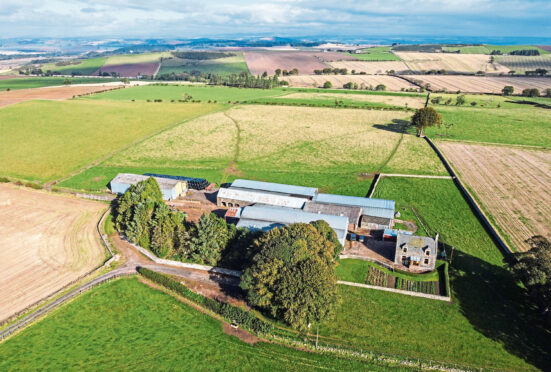A 112ha mixed arable and livestock farm in Fife has been launched on the market at offers over £2m.
West Mains of Greigston, which has been farmed by the same family for almost 75 years, lies just outside Peat Inn and close to St Andrews and comes with a stone-built farmhouse and a range of modern and traditional farm buildings.
The farmland is split into two separate blocks by the B940 with the principal block of farmland surrounding the farmhouse and steading – and lying to the north of the public road and bound to the north by the Wilkieston Burn.
‘Flexible housing for livestock’
Duncan Barrie, a partner with selling agents Galbraith, said: “The farmland is well-suited to growing a range of cereal crops or livestock production.
“The extensive range of farm buildings provides flexible housing for livestock and fodder and grain storage.
“There is also the potential for development of some of the more traditional buildings including a former cottage for a range of alternative uses, subject to the necessary planning consent.”
The current owner’s father acquired West Mains of Greigston in 1948 and the farming system has been centred on a mixed arable and livestock farming enterprise, with cereals and temporary grass grown as part of the rotation and with some of the grain and all of the straw used for home consumption.
Grade 3.2 farmland
The livestock enterprise historically comprised 45 cows, and 120 ewes plus followers, although stocking numbers have since been reduced in recent years.
The selling agents state the farmland has been classified as predominantly Grade 3.2 and can be worked to a good depth, and a continuous programme of ditching and drainage works has ensured that the land is farmed to its maximum potential.
They add: “A significant proportion of the fences and the field gates have been renewed in recent years.
“The fields are all of a generous size and can easily accommodate modern machinery, with the majority having access to either mains-fed water troughs or natural source water supplies.”
The farmhouse has four bedrooms and two public rooms over two levels and it is surrounded by a garden, enclosed by a stone wall. The public rooms are on the ground floor, there is a mezzanine bathroom and further four bedrooms and box room on the upper floor.
