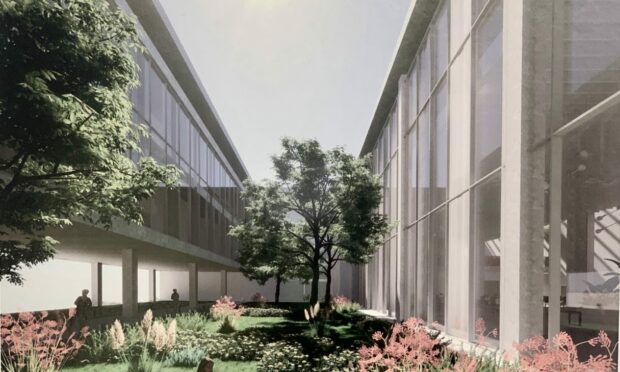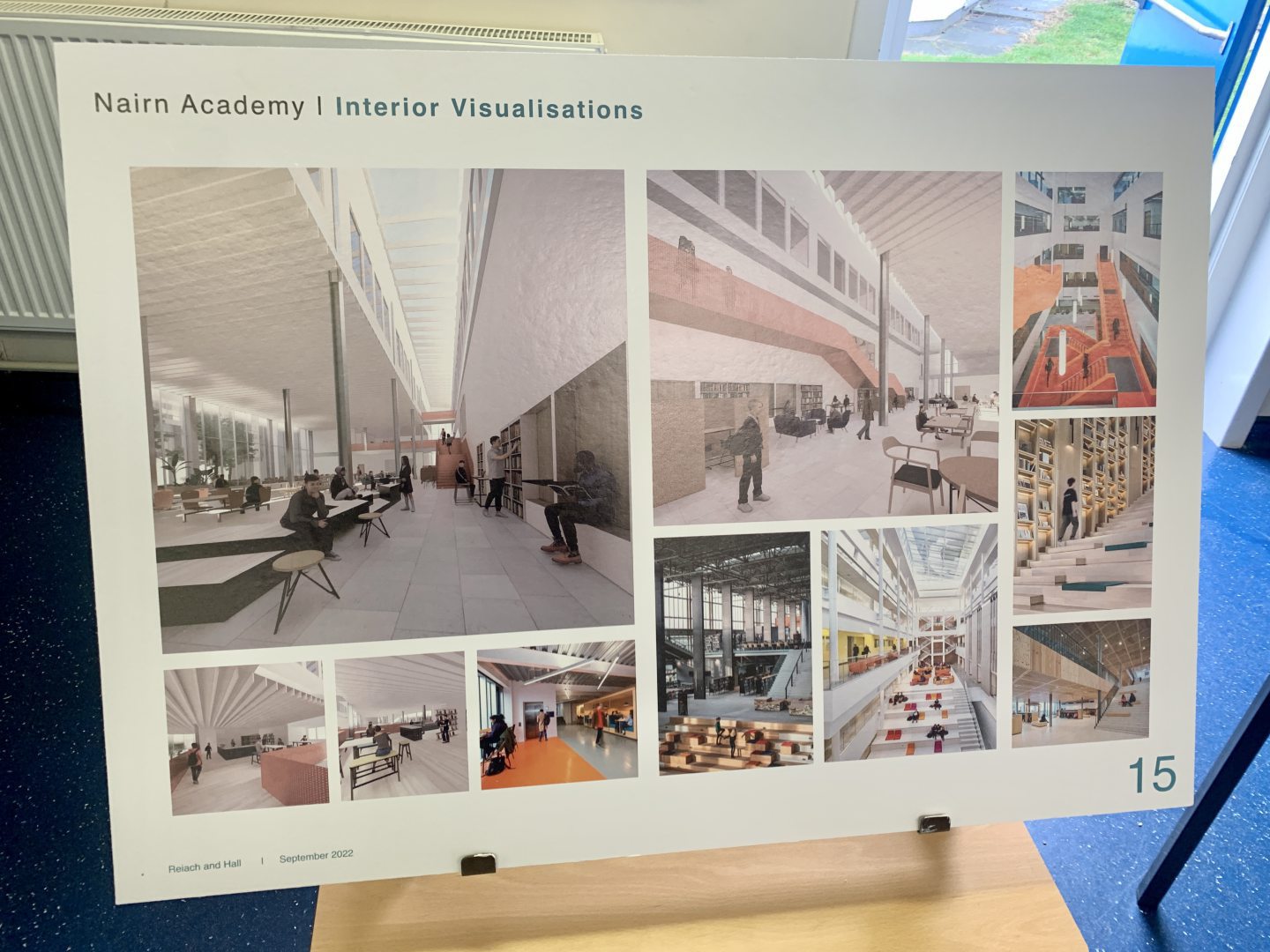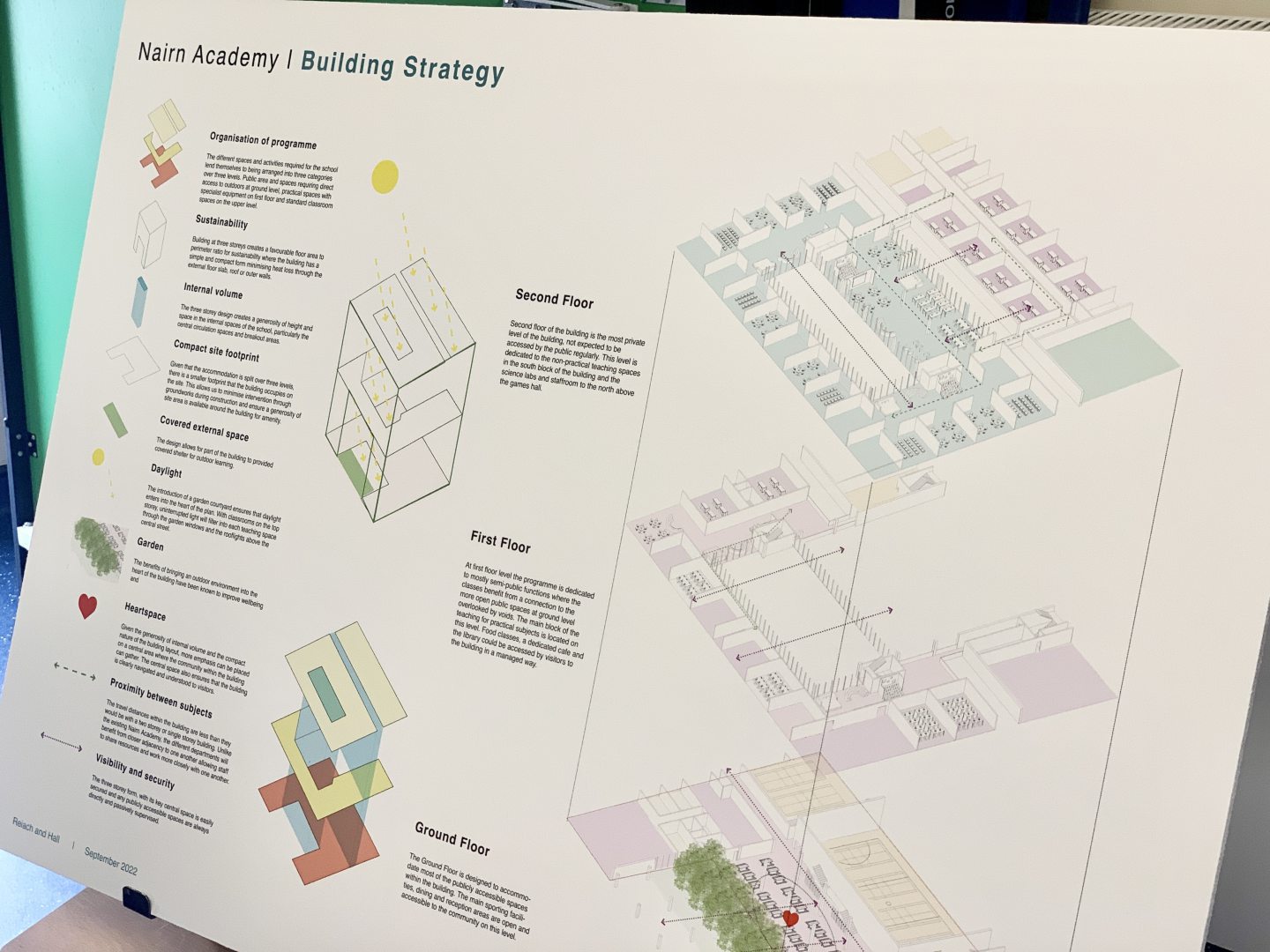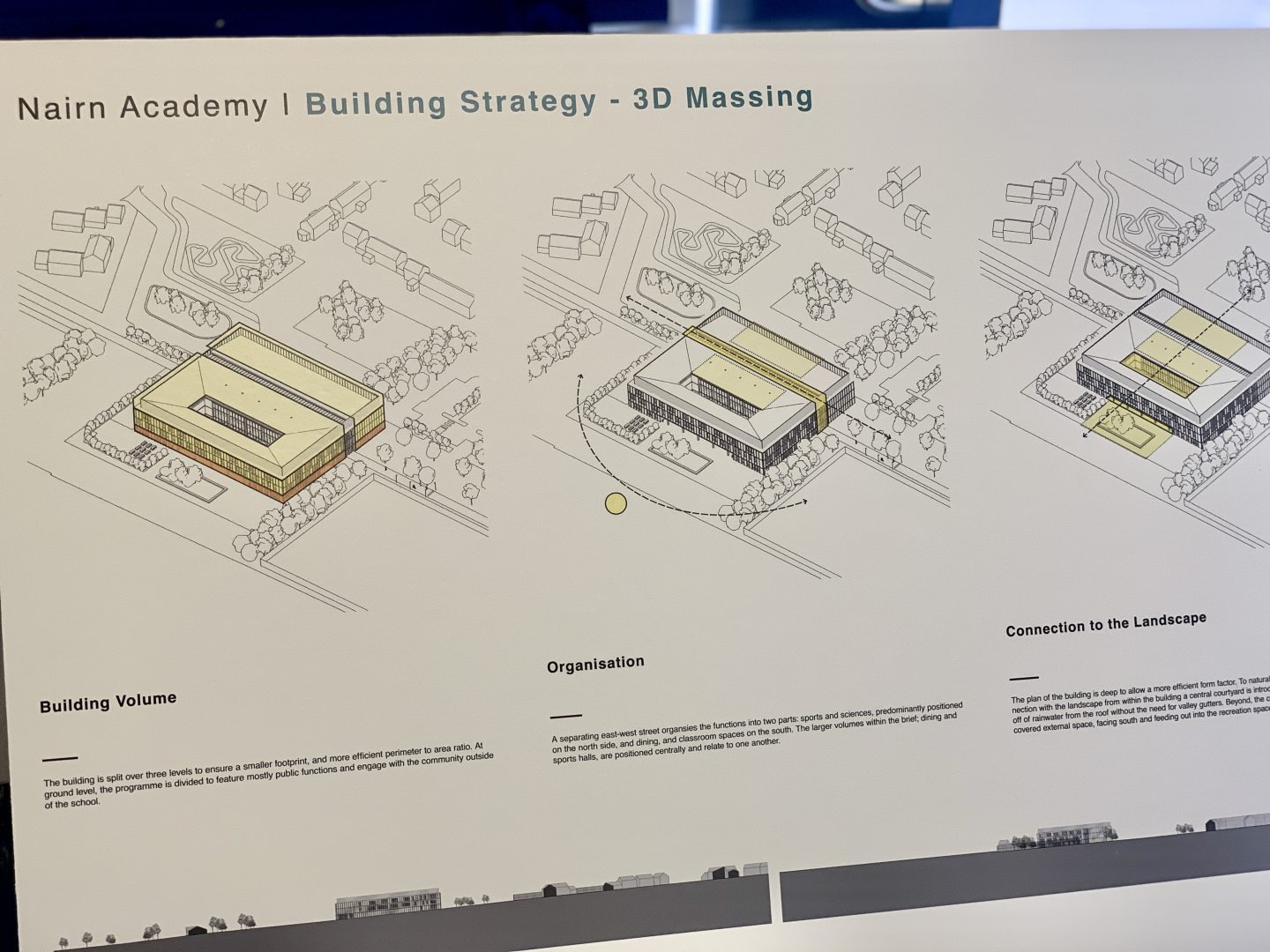Plans for the new Nairn Academy are beginning to take shape, and not a moment too soon.
That was the general feeling at Tuesday evening’s public consultation, hosted inside the current academy building.
While Highland Council officials and architects walked the audience through their vision of an energy-efficient building fit for purpose, rainwater rhythmically dripped into a bucket in the corner, driving home the urgent need for a fresh start.
And time constraints, on top of concern over building conditions, are putting more pressure on the project.
The volatility of construction costs, energy prices and inflation are working together to create a price tag that’s more like a ticking time bomb.
And the Scottish Government funding scheme tied to the rebuild comes with a firm December 2025 deadline.
New Nairn Academy to be modern, compact and energy-efficient
Reiach and Hall architect Keri Monaghan said that the new build will reduce the school’s footprint and maximise efficiency.
“Think of a building like trying to hold water in your hand,” she said. “Just like water slips between your fingers, every junction and edge in a building is an opportunity for air and heat loss.”
And losing air means losing money, she said. Rather than the current hundred-jointed sprawl of buildings, the early vision for the new Nairn Academy is a compact three-storey structure with public and private spaces and opportunities for flexible learning and teaching.
The current design’s main highlight is a glass-ceilinged main hallway through the middle of the school. Beyond aesthetics, the layout of the school will use air circulation and insulation to cut down on the need for artificial heating and cooling.
Known as Passivhaus, or Passive House, this style of design is on the cutting-edge of energy-efficient building and becoming a staple of new builds in Highland Council.
Mixed public and private spaces
The bottom floor could house more public spaces, such as the sports hall and facilities that might be used by the public after hours. The first-floor design blends optional public and private functions, housing the library and flexible learning spaces that can be used for students or adult education.
And finally, the third floor will host dedicated staff and student workspaces, with a blend of open-plan and traditional classrooms.
Early talks suggested that the public library could move from downtown Nairn to the new academy building.
After initial pushback from the community at an earlier consultation, designers said that there is now space for a public library at the new building – but only if the community wants it.
For now, there are no firm plans to relocate the library.
Some members of the public expressed concerns about allowing the public into any part of the school building. One audience member asked what’s to stop another school shooting like the one that rocked Dunblane Primary in 1996, or those that have cast a shadow over so many American schools in recent years.
Ms Monaghan pointed out where there would be hard security barriers between dedicated school zones and any potentially public space.
New Nairn Academy chasing ‘ambitious’ deadline
Council officials set out an opening date of October 2025.
One audience member said that she had concerns over the timing of the project.
With the project still in design phase, she said she doesn’t see how it can meet that target.
Estate strategy manager Robert Campbell said that while there is still a chance for the initial £42.14 million project to get more expensive, he believes the council can meet the ‘ambitious’ deadline.
Which they’ll need to, if they want to remain eligible for crucial government funding.
As part of the Scottish Government’s Learning Estate Investment Plan, the new Nairn Academy is eligible for funding paid out over 25 years. Highland Council is responsible for funding the rebuild up front. Future payouts from the government are tied to certain criteria:
- The council must keep the building in A or B condition for 25 years.
- The school must meet the programme’s energy efficiency criteria (f 67/kWh/sqm per year for core facilities during core hours).
- The school must support and promote digital learning.
- During construction, the project must promote support for a certain number of new jobs, based on the level of investment. For the current £42.14 million investment, the project will need to create 15 new jobs to qualify for full funding.
For most of the criteria, funding is based on a sliding scale, meaning the council will receive money based on how close they come to each objective.
The council needs to finish the school by December 2025 to be eligible for any payments.
Read more from the Schools and family team
Autistic author writes children’s book to help others feeling rejected
Teachers in Scotland to vote in strike ballot as union condemns ‘insulting’ pay offer
Video: Dedication and commitment pays off for Highland students




Conversation