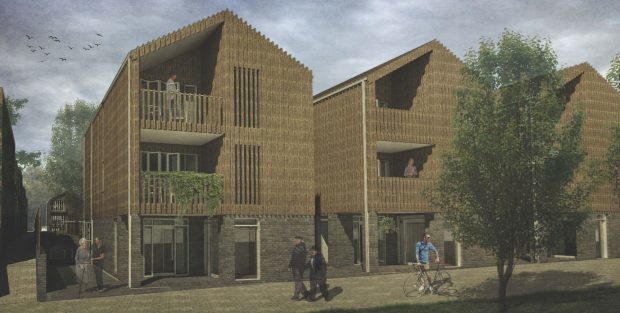These images reveal the huge potential for innovative projects to be built on land surrounding the north-east’s long-awaited bypass.
Architecture students at the Robert Gordon University in Aberdeen were tasked with coming up with innovative new ways to use the sites surrounding the Aberdeen Western Peripheral Route (AWPR).
The group had particular focus on the Milltimber section of the £745million route, where it will intersect with the North Deeside Road.
Among the proposals shown in artist’s impressions are a sports centre, children’s home and a housing development for researchers.
Student Ross Robinson helped develop the children’s home concept which is suspended in the trees to offer more protection.
He said: “This is done by using a twig like arrangement of columns to support the roof structure from which the floor of the home is suspended – creating the metaphorical link between the branches cantilevering and hanging from the trees around.
“The home is raised off of the ground to create a new public parkland below the structure, allowing the rest of the community to use and interact with the site as well as the children and potentially reducing the often stigmatic divide between the two.”
Meanwhile, the course leader said the students had tried to come up with a different approach to the normal types of developments chosen for major roads.
David Vila Domini said: “Each of the students has proposed a development led by functions which are suited to a site on the periphery of a city. The benefit of having a more coherent approach to these sorts of locations is that often they connect to the city in a different, more permeable way, rather than just building more housing or retail parks which simply serves to push more and more cars on to the main arterial roads.
“The main form of the children’s home centres around a courtyard surrounding an existing cluster of trees and the accommodation is divided into smaller ‘nests’ where the children can retreat for some privacy away from the main communal space.”
