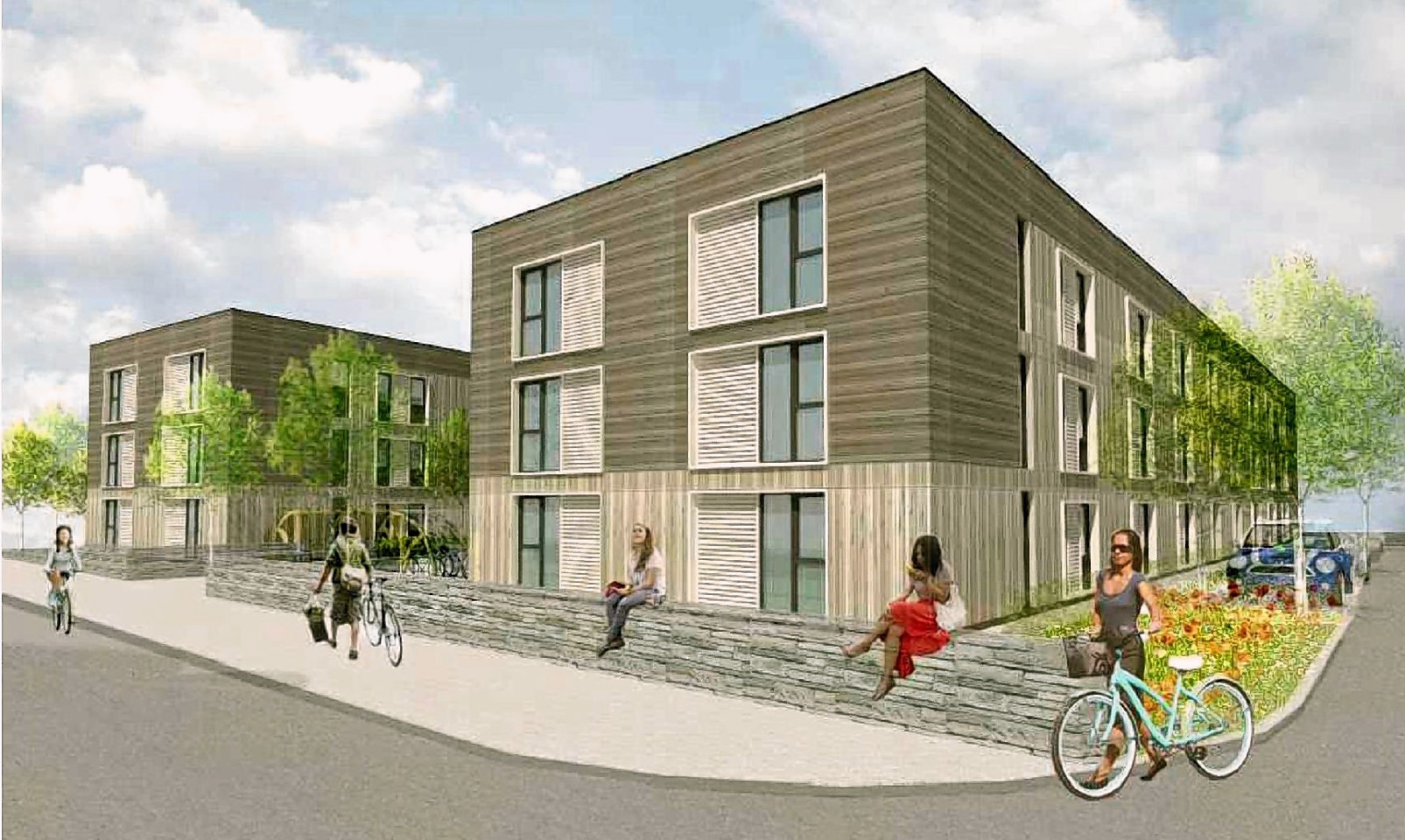Councillors will decide next week whether to approve plans for new student housing in the heart of the Highland’s new education and business campus.
Some 150 scholars could be housed inside these two blocks of flats at the new Inverness Campus – if councillors give the go-head to the plans next week.
The application from developer Robertson Property, on behalf of the University of the Highlands and Islands, will be go before the south planning applications committee on Tuesday.
The scheme includes three-storey buildings, which will be housed on plot 7 on the Beechwood site. They will include 112 single bedrooms, 30 studios and eight so-called “accessible rooms”.
All bedrooms have en-suite shower rooms and “cluster flats” will comprise six single bedrooms, a shared kitchen and living room.
The two blocks will be linked by a central single-storey reception area. Heating will be provided by a biomass boiler. There will be 30 parking spaces and space for students to store their bicycles.
In a report to the council’s south planning committee, development manager David Mudie has recommended the plans be approved.
He said that the architects had made “clever use of timber” and produced a “building of considerable design quality”.
The student flats are the latest in a series of buildings proposed for the campus site.
Inverness College’s building is well on its way to completion, while site owner Highlands and Islands Enterprise will share an office with the University of the Highlands and Islands.
The UHI/HIE building will also include space for the Highland Science Skills Academy, which is aimed at providing science, technology, engineering, maths and digital media education.
