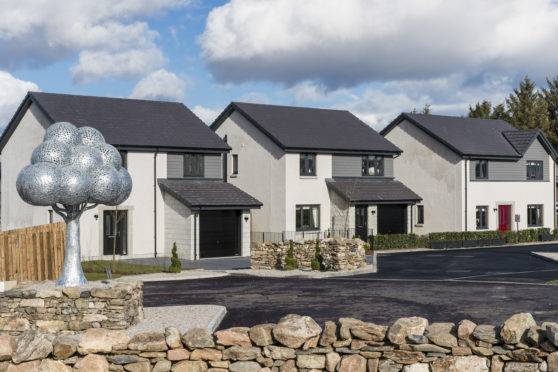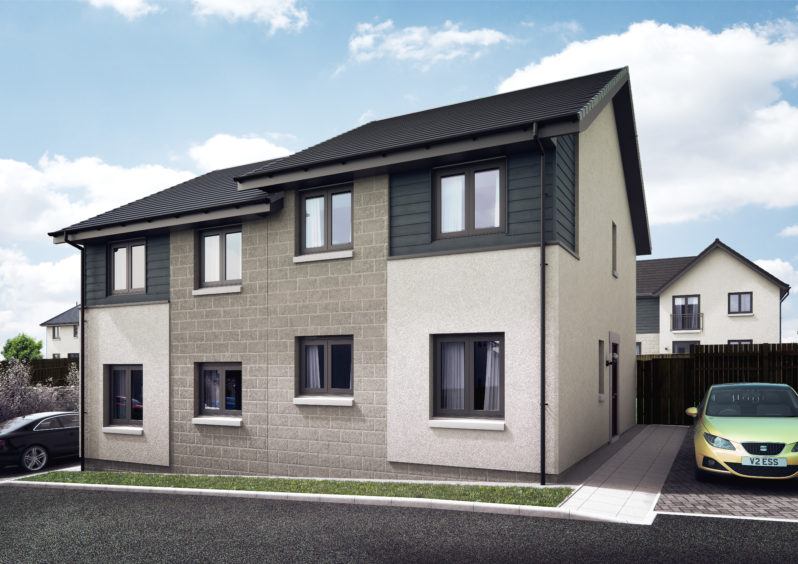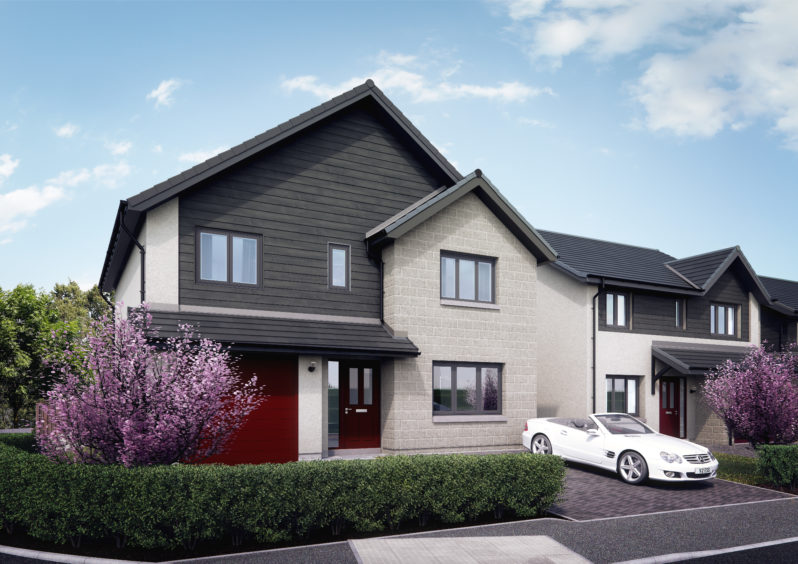Located just a short walk from P&J Live, Bancon Homes’ Kinion Place development is the perfect place for families to put down roots and grow in the brand new three to four bedroom homes located at the top of Forrit Brae.
Here homebuyers can discover stylish family living in high specification homes. Using the company’s 40 years of experience, Bancon Homes have carefully designed their luxury homes to include all the little touches needed to make a house a wonderful home. Each includes an award-winning designer kitchen, high quality appliances, stunning finishes and essential storage as standard, as well as Porcelanosa tiling throughout.
Working from home is also easy at Kinion Place. All homes are light and spacious offering plenty of room to separate your family’s work and home life. Superfast broadband connectivity is also included as standard.
Gardens have never been more important as the current lockdown restrictions continue. Each of the homes at Kinion Place have been designed with large gardens, offering a great area for al fresco entertainment and for getting the kids wrapped up and outside.
Whilst the development is only a few minutes’ drive to Aberdeen’s Brimmond school, Kinion Place has a tranquil country feel with easy access to the surrounding countryside, and the AWPR for onward travel as well as great connectivity to Aberdeen city centre with its wide range of facilities.
Bancon Homes can also assist you in part-exchanging your current home, removing the uncertainty of selling.
Currently available
Plot 105, The Richmond – Now £257,995.
Up to £12,899 of deposit paid for first time buyers or £5,000 discount for part exchange.
Ready to move into today, The Richmond is a beautiful three-bedroom home which would make an ideal purchase for a first-time buyer or a young family.
This home really optimises the space and light with a large eat in Leicht kitchen and a superb range of Siemens appliances along with plenty of storage and work surfaces. There is a beautiful living room with French doors leading out to the garden, making the most of the entertaining space. The ground floor also has a guest cloakroom and additional storage.
Upstairs, the master bedroom has a built-in oak foil wardrobe and an en-suite and there are also two other bedrooms and a family bathroom.
Outside, the front garden is landscaped and comes complete with a parking space.
Plot 41, The Louisville – Now £394,995.
Part Exchange available or LBTT worth £10,749 paid.
A stunning four-bedroom detached home, The Louisville benefits from open concept living and a separate formal living room.
The real benefit of this home is being able to cook while you are chatting with friends and family in your open concept kitchen. The dining area is light and airy with French doors that overlook the garden, giving a feeling of more space. There is also a guest cloakroom and a separate utility room with a door leading to the garden. The living room is large with windows overlooking the front garden. With extra storage in the hall, this is a great family home.
Upstairs, there are four good sized bedrooms each with oak foil wardrobes built in. The master bedroom and the guest bedroom, both have their own en-suites and there is a family bathroom as well as a good-sized linen cupboard on the landing for additional storage.
Outside, the front garden is landscaped and the driveway leading to the integrated garage is paved.
Visit the Bancon Homes website today to find out more about their latest offers, availability and to arrange a viewing – strictly by appointment only with full safety measures in place.
Alternatively, take a show home virtual tour from the comfort of your own home.


