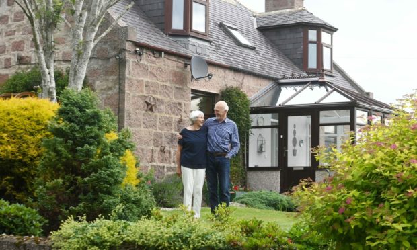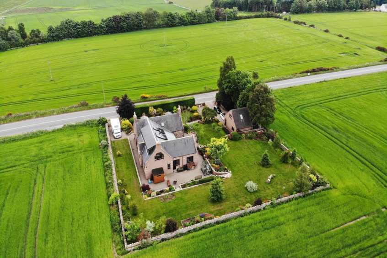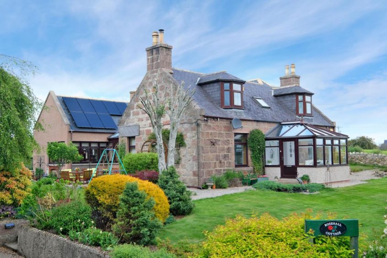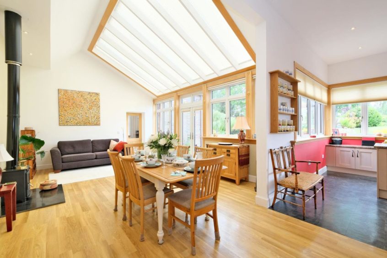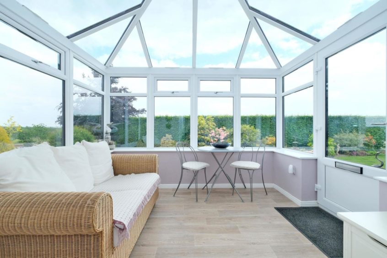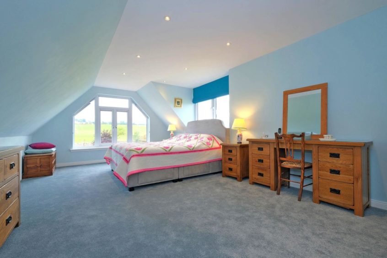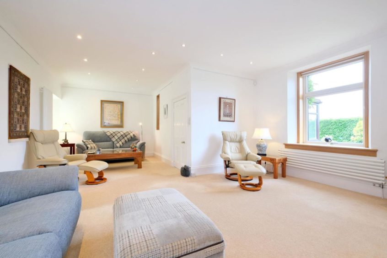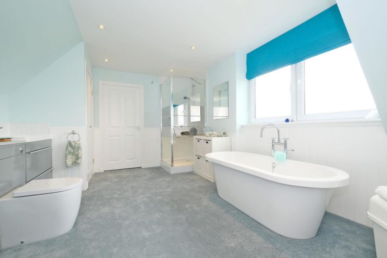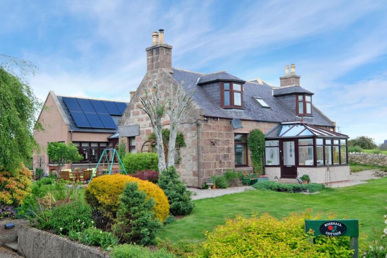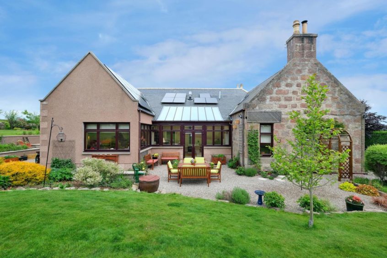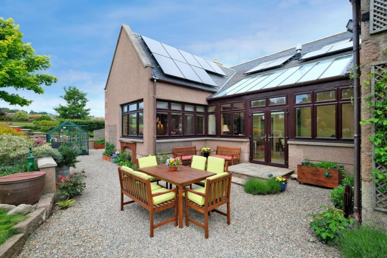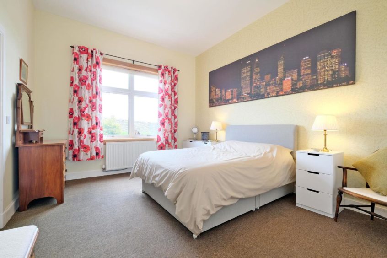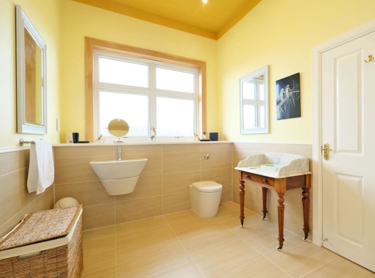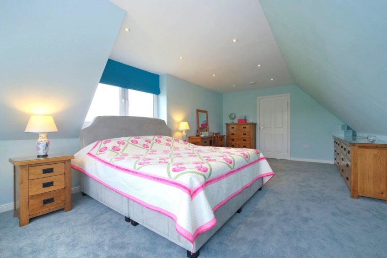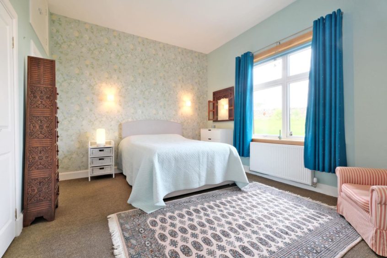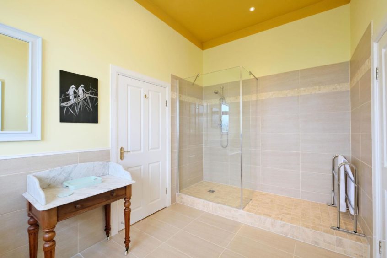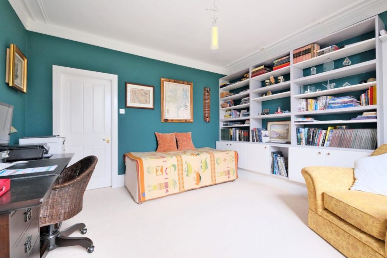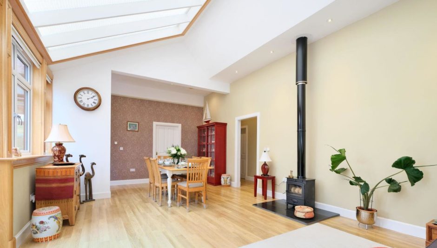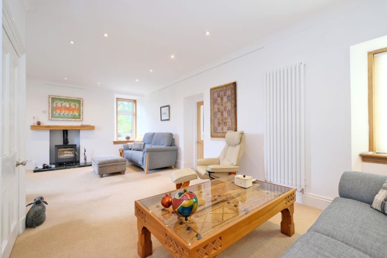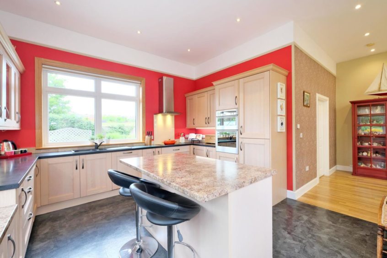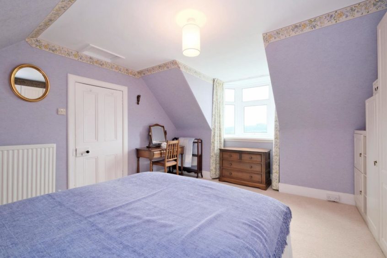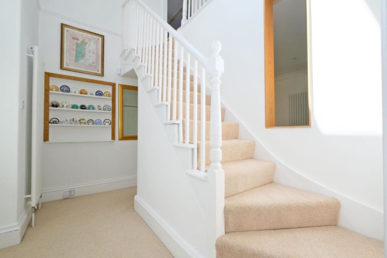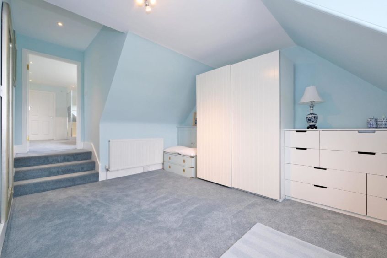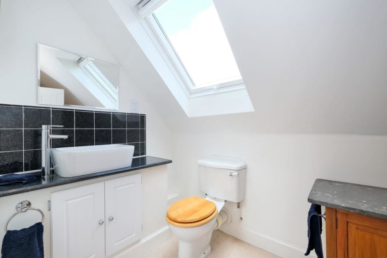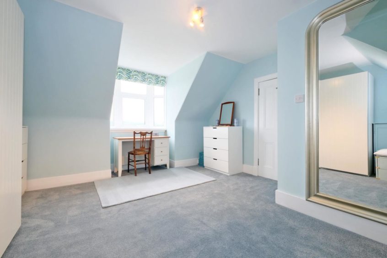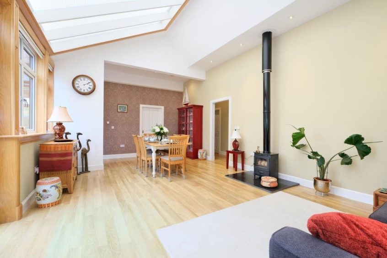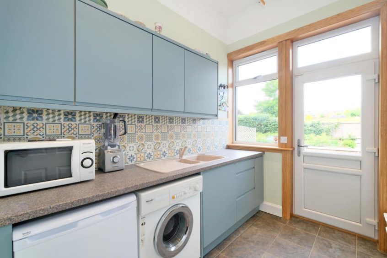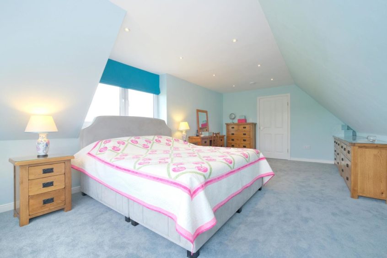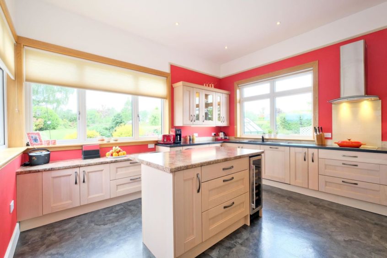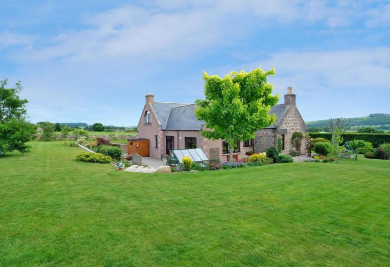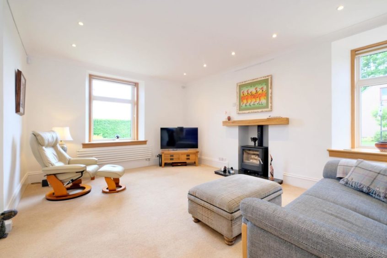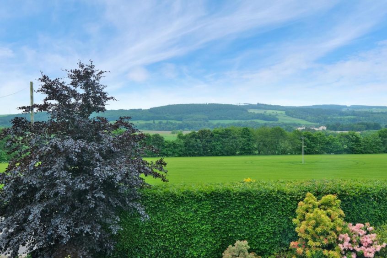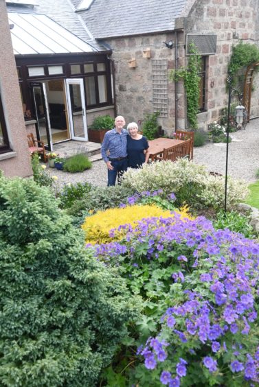For the past 20 years, Mark Leigh and his wife Lynn have put their heart and soul into transforming their traditional estate cottage in Drumoak into an outstanding family home.
And their love for Rosehall Cottage shines through in every inch of the fantastic five-bedroom property near Banchory that they share with Lynn’s elderly father Frederick, 94, a Second World War veteran.
Mark, who worked in the oil industry, and Lynn, who worked as a professional swimming coach, have put their wonderful home on the market as they look to downsize and enjoy their retirement closer to their family.
Breathtaking views
From the spectacular views and tranquil location to the beautiful garden and spacious accommodation including large bedrooms and bathrooms on the ground floor which make it easy to look after Lynn’s dad, the couple say they will cherish their memories of Rosehall.
“There are many lovely aspects of living on Royal Deeside,” said Mark.
“The views from every window are a constant delight, from the short distance seeing the many birds we see in the garden, to the views of the hills across the valley.
“The quick access to both the city and the hills and countryside of Aberdeenshire have also been a great aspect of living in Drumoak.
“The garden has matured in a relatively short time and provides colour and habitat all year round.
“I also enjoy the garage where I’ve developed a large model railway layout.”
Rural yet central
It was back in 2001 when the couple bought the resplendent rural gem.
“We had lived in a large house in the Bridge of Don when we first came to Aberdeen in 1991,” said Mark.
“After our children had left for university, we decided to get a smaller place in a more rural environment.
“The house had a great location, being rural enough, but still an easy commute into the office on the Hill of Rubislaw.”
Dates back to 1850s
The property is brimming with character with a traditional aspect at the front but modern, light and spacious accommodation inside.
“Rosehall Cottage is identifiable on old Ordnance Survey maps dating from the 1850s,” said Mark.
“The house started as a typical estate/farm cottage, but due to the extra height in the rooms, and some of the deep mouldings and covings, we think it was possibly the home for a foreman or more senior estate worker.”
Major extension
When their children returned home after university, the couple decided to extend the property.
“When we bought the house, there were two flat-roofed extensions and we didn’t much like these, however the options to extend were limited as the house was built against the property boundary,” said Mark.
“We approached the owner of the adjacent field and we struck a deal to purchase some land.
“This allowed us to plan for an extension more in-keeping with the original cottage design, and to develop the garden.”
Great for parties
The couple have also transformed the garage to include a workroom/hobby room and also added a conservatory at the front of the home.
Over the years, the family, who have lived overseas for 13 of the 20 years they have owned Rosehall, have enjoyed great parties.
“The large number of bedrooms and bathrooms in the cottage means hosting a number of people is not difficult.”
Fabulous family home
The couple believe their home is perfect for growing families, people who work from home, those who are looking after an elderly relative or those keen to make the most of the sports and activities that Aberdeenshire has to offer.
Space is what Mark feels will appeal most to buyers.
“In a ‘Covid World’, Rosehall Cottage gives you space to be indoors but not on top of each other – this includes two separate offices/work rooms if required.
“Serious home crafts or hobby enthusiasts can have their own place, and of course keen gardeners.
“Outdoors, the large garden and extensive patio areas means you can enjoy the best of the weather.
“Another attraction is the extensive fitted storage, meaning the bedrooms do not have to be filled with wardrobes.”
Through the keyhole
Inside, the heart of the home is the bright and spacious family room where you can relax with family or entertain guests.
Open plan to the family room is the stylish breakfast kitchen with a double height glass roof, a wood-burning stove and plenty of space and double doors to the courtyard.
Also on the ground floor is a conservatory, a lounge with wood-burning stove, an en suite bedroom which currently serves as a home office and a fitted kitchen as well as two spacious double bedrooms which share an en suite shower room.
Picture gallery
Upstairs, there is an attractive master suite which includes a large dressing/sitting room, an impressive master bathroom, with contemporary suite including a free-standing bath, and bedroom which enjoys lovely views to the rear and over the surrounding fields.
In addition to the master suite, there is a double bedroom and a shower room.
Outside, there are landscaped walled gardens, two driveways and a garage with an upper floor which is currently used as a hobby room.
Rosehall Cottage, Drumoak, Banchory, Aberdeenshire, is on the market for offers over £595,000.
Book a viewing
To arrange a viewing contact Aberdein Considine on 01224 589589 or go to the website.
