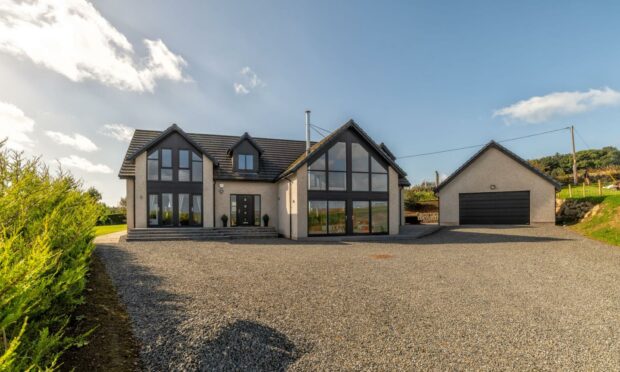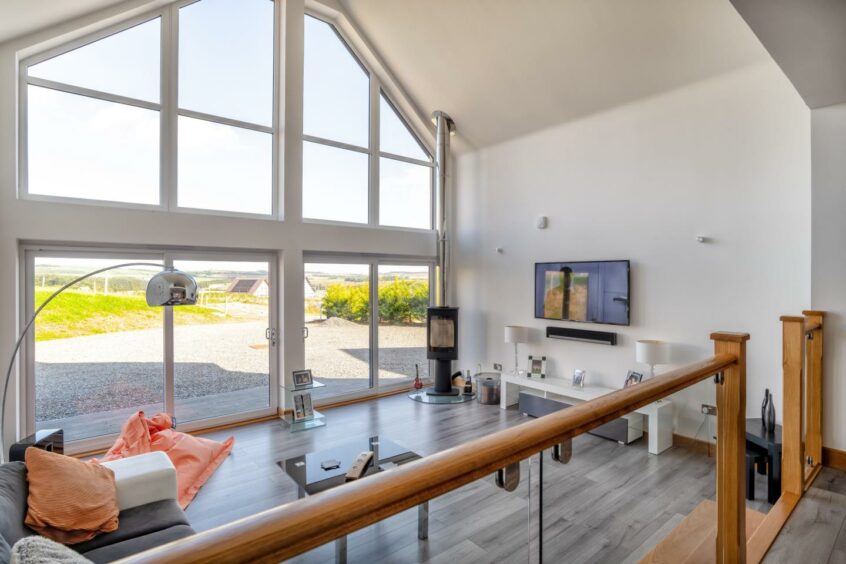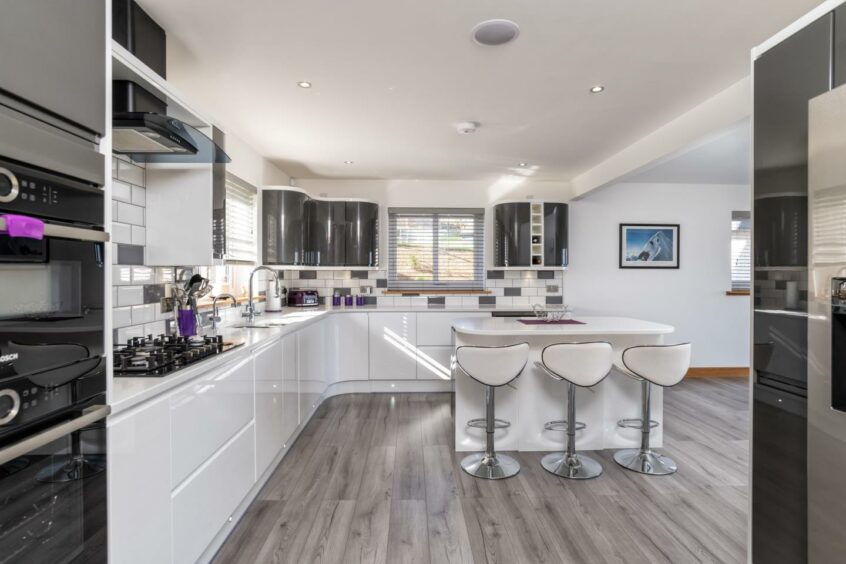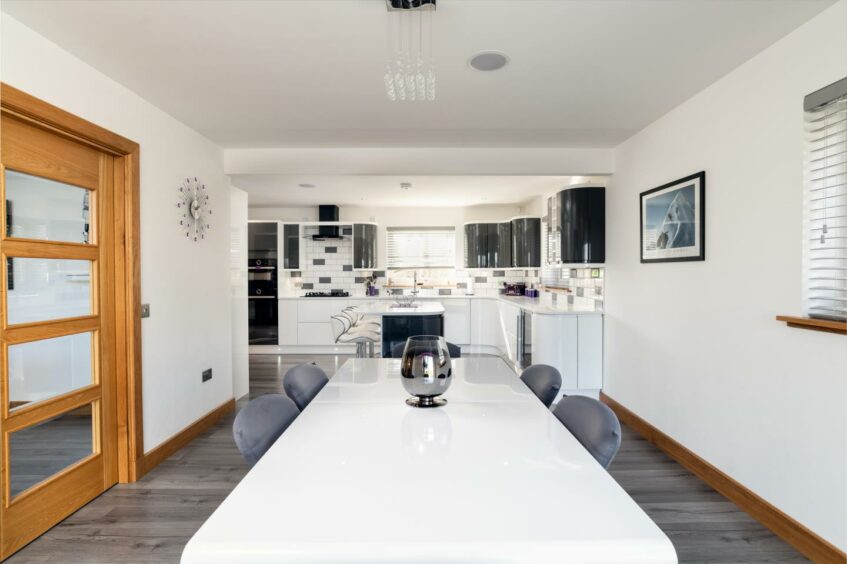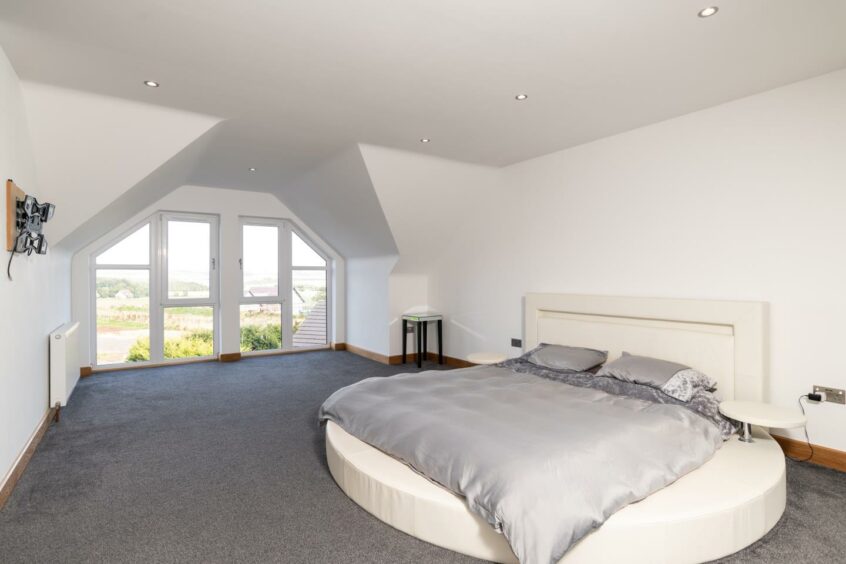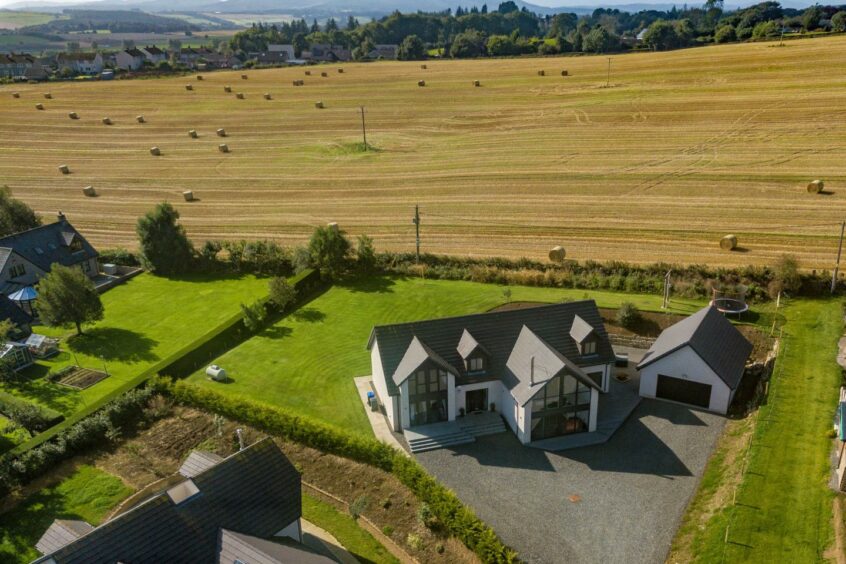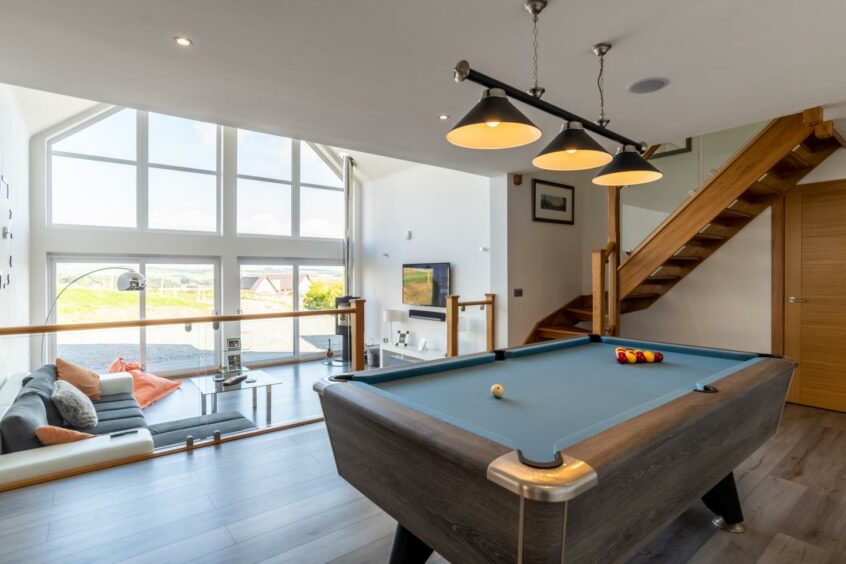For a home that looks like it should be in an episode of Grand Designs, look no further than Rosmaine House at Daviot, Inverurie.
Set in around 0.5 acres of land, the four-bedroom detached family home was completed in 2018 and is of contemporary design with extensive use of glazing allowing natural light to flood through the building.
Upon entering the house there is a vestibule with storage and access to the cloakroom.
This continues through to the hall and the dining area, currently used as a games room, and stairs with glass balustrades lead down to the lounge.
Bright and airy
The lounge has a full-height ceiling and glass frontage which enhances the feeling of space and light and maximises the views and countryside location.
The lounge also has a wood-burning stove.
The open-plan dining kitchen is modern, with high-gloss units, stone-effect worktops, a central island for informal dining and Bosch appliances.
This room features a dining space and leads through to a large utility room which has worktops, storage and space for appliances and a door that leads to the garden.
Two double bedrooms lead off the main hall, both with built-in wardrobes, and one has twin French doors leading out to the front patio.
Also on the ground floor is the main family bathroom with free-standing bath and separate shower unit.
Open spaces
From the dining area is a solid wood and glass staircase which leads to the upper landing which is a large gallery space that overlooks the lounge.
This space is currently used as a gym but could be used as a home office or relaxation area.
The master suite comprises of a large bedroom with full-height windows, a walk-in wardrobe, en suite shower room and a spacious dressing area which could also be used as a nursery.
There is a further double bedroom which also has a walk-in wardrobe and en suite shower room.
The garden is mainly laid to lawn and has a south-west facing aspect and sheltered decking area lying closest to the house.
The driveway offers plenty of parking and the detached double garage has an electric door and side pedestrian door. The upper level of the garage has been floored to provide storage facilities.
There is underfloor heating to the ground floor and radiators upstairs.
The pool table will be available under separate negotiation.
Excellent location
The village of Daviot is located approximately four miles north of Inverurie within easy commuting distance of Dyce and Aberdeen.
Daviot Primary School is only a short distance from the property, or a few minutes’ drive, and secondary education is provided at Meldrum Academy.
The town of Inverurie enjoys a pleasant situation on the banks of the River Don and has an excellent range of large shopping facilities including Tesco and Marks and Spencer.
A full range of leisure pursuits, both indoor and outdoor, are at hand including bowling, swimming, golf and tennis.
Rosmaine House, 3 Pitblain Park, Daviot, Inverurie, AB51 0QW is on the market with Galbraith at offers over £499,000.
