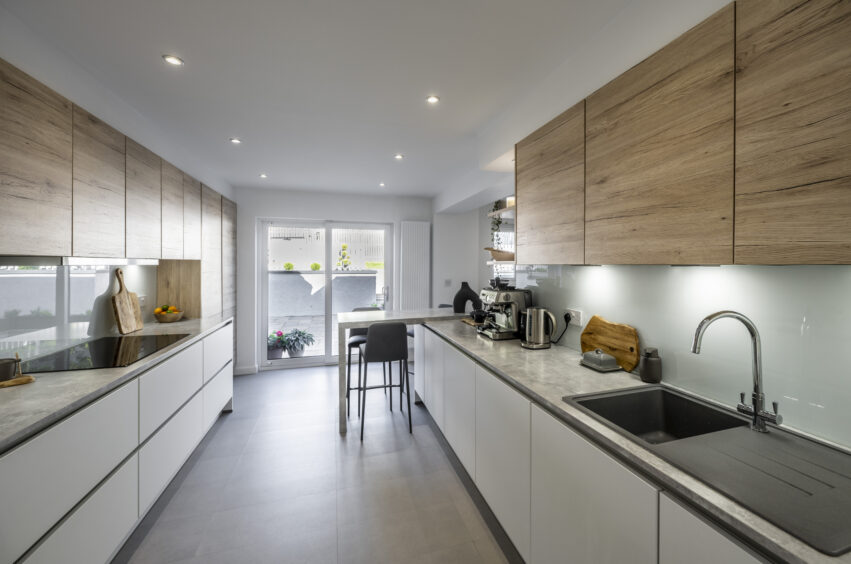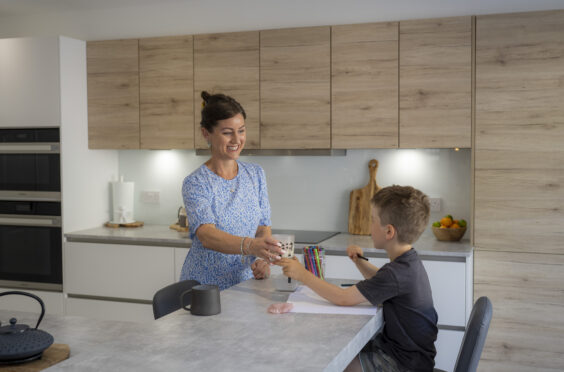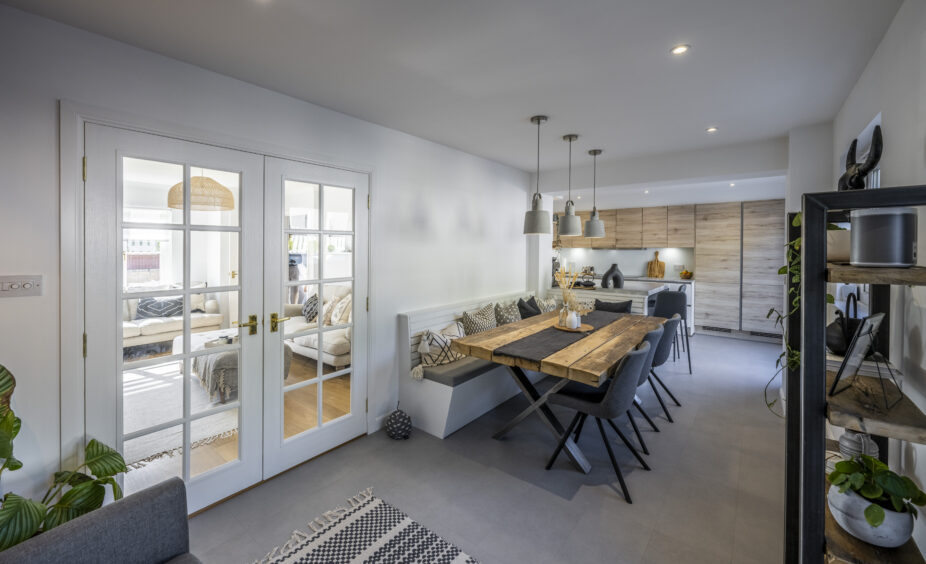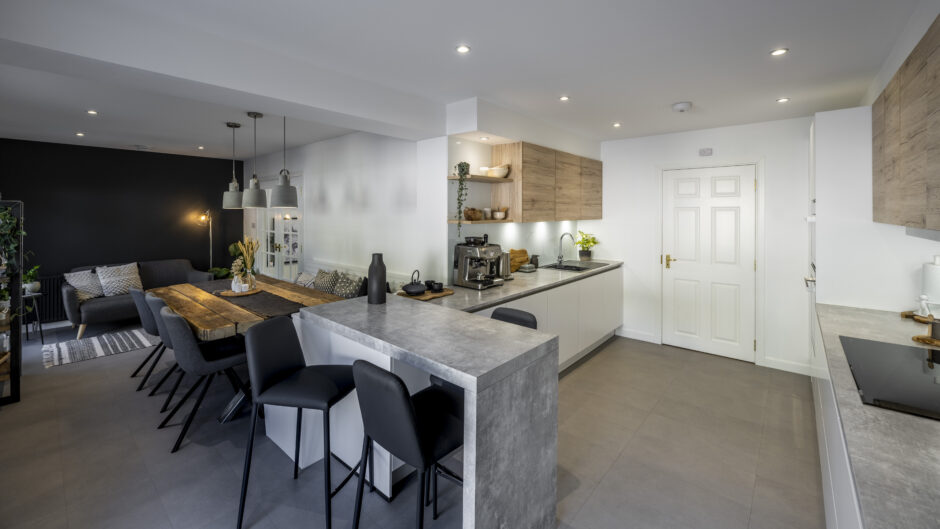Having lived in their home for four years, Jody and Jordan Ricketts and their son Joshua were beginning to out-grow it.
-
Some Press and Journal online content is funded by outside parties. The revenue from this helps to sustain our independent news gathering. You will always know if you are reading paid-for material as it will be clearly labelled as “Partnership” on the site and on social media channels.
This can take two different forms.
“Presented by”
This means the content has been paid for and produced by the named advertiser.
“In partnership with”
This means the content has been paid for and approved by the named advertiser but written and edited by our own commercial content team.
The lack of social space downstairs didn’t reflect the overall size of their house. So, instead of moving house, they undertook a knock-through project into their un-used garage. Making the most of the available space, they created a large open-plan kitchen, dining and living area and now live in the style of home that they had always dreamed of.
Read on to discover how the designers at Laings Directline helped turn their home improvements ideas into a reality…
Tell us a bit about your old kitchen and any aspects that you liked/disliked about it.
Our old kitchen was installed when the house was built around 11 years ago. It was very small, and we constantly felt like we were on top of one another when trying to prep and cook food. There was limited worktop space and a serious lack of storage which just added to the problem. Plus, the gas boiler was also located in the kitchen taking up even more room!
Tell us about the project to create your new open-plan kitchen.
The previous owners extended on top of the garage and utility room downstairs to create two further bedrooms and an en suite. Whilst it gave the additional rooms upstairs, I just always felt that the house was very top heavy, and the amount of space we had upstairs wasn’t reflected in the social spaces downstairs. The garage, which Jordan sometimes used as a gym, had become a dumping ground and it got to the point where we couldn’t even fit the car in anymore.
We certainly weren’t using the space to its full potential. We really loved the rest of the house though, love the area that we live in and so didn’t want to move.
So, in October 2019, I came up with the idea of ‘reclaiming’ half of the garage and utility room which would allow us to have a larger kitchen. It involved knocking through the old gable from the kitchen into the utility room/garage and creating a large ‘L-shaped’ open-plan living, dining and kitchen space. This meant the gas boiler would have to be moved, however I could really imagine how this would work us. We could really see how we could transform our home to give us exactly what we’d always wanted – without the need to move. So, we gathered a few quotes to gauge whether our ideas would be achievable within our budget, however, the concept soon began growing arms and legs.
When looking for a new kitchen, what attracted you to Laings Directline?
A couple of work colleagues recommended Laings. Both had kitchens designed by the same designer and, when I saw them, I was blown away by the designs and attention to detail. I always knew that Laings had a good reputation for high quality kitchens, however, had always just assumed that they would be well over our budget.
It wasn’t until chatting to my colleague that they informed be about Laings Directline and suggested I check them out. We were both surprised by this and both Jordan and I couldn’t wait to book an appointment and start the planning process.
Tell us about your original brief that you gave the designer.
We wanted a very modern kitchen with lots of storage and worktop space. It was important for me to have a full-height larder fridge and full-size separate freezer. We wanted the kitchen to be a very bright and airy social space. We were also insistent on having a large dining table where we would be able to host family and friends.
Did you have an idea of what style you wanted your new kitchen to be, or were you guided to this by the designer?
We love the ‘Scandinavian’ style so that was the look we wanted to go for. We liked natural ash woods and contrasting white cupboards. I can be extremely picky, however, our designer had the patience of a saint and worked with us to ensure that every choice we made was exactly what we wanted.
Our designer Mark really wanted to work alongside us to ensure that we got exactly what we wanted, and so we never felt rushed at any point. Having his knowledge and design skills was invaluable and we really appreciated his input to be able to match up door samples with worktop samples to ensure that everything came together.
Do you feel the 3D visuals provided a realistic representation of how the space is now?
Yes, the 3D visuals were a great tool for understanding how the space might work for any given layout and really helped us to visualise how the final design was going to look and function – even before any works had even started.

What is your favourite thing about your new kitchen?
I would struggle to pick just one thing, however, the bespoke, modern and fresh design is what I love the most. I also love the design idea to box in the units which gives the illusion that they are sunken in to the wall. It is such an effective idea.
Having all the extra storage now means that everything has a home; freeing up worktop space. The breakfast bar is also another design feature which is a huge favourite. This wasn’t something we had asked for as we didn’t think we would have the space for it – however it has been so well designed to integrate with the space and is certainly well used.
Is there anything you would have done differently?
There is nothing at all that I regret or wish that we had done differently. As a family, we all love it so much and it just works so well.
What advice would you give to someone planning their new kitchen?
My advice is:
- Take your time
- Discuss all your ideas with your kitchen designer
- Be open to the designer’s suggestions and proposals.
- Take cabinet door and worktop samples home with you to see how they are going to look in your kitchen with the natural light
Ultimately you want to be happy knowing that you’ve made the right decision before you commit and haven’t rushed in to anything.
If you have been inspired by the Ricketts’ renovation project and are planning one of your own. Speak to the experts at Laings DirectLine on 01467 627880 or email directlinesales@laings.co.uk


