While the thought of DIY may send shivers down your spine, for Kim Stephen and her partner Ryan Carter, they relished the opportunity to transform their period farmhouse into their dream home.
Here Kim shares the ups and downs of their renovation journey, giving handy hints and tips along the way.
Cairnton Farmhouse
Who: Kim Stephen, 36, head of sales at P&J Live (business events) and her partner Ryan Carter, 34, who works as an offshore contractor plus their two Cocker Spaniels Baxter and Mabel.
What: 1840s granite farmhouse.
Where: Between Kemnay and Inverurie.
Renovating the Aberdeenshire farmhouse
Browsing the property website ASPC is definitely a hobby of mine and that’s where I first spotted Cairnton Farmhouse. It wasn’t the right time for us to buy it then but a year later we were visiting friends in Inverurie and we drove past it for a nosy and decided to arrange a viewing. When we first went inside it was clear it had been empty for a while but the house itself was really solid and I loved the high ceilings and the cornicing – those are things that have always attracted me to older properties. The size and proportions of the rooms were also very appealing.
Ryan and I both had flats in Aberdeen which we had renovated so we sold those and got the keys for Cairnton Farmhouse in October 2019, just before the pandemic. It was a big project so we moved in with my parents while we carried out the work before we eventually moved in in March 2021.
We had hoped to move in quicker but we discovered there were maternal roosting bats in the roof which you can only move at certain times of the year so we had to delay getting a new roof. But the ecologists we worked with were very supportive, giving us permission to still carry out work inside the house, including our rear extension, as long as we weren’t disrupting anything on the roof. Another project that was bigger than we anticipated was work to replace the floor joists as we had to actually dig out the floor underneath. On a positive note it gave us the opportunity to put underfloor heating in the entire downstairs.
When we bought the house it was five bedrooms but it’s now four bedrooms as we opened up one of the bedrooms on the ground floor so we could create more of a communal space. The house also has four bathrooms, a living/dining room and a snug.
My favourite room is probably the snug even though it’s probably the room that we use the least. We’re trying to use it more though. In this room we have lovely furniture, including a Chesterfield sofa, that we got from Annie Mo’s in Aberdeen. I really love old furniture as it has so much character so Facebook Market Place is one of my favourite places to shop or any antique shops.
In terms of décor, I’ve gone for the classic look but with a modern twist. When it came to paint, I probably drove my other half mad with all the testers I got. All the paint that I’ve used is from Valspar and we both love bold colours so I’ve used a terracotta colour called Tuscan Rooftops in the utility room. The front door is a colour called Red Wine Chilli which we’ve also used in the hallway while in the snug we’ve used a shade called Thames Fog. The other room we went quite bold on is the bedroom where we used a dark shade called Under the Eaves while the kitchen is a bit more neutral as we used a colour called Goose Feathers.
Inside, the house is pretty much there it’s just about making it more homely now. We’re now focusing our attention outside as we have about six acres of land. My advice for anyone who is renovating their home is to never be afraid to try something yourself. There are obviously things you’ll need professional support with as you don’t want to be messing about with electrics but it’s amazing what you can do on your own. Places like Instagram and YouTube have given us a lot of inspiration.
For more information on the Cairnton Farmhouse renovation check out their Instagram page @cairntonfarm
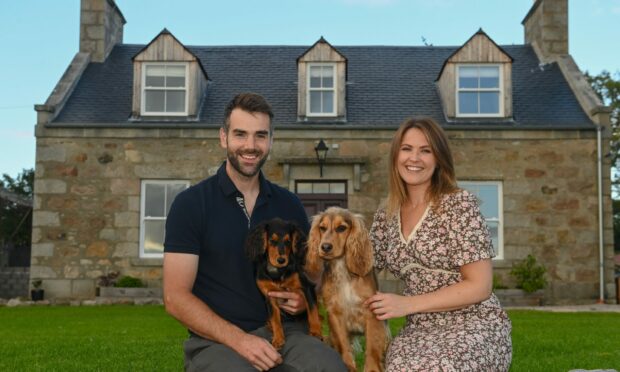
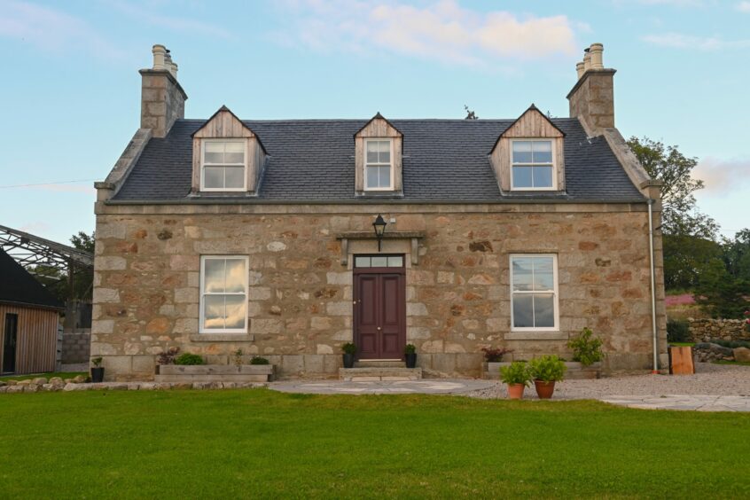
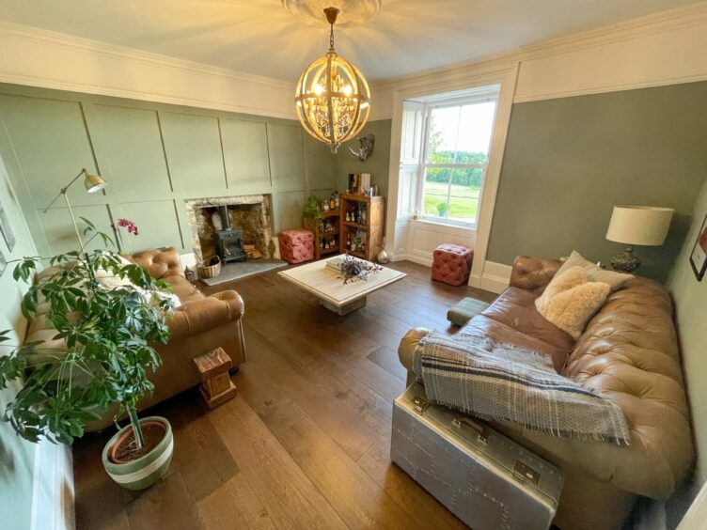
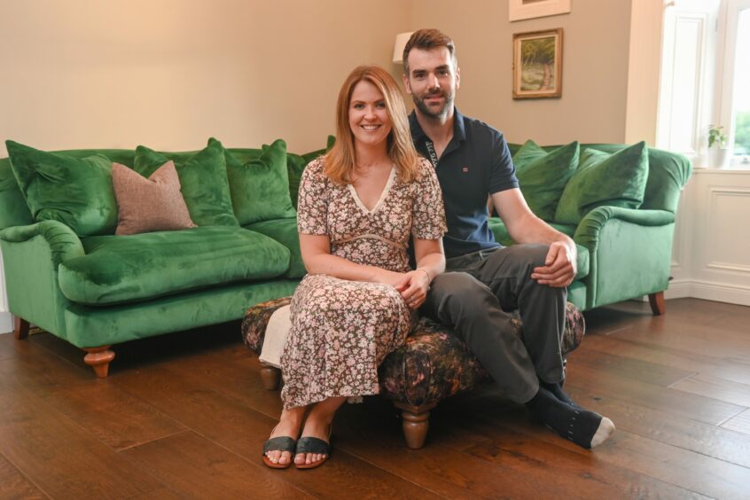
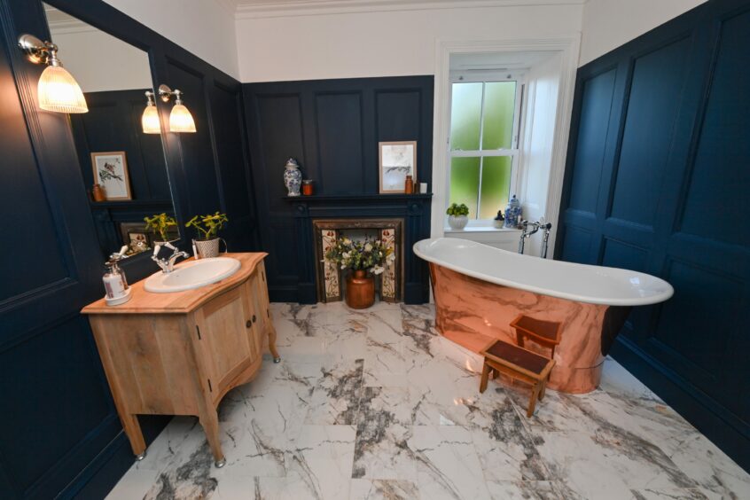
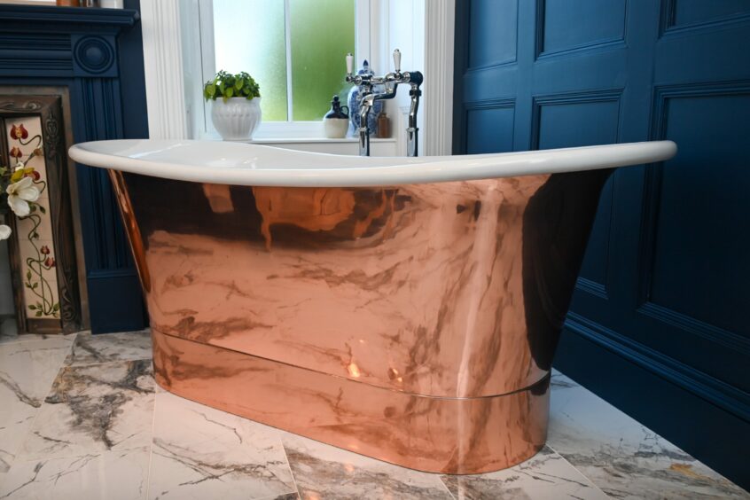
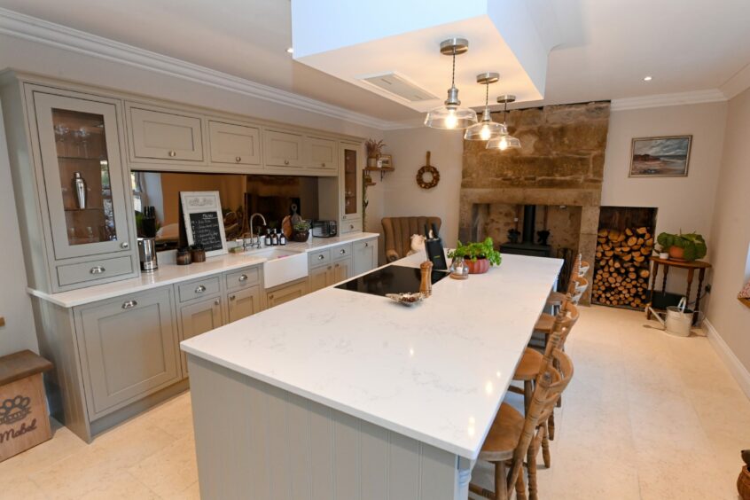
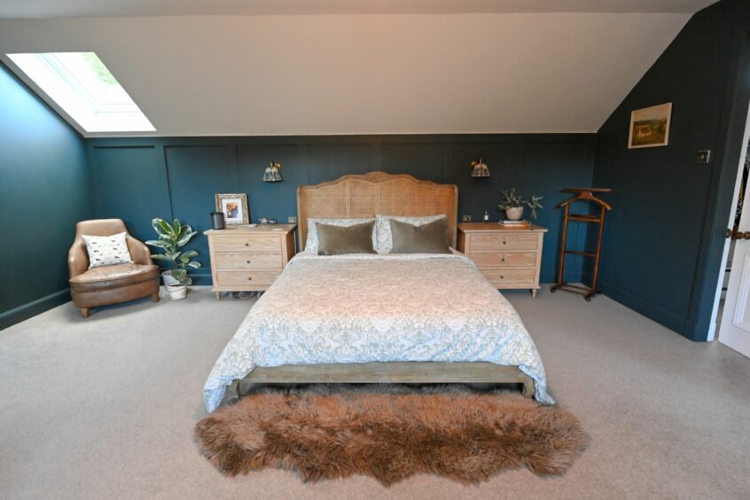
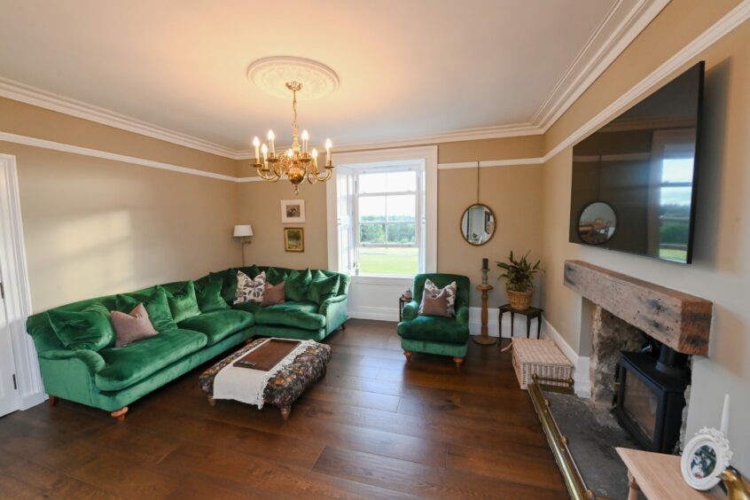
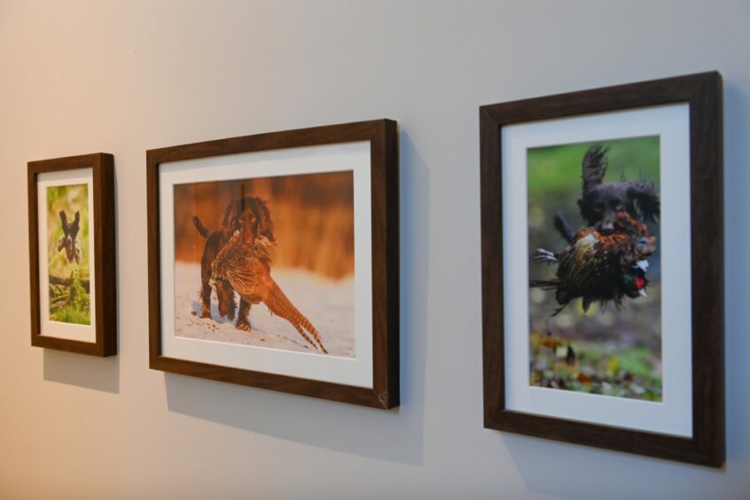
Conversation