Stripping a property back to its bare brick walls is not for the faint hearted.
But that is exactly what Andre Smith and his parents Debs and Cambie done with the beautiful three storey granite house they bought in Anderson Drive.
Here Andre shares their remarkable renovation journey.
Mallard House
Who: Andre Smith and his parents Debs and Cambie.
What: A three storey granite house.
Where: Anderson Drive, Aberdeen
As told to Rosemary Lowne
“I’d looked at the property for ages and something kept drawing me back to it. I couldn’t quite afford it myself so as my mum and dad were thinking about moving, I asked if they wanted to put an offer in with me. So we did that and we got the keys in October 2019.
The property is set out over three floors and it has an intriguing history as it was once owned by the late Professor John Mallard, the Aberdeen scientist who pioneered the development of MRI scanners.
We actually attended a memorial service for Professor Mallard recently which was really interesting as we learned all about his life and we even got to meet some of his family who shared some stories about his time at the home.
We’ve named the property Mallard House in his honour. Upstairs in the attic, which is now an appartment, there were heaps of little bits of metal and a work bench so I like to think that was maybe where he used to invent things.
The property has three bedrooms, five bathrooms as well an open plan lounge, kitchen and diner and we’ve turned the attic into an apartment. We took the house back to the bare brick walls adding a modern but traditional twist.
For example, we installed silver/black period cast radiators which are from The Period House Store (an online retailer).
In the lounge, there’s a beautiful bay window, cornicing, a fire place and a baby grand piano. It was actually an old pine piano that we got from Milton of Crathes in Banchory.
They were getting rid of it because they were renovating so we took it and got it painted black and glossed. It blends in nicely with the room as the decor is black. We just wanted something different and as the lounge is so big, black gives it a cosy feel.
Double doors from the lounge takes you into the kitchen, dining and living area. For the kitchen we’ve gone for a shaker style and we used John Willox Kitchen Design who are based in Ellon.
The entire downstairs of the property has white marble flooring and in the kitchen there’s white marble worktops and a huge granite island with a sink. As the kitchen is at the front of the house it has massive windows and we’ve also put in a mirror at one side to create even more light. In terms of the décor we’ve went for neutral tones.
Through in the dining room we have a gold Versace dining table. We’ve had it for years but we can’t part with it because it’s different. Downstairs there’s a small utility room and a toilet.
On the first floor there’s a big master ensuite with a Juliet balcony and we’ve put a bath in the bedroom at the end of the bed. Off the bedroom there is a dressing room and ensuite with marble tiles, black fixtures and slate shower trays.
Also on this floor is the main bathroom where there is a roll top copper and nickel bath which we also bought from The Period House Store as well as two bedrooms.
On the top floor we’ve created an open plan living area with kitchen, bathroom, living room and bedroom. It’s a little apartment so it’s great if you have people to stay.
My advice for anyone thinking about renovating is to have a budget but bare in mind that it will always go over.
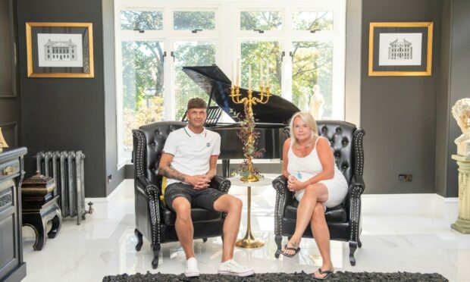
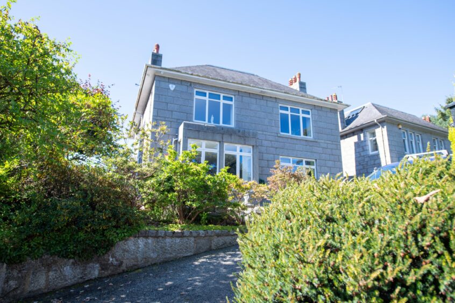
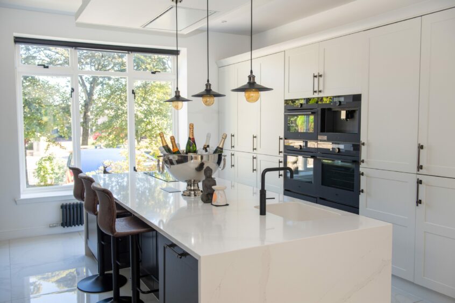
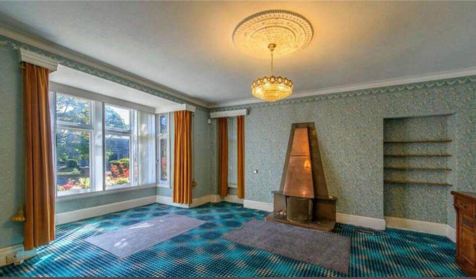
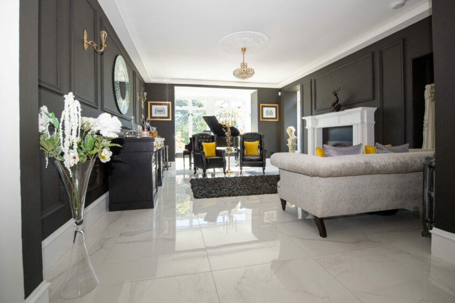
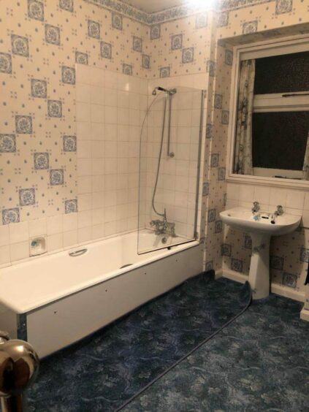
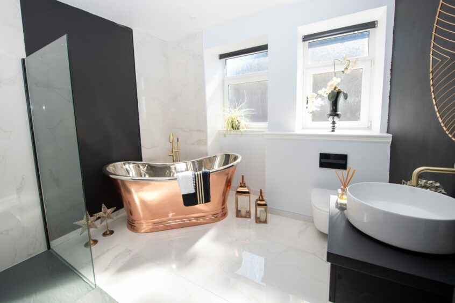
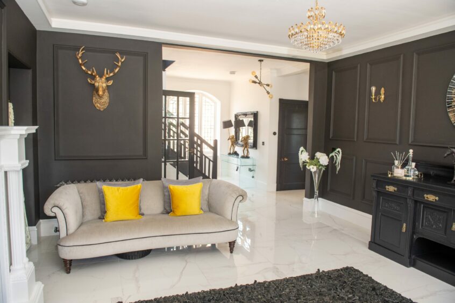
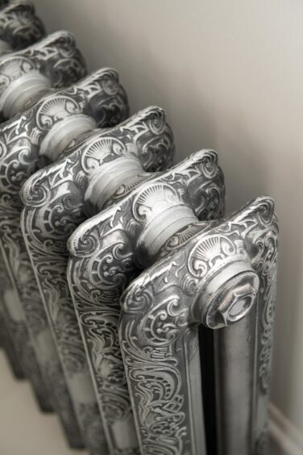
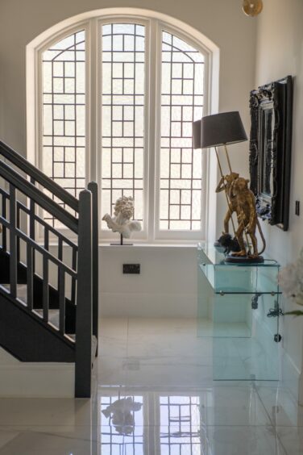
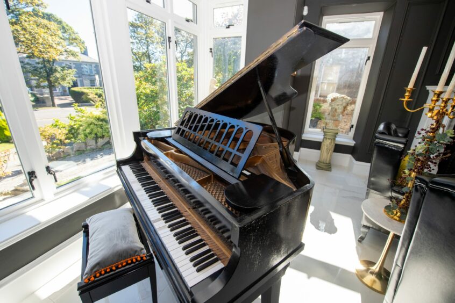
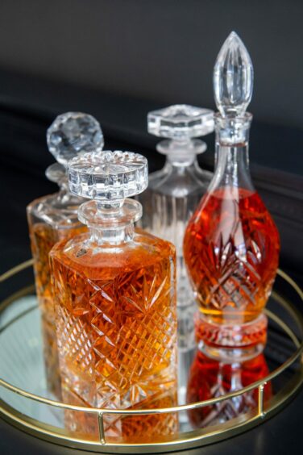
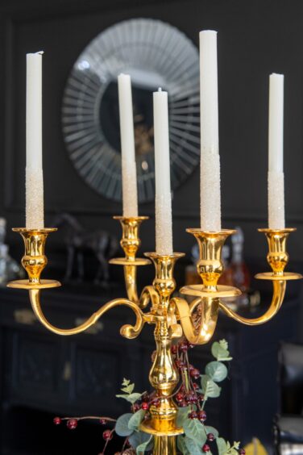
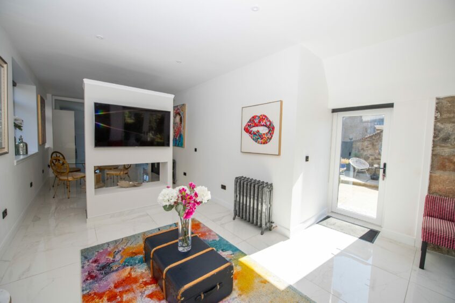
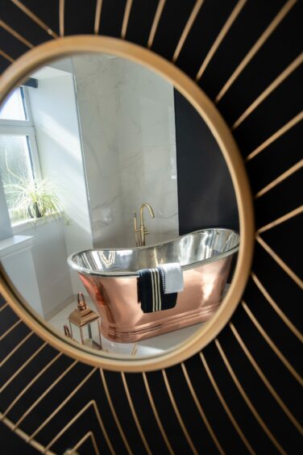
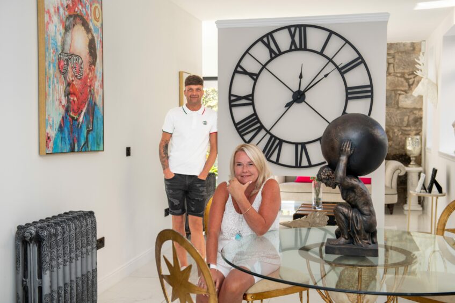
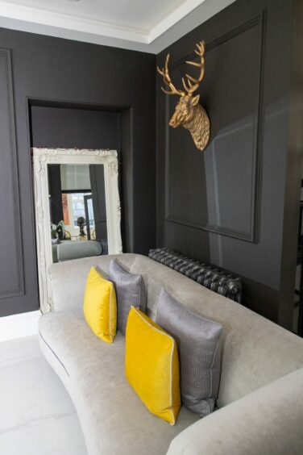
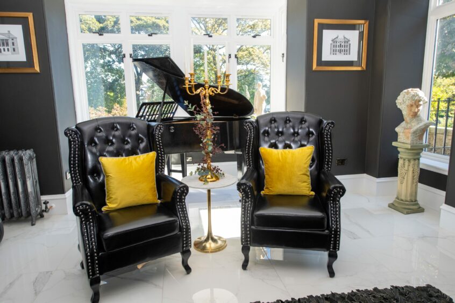
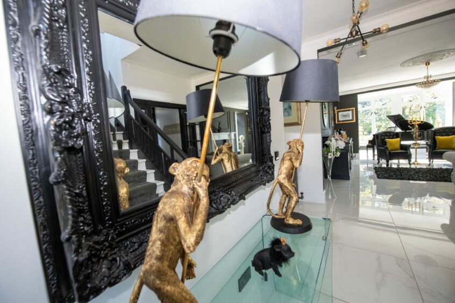
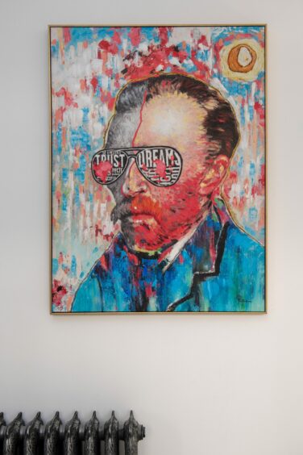
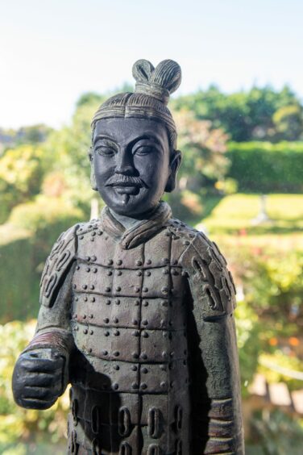
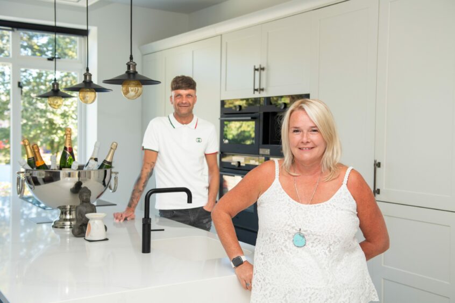
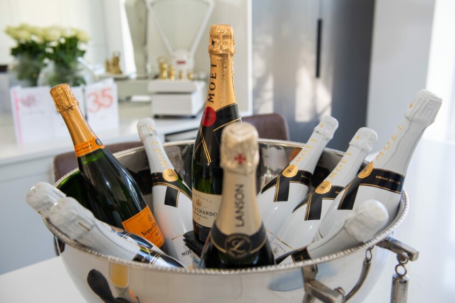
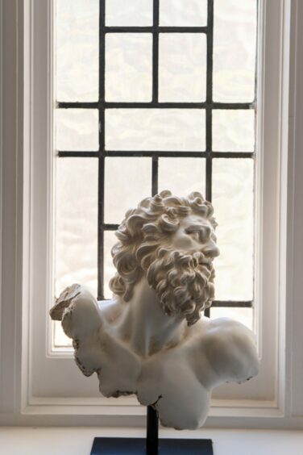
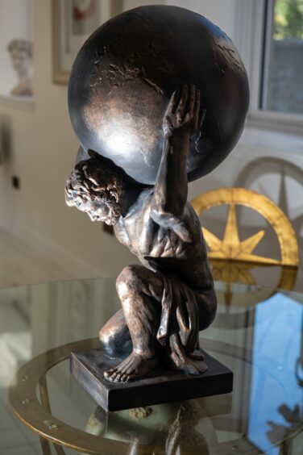
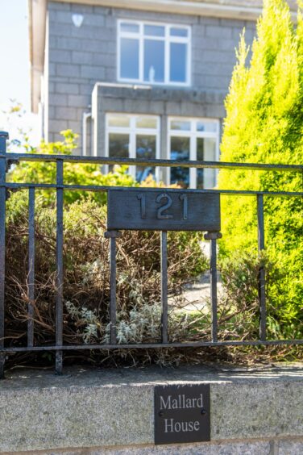

Conversation