It’s no surprise that the Taylor family’s home caught the eye of the TV producers behind BBC Scotland’s Home of the Year show.
Every inch of their three bedroom home in Bridge of Don has been beautifully designed to suit modern family life.
From the wonderful garden with cosy outdoor bar and the stylish undercover barbecue area to the sleek kitchen and superb sun room, their amazing home is the result of 23 years of DIY, painting and scouting for bargain interiors online and in shops.
Here the couple let us have a nosy round their delightful detached home.
Lee Crescent North, Bridge of Don
Who: Lesley Taylor, an events lead at an energy company and her husband Allan, who works in offshore wind for the UK government plus their adorable cocker spaniel Jarvis. Their two grown-up children Daniel and Casey have flown the nest.
What: A detached, three bedroom home.
Where: Lee Crescent North, Bridge of Don.
As told to Rosemary Lowne
“Back in 2000 you couldn’t get a house for love nor money as the housing market was hot. But a friend who lived nearby tipped us off that this home was about to go on the market so we went round to see it before it went up for sale and we put an offer in. We loved the fact that it was a detached property and it was a nice area, close to schools and also next to woodland walks, so it was the best of both worlds.
The décor wasn’t to our taste as there were red carpets, patterned wallpaper and mahogany everywhere. The living room was the first room that we redecorated. I found this beautiful textured wallpaper in John Lewis and it’s so lovely that we still have it on our walls 23 years later.
It was a gorgeous pink and blue throw from MADE (online retailer) that inspired the rest of the décor in the living room. It’s a really cosy room as there’s fairy lights and the bioethenal fire gives off a good heat. I also have a lovely gin trolley from Oliver Bonas which usually gets wheeled out when we have guests.
But we spend most of our time in the open plan kitchen/diner and sun room as it’s a great family space and it’s also good for entertaining as everyone just gathers round the centre island. The area that the kitchen is in now used to be a garage. The kitchen was installed by Wren and we added a floating shelf ourselves using locally sourced wood and we ironed on a wood veneer which was surprisingly cheap and easy to do.
This open plan space also has a conservatory but we roofed it about two years ago so it’s now classed as a sunroom. As well as a dining room table we also have a lovely cabinet from Ikea in the sun room and I’ve created a photo wall next to it.
I used black and white pictures in black frames. Years ago a professional photographer told me to use black frames and black and white photos so I’ve stuck by that rule. I’ve also added prints and light up quote signs as I think they really light up the walls. I have a bespoke neon sign in the kitchen that was given to me as a gift from Bag & Bones.
In this space we’ve also done our own panelling on the walls to create some texture. It’s actually really easy to do as we just measured it all up, went to B&Q and got MDF cut to size and then we used a nail gun to stick it onto the wall before painting it. We used Valspar paint, the gold tin, as it’s thicker so it lasts longer. We also did our own panelling in our bedroom upstairs and used Thames Fog, a light green Valspar colour.
Upstairs, the main bathroom used to be quite small but we knocked into a cupboard to expand it and we’ve also put in a huge mirror which makes it look twice the size. The mirrors weren’t expensive as we just got a local glazier the measure it up and then they came back with sheets of glass to install. We have another big mirror like that in the upstairs hallway.
When the kids moved out, I created a home office in one of their bedrooms but we’ve kept a sofa bed which they can use when they come home. For this room, I also went for greens and I’ve used a strip of wallpaper to add some colour.
Outside, we have our own bar which we can use all year round as it’s heated. We actually had a New Year’s Eve party in there during lockdown. Allan has worked very hard in the garden as he’s put in raised beds made from railways sleepers and he put in the fence.
It’s taken us years to reach this point with our home, it’s a very gradual process. It’s important to highlight that you don’t need to buy new stuff all the time, you can move plants, pictures and accessories around.
I’ve always loved home interiors and I love looking at other people’s houses as well. I just think it’s nice to have nice surroundings, it makes you feel good.
If you would like your home to feature, email features@eveningexpress.co.uk
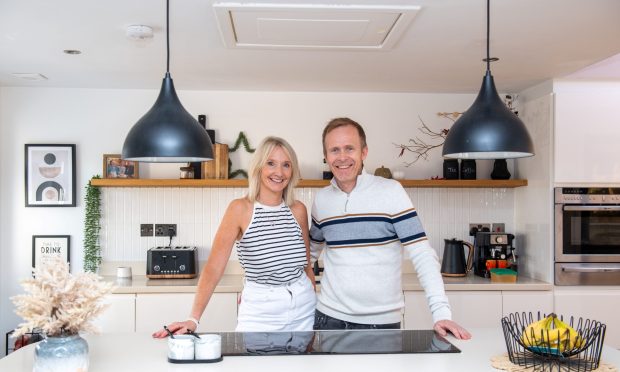
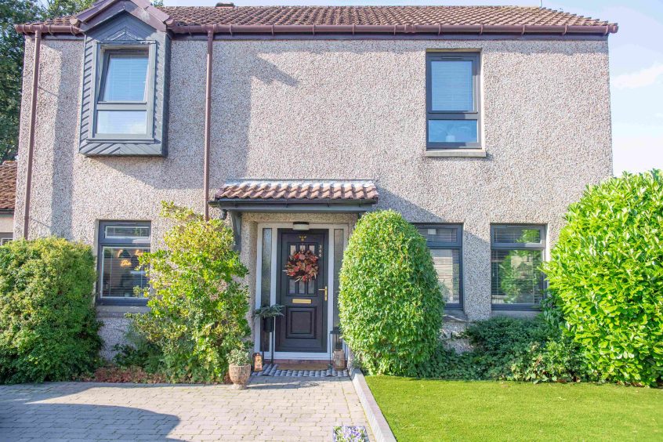
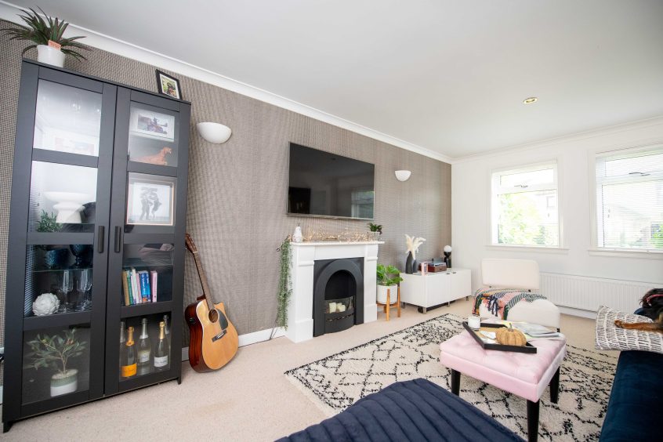
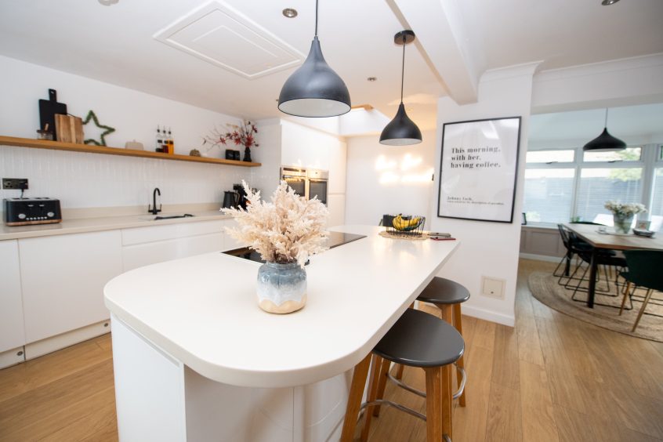
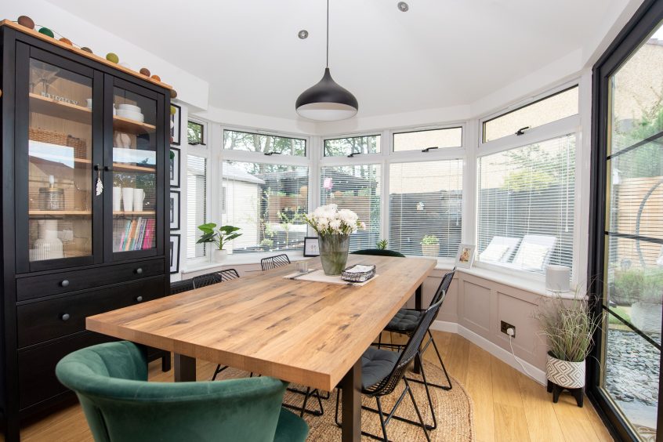
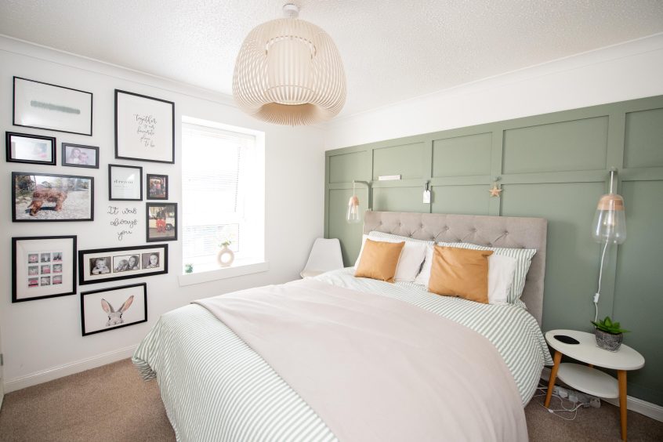
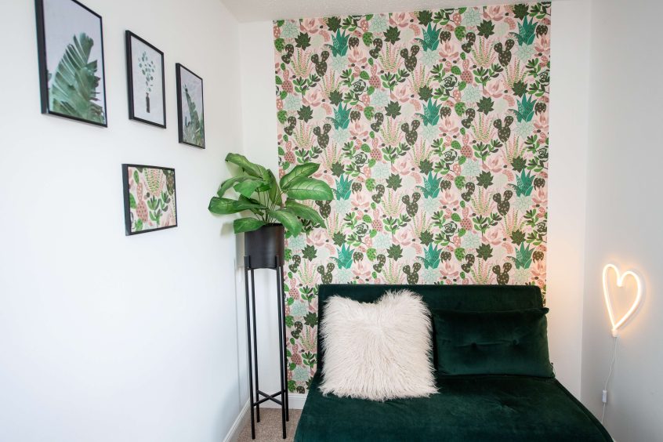
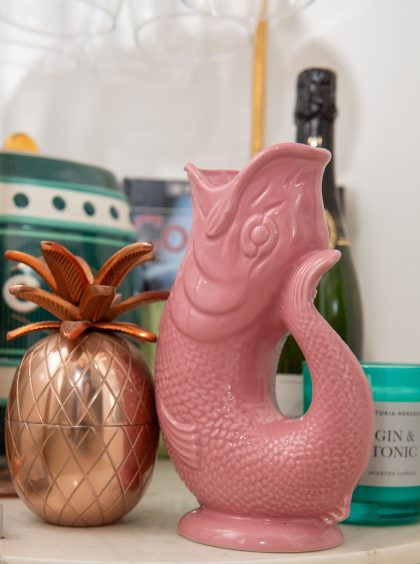

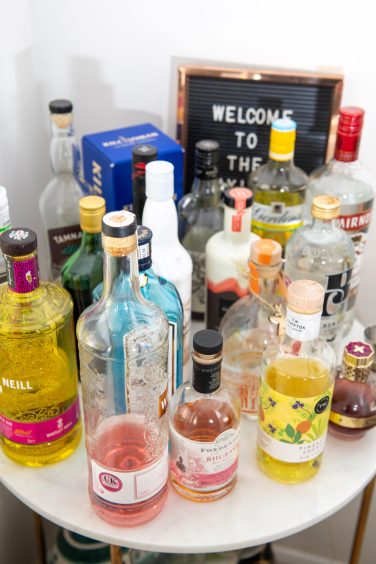
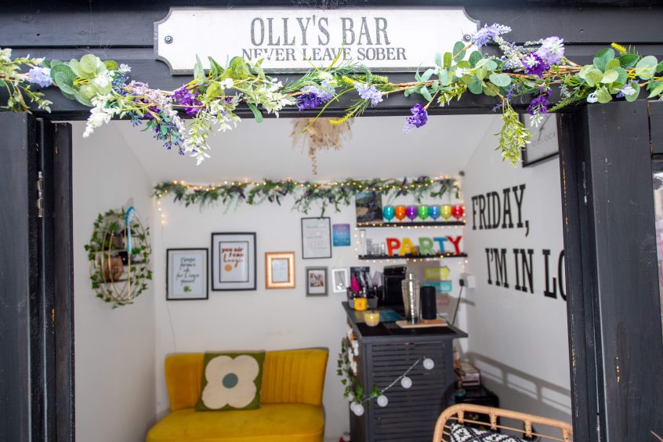
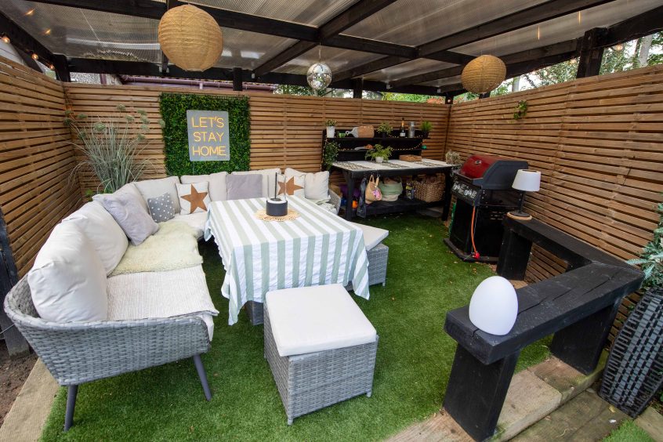
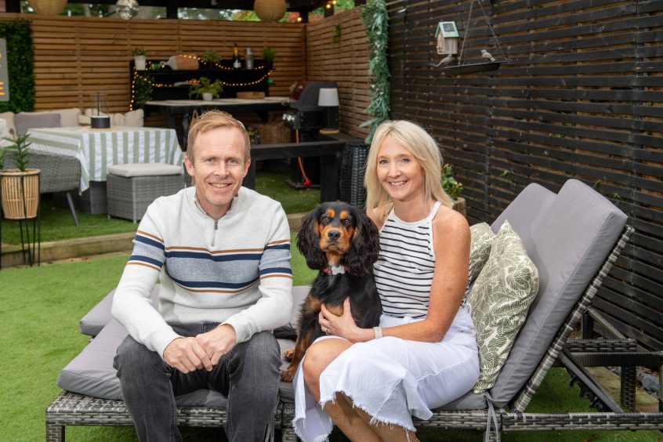
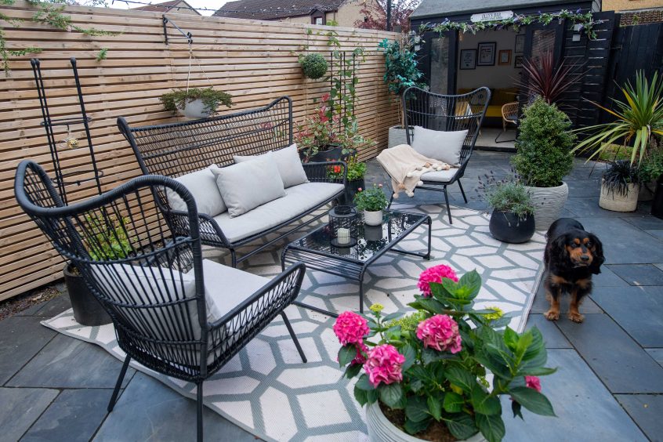
Conversation