With a picturesque harbour and coastal walks, Cove is a popular choice for anyone wanting to be near the sea and yet not too far from the city centre.
Loirston Lodge is a substantial, three-bedroom detached house in the suburb and enjoys a corner site with fully enclosed, mature garden grounds.
The single-storey home was built around 1900 and later extended.
It was originally a granite Lodge for Loirston House and Market Garden, now known as Loirston Manor.
A real ‘Tardis’ property, it is deceptively spacious, with accommodation extending to 175 square metres.
The house benefits from a gas-fired central heating system with new highly efficient Worcester Greenstar 8000 condensing boiler with a 10-year guarantee.
There is electric under-floor heating in the kitchen and bathroom, uPVC double glazed windows and exterior doors, an intruder alarm system, satellite TV connectivity and broadband.
Loft space
In the kitchen, a hatch with a pull-down ladder provides access to the large insulated loft space which may be suitable for further development, subject to planning consent.
Having benefitted from a personalised interior design package from The Design House in Aberdeen in recent years, Loirston Lodge is in showhome standard throughout.
Callum Walker of Perth designed and installed customised Edwin Loxley cabinetry for the kitchen, bedrooms, cloakroom, en suite shower room, and bathroom.
A co-ordinating colour palette flows through the property and luxurious finishes include hardwood panelled interior doors, dado and picture rails; a combination of quality carpeting and practical floor coverings; bespoke window dressings and stylish light fittings.
Living flame fire
The three public rooms are on semi open-plan and provide an impressive space for everyday living or entertaining.
The lounge, which can be closed off, has a front-facing bay window and a mahogany fireplace with cast iron and decorative tiled inset with gas living flame fire.
Partially-glazed double doors open into the spacious dining room with plenty of room for a range of dining furniture.
From the dining room, doors lead off to the kitchen and an inner hall. Forming a rear extension is the sun room with windows on three sides and French doors to the garden.
The dining kitchen has an array of shaker-style base and wall cabinets with black granite work surfaces, brushed steel handles and under-unit lighting.
AEG integrated appliances include an induction hob with overhead extractor hood; eye-level electric double oven/grill, combination microwave oven and warming drawer; and dishwasher.
There is also a recessed free-standing American-style fridge/freezer with ice maker and water dispenser as well as a Miele integrated washing machine and free-standing tumble dryer.
Off the kitchen is a cloakroom/toilet fitted with Roca sanitary ware in a white finish.
The master bedroom is to the front and has floor-to-ceiling wardrobes along one wall with co-ordinating wall-to-wall drawer units running below the window.
There is an en suite shower room featuring RAK Ceramics white fittings.
The other two bedrooms have carpets and wardrobes and co-ordinating fitted headboards and roman blinds.
The bathroom is fully tiled and fitted with a Roca white suite, marble counter tops, chrome radiator and black ceramic floor tiles.
Outside, the mature grounds feature well-tended lawns, patios and a wooden summerhouse.
The detached double garage has power and light with separate access to an office space at the rear.
Price over £340,000 with Gavin Bain & Co on 01224 623040 and on the aspc website.
Read more…
Check the average house prices and rents in your area with our Housing Market Tracker.
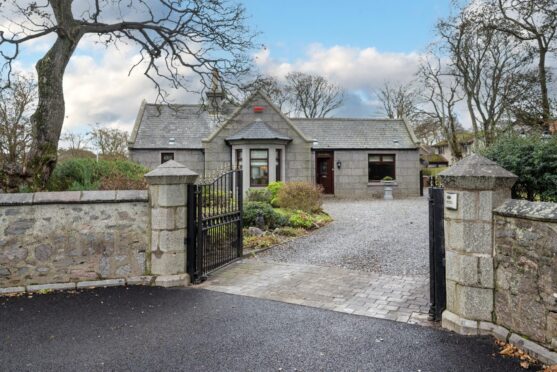

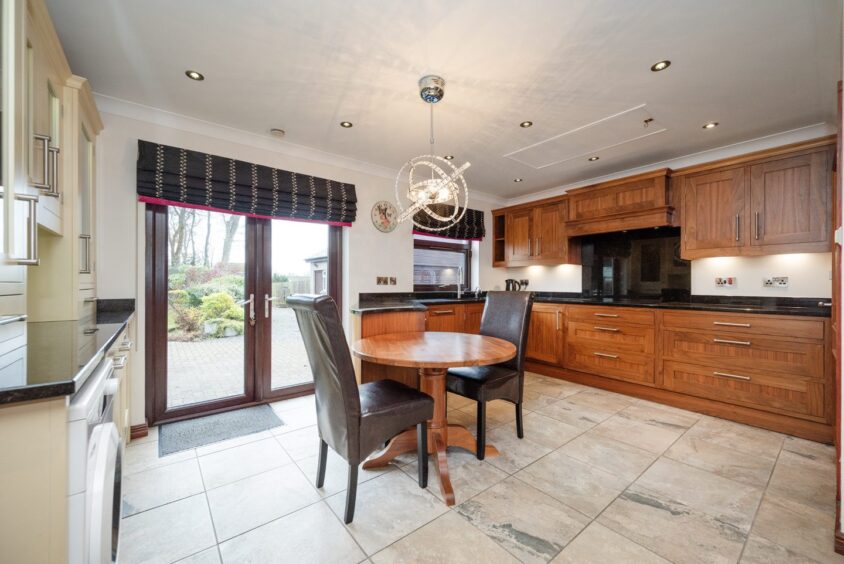
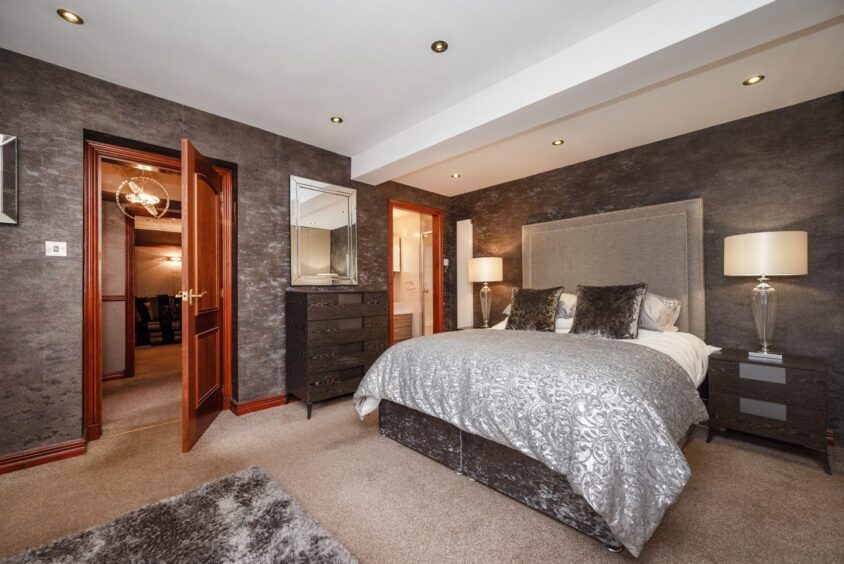
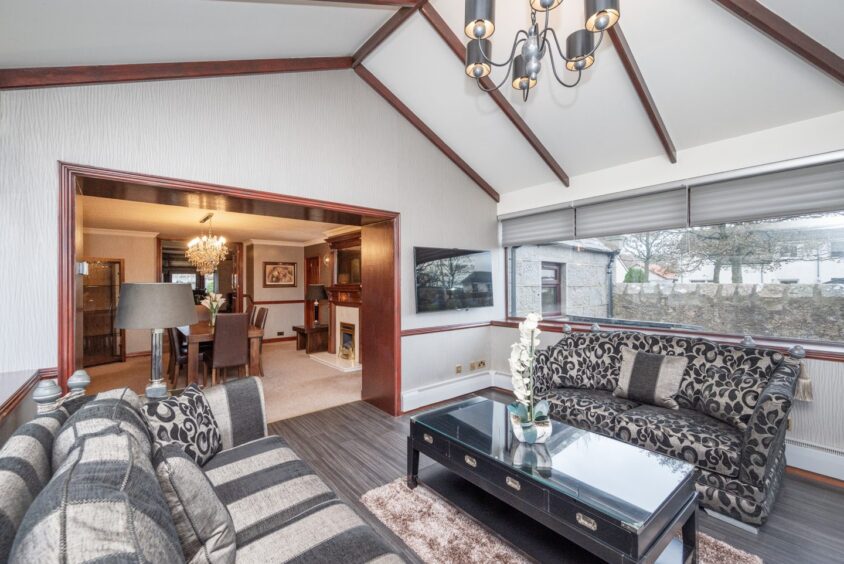
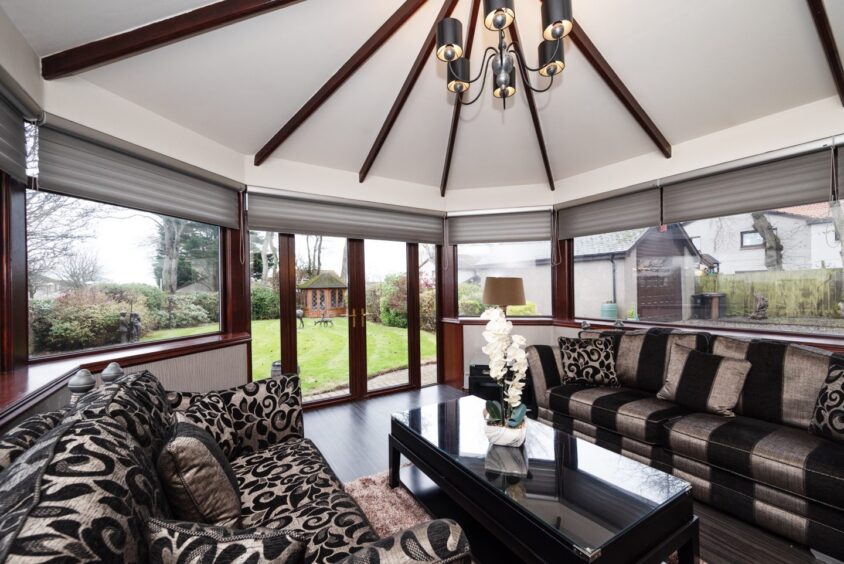
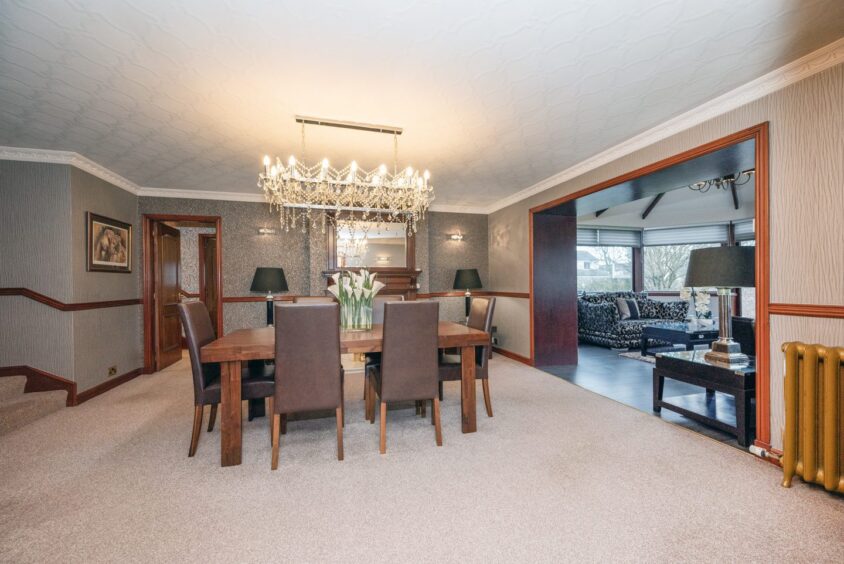
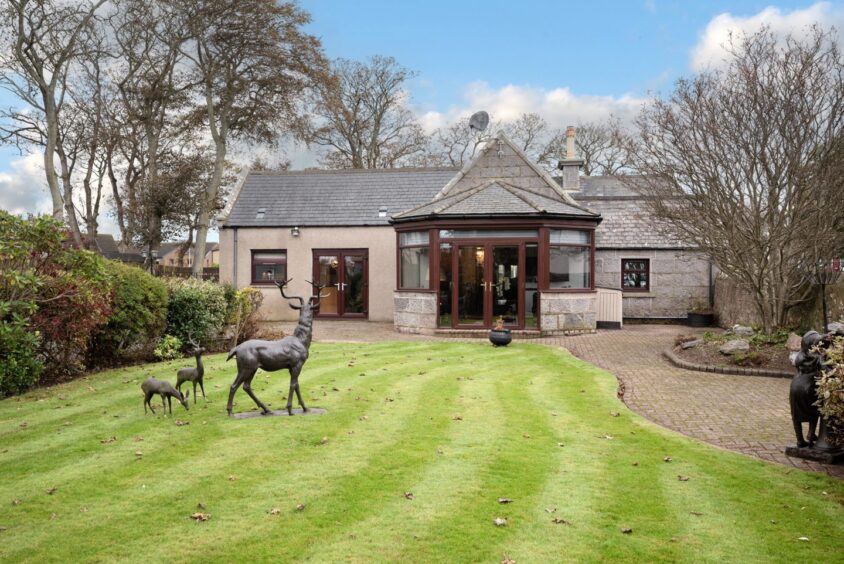
Conversation