With two outdoor bars, the Curry family certainly know how to entertain, al fresco style.
But the outdoor bars aren’t the only personal touches Bill and his wife Emer have put on their wonderful Kintore home.
Over the past 10 years, the couple have worked tirelessly to create the perfect home for their two children Jane and Will.
Here Bill tells us all about their renovations and shares advice for others tackling DIY.
2 Wyness Place
Who: Bill Curry, his wife Emer and their children Jane, 17, and Will, 12.
What: An attractive detached home built in 2006 with three/four bedrooms, two bathrooms, living room/dining room, a summer house and two outdoor bars.
Where: Kintore, Aberdeenshire.
As told to Rosemary Lowne
“We lived in a village development very similar to Kintore, called Kilcullen, in Ireland before my work brought us to Aberdeen and we have never looked back.
We found the home on the ASPC website and when we viewed it for the first time, we loved the fact that the back garden is a sun trap and also the brightness which comes through the back of the house.
We could also see the potential to open the ground floor up and develop the garden so we moved in in 2014.
Open plan ground floor
We felt that we needed a more open flow design on the ground floor and also a space that allowed everyone to sit and socialise together.
We also needed a bit more storage in the kitchen, so by removing the wall between the kitchen and living room, it allowed us to put in a large breakfast bar and three large cupboards underneath.
Previously we had a large dining table which we never sat around and it was only used once a year at Christmas time.
Instead we used to huddle around the little worktop area that had been against the previous wall in the kitchen.
So we decided to design a new breakfast bar ourselves, marking out a template on the floor to see how many people we could get around it and how many cupboards we could fit under the worktop.
We wanted a worktop with smooth curved edges, a smooth feeling on top and it also had to be durable.
Luckily we found material and a company (Marble Building Products) that could cater for this so we changed all of the worktops to the same Corian material so now we can easily fit eight people around the island but we’ve actually had 12 people sitting around it.
In terms of interiors, we wanted our home to be modern and comfortable with soft, clean lines.
So we used a Dulux matt white paint throughout the downstairs and Chic Shadow, a Dulux matt emulsion paint in the hall and landing.
The Corian worktops made the final look take shape in the kitchen and living room.
Greatest challenge during Kintore home renovation
For us, the greatest challenge was taking the plunge to remove the wall between the kitchen and dining room as we did not know how the room would feel but thankfully it works very well.
Converting the garage was also a big help as we now have a separate room downstairs.
Overall, we love the sense of openness in our home as it has created a feeling that everyone is welcome to come and sit at the table.
It is a very easy and comfortable place to live.
Outside in the garden we have an outdoor bar called ‘Hula, Hula Mama’s’ which has hosted many a party – from 50th wedding anniversaries to cocktail extravaganzas.
I built it shortly after we moved in as we use the garden as another room during the summer.
It’s fantastic when there is a lot of people around and we can open up the doors to the deck.
The other bar called the ‘Shack’ is a log cabin at the end of the garden which is more for sport and for the kids to hang out with their friends.
There is a small stove in the Shack that makes it super snug in the winter.
My tips for anyone else embarking on a renovation project would be to get assistance from the professionals.
We had a professional joiner managing the projects who did it properly and without any fuss.
They organised the professionals in the trade and complied with building legislation.
That made the experience exciting rather than frightening.”
2 Wyness Place, Kintore, Inverurie, is on the market for offers over £265,000.
To arrange a viewing contact Aberdein Considine on 01467 621263 or check out the website aspc.co.uk
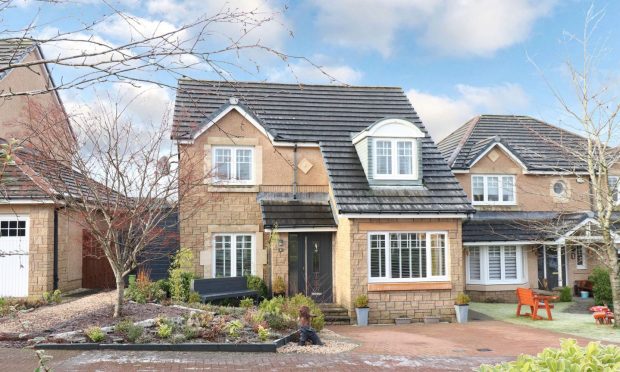

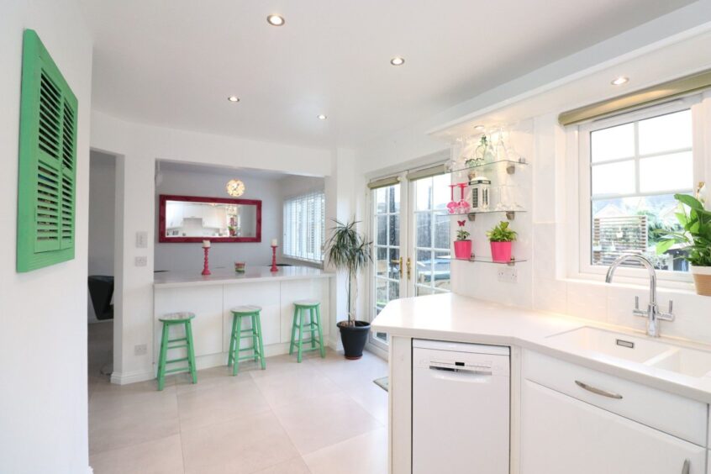
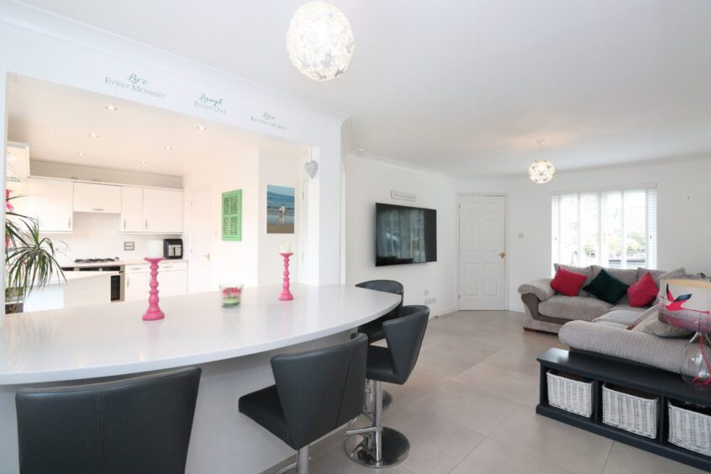
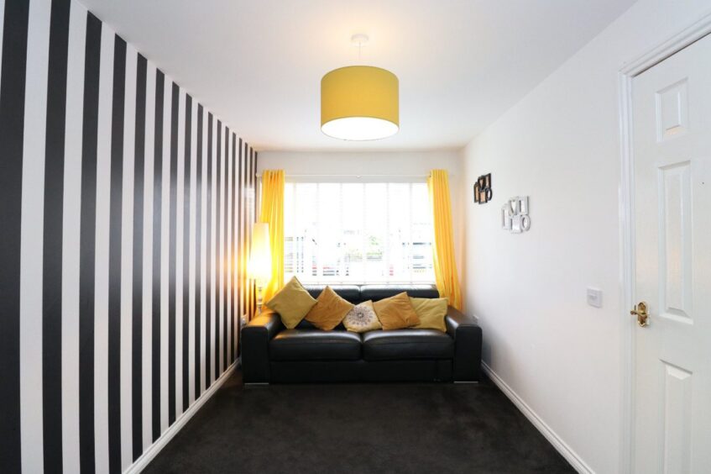
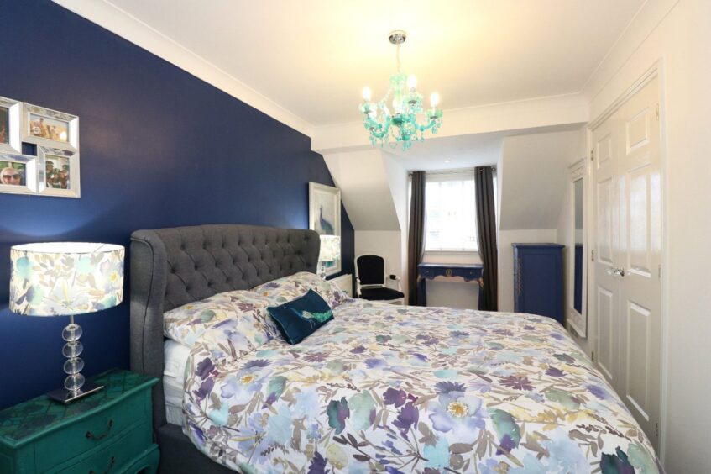
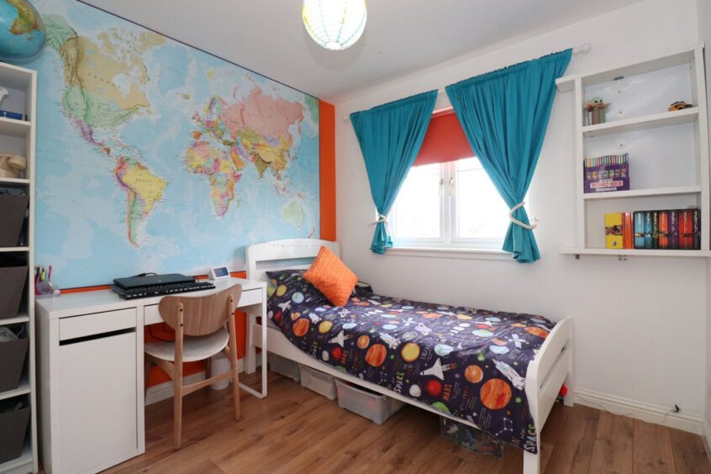
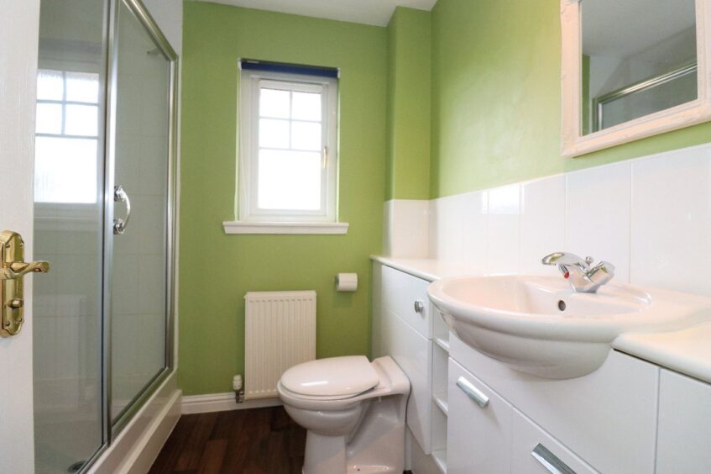
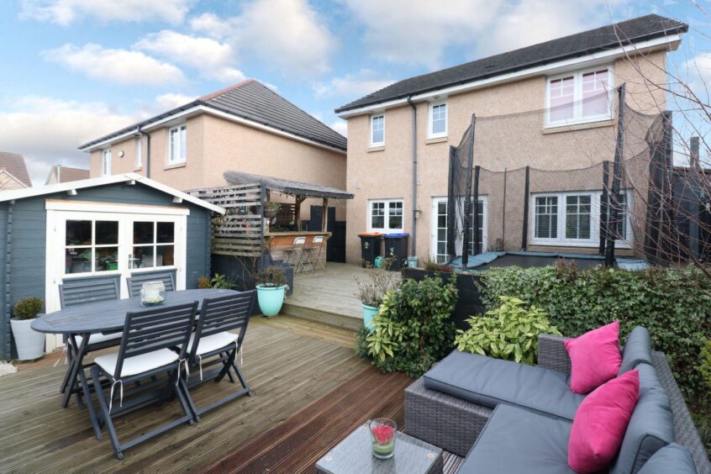
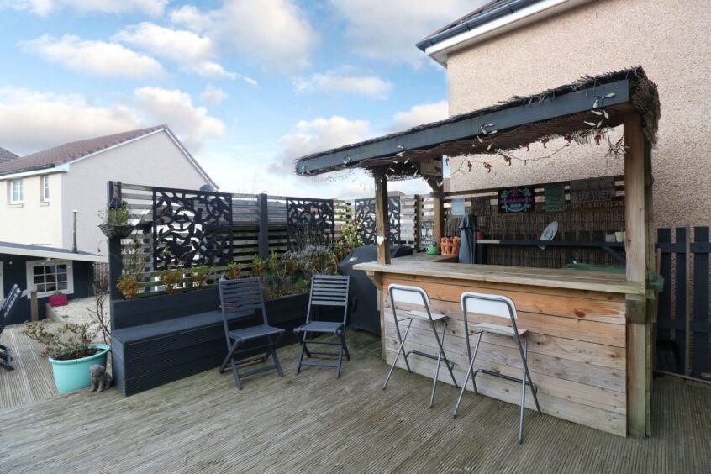
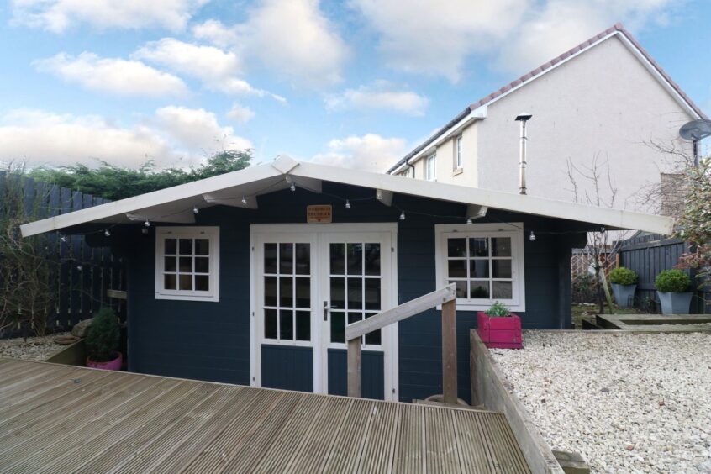
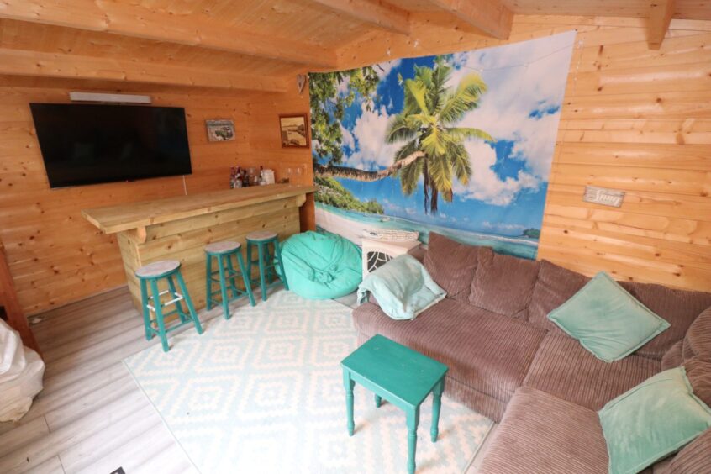
Conversation