When Marie and Roy Potts moved into their beautiful townhouse in Grandholm Village, they were initially just going to freshen it up.
But the DIY bug soon hit and the couple, who have one-year-old twins Emily and Ruaridh, got stuck into creating their dream family home.
Here Marie explains how they approached their home makeover and why she won’t be rushing to use metallic paint again.
Grandholm Crescent, Bridge of Don
Who: Marie Potts, 38, a colorectal and stoma nurse specialist at Aberdeen Royal Infirmary, her husband Roy, 41, a project manager and their one-year-old twins Emily and Ruaridh plus Cora, the Jack Russell.
What: A four-bedroom mid terrace townhouse which was newly built as part of the Grandholm Village development in 2006. The property has three bathrooms, two reception rooms, a garage which has been converted to a gym with a sauna as well as an open plan kitchen/dining/ living room which leads to the decking at first floor level.
Where: Grandholm Crescent, Bridge Of Don, Aberdeen
As told to Rosemary Lowne
“We previously lived in one of the flats, just around the corner in Grandholm Village.
During lockdown Roy worked from home, using the second spare bedroom as an office.
But after the hot summer, he was desperate to move to somewhere with outside space.
As we lived in Grandholm Village, we saw this property was up for sale and we were keen to take a look.
We had been looking at properties to the south of the city in the countryside but Roy was keen to remain in Grandholm as it feels like a little countryside village within the city with a village park and river walks on our doorstep.
The main thing we loved about the house was the sheer space and opportunities it offered.
Moving from a two-bedroom flat to the townhouse meant we could have family to stay more often.
Roy could also have his own office and we both really needed some private space outdoors.
We bought the house in February 2021 and moved in a few months later, once we had decorated and carried out some renovations.
The house had been modernised slightly with the addition of the downstairs shower room and the conversion of the ensuite to a wet room.
Overall, the property generally just needed a good freshen up and some modern touches.
Originally, we were simply going to replace the kitchen work surface and replace the unit doors.
However, that soon spiralled and we went for a whole new kitchen, including knocking down the wall between the kitchen and living room.
We were also lucky to have a decorator come in and help us with the painting.
Originally we only asked him to paint the large hallway but he then got more and more jobs to do and in the end we redecorated almost every room.
In terms of decor, Roy gave me free reign to pick the colours and interiors.
Mostly I wanted the house to feel fresh and bright.
This was our new home and our first proper house as a married couple so I tried to make it tasteful but with a few hints of our personality thrown in.
We bought our wallpaper and paints from B&Q.
I liked a lot of the Farrow and Ball range of colours and a lot of sample colours were trialled before we finally made a decision.
As we opened up the living space, I wanted to bring a bit of greenery into the house and make the inside and outside space flow.
We also had some bespoke furniture pieces made by our friend’s dad who is fantastic carpenter.
Also, we have some Parker Knoll chairs which were originally Roy’s grandmothers.
When we heard they were to be thrown out we rescued them and had them reupholstered by another very talented family friend.
These were then used as inspiration for colours throughout the house.
For us, the biggest challenge was picking the colour of the kitchen.
In the end, we chose dark blue which was a bold move but it turned out well as the matt finish is great and we think the kitchen looks really slick.
Really the only difficult part was lifting the heavy quartz worktop up the stairs to the kitchen on the first floor – according to Roy and his mate Bryan who carried it up to fit!
We also used metallic paint in the snug and bedroom and while it looks great, it was difficult to work with.
It’s definitely not something I would rush to use again.
We love our home especially the openness as the size and the layout has really evolved with us as we have grown as a family.
The open plan living and access to the decking gave us a great space to entertain friends and family.
My advice to someone who is taking on a similar project would be don’t rush into colour choices, try a few and don’t be scared to be bold.
Also choose builders and decorators carefully – we had some great guys who we will definitely use again.”
103 Grandholm Crescent, Bridge Of Don, Aberdeen, is on the market for offers over £277,500.
To arrange a viewing contact Aberdein Considine on 01224 723737 or check out the website aspc.co.uk
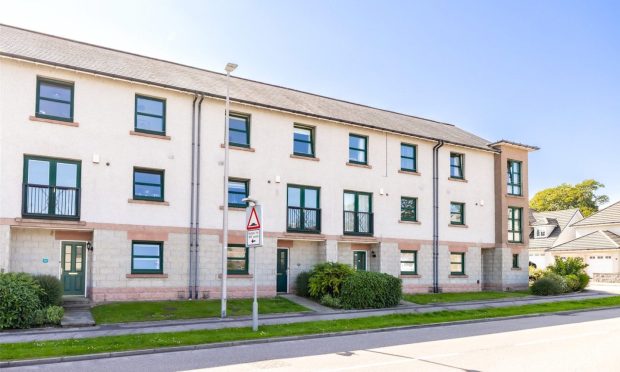
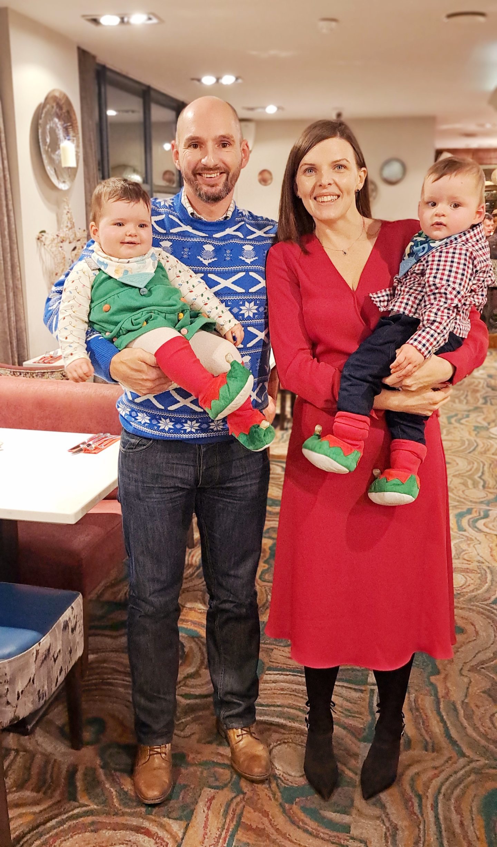
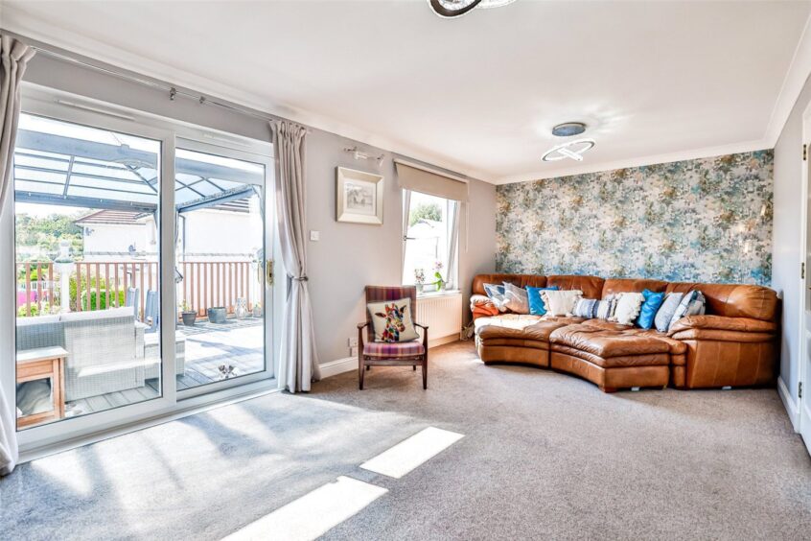
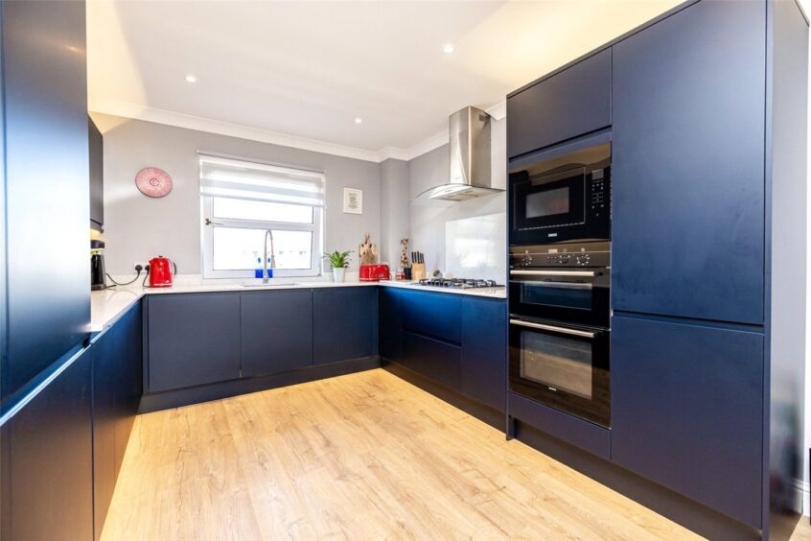
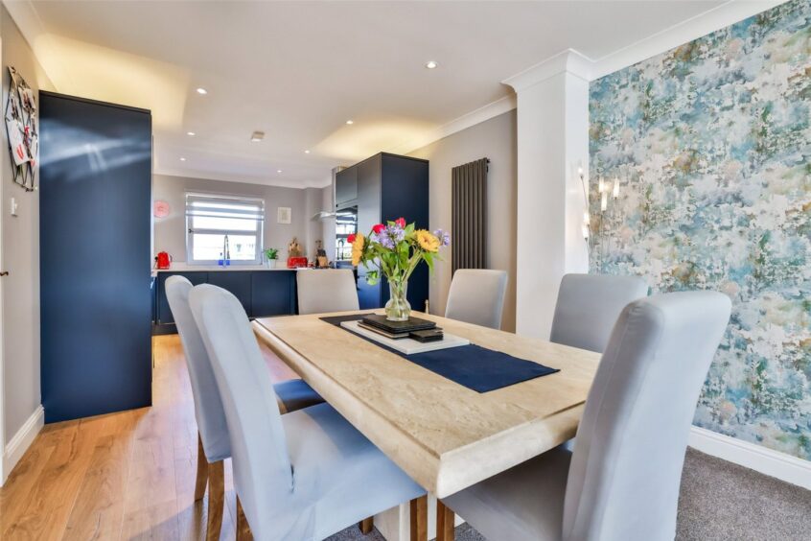
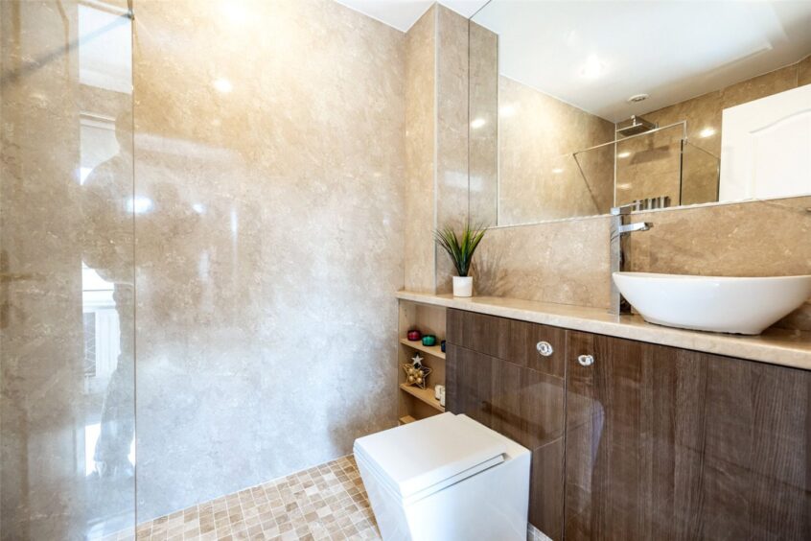
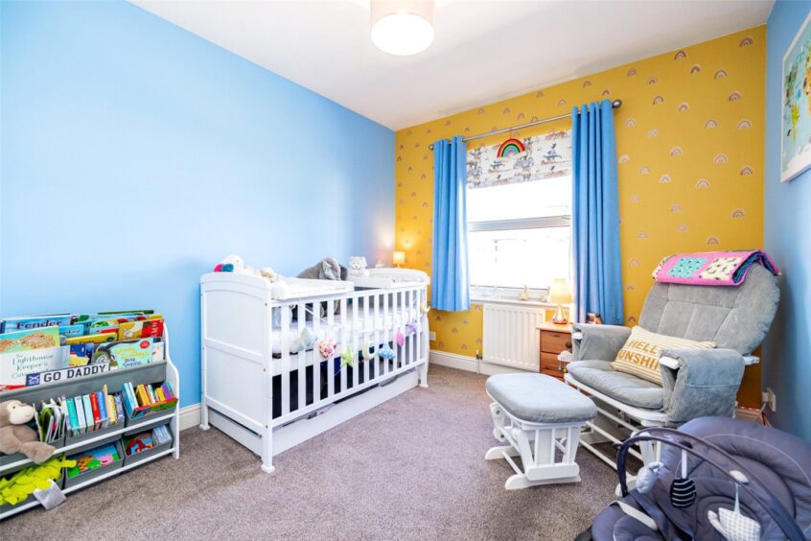
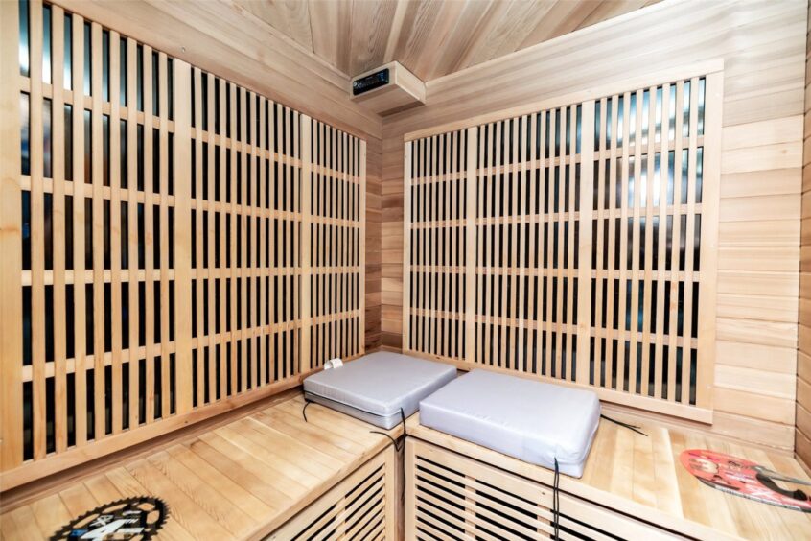
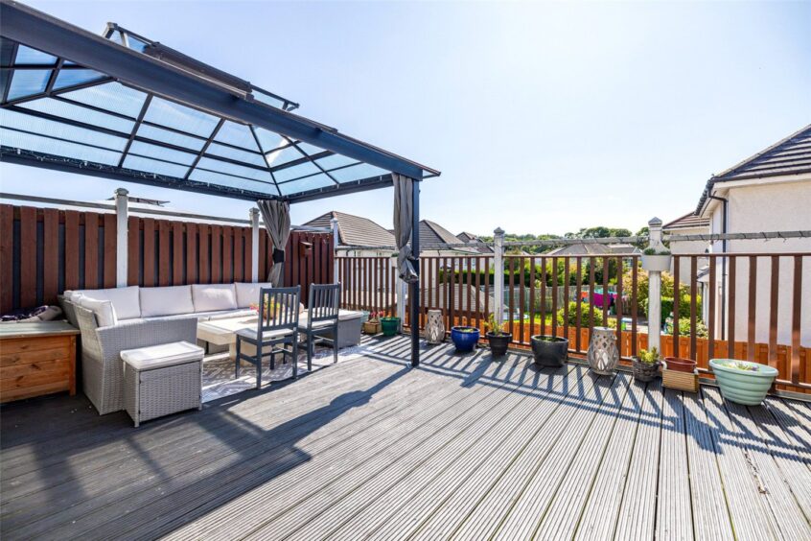
Conversation