This imposing granite residence in the prestigious area of Rubislaw Den is a very special property indeed.
Number 60 Rubislaw Den South occupies a large plot and has been thoughtfully upgraded for luxury modern living while retaining its fine traditional characteristics.
It has nine bedrooms and five public rooms, so plenty of space for even the largest of families to spread out.
The accommodation is over three floors and the tone is set from the start at the vestibule and hallway, with hardwood double doors, mosaic tiled floor, Amtico Flooring and ornate plasterwork.
Rubislaw Den property has southerly aspect
The impressive lounge enjoys a southernly aspect and features ornate coving and plasterwork.
There is a polished granite fireplace and stone surrounds with fitted wood-burning stove.
The dining room is also south-facing and has a cast iron fireplace and hearth.
A feature of this room is the wine cabinet which spans almost the entire wall.
Another exciting element of this property is the cinema room.
This has an LED starlight ceiling and split-level cinema seats with projector and screen.
To make this the ultimate entertainment room, there is also a cabinet with microwave and fridge/freezer.
Moving on to the bathroom, this has an oval bath set on ornate feet, shower attachment and taps, plus a walk-in shower.
Impressive kitchen
There is also a family room with high gloss floor tiles and suspended television with Sonus system.
The kitchen is nothing short of fabulous. It boasts a crescent-shaped island unit incorporating a breakfast bar for at least six people, gas hobs and a teppanyaki grill.
There is also a handy utility room and tiled cloakroom.
Continuing up to the first floor, there is a bedroom to the front with south-facing bay window and cast iron fireplace.
The master bedroom also enjoys a south-facing aspect and has an en suite shower room with thermostatic shower with body jets.
There are five further double bedrooms at this level, one of which has TV points and could be used as a home office.
The bathroom has an oval Jacuzzi bath, W.C., wash hand basin and ceramic floor tiles.
Enclosed rear garden
On the top floor is the den or playroom. This is ideal for children or teenagers as a study room or chill-out area.
There are a further two double bedrooms and a shower room.
Outside, there are wrought iron railings and gates, a granite driveway and garage.
The front garden is lawned with a variety of shrubs. The enclosed rear garden has paved patios and lawns, a children’s play area and planting.
The high-quality floor finishes throughout the property are to be included in the sale.
Also included are the blinds, light fitment and integrated appliances in the kitchen, and the wine wall in the dining room.
Various other furnishings may be available at mutual evaluation.
The house also has access to the private Rubislaw Den, which extends to 26 acres with mature woodlands, paths and the Denburn, providing a lovely tranquil setting for a walk.
Price over £1,600,000 Alex Hutcheon + Co and on the aspc website.
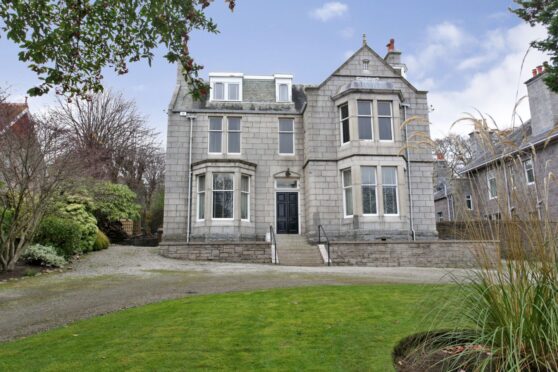
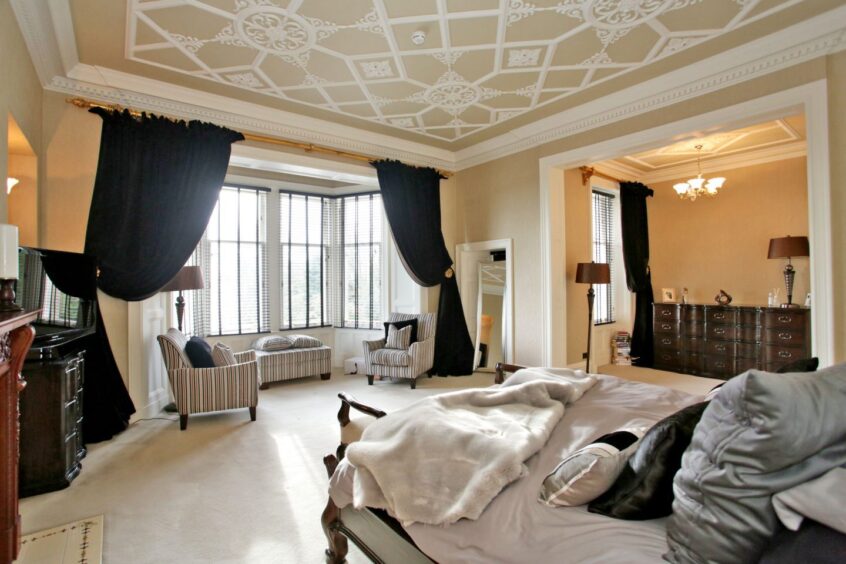
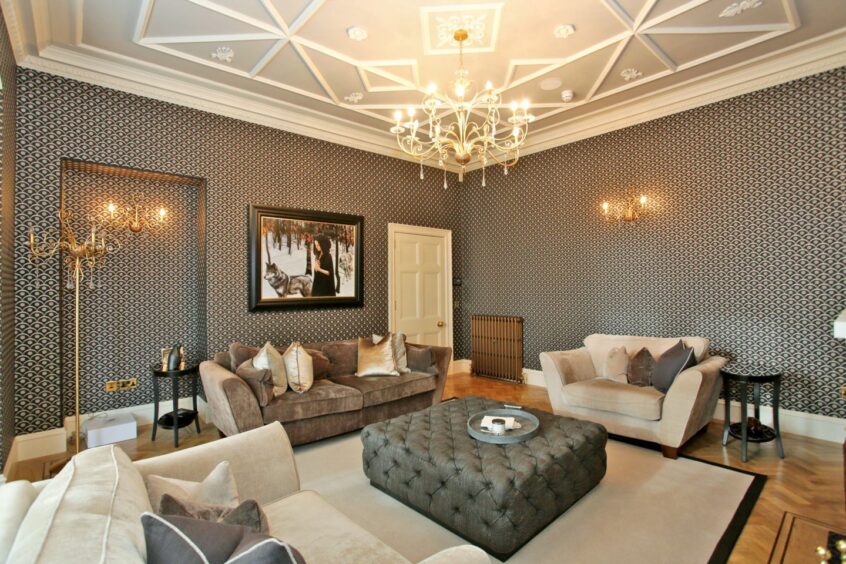
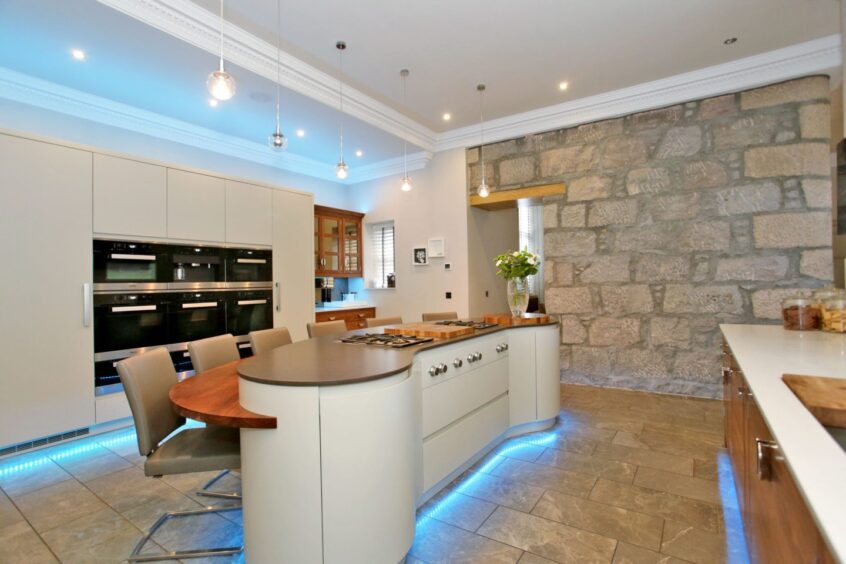
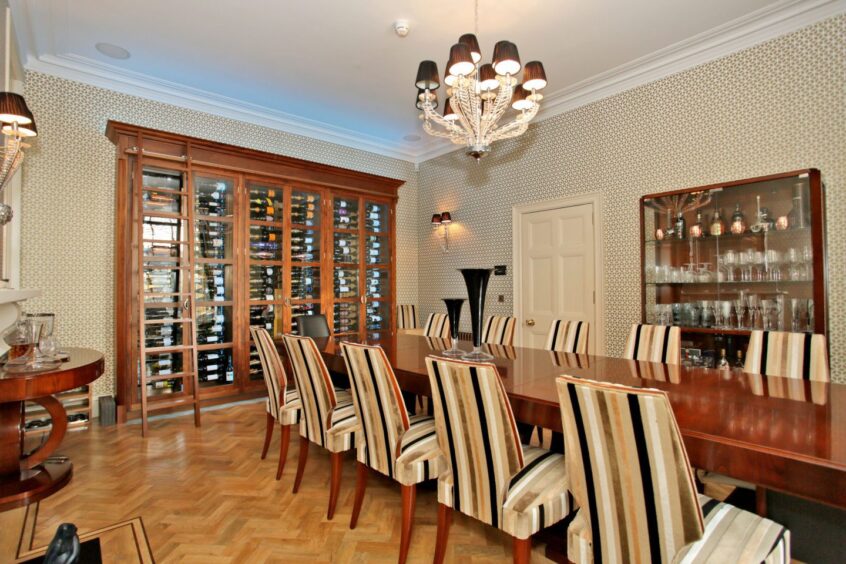
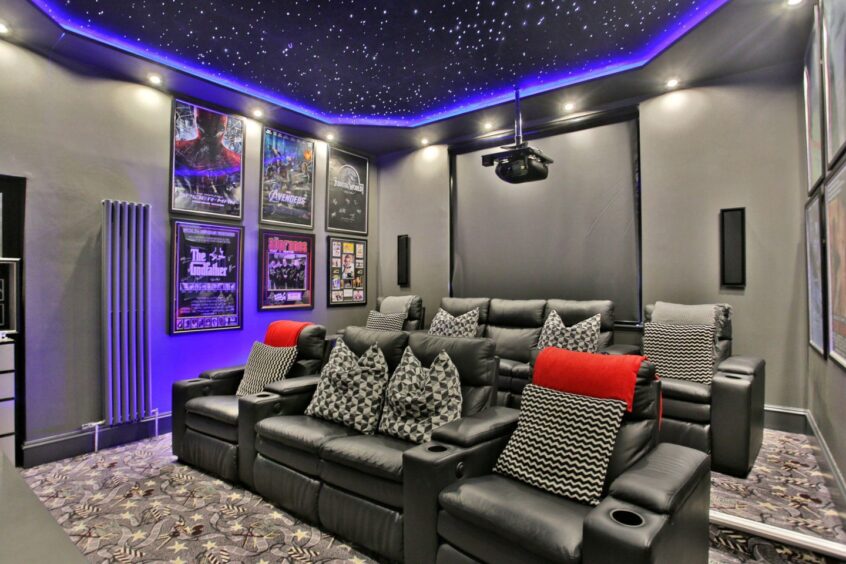
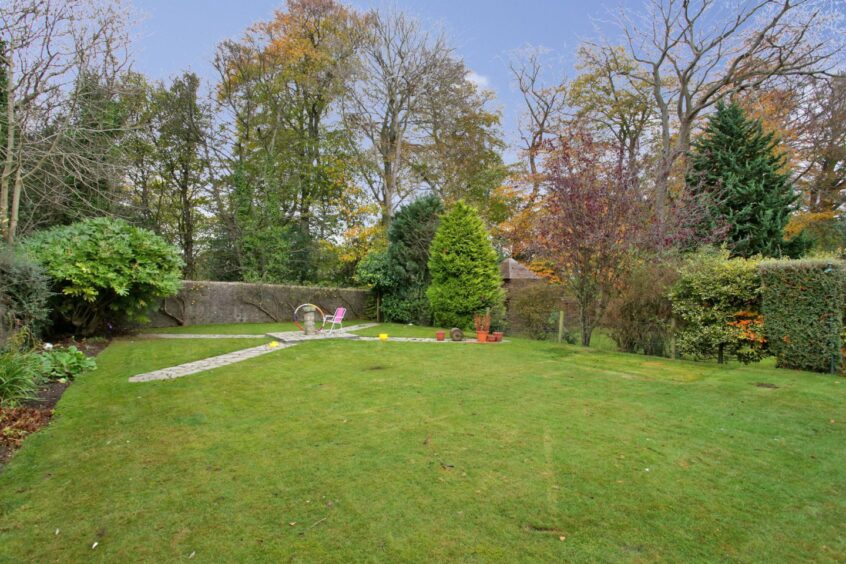
Conversation