Number 15 Craigie Park has the sort of dreamy features you see on interior design shows while boasting a highly-desirable location.
This semi-detached house spans three floors and has four bedrooms and a south-facing garden.
This property in the west end of Aberdeen sits on a quiet, tree-lined street with Victoria and Westburn Parks close by.
Made of traditional granite, it has been comprehensively upgraded and beautifully decorated, leaving it ready for the new owner to simply walk in.
Family home in Aberdeen west end has exciting features
An extensive renovation includes a well-designed basement conversion which has created a wow-factor open plan kitchen, dining and family room.
As this is on the lower ground floor, it allows for full-width patio doors to open out to the garden for that sought-after indoor-outdoor lifestyle.
On arriving at the property, there is a traditional wooden front door with glazed panelling and the vestibule is laid with decorative floor tiles.
From here a glazed door opens into a spacious hallway with wooden flooring and a staircase to the first floor as well as a further staircase to the lower ground floor.
On the ground floor there are two double bedrooms and a family bathroom.
The versatile fourth bedroom is currently utilised as a playroom and has a pretty box bay window.
The principal bedroom has a large window allowing for lots of natural light.
For extra luxury this bedroom boasts an adjoining dressing room with open fitted wardrobes.
The family bathroom features metro-style wall tiling and has a bath with overhead mains fed shower and glass screen, wash hand basin and WC.
Moving to the lower ground floor, the kitchen, dining and family room has wooden flooring and a stylish array of grey and white units.
Quality integrated appliances include a double oven/grill with combi oven above and dishwasher.
There is also a central island with additional storage, an induction hob and space for casual dining or breakfasts on the go.
Family home in Aberdeen west end has attractive gardens
Off the kitchen is a handy utility room with co-ordinating units and space for an American-style fridge freezer.
Also on this level is a handy cloakroom with a WC and wash hand basin.
On the first floor, there are two bedrooms and a box room.
Bedroom two is a sunny double room with large window to the front and a custom-built eaves wardrobe.
Bedroom three is a small double which overlooks the garden.
The boxroom has eaves storage and would make an ideal home office, nursery or even homework room.
Outside, the attractive gardens are laid out for low maintenance. The large, south-facing garden enjoys sunshine throughout the day.
The front lawn is walled and there is a gravel driveway which provides the all-important off-street parking for one car.
Moving to the lovely rear garden, this has a large paved patio which leads out from the open plan living area, making it ideal for entertaining or just relaxing with family.
The good sized lawn is bordered by railway sleeper planters, well-stocked with hedging.
A further seating area at the bottom of the garden has a secluded paved patio.
This garden is fully enclosed, offering privacy and a safe place for children and pets to play.
Price over £438,000 with James & George Collie and on the aspc website.
Read more…
Check the average house prices and rents in your area with our Housing Market Tracker.
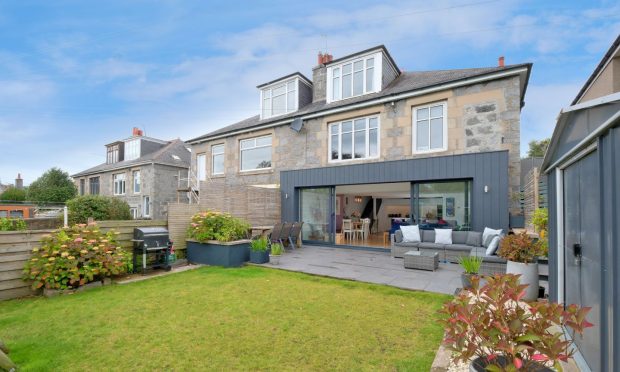
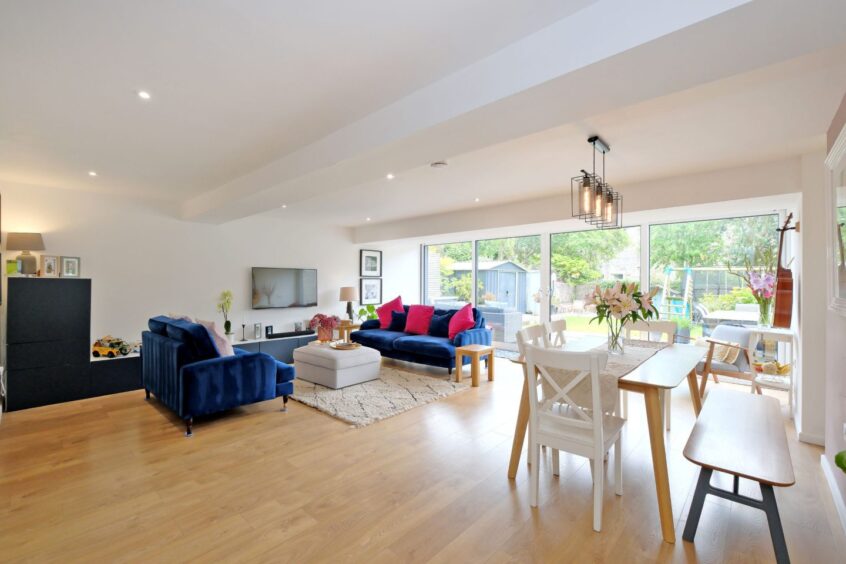
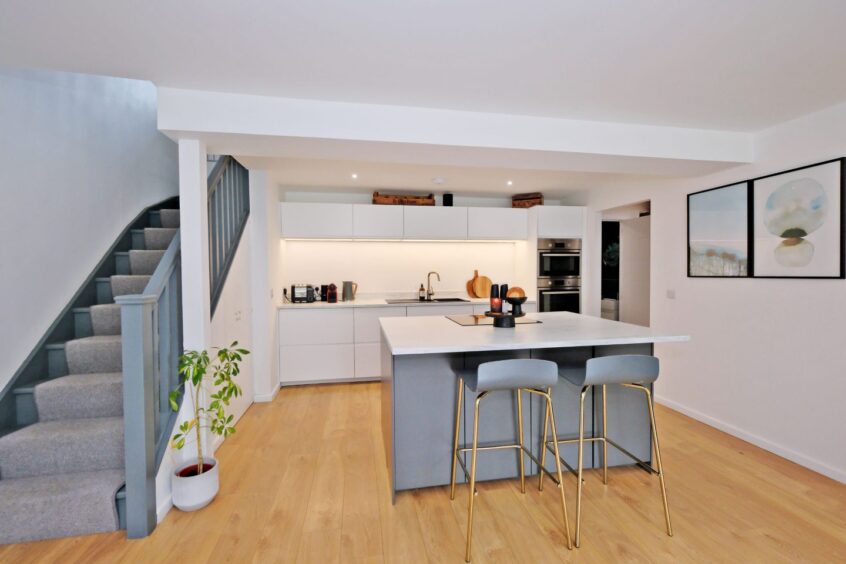
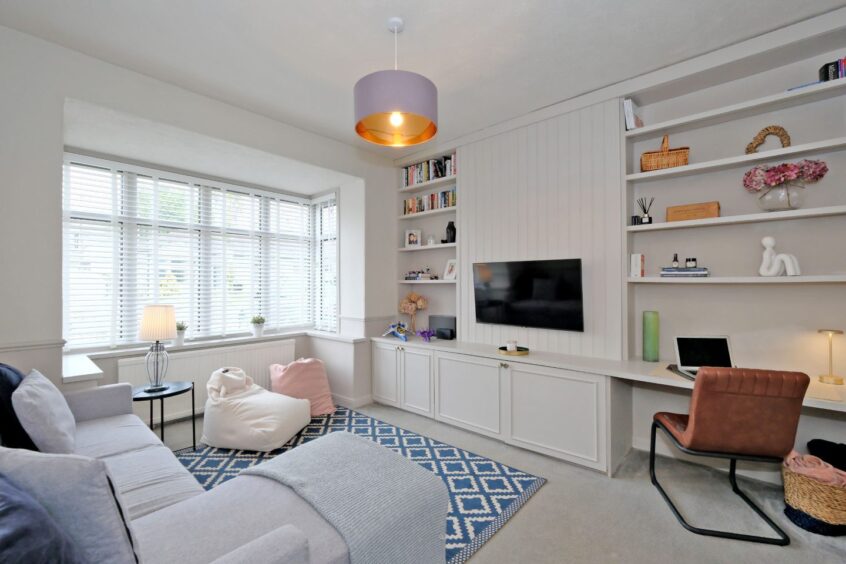
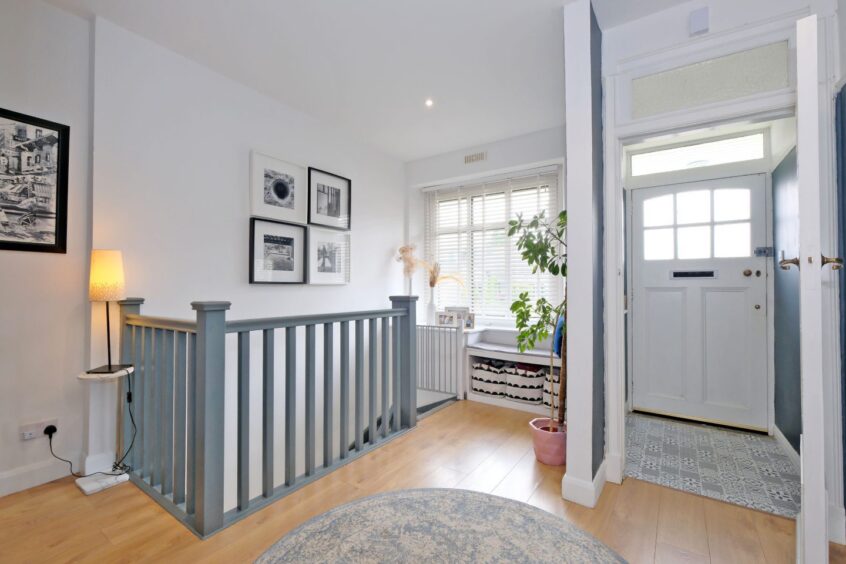
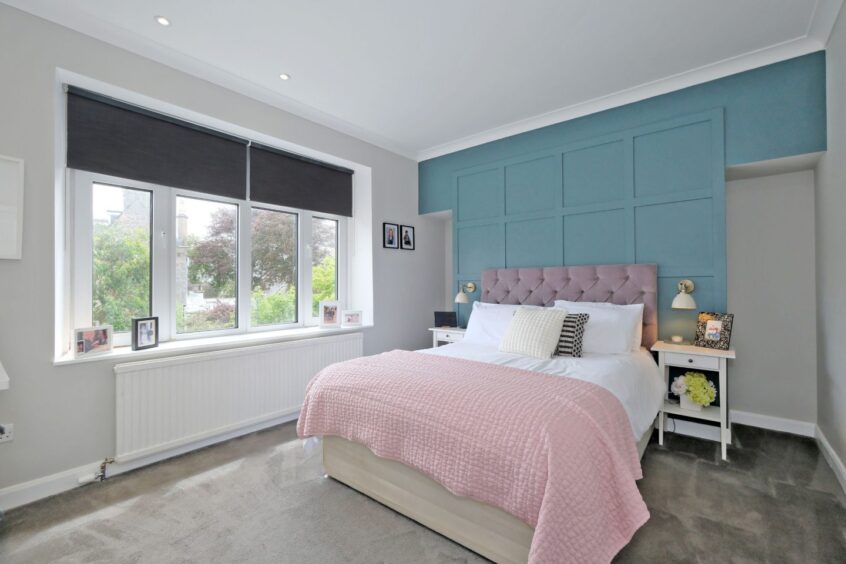
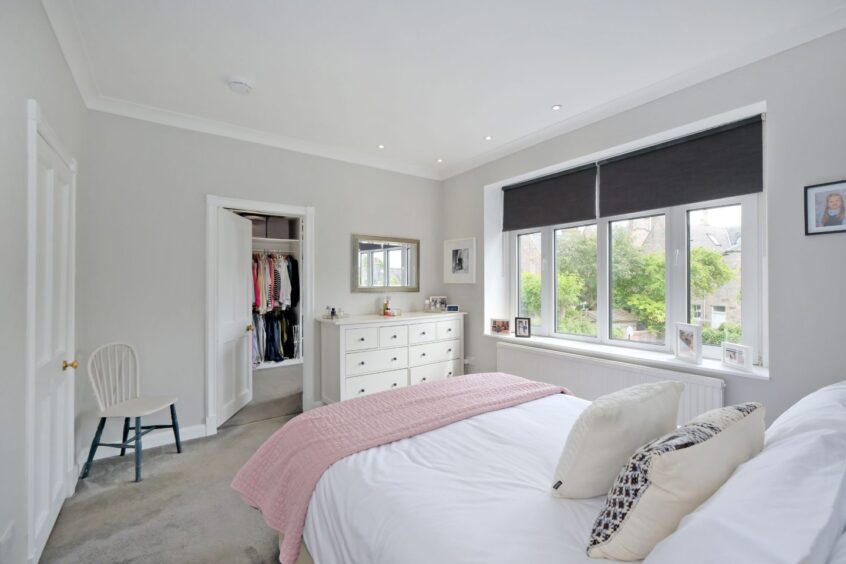
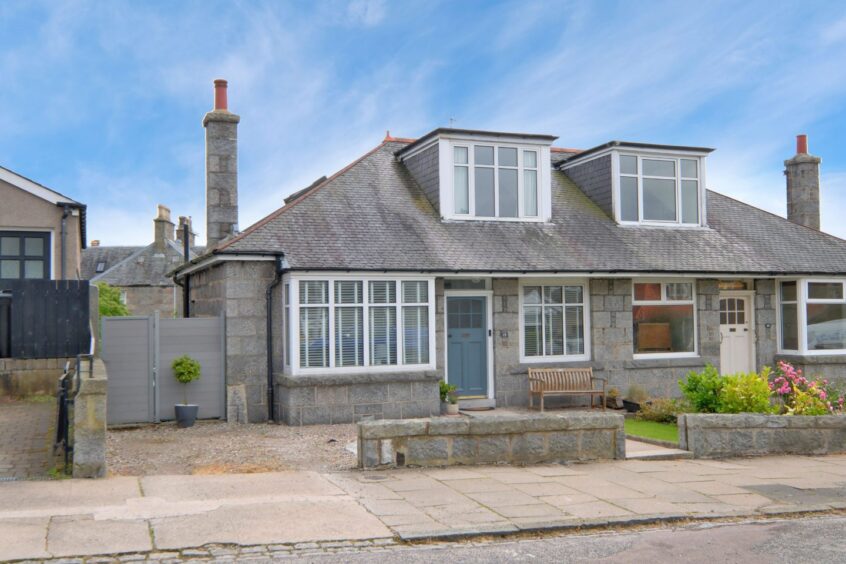
Conversation