Who: Mark Robinson, 34, a clinician in orthodontics, and his partner Mark Blennerhassett, 37, an air traffic controller, and their three-year-old son plus their cat Jynx.
What: A mid terraced Victorian townhouse built in the 1890s. The house is split over three levels consisting of an evening lounge, sunroom, utility room, dining room, kitchen, downstairs shower room, four bedrooms and a family bathroom. There is also a double garage.
Where: Hamilton Place, in the west end of Aberdeen.
Here’s what they had to say about their home renovation journey….
“Previously we lived in a three-bedroom, semi-detached house in Inverurie but we were keen to move to Aberdeen to be closer to our work places.
During lockdown, we spent months scrolling ASPC and we spotted this home.
Initially when we first saw the property, we ruled it out on the basis of how dated and dark the main house was.
But regardless of our initial feelings we decided to view it and we’re glad we did as from the moment we walked through the door we could see its potential.
Blood, sweat and tears…
With bags of character and large rooms with high ceilings, Victorian properties give you something you rarely find in new-build houses.
Despite it feeling like a huge amount of work, we knew we had to take it on.
So we purchased the property in 2020 and moved into the home in September of the same year.
The property was originally split into two apartments, one covering the ground floor and the other on the first and second floors.
Our first task was converting the two flats back into one house by removing the communal hall walls and doors.
Living room was a labour of love
In terms of interiors, we wanted to retain all the original features and decorate it throughout in a modern style which complemented the era of the original house.
The living room was the biggest labour of love for us.
We wanted to use it as an evening lounge and had always pictured it being dark and moody.
So we decided to have Amtico dark wood herringbone flooring.
But the stand-out feature for us was the wallpaper – a flocked damask from Cole & Sons.
What about colour drenching…
We also panelled the room to frame the wallpaper and colour drenched the entire room in Craig and Rose lido blue.
The living room is an amazing place to unwind at the end of the day, especially in winter with the wood-burning stove on.
Meanwhile, the master bedroom was completely remodelled.
We liked the alcoves and wanted to retain them but came up with the idea of turning them into bedside tables.
We also ran spotlights into the alcoves as bedside lighting and had made-to-measure mirrors installed in them.
It’s all about the wallpaper
This has resulted in a modern feel while still retaining some of the original alcove.
We purchased a fitted wardrobe in shaker style and fitted gold bar handles.
Again, we wanted the wallpaper to be a standout in the space.
We decided again to colour drench the room in black paint from Little Greene and to hang the wallpaper from the skirting board to the picture rail.
The wallpaper we chose for this room was from Mulberry Home and we had a new super soft light carpet fitted and some stone wave curtains.
Our son’s room was something we wanted to be relatively easy to clean with a reading area.
Getting rid of the alcove cupboards
We weren’t big fans of the alcove cupboards in this room so we decided to remove them and turn one into a reading corner with a beanbag and spotlight on a separate zone.
We also replaced another alcove space and added a built-in wardrobe instead.
In terms of interiors, we wanted this room to have a fun vibe and decided to paint three quarters of the wall green and got some framed animal prints along with bedding to match.
In the third bedroom upstairs we found a bird print wallpaper from Christian Lacroix which we loved.
We decided to feature it on one wall which you would see as soon as you walked in.
What are your top DIY tips?
The rest of the room we painted in quarter quartz by Zoffany.
We also completely revamped the family bathroom and installed a large walk-in shower, custom-built cupboard and vanity unit with Calacatta marble top.
Overall, we wouldn’t change anything we have done.
Our advice for anyone else renovating would be to look beyond what you initially see and imagine the spaces empty and as a blank canvas.
Properties with large and characterful spaces such as ours offer a world of opportunity to create unique interiors that make you proud to live in.”
27 Hamilton Place, Aberdeen, is on the market for offers over £418,000.
To arrange a viewing contact Aberdein Considine on 01224 589589 or check out the website aspc.co.uk
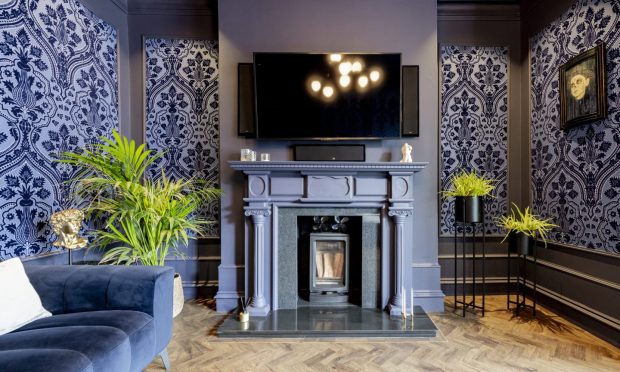

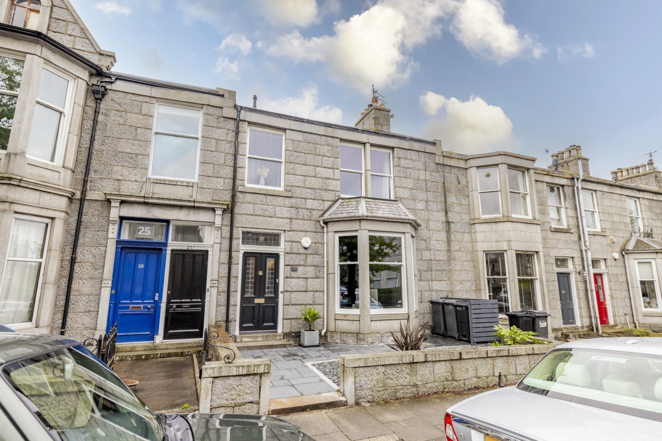
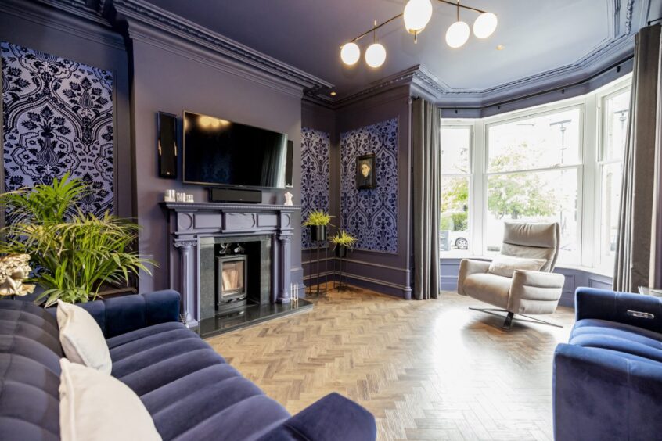
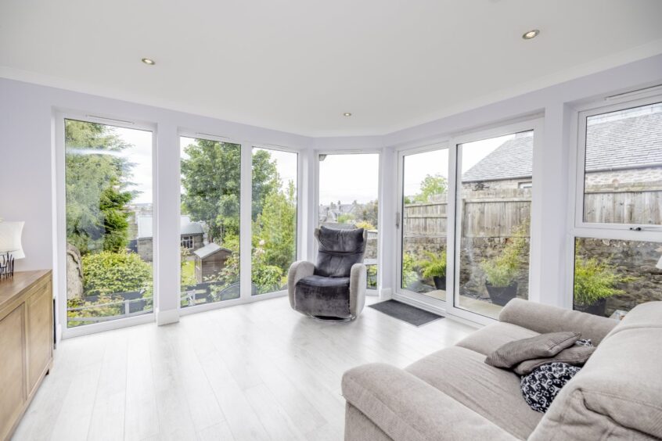
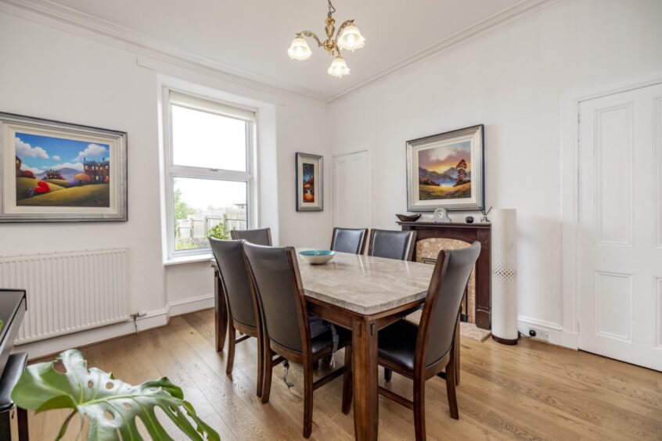
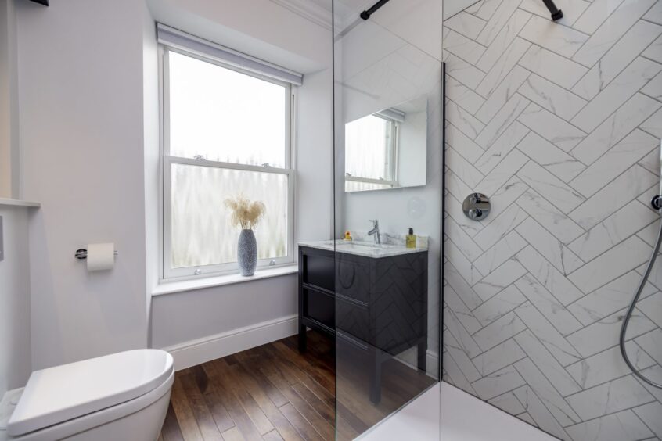
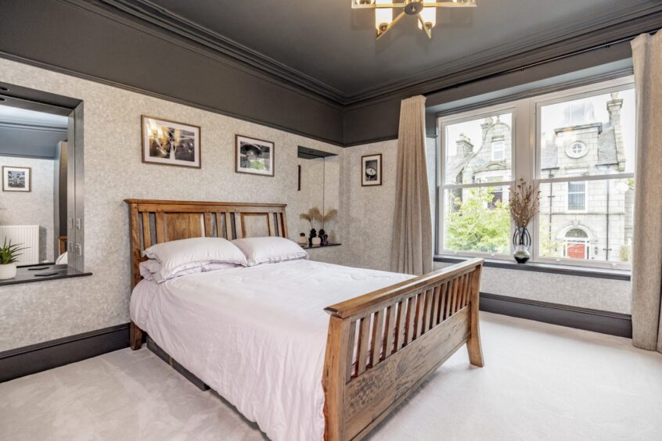
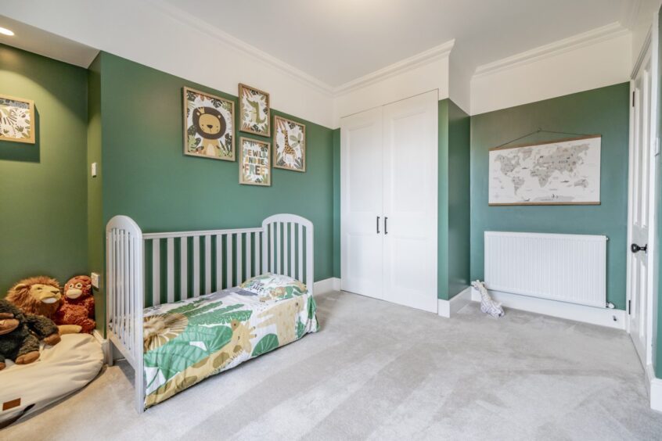
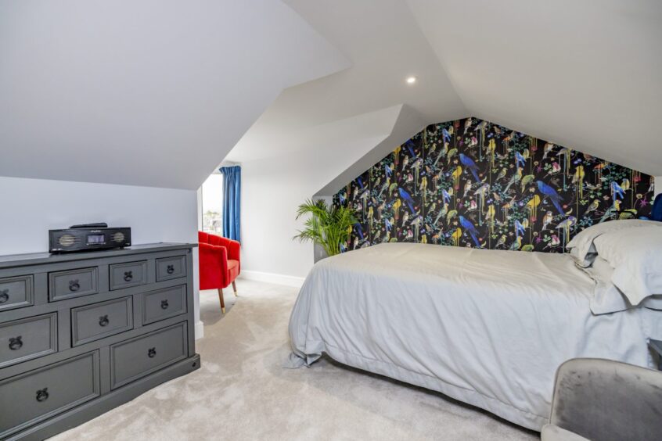
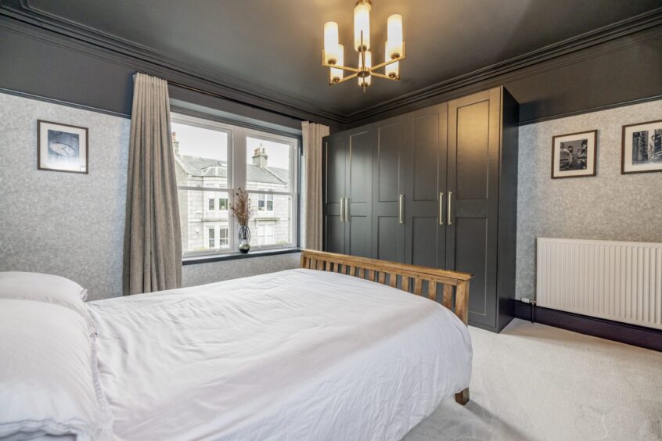
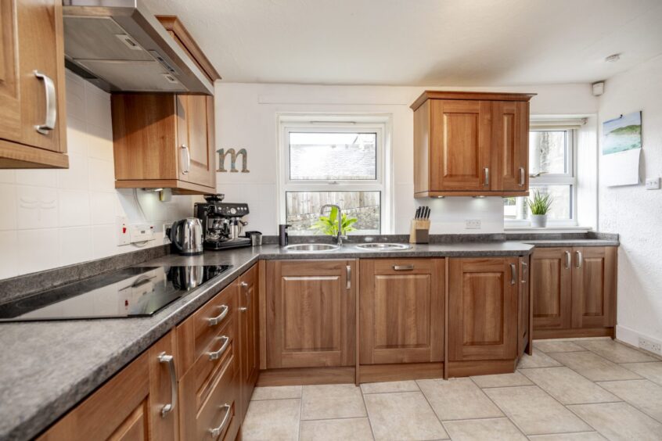
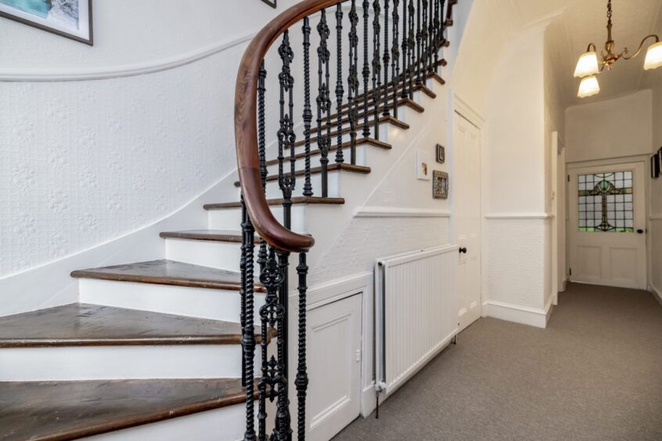
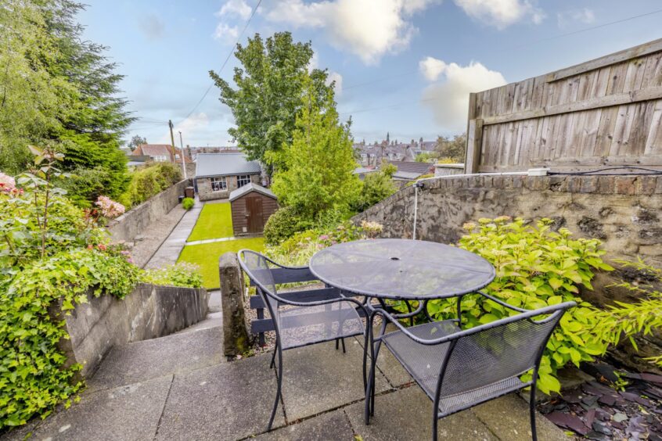
Conversation