Who: Nigel and Amanda Tiddy. Their two children grew up in the property but have since flown the nest.
What: The five-bedroom house is an old manse which was built onto an existing cottage around 1840-43.
Where: Urquhart, a village near Elgin.
Here’s what Nigel had to say about their renovation journey…
“We had previously been living in military quarters so St Margaret’s gave us the family home we were looking for with plenty of room both inside and out for a busy and active family life.
When we first viewed the property, our first impressions were that it would make a fantastic home to raise a family and that it would be a great project that we could truly make our own.
The house had great character and history as well as extensive grounds where we could create a productive kitchen garden as well as a beautiful, natural garden for entertaining and play area for your children and dog.
So we purchased the property in June 1999.
Major renovation not for the faint hearted…
Before we moved in, we spent many months carefully renovating it as no work had been done on the property for decades.
Apart from the fire places the only heating supply was from two Economy 7 heaters that the elderly lady who lived here before us apparently never turned on.
So we had to take the house back to the bare bones and put it back together.
At the time we had two small children so we made the house habitable and then gradually decorated and renovated it as time went on.
All the pitch pine wood had been painted and was stripped back to reveal the beautiful wood beneath.
Revealing the home’s inner beauty
The floors we also stripped and varnished to give a country feel to the house.
We also re-introduced original cast iron fireplaces in the sitting room and the dining/music room and we installed a small wood burning stove in the study.
In 2009 we created a kitchen/dining/sitting room in the original cottage at the back of the home effectively taking three rooms and creating one light and airy space where we can cook, eat and socialise in – it’s our favourite room.
As part of the work, the loft space was removed to create a high ceiling with skylights and we also installed a wood burning stove to make it a warm and welcoming space where we spend most of our time.
Victorian elegance meets modern family life
This room also has French doors that open into the garden and give us a real connection with our outdoor space.
We also replaced all the old single glazed windows with double glazed wooden sash and case windows – mirroring the style that had been in the building before.
We also added a garage/outbuilding at the side of the house where we sited a pellet boiler, solar panels and created a room above which gives space for a gym, climbing wall and there is a small cinema set up.
In terms of interiors, we wanted to blend the home’s Victorian origin with modern features.
For example, we installed handmade antique brass light and electrical fittings throughout the downstairs and we included deep and classic Victorian colours in the sitting room, study and dining room/ music room.
‘We took the property back to the bare bones’
In the main living area we wanted light and space and so used paler colours accented by middle eastern rugs.
The paint we have used has been mostly sourced from Earthborn paints as we wanted to use water based and liked the texture the clay paints gave to the walls.
Most of our furniture we already had and, as it was mostly either family hand-me-downs or from antique fairs it fitted well with the old house and the semi-formal country feel we wanted to give it.
For us the greatest challenge was in the initial few months as we worked to get the house into a fit state to move into.
With little cash to spare we did everything we could ourselves while working and looking after a very young family.
Fortunately we were fit and young and had lots of energy and enthusiasm.
What we love most about our home is the fact that we’re in the middle of a small village but the house feels very private with the beech hedge giving the house and garden a secluded feel.
We have the best of both worlds with small village life outside and quiet seclusion within.”
St Margaret’s, Main Street, Urquhart, Elgin, Moray, is on the market at a guide price of £500,000.
To arrange a viewing contact Galbraith on 01463 224 343 or check out the website galbraithgroup.com
[This property was listed for sale at time of publishing and may not longer be for sale]
More Renovation Journey stories
Kevin and Andrea show us inside their beautifully renovated Oldmeldrum home
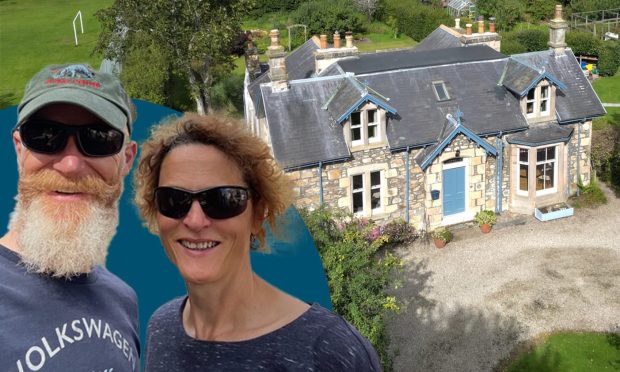
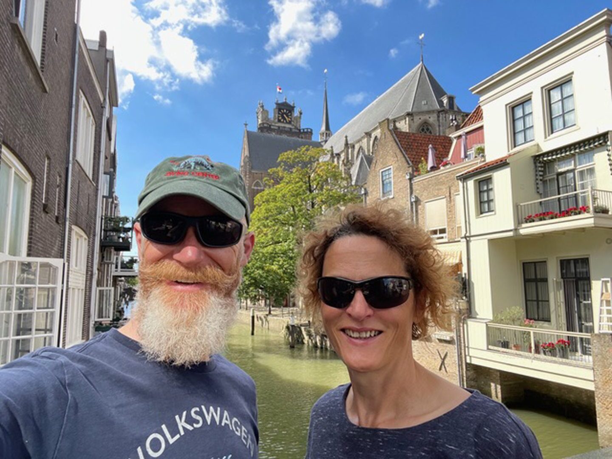
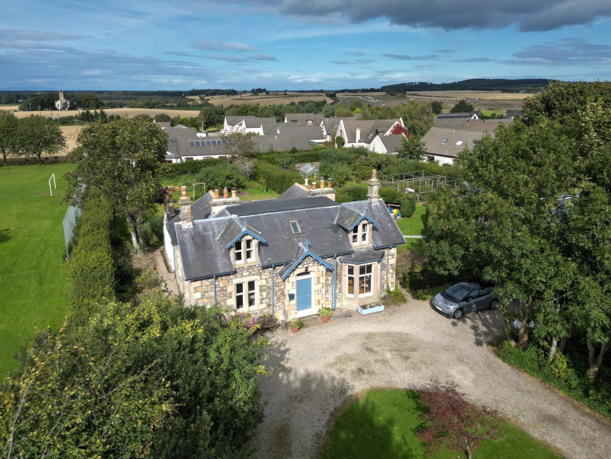
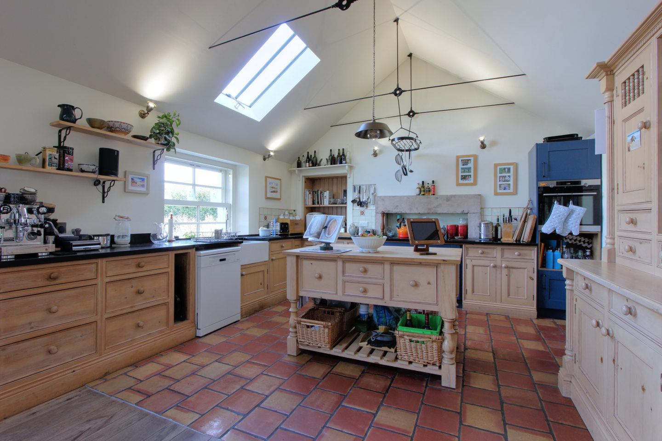
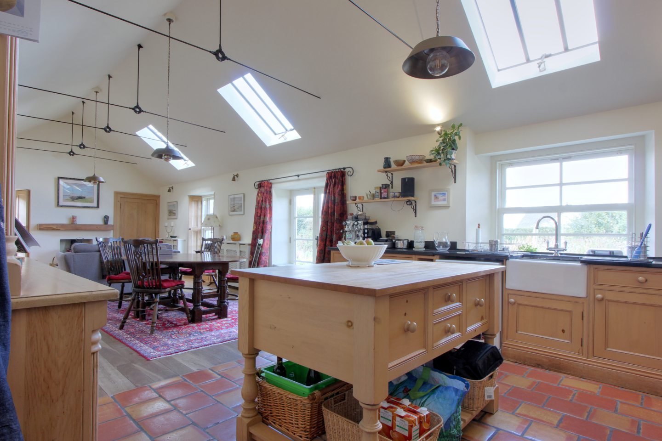
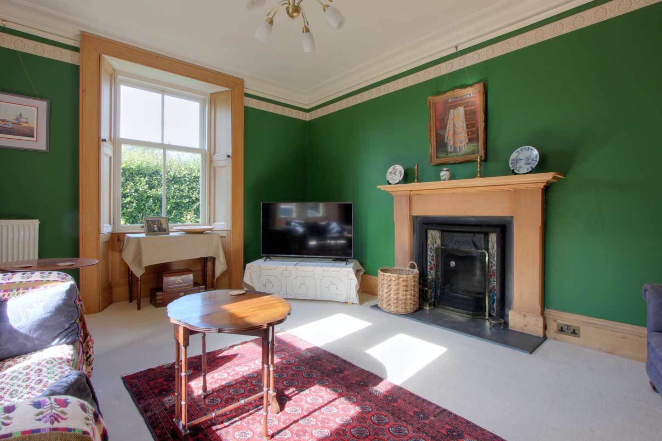
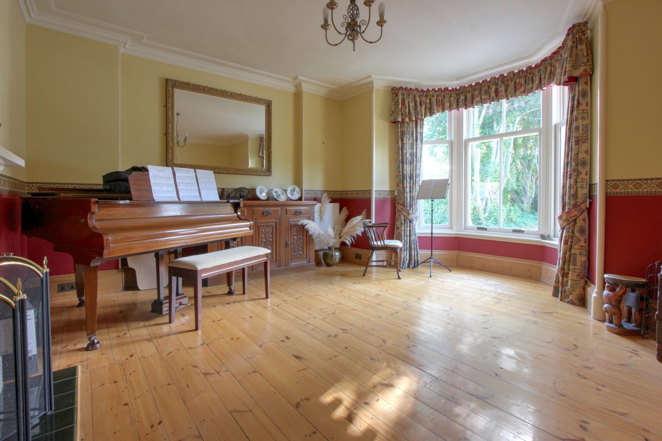
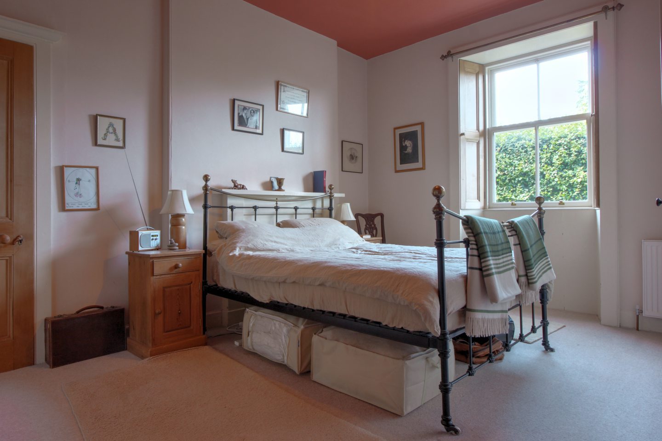
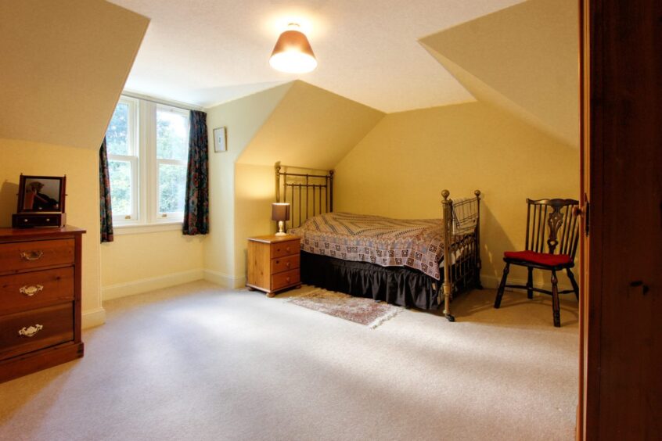
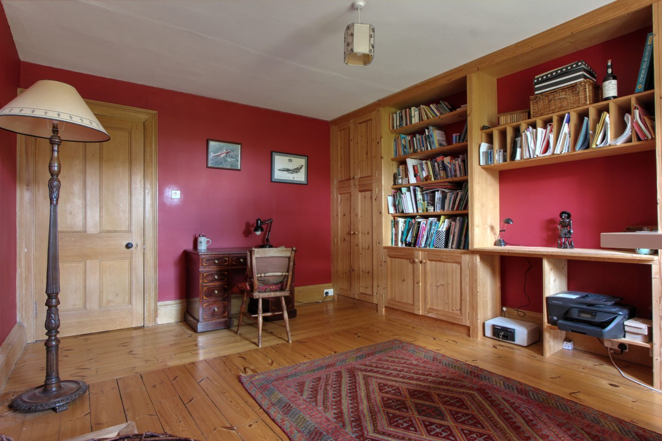
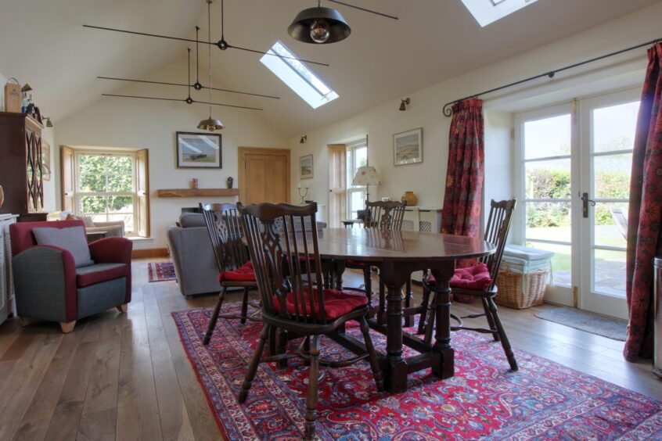
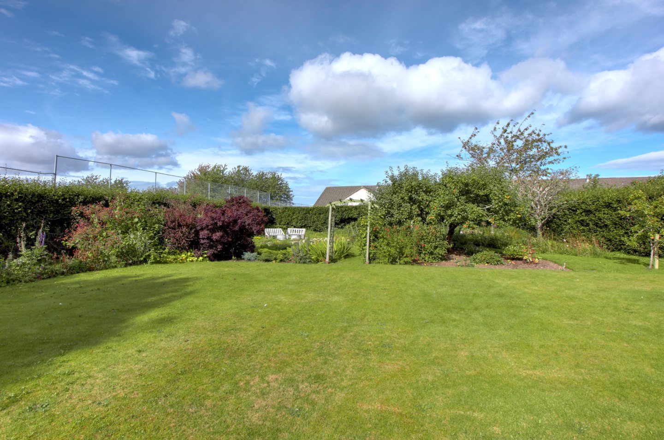
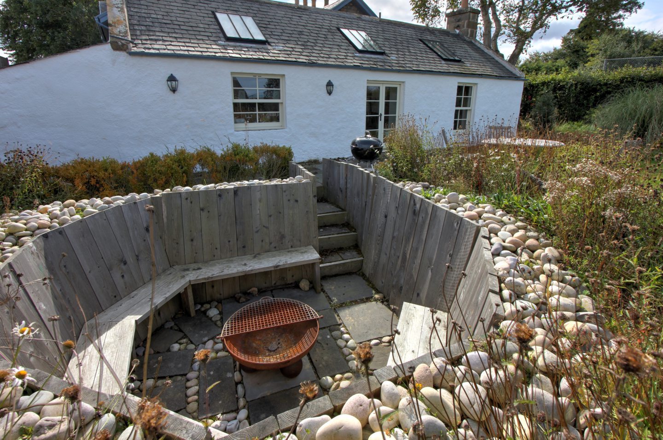
Conversation