Who: Lanna Thomson, who works as a contracts and procurement specialist in renewables and her children, seven-year-old Lily, four-year-old Rudi and 12-year-old Vinny plus their dog.
What: A four-bedroom, mid-terraced granite house dating back to 1900.
Where: Rosebery Street, Midstocket in Aberdeen’s west end.
Here’s what Lanna says about their renovation journey…
“We had been living in a three-bedroom detached new build with a garage in Blackdog, close to Balmedie.
But we needed more space so we looked for a bigger property in Aberdeen.
I found this property through a local search of the area and ASPC.
When I viewed the property the space it provided was definitely the selling point.
The property was in need of some TLC…
So we moved into our new home in February 2022.
The house had been owned by a family over many years and was in need of a full upgrade – kitchen, bathroom and décor in general – but it had huge potential.
Nothing had been changed in the home for many years.
Before tackling the internal décor, all the necessary repairs were carried out which included timber treatment in the front hall and replacing the floor beams.
Lanna relished the property project
In the bathroom, the pipe work was replaced both internally and externally.
We also had some of the underfloor pipe work replaced and we also replaced the gutters plus carried out remedial work on the roof.
In April this year, we began a full renovation of the bathroom.
This work included a full bathroom reconfiguration and replacement with new flooring and windows plus the walls were re-plastered.
Two months later in June this year, work began on the large double room as well as in the former second reception room, at the rear of the property.
Every inch has been beautifully renovated
A new fully fitted kitchen was installed with an open plan dining room.
This work involved underfloor pipe work and plumbing, electrical wiring and the entire space being re-plastered.
A set of patio doors were also installed to replace a former window.
All the décor and flooring was dated so they’ve been upgraded in the property and new radiators were installed where needed.
Now the property has a front hall, an internal hall, a living room, an open plan dining area and kitchen plus a utility room and WC.
‘My interior designer mum guided me in my decor choices’
Upstairs, there is a bathroom plus four double bedrooms.
In terms of interiors, I love a contemporary style with a black and white colour palette and splashes of colour.
My mum is a qualified interior designer so she guided me in my decor choices while allowing me to keep it ‘my look’.
I ended up with something I think is very unique with lots of little twists here and there.
I chose a neutral palette with feature wallpaper throughout with bold patterns and textures.
My favourite room is the kitchen.
For me, the greatest challenge was project managing the whole process whilst working full time and being a full time mum…… and of course keeping to my budget.
Everything has worked out well.
‘All the hard work has paid off’…
My advice to anyone else taking on a renovation project would be to take a break between each renovation project in the house and not do them all at once.
I love the fact that I completed it in the time frame I set myself and I love it when friends and family walk in and say ‘wow’ as I know all the hard work has paid off.
I would also recommend that you do your research on everything before you start, from tradesmen to fixtures and fittings, mistakes can eat into your budget.”
15 Rosebery Street, Aberdeen, is on the market for offers over £400,000.
To arrange a viewing contact Gilson Gray on 01224 011702 or check out the website aspc.co.uk
[This property was listed for sale at time of publishing and may not longer be for sale]
More Renovation Journey stories
Cognito entrepreneur Nicky Turnbull shares her amazing west end home makeover
Aida and Gavin return B-listed Aberdeen property back to its former glory
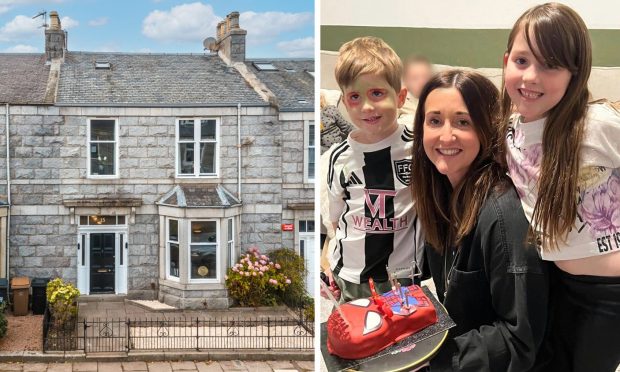
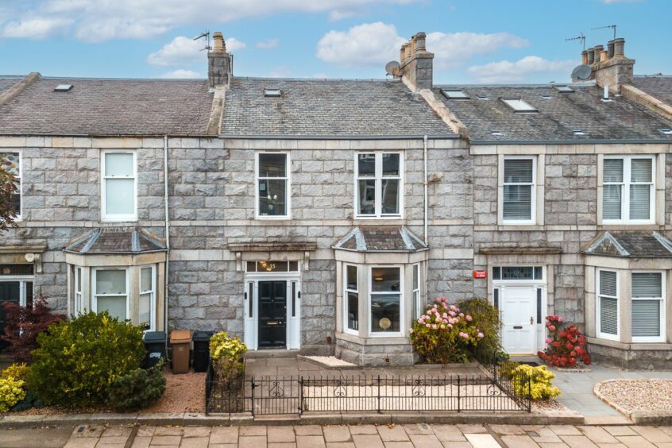
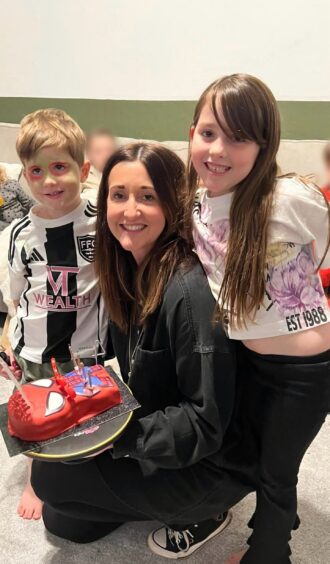
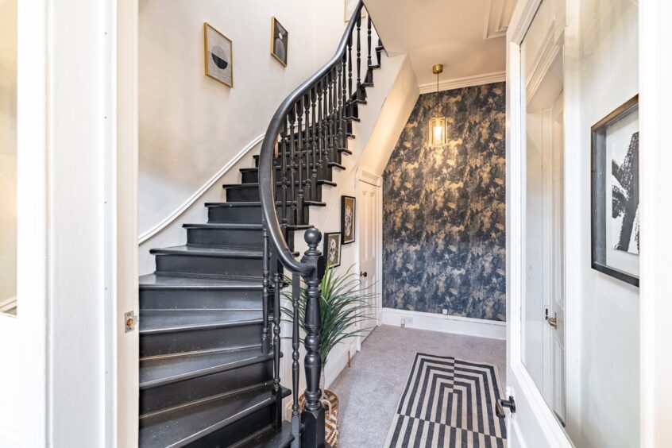
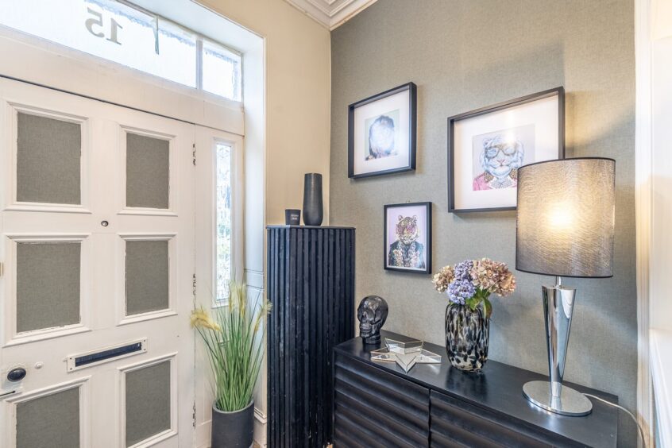
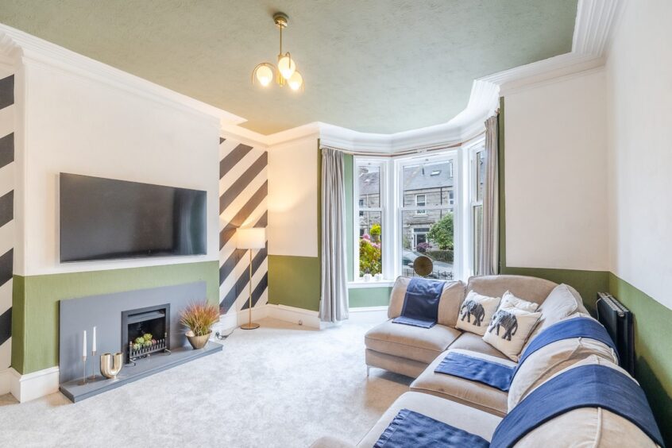
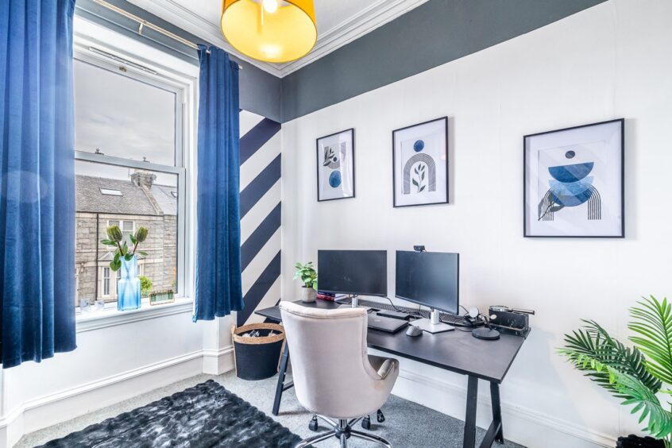
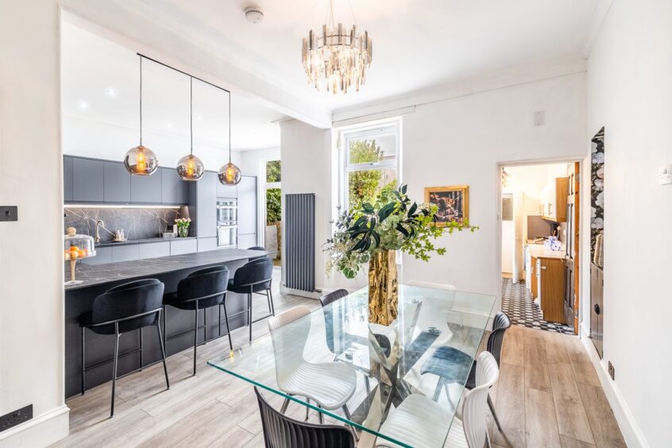
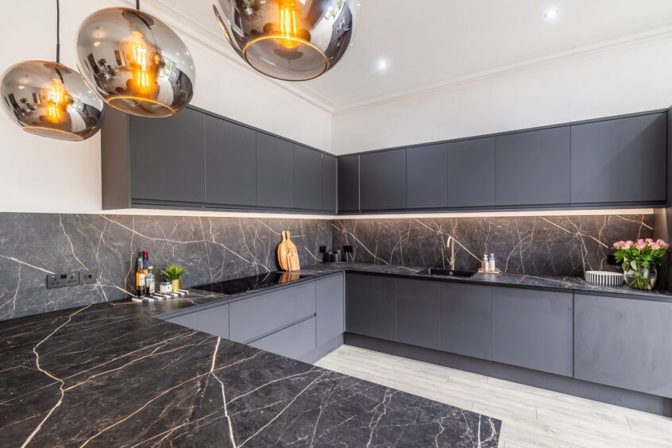
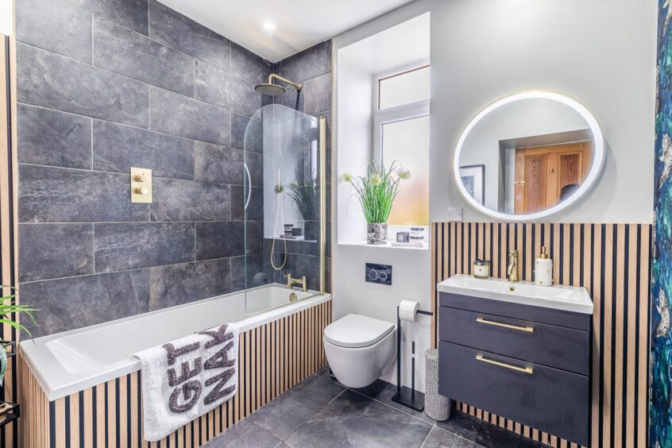
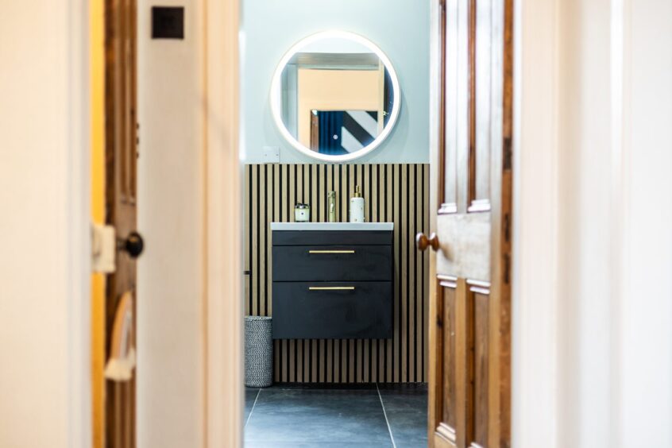
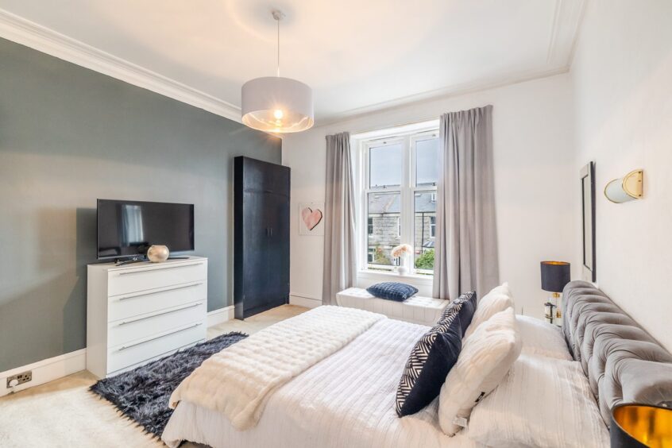
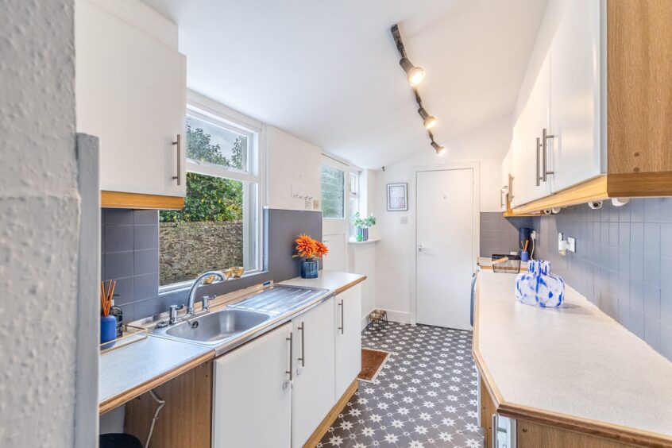
Conversation