Who: Entrepreneurs Erik Zwart, 42, his partner Kristin Bisset, 35, and their two children, seven-year-old Oscar and 14-month-old Archie, plus their chocolate Labrador Indie. The couple have two property companies, Z11 and Black Atom property group which they co-own with their friends Chris Goymer and Ruth Speedie. Erik also runs Long Walk Coffee while Kristin is an interior designer to trade.
What: A charming detached, three-bedroom home which dates back to 1900s.
Where: Inchgarth Road, Pitfodels, Cults.
Here Erik tells us about their renovation journey…
“The lodge has been owned by my family for many years.
My mother, Mirjam, owned Drumgarth next door and the lodge is the gate house to that property.
We inherited the house on the sad passing of my mother in 2015.
Previously Kristin and I lived in the south of Spain for nine years.
After my mum passed away, we had Oscar so we decided to move back to Scotland to be closer to Kristin’s family and the lodge was the perfect property at the time.
The original cottage is over 100 years old, but an extension was added to the rear of the property in the early 2000s.
So what makes your home so unique?
Inside, there are three bedrooms, two living rooms and two bathrooms.
We use the second living room as our master suite as it’s such an incredible room.
Outside, there are several outbuildings and we added a lovely large summerhouse a few years ago which is great for working from home.
Since we moved in, we have done a lot of work on the lodge.
At the time, the property was divided into two apartments, but we wanted the space to flow better.
Where did your renovation begin?
Downstairs, we removed the wall from the kitchen to make the living room/kitchen open plan which suited our family life.
We installed a new kitchen, all new flooring and new bathrooms.
As part of the renovation, we also took the kitchen out the top floor and made that our master suite.
We did the guts of the refurbishment over two months before we moved in and completed the remainder of the work over a few years.
Kristin is an interior design Queen…
As Kristin is an interior designer, the house is ever changing.
If left alone long enough she’ll paint something.
In terms of interiors, Kristin envisioned a modern look with a touch of industrial style.
As we’ve moved house 10 times in 15 years in four different countries, we’ve collected furniture from all round the world and inherited some lovely pieces too.
So the end style of the property is a little eclectic.
Go bold or go home when it comes to paint…
Green is Kristin’s colour of the season so most of the property has a hint of green.
Valspar’s Mountain Mist is her go-to paint at the moment.
Kristin also painted the downstairs bathroom a few weeks before we decided to sell the property.
She used Sienna Sky which is also from Valspar – it’s a little wild.
Kristin is also a huge fan of black, so there are hints of that throughout the property too which brings the whole place together.
‘Our favourite furniture is from Bali’
A lot of our furniture has been collected on our travels around the world and Kristin’s favourite is the furniture we got from Bali, although they were a nightmare to import so we don’t advise it.
We also have some lovely pieces inherited from my mum as she had such a great style, so it’s lovely to incorporate them into our home.
We’ve added lots of panelling throughout the property too, which adds an extra layer of character.
‘Renovating with two kids was the biggest challenge’
Luckily for us, we haven’t had many challenges with the property.
It’s been very easy to refurbish and was in great condition when we started.
We are also very used to the challenge.
I guess the biggest challenge was having two wild boys to entertain at the same time as renovating, which is why Kristin did most of the work whilst they slept.
Everything with our renovation turned out as we expected.
‘We’ve always loved the lodge, it’s a great space’
When we first put the kitchen in we had an island, but with the kids we found a big dining table was a better option.
So a few months ago we took out the island, added an extra kitchen larder and put the island in as well as replacing all the flooring.
Doing that the first-time round would have saved some money in hindsight, but it was an easy fix.
We’ve always loved the lodge as it’s such a great space.
‘The bedroom balcony is a showstopper’
The pitched ceiling in the upstairs lounge (or bedroom) is a showstopper and the balcony is such a lovely addition too.
It’s so nice to wake up in that room with the lovely ever-changing views surrounded by trees through each season.
It’s been hard trying to find something remotely similar in a new property.
Also, the location of the property is amazing.
Our eldest is at the International School so it’s a two-minute school run.
Also, Sainsburys, the David Lloyd leisure club and B&Q are all two minutes away.
‘We will miss the walled garden’
Outside, the garden is fantastic and so private.
We do have neighbours, but because of the location you wouldn’t have a clue.
It’s a walled garden too so it’s very safe for our boys and the dog, while the surrounding trees are so beautiful.
My advice for anyone else doing a renovation would be that if you feel like painting a wild colour just do it.
For us, we will miss our wonderful home, but we’re now looking forward to moving to our new project property in Blackburn.”
Garth Lodge, Inchgarth Road, Pitfodels, Cults, Aberdeen, is on the market for offers over £435,000.
To arrange a viewing contact Galbraith on 01224 860710 or check out the website galbraithgroup.com
[This property was listed for sale at time of publishing and may not longer be for sale]
More Renovation Journey stories
See how TikTok renovations influencer Emma transformed her Great Northern Road flat in Aberdeen
Owners of Murdoch Allan Bakers show us inside their amazing Inverugie home
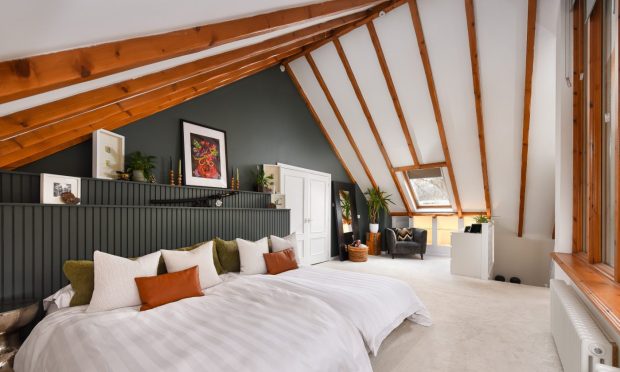
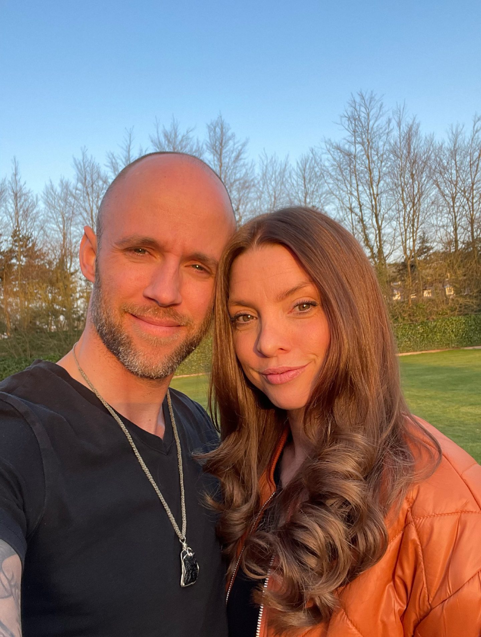
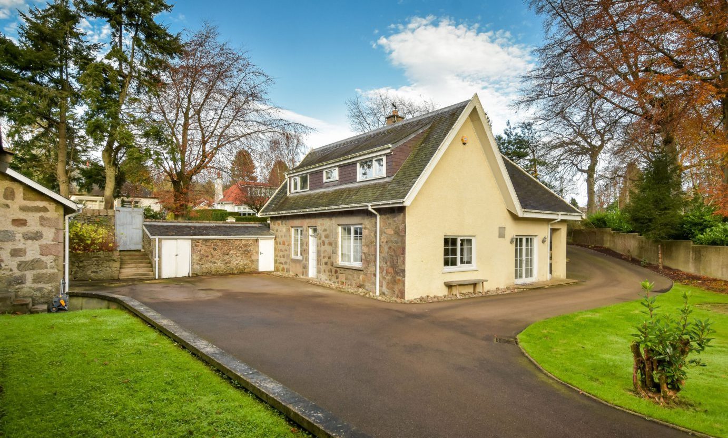
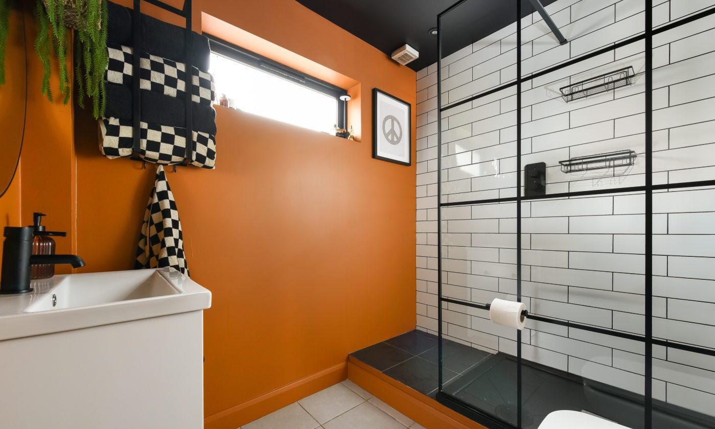
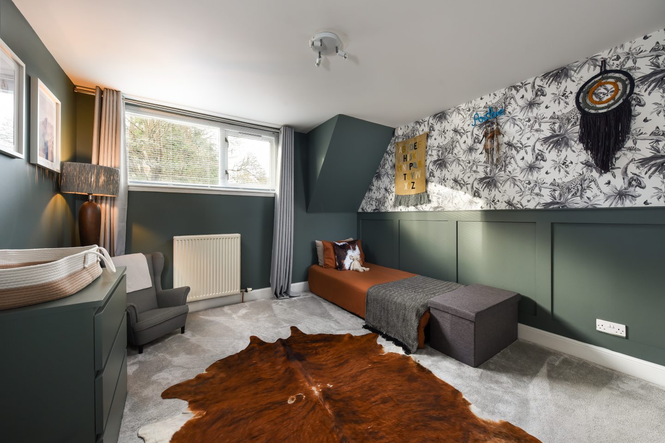
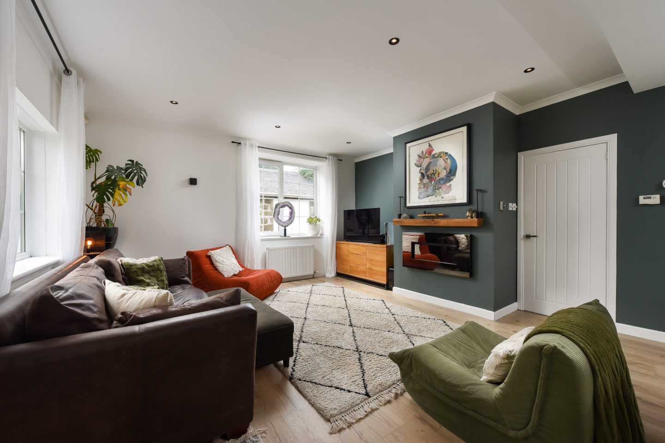
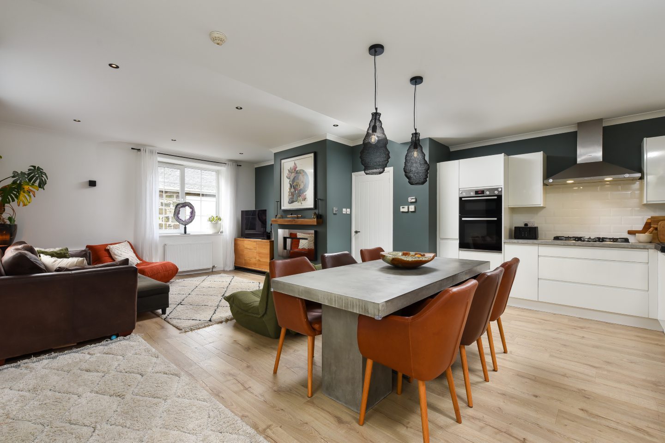
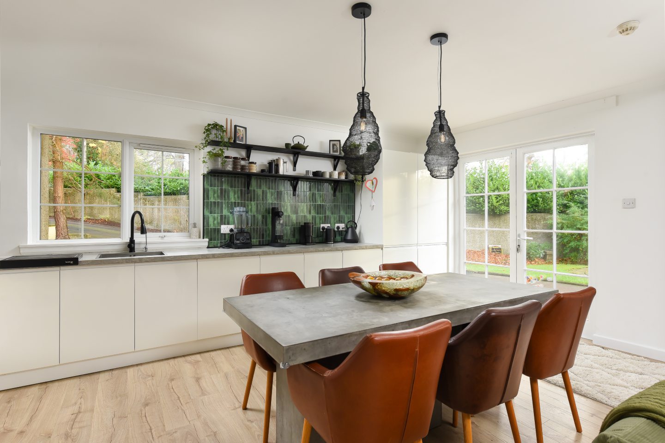
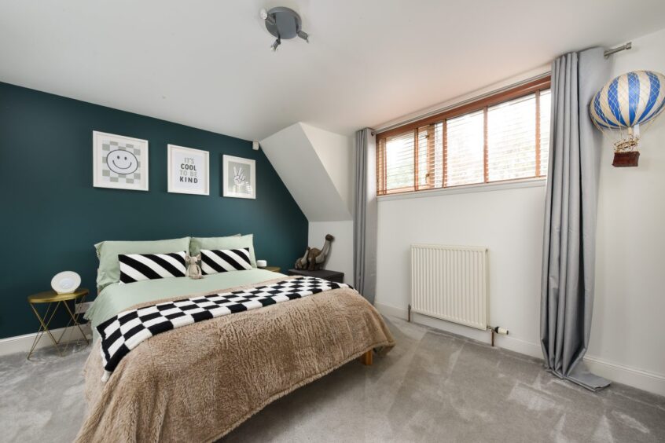
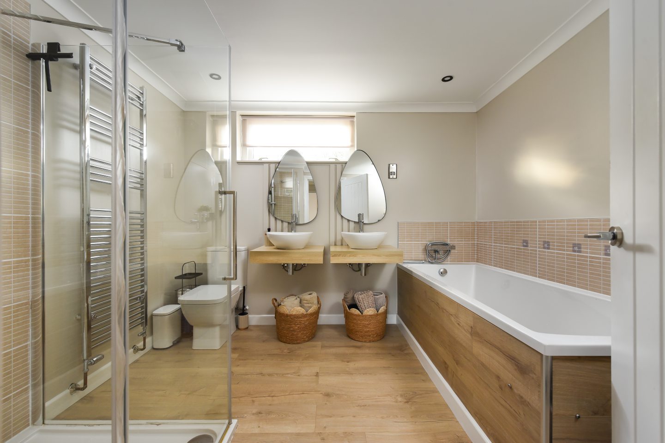
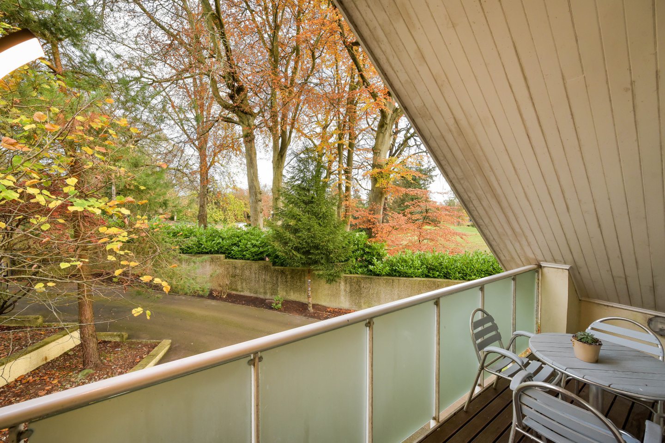
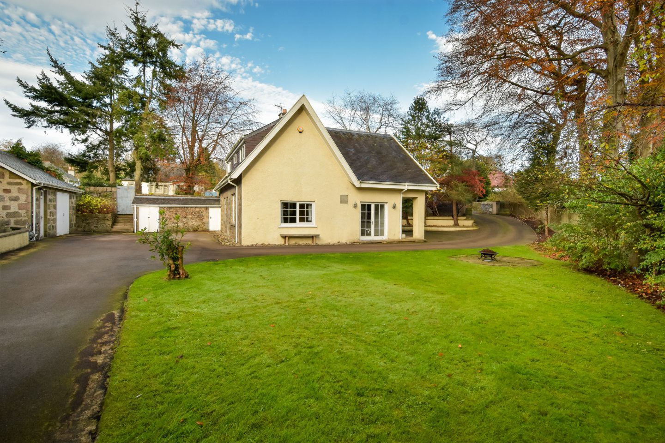
Conversation