Who: Hannah Rumbles, 38, a sustainability, marketing and communications director, her husband Grant Rumbles, 39, an engineer director, their two children, Lola, seven, and Leo, two, plus their two cats Ouzo and Patron.
What: A four-bedroom detached converted woollen mill.
Where: Glassel, located between Torphins and Banchory.
Here Hannah shares their renovation journey…
“This was our first home after eight years together.
Before that, I was studying at university in Edinburgh and Grant was studying at Robert Gordon University in Aberdeen.
When we first started looking for a home together, we didn’t have a clear idea of what we wanted.
So we explored a wide range of options, from a flat on Forrest Avenue to new builds.
But when we found Mill O’Campfield, a converted woollen mill near Banchory, we both instantly fell in love with it.
‘We instantly fell in love with the property’
We were immediately drawn to the property’s character, from its original features to its stunning setting.
One of our favourite aspects is the open fireplace as it truly transforms the space on a cold winter’s evening, as well as the exposed granite walls and original floors – a patina that’s hard to come by.
For us, the sheer scale, space and value for money made it an easy decision so we bought the property in April 2013.
The property is a four bedroom detached converted woollen mill.
Originally, the ground floor was used for spinning wool while the upper studio was once home to skilled tailors who crafted fine suits for local estates and steam railway companies.
So why is your home so special?
The house retains many original features, including an entrance hallway with an exposed granite wall and a large open plan lounge/dining area, kitchen and dining area.
There’s also a cloakroom wc, master bedroom with an ensuite, three double bedrooms including one which is being used as a dressing room plus a family bathroom and attic space.
Outside there are striking views of Mount Keen to the front and the Hill of Fare at the back.
Mill O’Campfield is set within a generous plot extending to approximately one third of an acre.
‘We focused on making the space our own’
To the east of the house is a large loc bloc parking area with a heavy duty sliding electric gate which not only provides security but maximises the space within the parking area.
Beyond the parking area, there is a lawn while at the front of the house, a portico extends into a spacious outdoor area which is ideal for table and chairs.
To the west of the house, there’s a garage and log store.
The house had been renovated around 2006 so when we first moved, we focused on making the space our own, starting with painting the walls and gradually filling it with furniture.
‘Our home has evolved with us’
One of our first major aesthetic changes was painting the wooden pillars and exterior windows, which gave the home a fresh, modern contrast against the historic features.
Over the years, our home has evolved with us, as rooms adapted to our growing family.
Our first major investment was installing a fully remote heavy-duty electric gate for added security and privacy.
Since then, we’ve upgraded the heating control system and modernised the garage with an electric roller shutter door.
We’ve also continued to enhance the space, most recently fully redecorating and fitting custom hardwood shutters throughout the ground floor and on the French doors.
Period property full of personality…
In terms of interiors, we wanted to strike a balance between the woollen mill’s historic charm and modern comfort.
Our vision was to add a bold dark feature wall with curated artwork to complement the warm wooden flooring with the hardwood shutters finishing this look off.
To achieve the balance of old and new, we retained original elements like the exposed granite walls and complemented them with modern touches such as furniture, soft textiles, and custom woodwork.
The open fireplace is a focal point, enhanced by ambient lighting and cosy furnishings, which bring both style and function to the space.
All rooms are painted in Farrow & Ball with the living room space and Leo’s bedroom, featuring its Modern Emulsion in Off-Black No. 57.
‘A home full of meaningful pieces’
The exterior pillars and window frames are painted Sadolin Super Dec Satin, Opaque Wood Protection in Obsidian, and under the portico is a contrasting cream colour by the same brand called Cornish cream.
And when it comes to furniture, we’ve collected pieces from a variety of places, including Annie Mo’s, antique shops, family heirlooms and even finds from our travels.
Over the last 12 years, we’ve curated a home filled with meaningful pieces, each with its own story.
For us, the greatest challenge has been putting our home up for sale as it’s been the backdrop for such an important part of our lives and it’s in such a brilliant community.
However, as our children grow up, we want to be closer to family.
‘Live in your home before making big decisions’
Overall, this home has been the backdrop to so many important moments in our lives, from quiet evenings by the fire to lively gatherings with friends and family.
The living/dining space and garden have been central to everything, whether it’s movie nights, summer barbecues, Christmas celebrations, or birthdays.
Our advice to anyone undertaking a renovation would be to take your time.
Live in your home before making big decisions, and let it evolve naturally.
And if you’re restoring an old property, embrace its quirks – those original features are what make it truly special.”
Mill O’Campfield, Glassel, Banchory, is on the market for offers around £310,000.
To arrange a viewing contact Mackinnons on 01339 887665 or check out the website aspc.co.uk
Or check out Hannah’s Instagram page @H18Rum
And if you enjoyed this story, you may also like:
Michelle and Willie transform former Banchory church hall into dream home
Charming Tarves home is a breath of fresh air, and on market for offers over £399,000
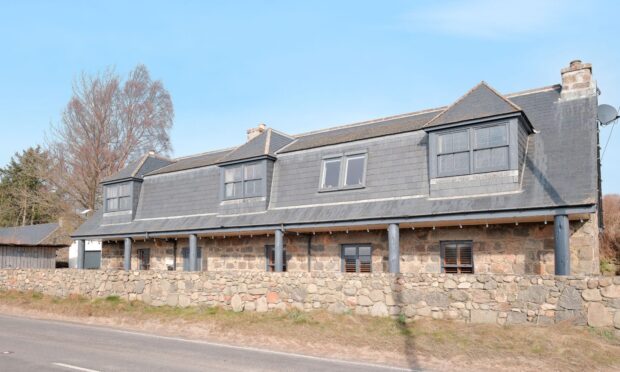

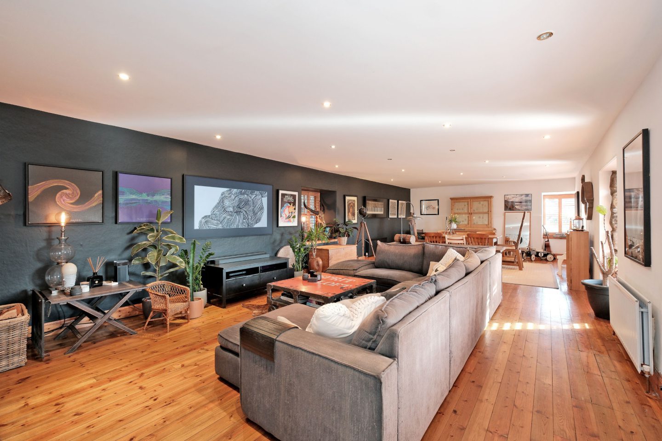
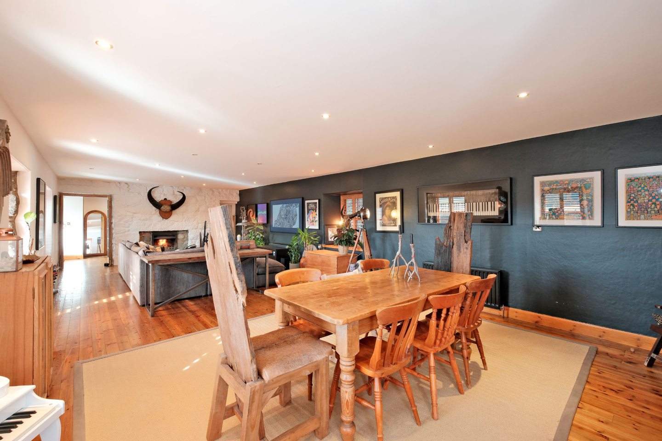
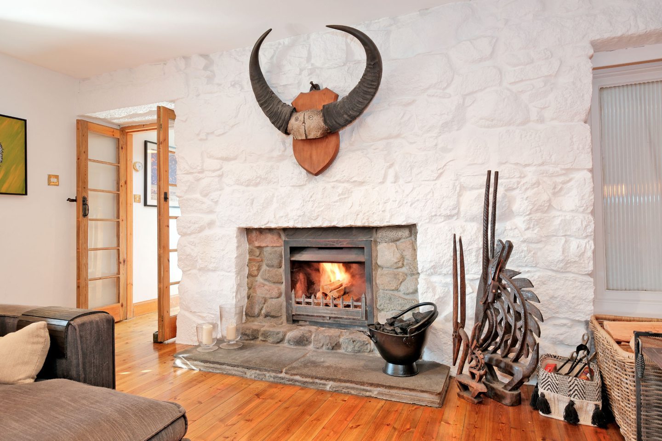
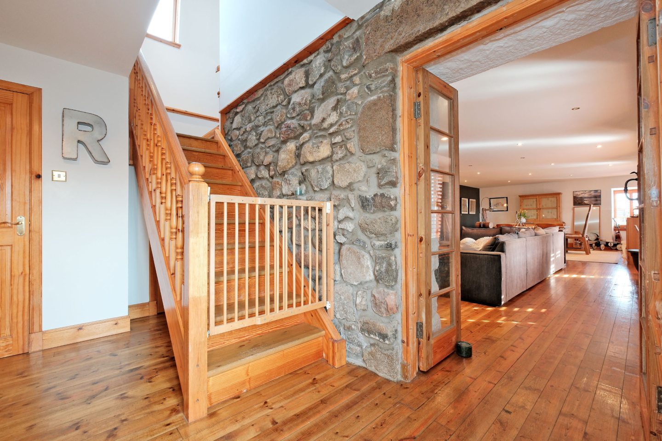
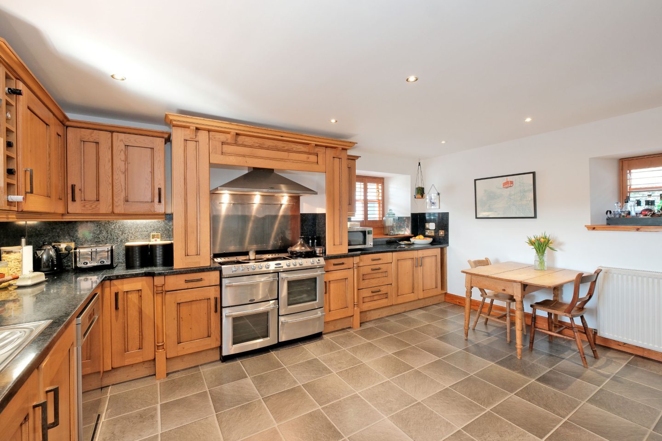
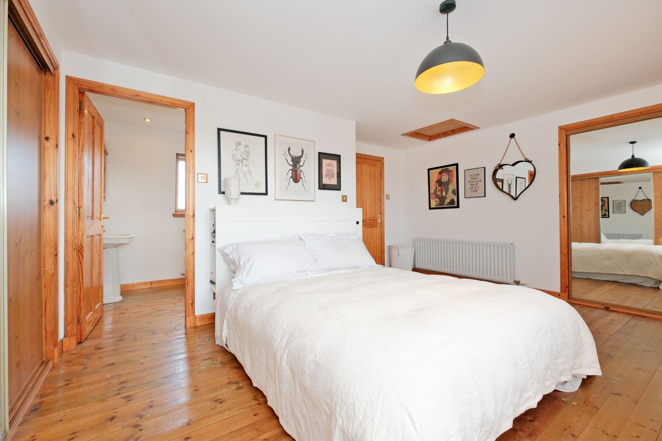
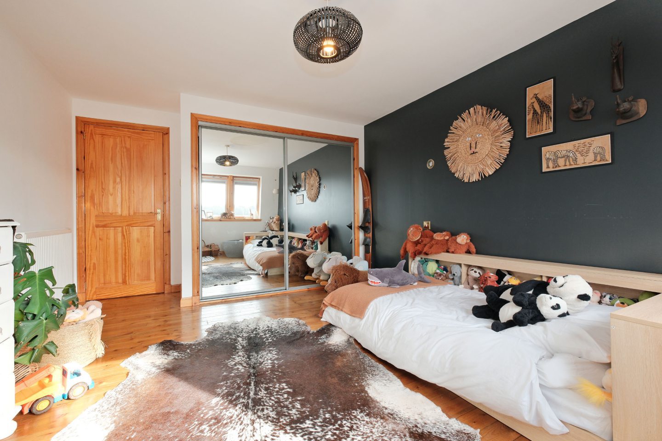
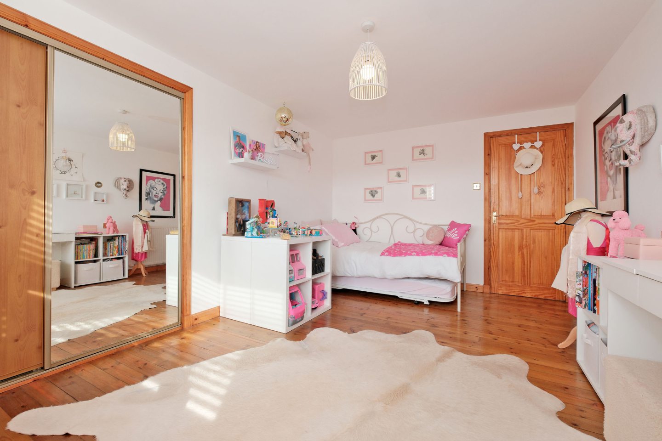
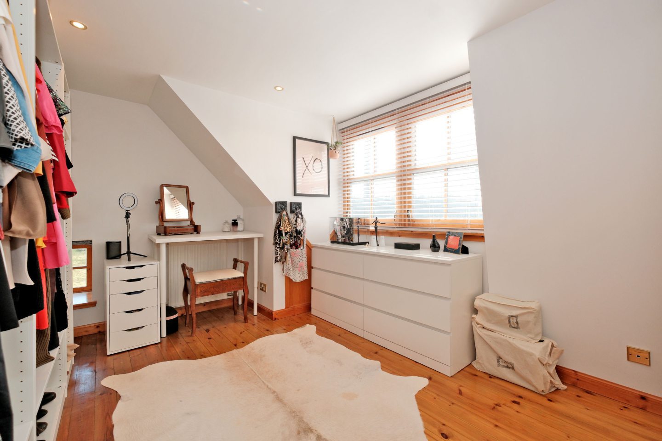
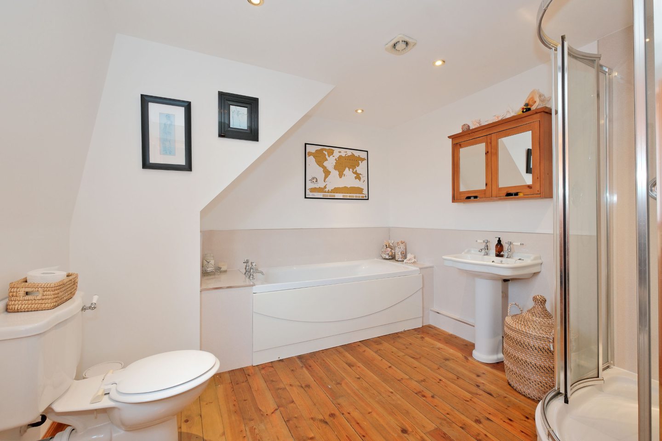
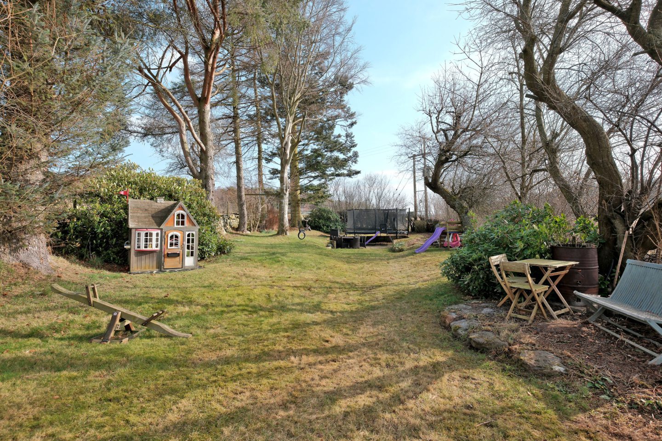
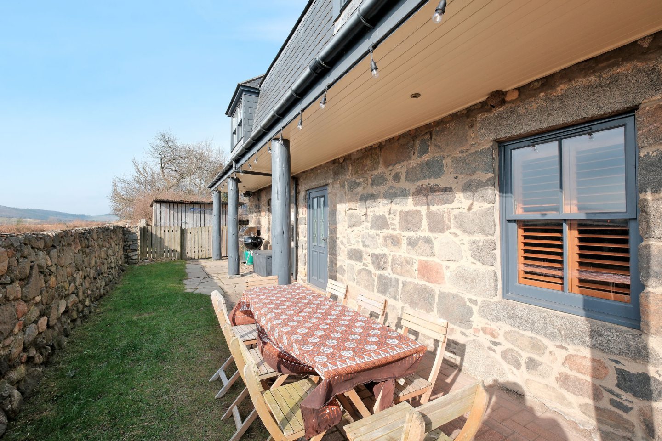
Conversation