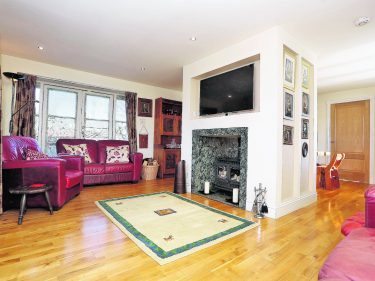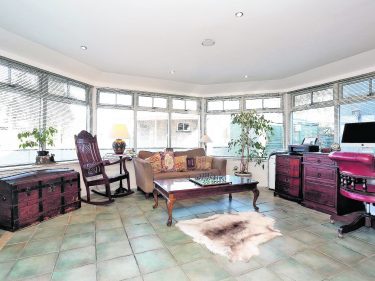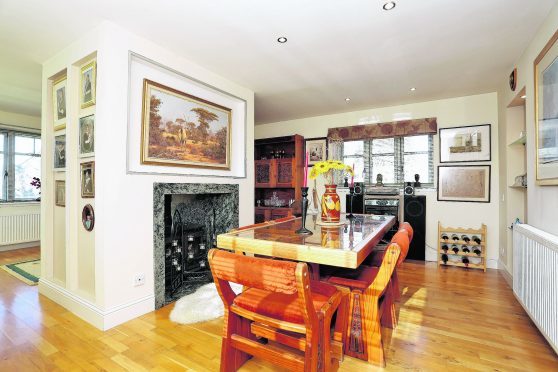If you thought finding a modern home with a history was impossible, we can prove you wrong.
Ever wanted to tell quirky stories about your home over dinner? Well now you can regale your guests at 56 Commerce Street in Insch as this three-bedroom detached home used to be a police station.

The convenient location is close to the centre of Insch, and set back off the road this house looks sprawling with plenty of character.
Don’t be fooled by the traditional look however, as there are enviable high-tech features inside. Priced at offers over £270,000, it’s also a bargain, going for under valuation price.
There’s an airy yet quirky feel as soon as you walk through the door, thanks to plenty of light and unusual features.
Spread over two levels with gorgeous oak flooring complete with under-floor heating, it certainly has the wow factor.
The spacious dining/lounge area is centred round an unusual two-way marble fireplace which creates separate lounging areas within one large room.
It’s a great talking point and the walls provide the perfect space to display art or family photos.
An integrated speaker system adds the finishing touch for parties, completing an impressive entertaining space.
The kitchen is fitted with stylish cream units and also has a breakfast bar alongside marble finish work units, with plenty of storage space for kitchen utensils.
The sun lounge is also a lovely feature, ideal to relax in during the spring and of course for entertaining in during the summer months, with tiled flooring and windows circling all the way round.
The large open-plan living room versus the sun lounge means you’ll never be short on space to chill-out in depending on the season.
The master bedroom is on the ground floor and can be found at the rear of the property, giving a feeling of privacy alongside peace and quiet. There’s no need to nip upstairs to the bathroom thanks to a two-piece suite.

A utility room will come in handy for the washing machine and muddy shoes, and leads out into the garden.
The contemporary open tread stair case leads to two further bedrooms, with a landing overlooking the gardens.
One bedroom offers a walk-in wardrobe so you’ll never be short on space again, but the plumbing is already in place if you fancy creating a handy en suite.
Both bedrooms have spotlight lighting and would be perfect for a growing family.
The family bathroom boasts a Jacuzzi-style bath and separate shower and has been beautifully finished with cream tiles and plenty of storage space.
The garden offers well-manicured lawns bordered by shrubbery so the hard work of gardening and planting is already done.
There’s also a patio with a fold-away awning, making it ideal for firing up the barbecue.

Easy access is provided into the house with stylish french doors, meaning you don’t need to squeeze through the utility room laden with plates if you’re dining alfresco.
The house is accessed through private electronic gates with a chip driveway but there is also ample off-street parking.
Contact Aberdeen Considine on 01467 621263.
