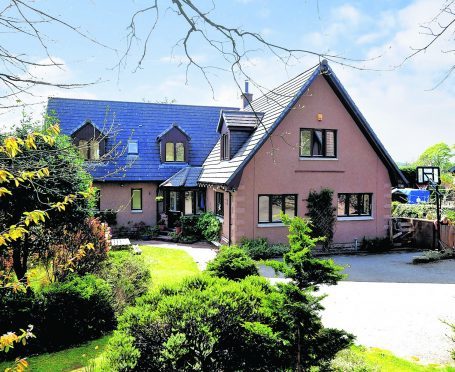Sometimes it is the people who make a house a home, and that can truly be said about this family.
Colin and Catriona Gambles share this home with Jamie, Lewis, Duncan and Beth and have done for five years. They are relocating due to work, but are sad because they love Torphins.
They loved the house because of the space and light as well as the location.
Catriona, who works in project management at the University of Aberdeen said: “It is on a non-through lane opposite the large recreation park. It is shielded by trees for privacy with no development prospect around.”
The house, Torridon, is on Innermarkie Wynd in Torphins. It is in the middle of the village, but in a private plot.
The home has six potential bedrooms and is on the market for £495,000.
As well as being an excellent investment for anyone wanting to start a family home, the Gambles are also considering rental opportunities for those who love the house.
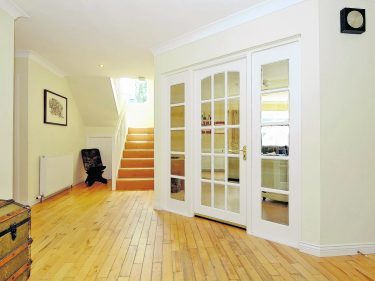
Catriona said: “It was built in 1991 and I believe was once on the site of a Smiddy.”
Colin, a deputy head teacher in Aberdeen, said: “I will miss walking from the front door into the woods and open countryside.”
A vestibule is entered through a wooden door with large glazed panels and there are a number of coat hooks for practicality.
The reception hall is large and has elegant features, including solid wood flooring. There is also a spacious cupboard for hiding away all the muddy boots.
The lounge is a majestic and bright room where all the family can relax.
A central wood-burning stove set in a stone surround with a marble hearth is an impressive feature to enjoy.
“My favourite room is the relaxing calm of the lounge, with the sunshine all day long,” said Catriona.
The dining room overlooks the garden and could be a formal space for family occasions or a playroom to keep the little ones out of trouble.
A Drumoak kitchen is the main feature in the heart of the home. With hard wood flooring, fitted wall and base units, larder cupboards and a breakfast bar, it is the ideal place for everyone to gather around together.
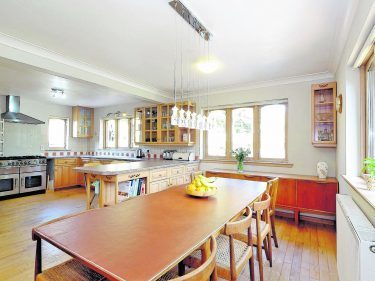
The recently installed Rangemaster cooker is something every cook will love and will be remaining after the sale. A utility room provides the perfect laundry area.
On the ground floor, there is a useful cloakroom, a family room which could be an extra bedroom, and a double bedroom which looks over the back of the house.
A carpeted staircase with a wooden handrail leads to the master bedroom. Truly a gem, the room overlooks both the front and the rear of the house and looks towards Clachnaben.
A walk-in cupboard, fitted wardrobes and an en suite shower room make this a delightful space to relax in.
The guest bedroom is almost as nice as the master room. It also has a walk-in cupboard and an en suite shower room.
Two more bright bedrooms and a bathroom complete the upper floor.
Both bedrooms have a large amount of storage and the bathroom has a white four-piece suite.
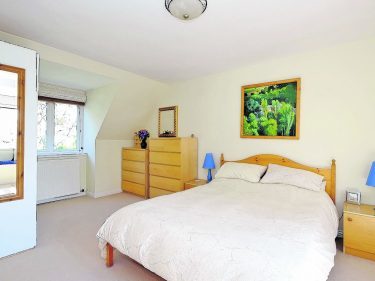
Outside, a double garage has the luxury of both power and light. A mature garden with trees and shrubbery is private with plenty of seasonal colour.
A vegetable garden is built on railway sleepers and a large patio is the perfect place to sit and soak up the sun.
There is also what Beth calls a “secret passage”, which is a snicket connecting the house to the village.
Catriona said: “We absolutely love the garden with the nooks and crannies getting sun at different times of the day.”
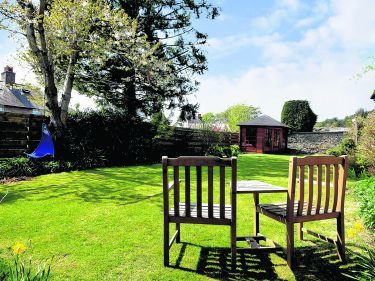
Contact Raeburn, Christy, Clark and Wallace on 01330 822931.
