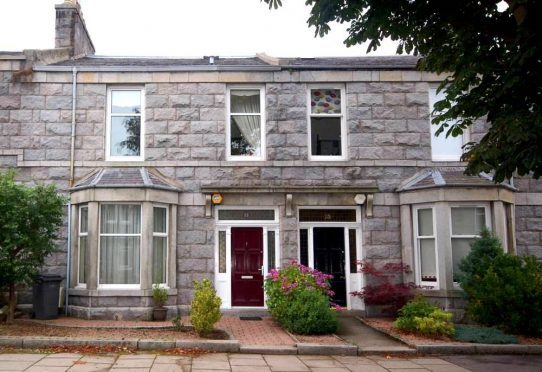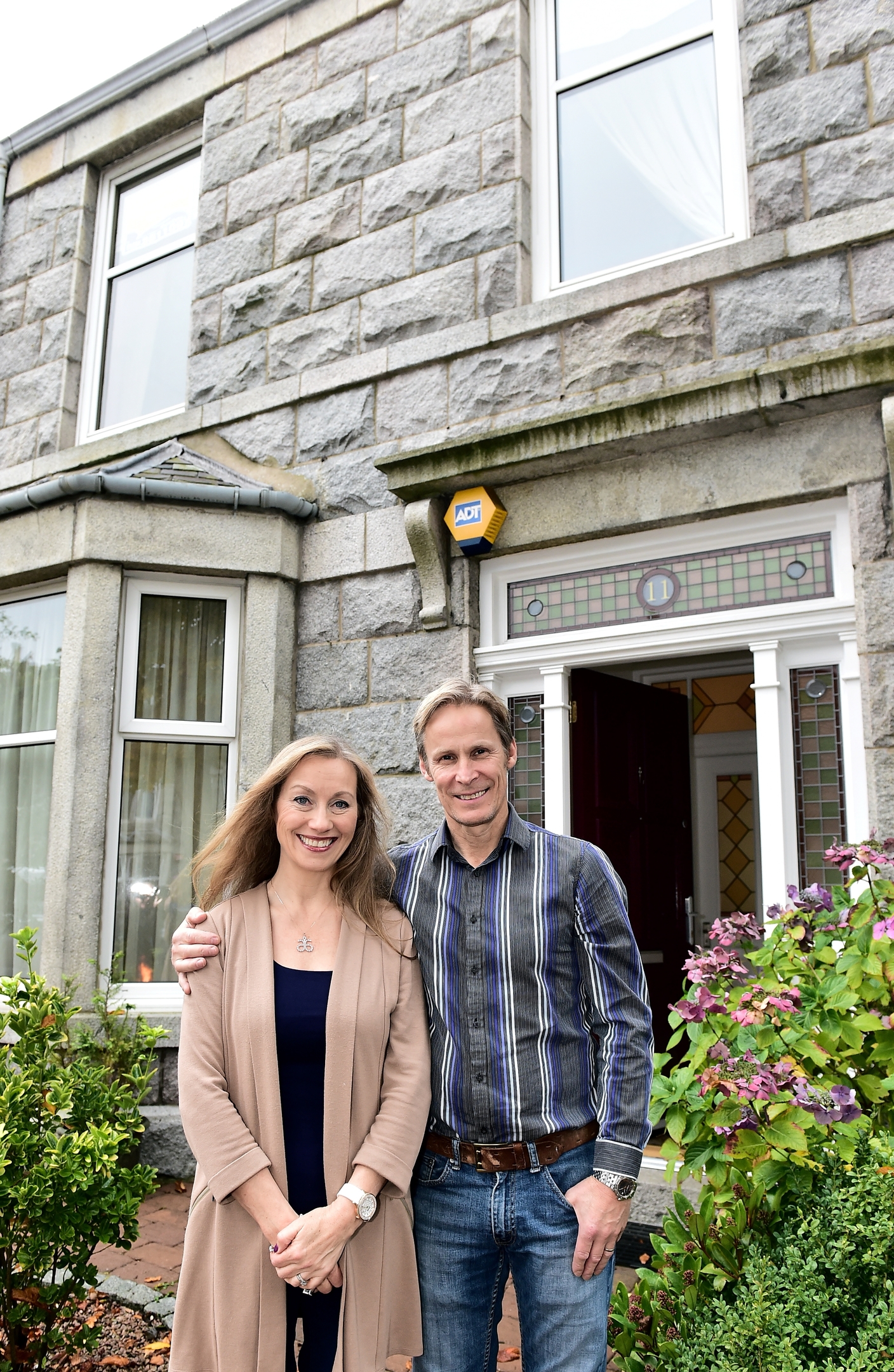Dr Who would feel very much at home at 11 Rosebery Street in Aberdeen because it is in many ways, rather like his time-travelling machine, in that it’s much bigger inside than the outside suggests.
“It is very like the TARDIS,” says owner Margaret Brown. “It’s always the same reaction we get from people visiting the house for the first time. They say, we didn’t realise it was so big!”
It’s not only large, but stunning inside – all the new owners need do is move in, unpack and put their feet up because all the hard work of transforming a property dating from the turn of last century into a modern family home has already been taken care of.
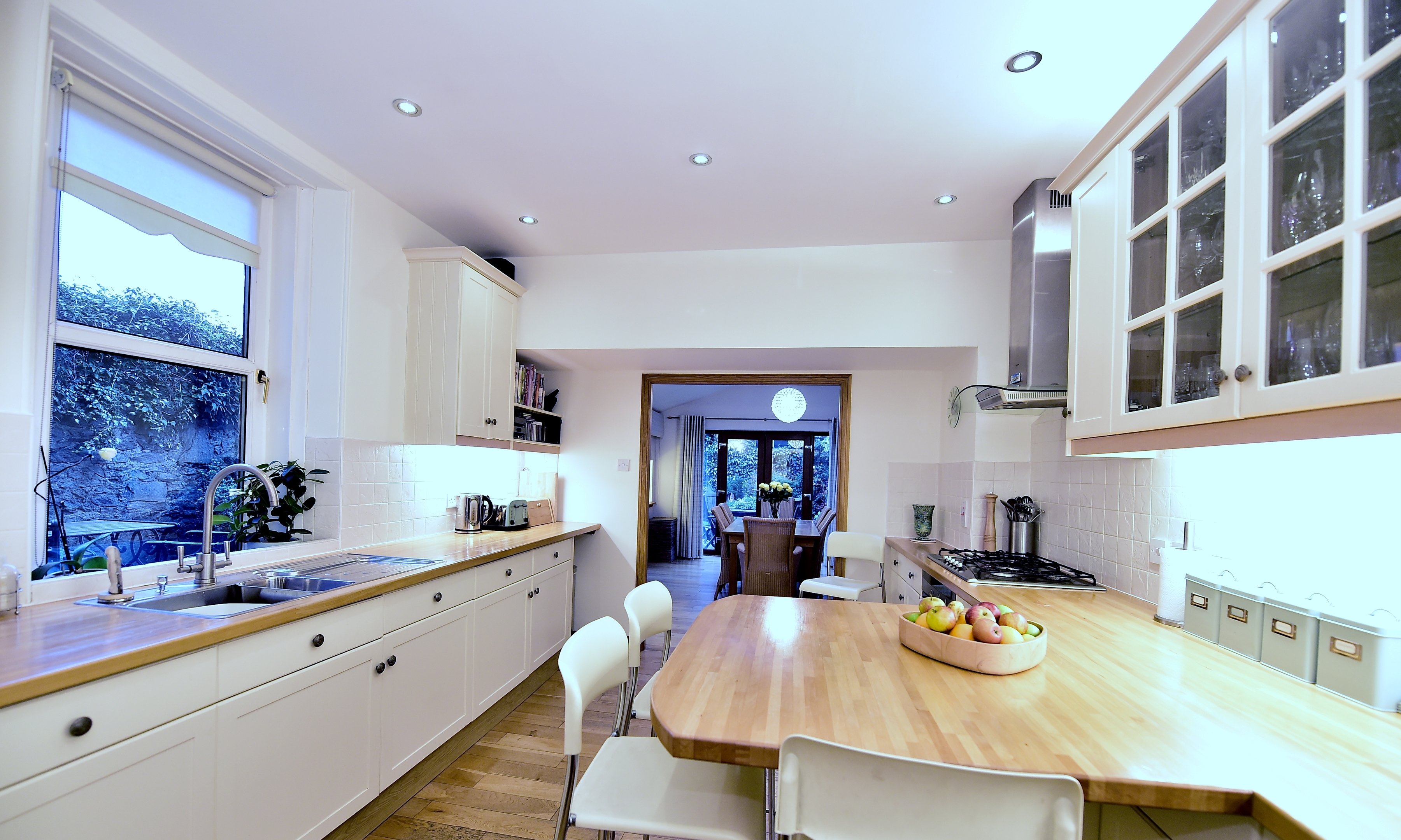
This contemporary and beautiful home has been thoughtfully upgraded and extended to a very high standard, but in order to fully appreciate the high quality of workmanship, large rooms and generous accommodation within it, viewing is essential.
For the past 12 years the five-bedroom extended granite mid-terrace house has been home to Margaret, her husband Mike, and their daughters, Jenna, 25 and Kirsten, 22.
Mr and Mrs Brown are now empty nesters as the girls have moved out so they’re looking to sell and perhaps move to the country.
“It will be a very bittersweet moment when we close the door here for the last time, as we have been extremely happy living here,” said Margaret, 57, who works as a corporate trainer for the oil industry and is also an executive regional vice-president with Arbonne International.
That feeling of happiness was felt as soon as they viewed the property all those years ago, and has never left…
“When we first bought the house it was a bit old fashioned and needed updated but it had been a happy family home and the house had a warm, friendly feeling to it,” said Margaret.
In a bid to re-organise it they pulled out all the stops and brought it up to date, from top to bottom.
Work undertaken by the couple included putting on a new roof, insulating it to a very high degree, re-wiring, re-plumbing, redecorating and adding an extension which saw an old dining room and lean-to kitchen transformed into a wonderful modern open-plan dining room and kitchen. At the top of the house, an old attic was transformed into a lovely bedroom with en-suite.
Mike, who now develops and sells buy-to-let properties, was previously a professional joiner so he was able to carry out much of the work to suit his exacting standards.
The full accommodation here includes an entrance vestibule, cloakroom and reception hallway which provides a grand entrance to the home and features a sweeping traditional staircase with cast iron spindles which, in turn, leads to the first and second floor accommodation.
On show throughout are original wooden doors, original wooden and oak flooring, high skirting boards and ornate plasterwork and ceiling rose in the lounge.
The lounge, with its imposing open feature fireplace and bay window to the front is one of Margaret’s favourite rooms, particularly at Christmas time, as there’s nothing to beat gathering with the family around a roaring open fire. The lovely family room is another good-sized space and also has a feature open fireplace and a peaceful outlook over the rear garden.
The dining room and kitchen are also impressive and an ideal space for those who like entertaining.
The kitchen is fitted with an array of quality cream coloured wall and base units with wooden worktop surfaces and tiled splashbacks and there’s a handy breakfast bar area.
Appliances include an integrated dishwasher, two fridges and freezer, and a Neff oven and five-burner gas hob with stainless steel chimney-style cooker hood.
The room has solid oak flooring and benefits from a double-depth fitted cupboard with shelves and hanging rail which also houses the central heating boiler, washing machine and tumble drier.
All are included in the asking price of offers over £550,000.
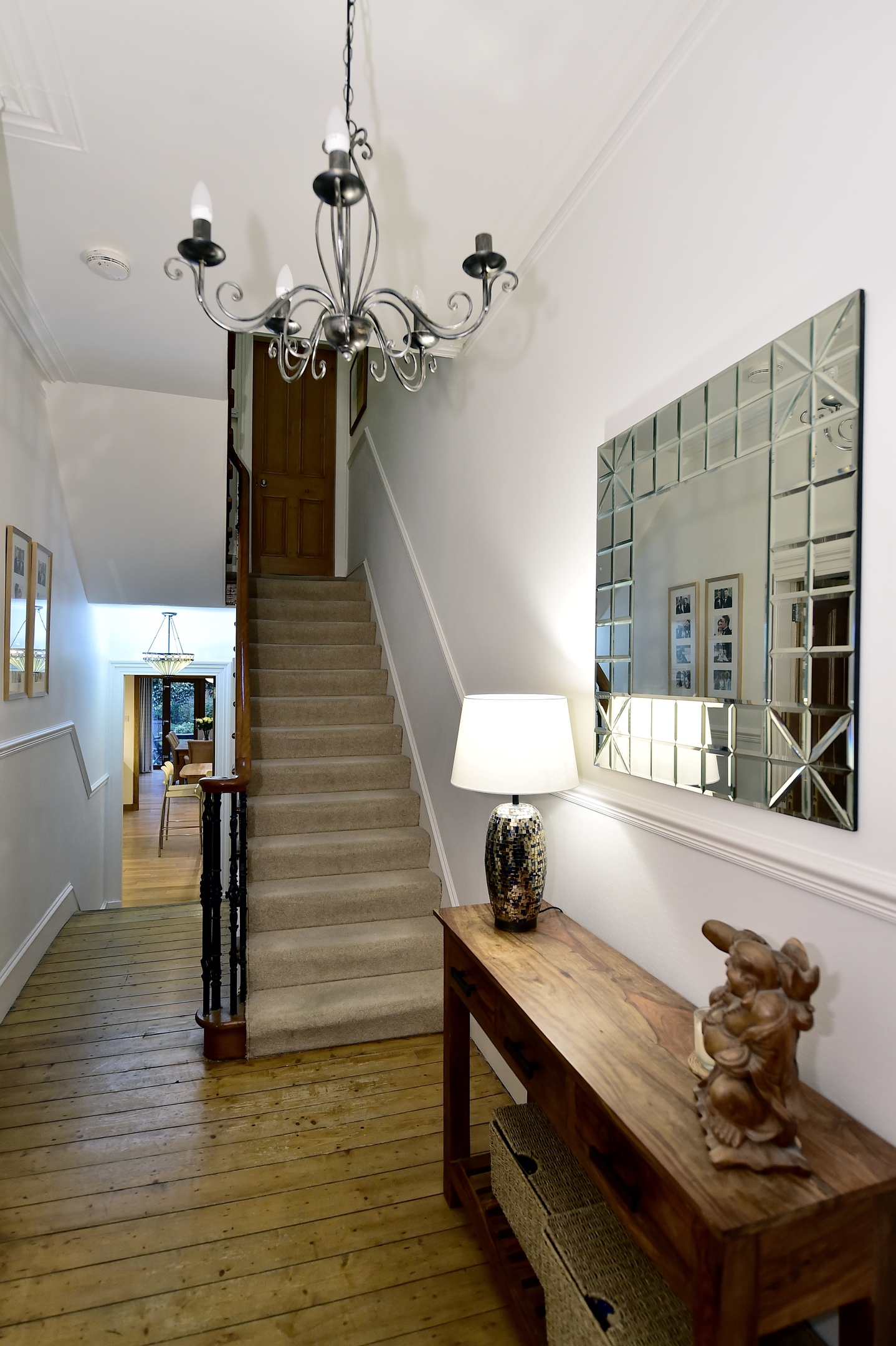
At the dining room end, there’s French doors with side windows enjoying a scenic outlook over the rear garden while two large Velux windows provide lots of extra natural light.
On the mezzanine floor level there’s a double bedroom, currently used as a study, and a well-appointed bathroom.
On the first floor there are three double bedrooms while the luxurious master bedroom is on the second floor.
Features here include a double built-in wardrobe, deep storage cupboards and a stylish en-suite shower room.
The house, which sits on an attractive tree-lined street, sits within beautifully maintained gardens. “We completely landscaped the back garden and somehow it now looks twice as wide as when we first got it,” said Margaret. “There are three separate areas which catch the sun all day, while the decked area is the ideal spot to enjoy a glass of wine on summer nights.”
The garden has a lawn, established flower beds, a raised decking area and large patio providing a lovely relaxing spot for al fresco dining, and a built-in barbecue and pebble water feature. At the back of the garden, and accessed from a rear lane, there’s a garage with power and light.
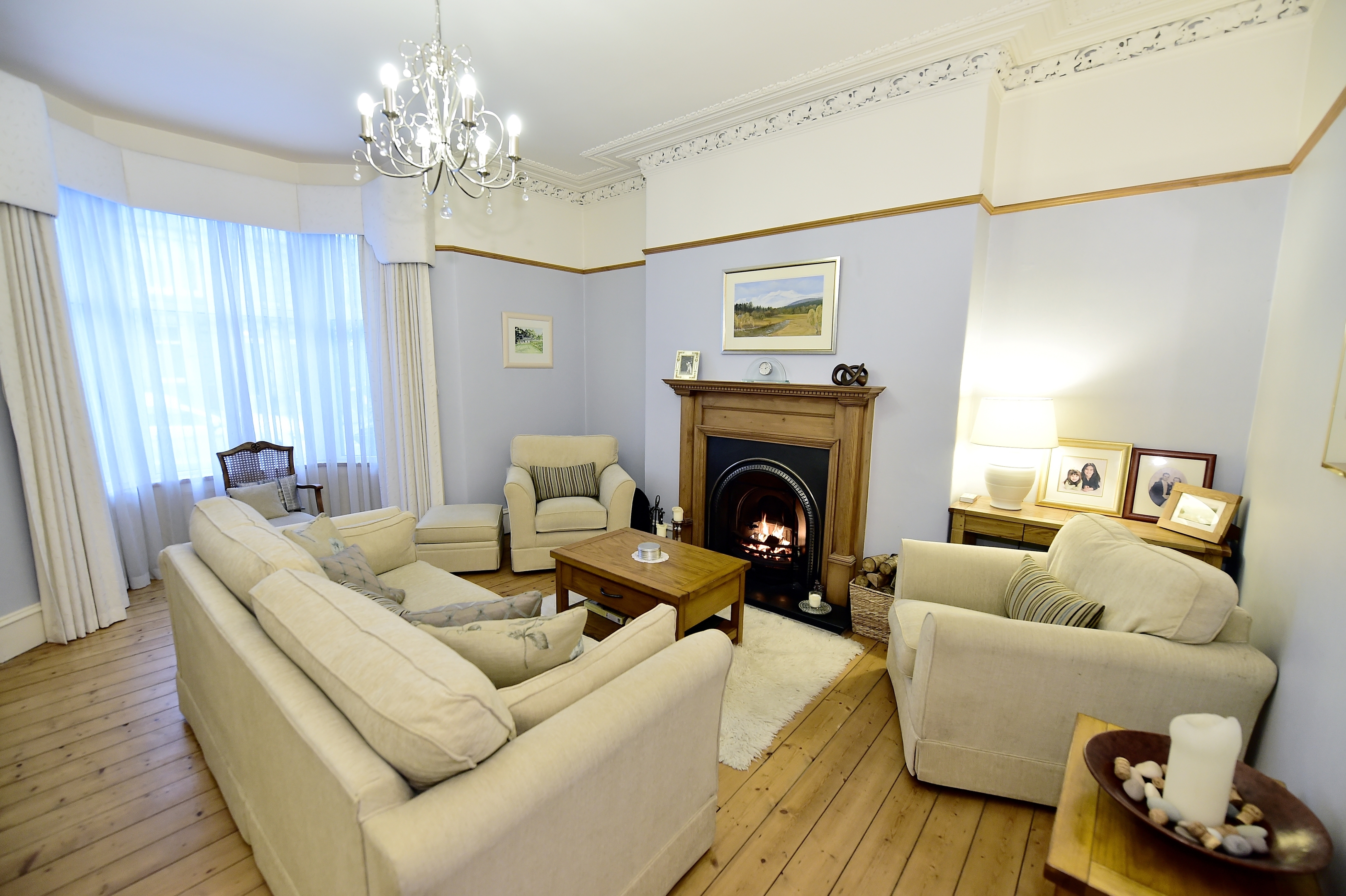
Rosebery Street enjoys a fine west end location in the Mile End area of Aberdeen and is close to an excellent variety of shops, amenities and schools. “Both the girls went to Mile End Primary School which is five minutes walk away and Aberdeen Grammar School which is about a 10-minute walk away.
“The house is handy for lots of places such as Westburn Park which is five minutes away while the theatre and city centre are about a 25-minute walk away.”
Ideal for those working at the nearby Aberdeen Hospital complexes, it also has good access to the city’s main routes while there’s a good bus service along Midstocket Road providing easy access to the city centre.
Contact Wilsone & Duffus on 01224-251100 or call Mr and Mrs Brown on 07799 117265 or 07808 452818.
Margaret and Mike Brown at 11 Rosebery Street, Aberdeen. Kami Thomson
