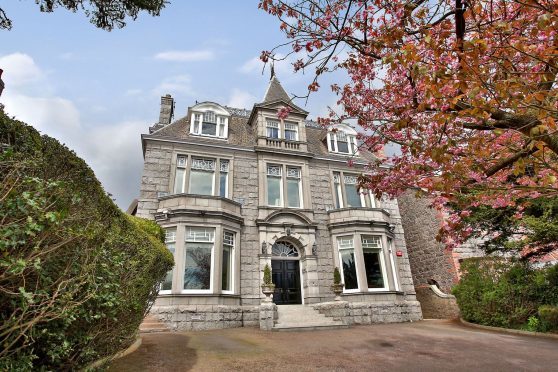It’s difficult not to feel a sense of nostalgia for times gone by when one steps through the door of 94 Queen’s Road, a majestic granite mansion in Aberdeen’s west end.
Retaining many period features this stunning eight bedroom family home is reminiscent of a bygone era, and has stood at the heart of the Watt family for 19 years. Dennis and his wife Monrea have seen their five children fly the nest and they now have seven grandchildren to slide down the grand staircase. If only houses could talk, for number 94 has not just seen the Watt family grow up but was also previously owned by Aberdeen tycoon Ricky Simpson.
“When we look back at buying the house from Ricky it all seems a bit surreal, I was finance director at Barratt at the time and that’s how Ricky knew me,” said Dennis.
“I think plenty of people were after this place, we paid up front and that was it. The house was finished in 1900 and when we moved in the whole place had woodchip paper and parts of it were a bit dilapidated.
“We could see the magic in it though, there are so many original features right down to the oak doors.”

The large reception hall has original parquet flooring and leads to the beautiful lounge.
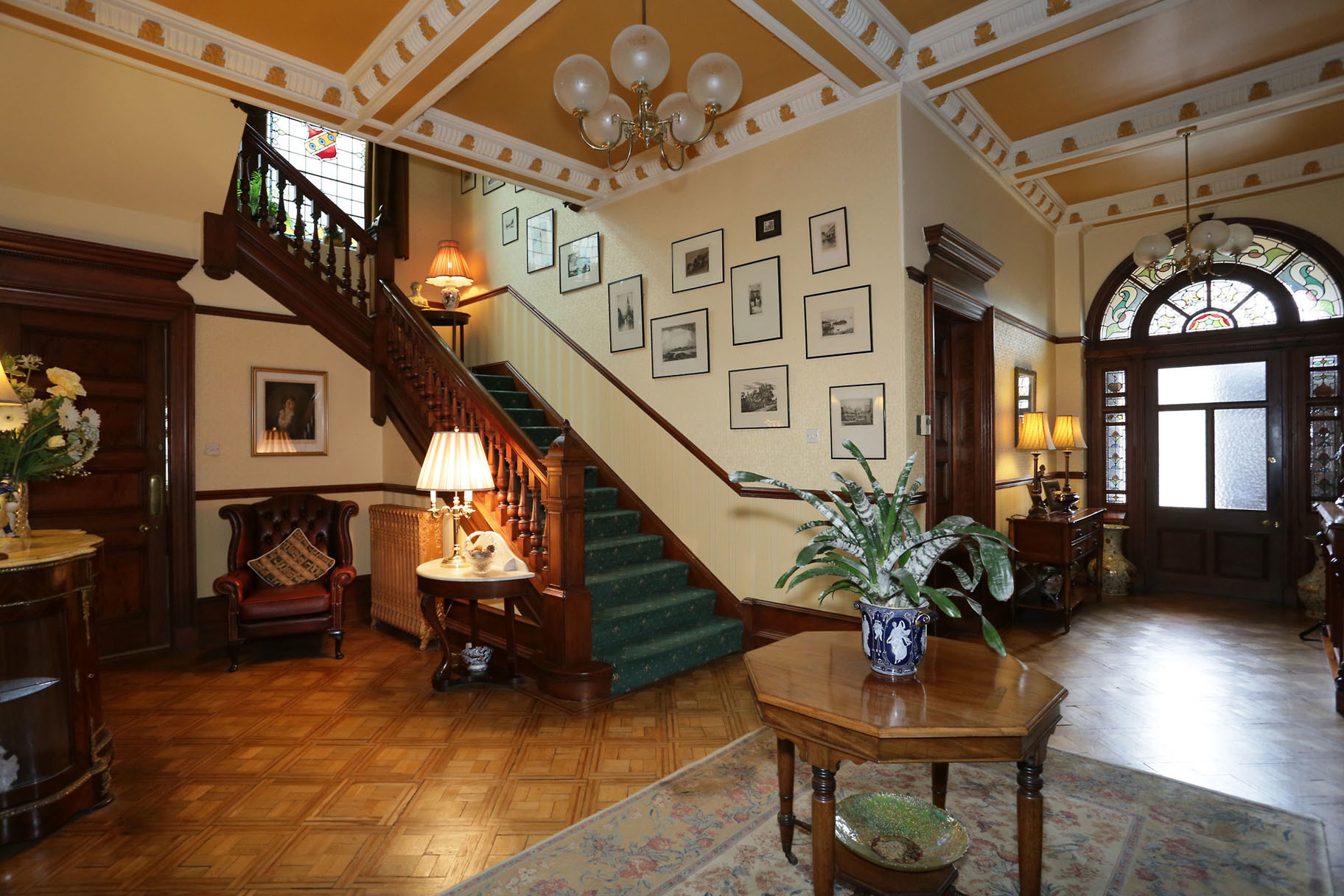
This room is clearly the ultimate spot for afternoon tea, with a marble fireplace and high ceilings complete with ornate plasterwork and cornice.
It overlooks the front of the property, but double glazed secondary glazing units means there is no noise from passing traffic.
“This is an incredibly beautiful and peaceful room, you wouldn’t know there’s a main road at all,” said Dennis.
Across the hallway is an elegant dining room which has also been sound proofed.
The traditional fireplace has set the scene for many a family Christmas and there’s plenty of room for everyone.
“We are very family orientated and we’ve got so many happy memories of Christmas dinner in the dining room,” said Dennis.
“If you consider the houses built today in terms of space and compare it to this, we’ve got something like 7,000sq ft.
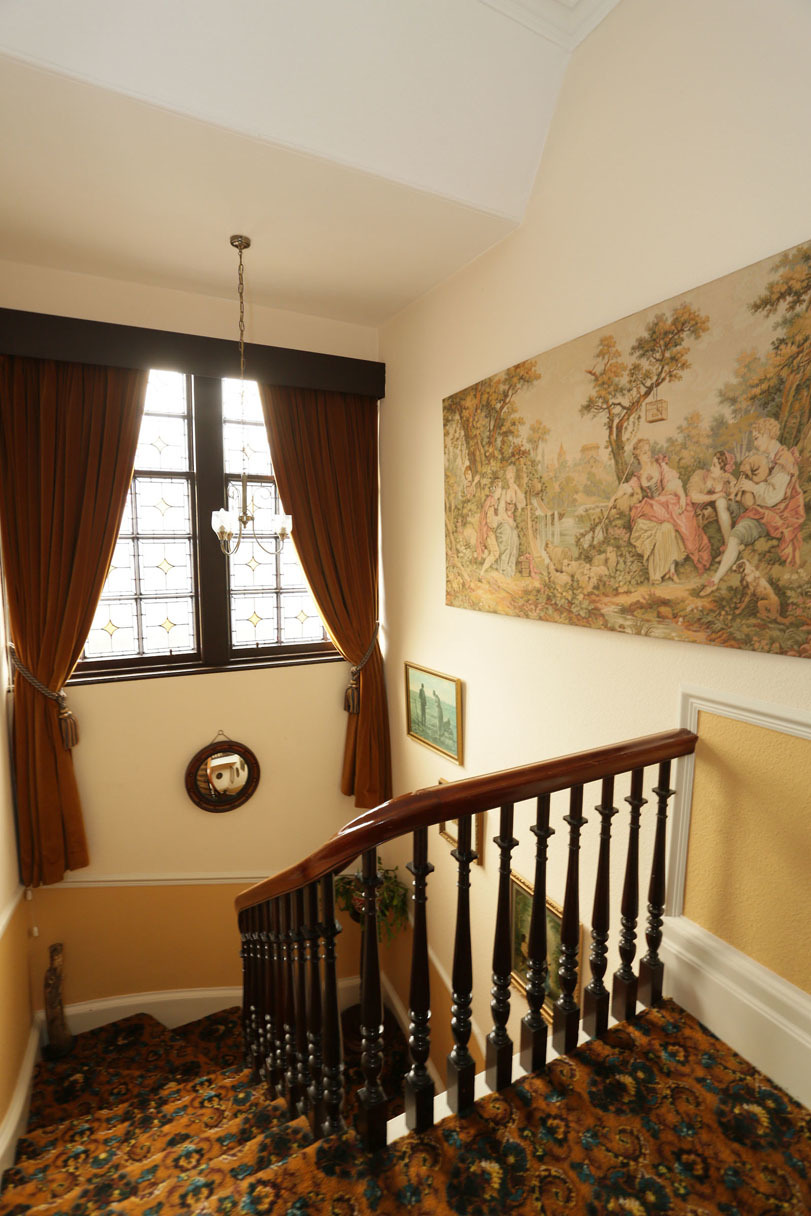
“It’s enormous.”
The sitting room is clearly at the heart of the home however, and is incredibly cosy and inviting.
It currently doubles up as a library, and Dennis and Monrea love relaxing there on winter evenings.
“This is where we come to curl up and watch a good film, with a roaring fire going it’s just lovely,” said Dennis.
The dining kitchen has a range of units alongside a breakfast bar.
There is a shelved pantry which will come in handy for storage.
Completing the downstairs accommodation is a utility room, porch, and snug which is an informal family area.
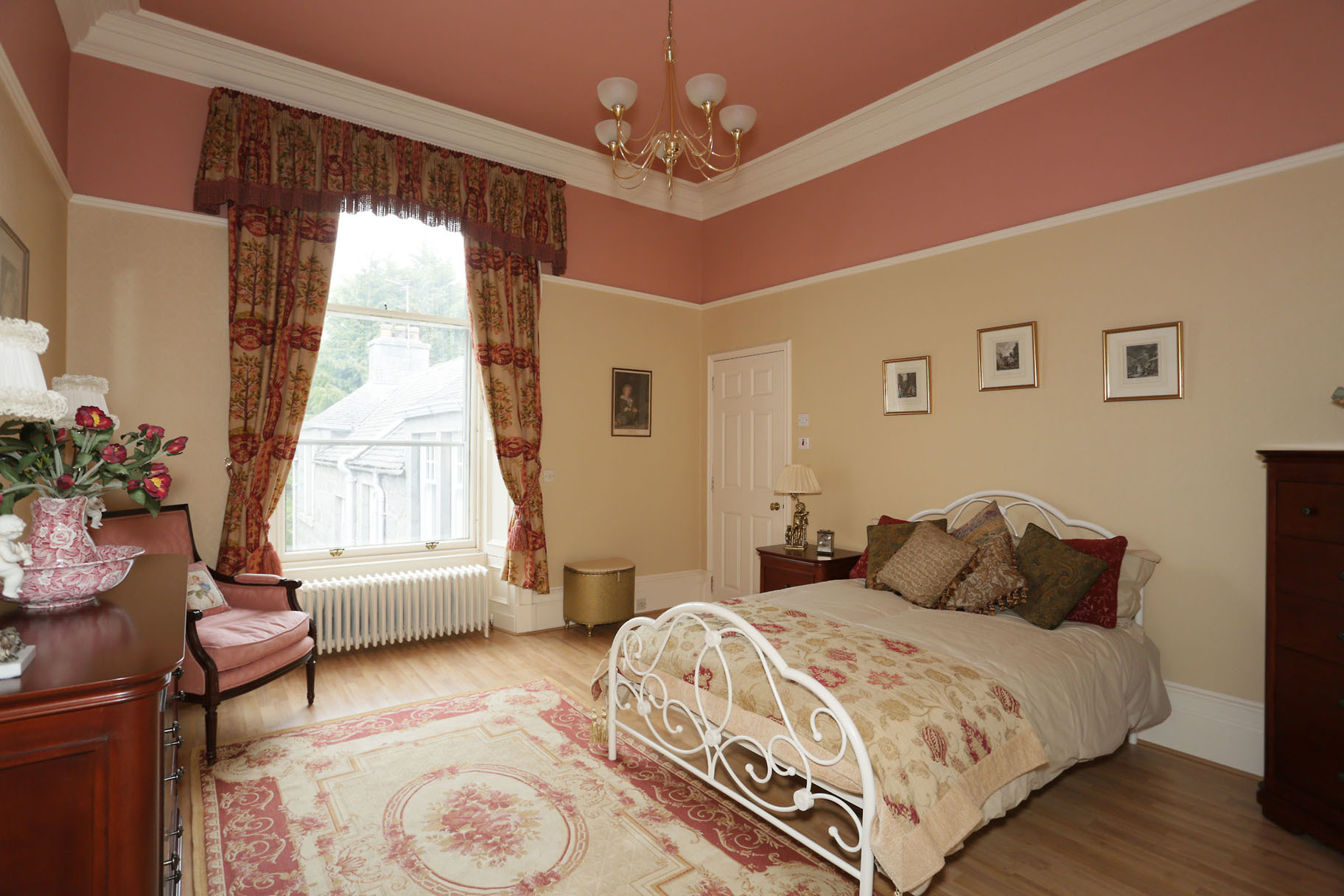
A generous basement area can be accessed from the rear hall and is currently used as a wine cellar.
A wide staircase leads to the first floor where the beautiful master bedroom can be found. There are lovely views over the city and a further dressing room.
The Jack and Jill shower room is accessed via the dressing room and has a white suite.
There are three further bedrooms on this floor, all of which have high ceilings and one is en-suite.
A generous family bathroom contains a stain glass window and a double ended bath with separate shower cubicle.
“We’ve been very lucky to live here because our children have been able to return home with their own families,” said Dennis.
“It was a bit like The Waltons at night and honestly, it was brilliant.”
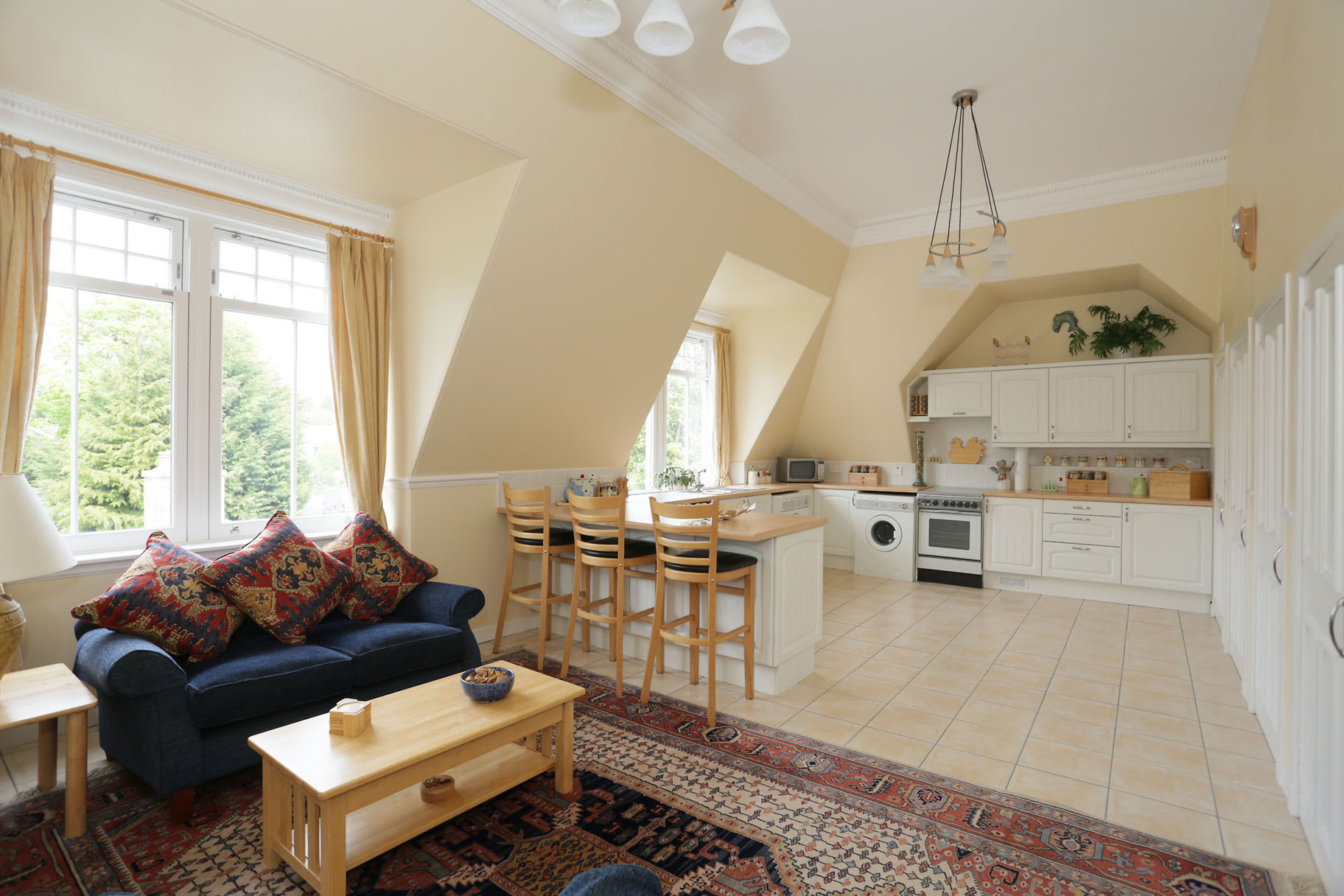
The first floor leads to a rear wing which would be perfect as a granny flat.
There is a lounge, kitchen, and en-suite double bedroom.
The second floor also offers a self contained apartment, although there are three bedrooms and a study as well as a separate bathroom.
There is an open plan lounge and kitchen.
There are fabulous views from this floor and the bedrooms are currently in use as a gym and pool room, demonstrating the versatility.
The garden has been well maintained to both he front and rear, with ample parking and two beautiful cherry blossom trees.
The rear garden has a large patio area and there is a mixture of lawn and borders, alongside a lovely summer house.
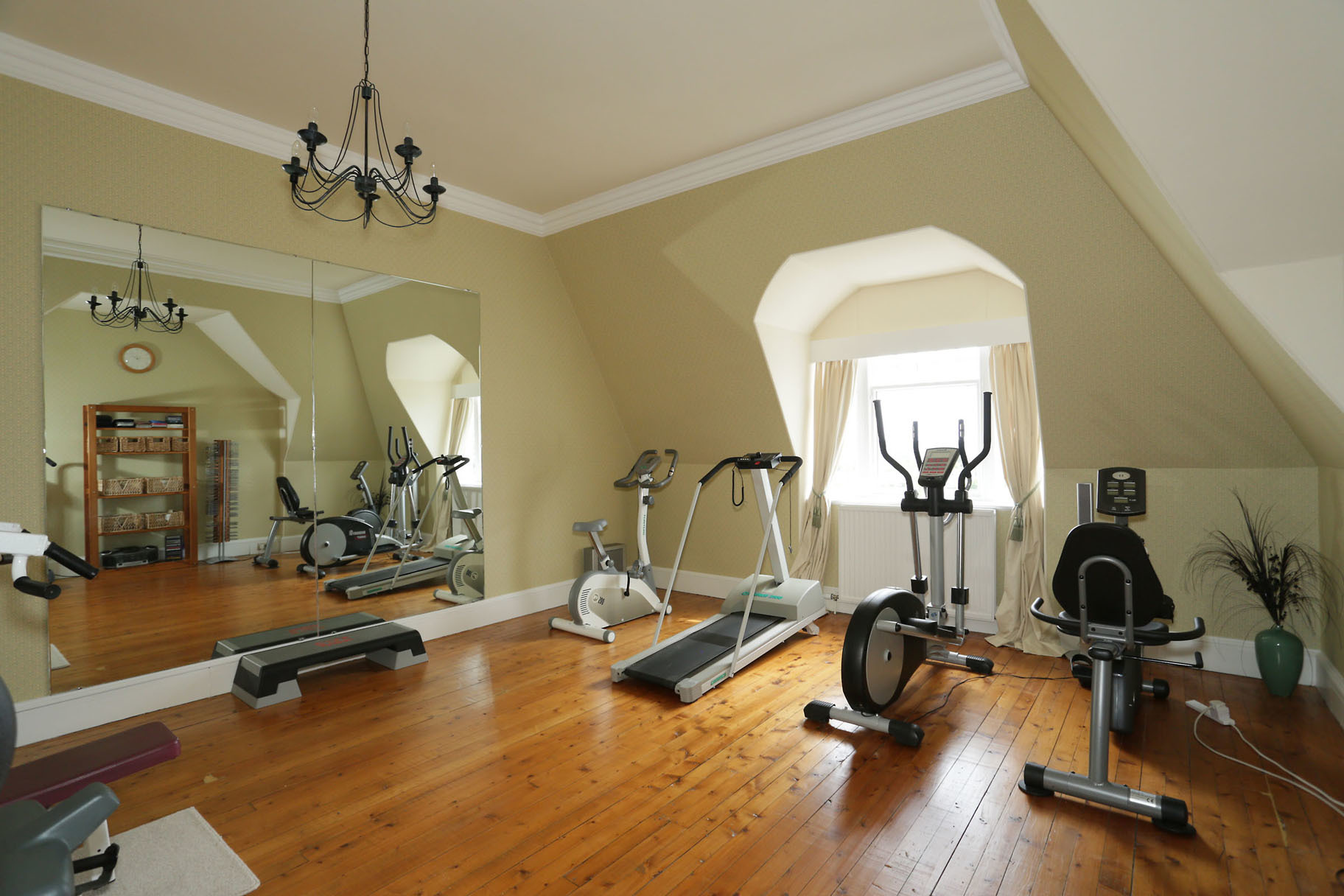
The tarred horse shoe drive to the front of the family home provides parking for four cars.
There is also a large parking area to the rear and a double garage.
“We’ve loved everything about living here, we’re five minutes away from the city centre and this has been our own little kingdom,” said Dennis.
“I think the best way to describe our home would be majestic, we’ve had so many happy memories here,” said Dennis.
“I remember my daughter coming down the stairs on her wedding day, it’s moments like that which you can’t put a price on.”
There are plenty of local amenities and a good range of schools including Aberdeen Grammar School.
There is a fixed price of £1,695,000.
To arrange a viewing contact the owner on 01224 318934 or 07775 670854 on evenings and weekends.
