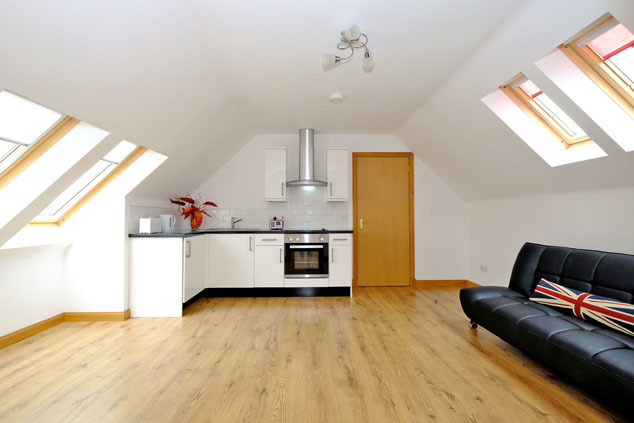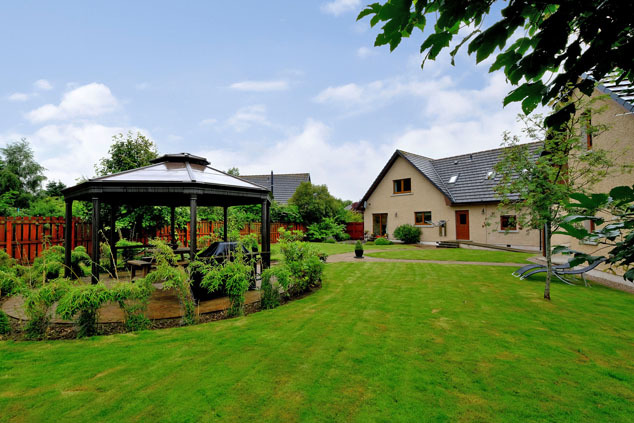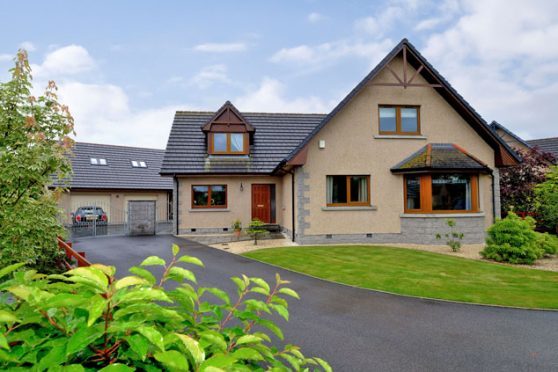If you are looking for a property that offers more than the usual, then make a date to view Number Four Harthills View.
Harthills View is an upmarket development of just nine bespoke homes situated to the south of Kintore, which is home to a growing number of amenities and which offers easy access to both Aberdeen and Inverurie.
This lovely detached, five-bedroom house, which is on the market at offers over £530,000 has recently been extended and upgraded.
But the new owner will find themselves with much more accommodation because the house comes with an oversized detached double garage which has a one bedroom self-contained apartment above it.
Two of the five bedrooms within the main house are on the ground floor. One double bedroom has an en-suite shower room, the other double has a separate shower room nearby.
Inside and out, the house is immaculately presented and features natural wood skirtings, finishings and doors.

The generously proportioned accommodation includes a large open reception hall with attractive flooring leading through to a spacious and bright lounge with an attractively dressed, large bay window and a chimney breast with modern gas fire with alcoves on either side, one of which is shelved. French doors lead to a versatile dining room/office which has a window overlooking the side garden.
The house has a high quality fully fitted kitchen and dining room on open plan, with stunning black and white floor tile and a breakfast bar. Patio doors in the dining area lead out onto the large paved patio. This area has full planning and designs in place for the erection of a conservatory.
The ground floor also has a handy utility room with a door leading out to the garden, detached annex and gazebo.
A split staircase with vibrant carpeting and low lighters leads upstairs. The left landing leads to a master bedroom with en-suite bathroom while to the right there are two more double bedrooms and a bathroom with separate walk-in shower.

Outside, the extensive driveway leads from the cul de sac to the decorative wrought iron gates which split the front and rear of the property. Behind the gates the oversized double garage is equipped with high quality remote controlled roller doors.
At the side of the garage is the entrance to the self-contained apartments which has a vestibule, open-plan lounge and fully fitted kitchen, double bedroom with en suite shower room.

Outside, hard landscaping connect the buildings with a central fixed gazebo which is ideal for summer dining and garden entertainment. In addition, the remainder of the extensive garden is laid to lawn with fully established low maintenance borders.

But to truly appreciate the style and size of this house, viewing is recommended.Contact: Raeburn, Christie, Clark and Wallace on 01467 629300.
