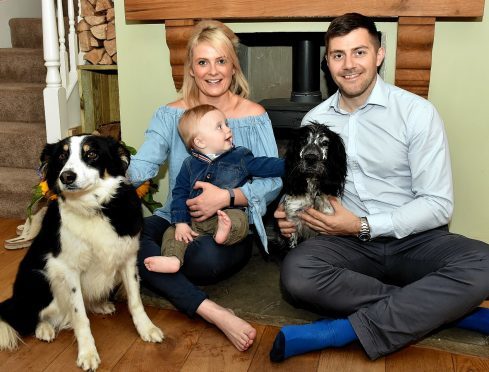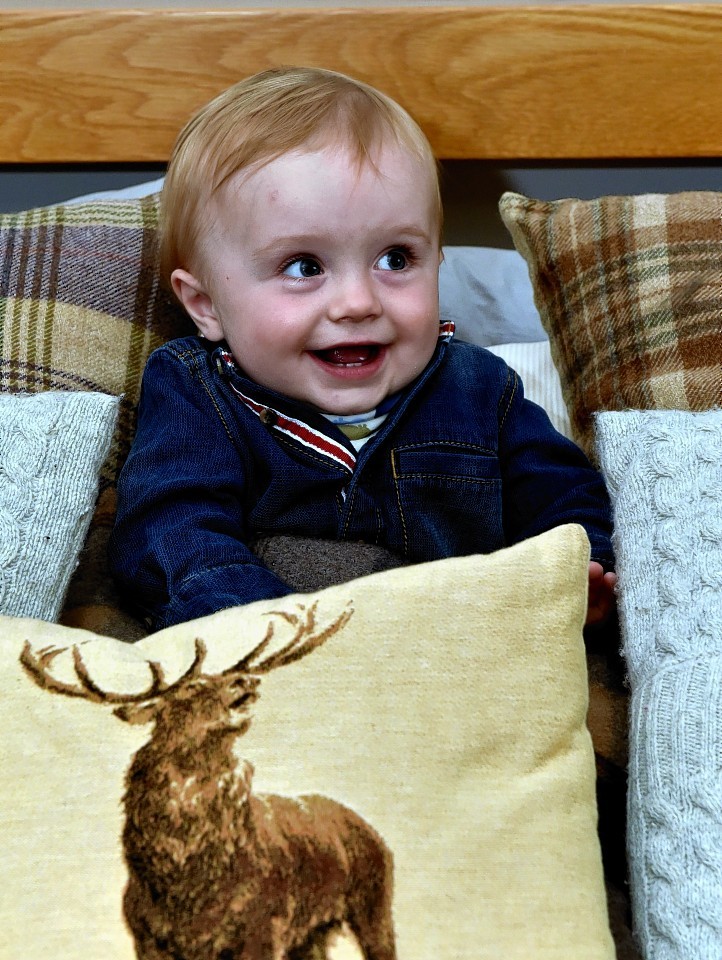It’s not unusual to look around your home and be reminded of happy moments from your past. But not everyone can claim to experience memories of a life-changing moment each time they step into their lounge…
But for Lisa Stokoe, that’s a daily occurrence.
For it was in 2013, in front of the lovely wood-burning stove which takes pride of place in the lounge of their pretty country cottage that her then boyfriend, now husband, Philip, proposed marriage.
“Philip and I had lived together for a couple of years in rented properties before we bought this house,” said Lisa who is now mum to the couple’s 10-months-old son, Rafferty.
“The house is very quaint and part of a five home steading set in a very bonnie, rural location with amazing views over Bennachie.
“Not only did we like the way the house had been converted with a really nice kitchen, bathroom etc but we were delighted at the amazing views of Bennachie from here as our very first date had been a walk up Bennachie.
“The other big attraction was that it had all the qualities of countryside living but is pretty close to two villages with good amenities.”
The couple have experienced several big life moments since moving here.
“Along with Philip proposing on Christmas Day in front of a roaring fire and the Christmas tree – all very romantic – we got married while living here. Then Rafferty was born last year,” said Lisa, 35.
The family now share the house with two dogs – Gyp the Collie and Ed, a working Cocker Spaniel, while Andrea, a happy chicken, also has a special place in their heart.
Number Five Barnyards of Drumnaheath, which is on the market for offers over £290,000 is a real gem of a property which sits between Dunnecht and Kintore. It enjoys an extremely sunny aspect and forms part of an exclusive small steading development.
This stylishly presented three bedroomed converted end steading with garage and gardens has been tastefully decorated and presented throughout to create a cosy home, full of character and charm.
The accommodation includes a sunny vestibule from where there’s panoramic views across the countryside to be soaked up. From here a stylish etched glass door leads to the lounge, a lovely room with solid wood flooring which is carried through to the dining kitchen.
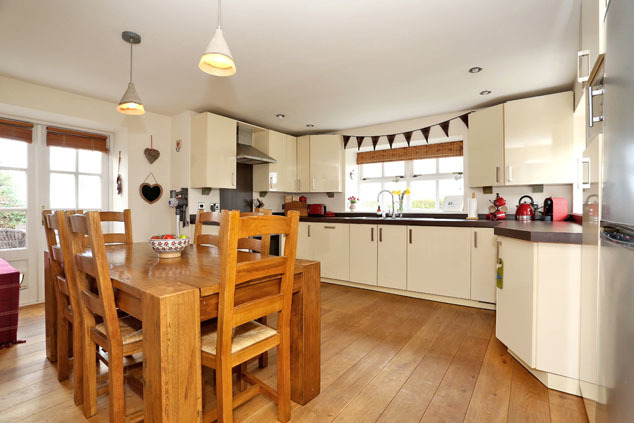
The lounge enjoys good natural light, while the wood burning stove – the scene of that great romantic gesture – is set within an Inglenook fireplace with slate hearth, solid oak lintel and adjacent log store. From this room, stairs lead to the first floor study/landing and there’s also access to the master bedroom with en-suite.
Georgian-style glazed doors lead from the lounge into the dining kitchen making it ideal for entertaining as this is a large space, full of natural light and with half-glazed French doors leading to a paved patio.
Deep silled windows overlook the garden and Bennachie, while another window overlooks a courtyard to the side. Home to an ultra stylish kitchen with high-gloss units, appliances here include an electric hob, stainless steel hood, oven, integral dishwasher, microwave and free-standing fridge/freezer, while there’s plenty of space for an extra large table and chairs.

The master bedroom, a tastefully co-ordinated room with recessed large window, has a built-in wardrobe, walk-in storage cupboard and an attractive en-suite shower room.
Move up the curved, carpeted staircase from the lounge and you’ll find yourself in a sunny spot thanks to the high south-facing Velux window. This area is currently used as a well-appointed study. Along with a deep storage cupboard there’s a family bathroom where you may want to linger awhile as it enjoys far-reaching views to Bennachie and beyond.
Upstairs there’s also two further double bedrooms, one of which benefits from built-in storage.
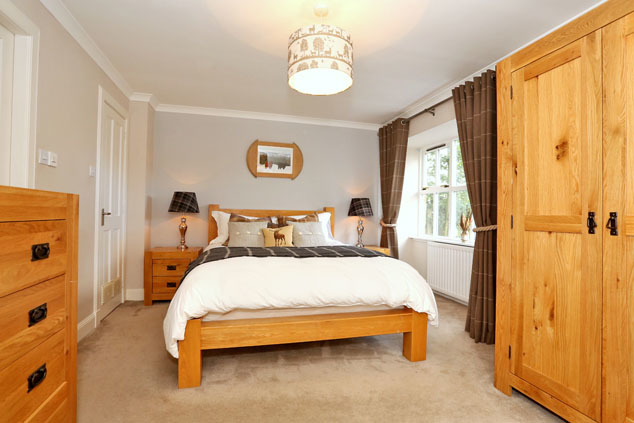
Apart from installing a wood-burning stove and redecorating in a style which suited them, Lisa and Philip haven’t made many changes to the house which she believes was converted from a tractor shed, 15 years ago.
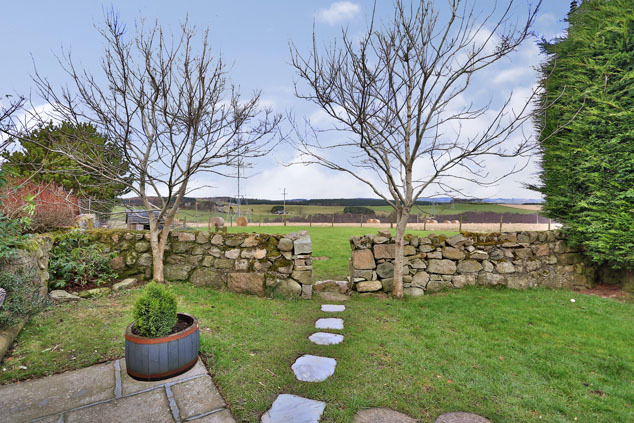
“One of the nice things about living here is that the house comes with great neighbours. Philip used to work offshore and it was good to have friendly neighbours and good friends close by when he was away, “ said Lisa.
The property comes with an exclusive lawned garden to the front and there is a central communal paved area. A gate leads to the side and fully enclosed rear garden which is bound by a stone dyke and includes a fixed barbecue area with drop-down serving hatches which makes it ideal for entertaining.
There’s also a fixed kennel and two log stores included in the asking price of offers over £295,000. There is colourful perennial planting and a gate to the rear area with an exclusive passageway to a well equipped garage with power, light, workbench, units and attic storage.
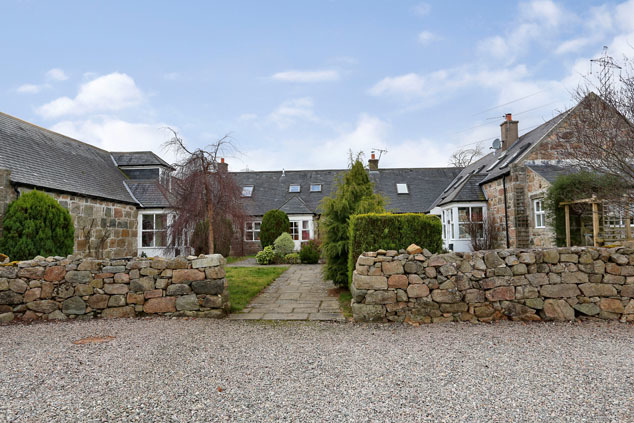
There’s car parking spaces for two vehicles outside it while a communal open area to the rear is ideal for car washing with the rain water harvesting. There is also communal parking to the front of the properties.
“Moving here allowed us to have a Good Life style life which we have really enjoyed and has encouraged us to follow a dream of ours which involves relocating to Aboyne, a part of the shire we both love.
“We have bought a farmhouse in need of complete renovation with enough land to have horses at home and any other animals that we acquire along the way, which is why we are selling this house.” said Lisa.
Contact Raeburn Christie Clark & Wallace on 01467 629300.
