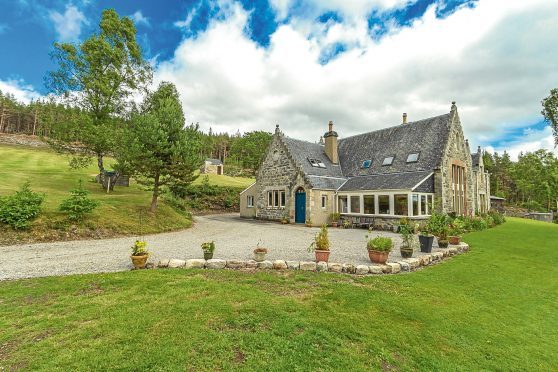When people splash out on extravagant purchases or are seen to give their money away, they’re often said to be “as rich as Carnegie”.
Andrew Carnegie was indeed very rich. One of the wealthiest industrialists of his time, he was also generous to a fault and it’s said that millions of people are grateful to the kind-hearted Scot who made his money in America, but whose heart lay in the Highlands and his grand estate, Skibo.
The Carnegie Estate has strong links to a house which has come on the market.
Larachan House in the hamlet of Spinningdale, Ardgay in Sutherland. Dating back to 1875, this imposing period home was once a school and schoolhouse for the local area until the mid-1960s.
The school was founded by Carnegie, who also founded several schools and libraries in the Highlands and elsewhere.
Not only did he provide the means to build the school and house, but it’s said he provided galoshes to all the children attending Larachan School so they could get to school with dry feet.
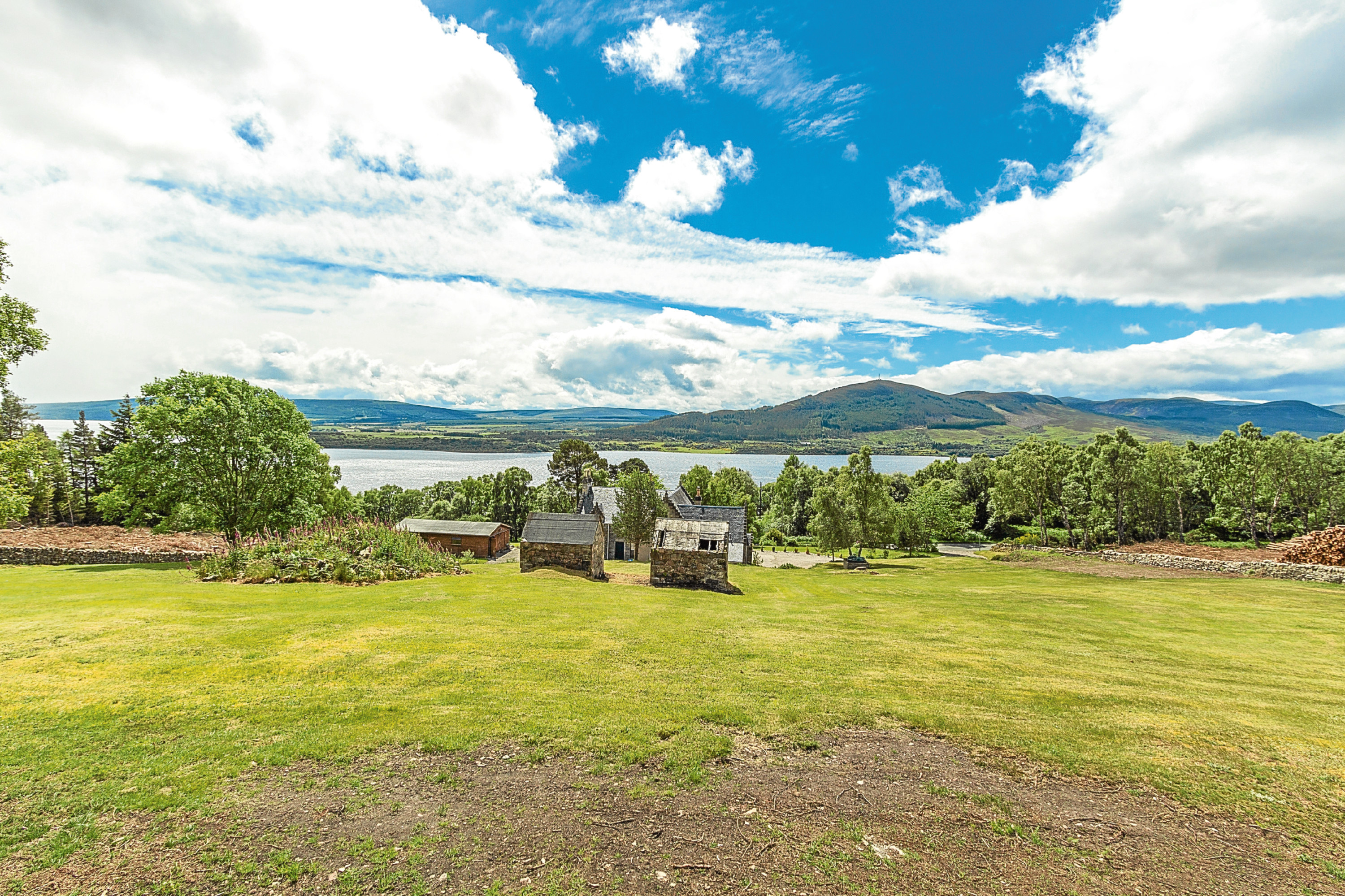
It’s a charming story which seems to fit perfectly with the house, which has been sympathetically and tastefully converted into a spacious family home.
While there’s little trace of the old classrooms, it’s not hard to imagine ruddy-faced youngsters excitedly kicking off their wellies as they come in from having fun in the garden.
The house, which belongs to Fiona and Malcolm Hall, sits in an elevated position, surrounded by carefully-tended gardens and enjoys fine views over the local countryside and partial views of the Dornoch Firth.
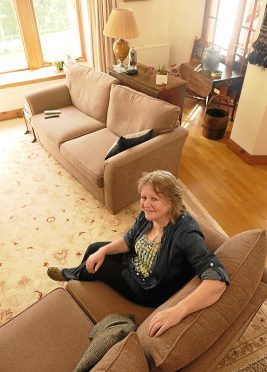
Designed by architect Alexander Ross, it is on the market at offers over £485,000.
“I had heard of Andrew Carnegie but didn’t know anything of his connection with the house when we bought it, but shortly after moving in we discovered a family connection to the house,” said Fiona who works part-time at the local surgery.
“An aunt revealed she had come here on holiday in 1930 when she was eight years old.
“Her cousin had been the school teacher, and she had photographs of herself taken outside the building when it was still a school.”
The transformation from school to home took place in 1998.
“You can’t see anything of the old school at all apart from the mezzanine in the main room which was a school room,” said Fiona. “Sometimes converted schools are huge and don’t make for good houses but this one is the perfect size. It’s spacious, yet warm and homely.”
Originally from North Yorkshire, she and her husband moved north in 2001. “My father was from Cromarty, and we had a house in Cromarty so we knew the area well.
“In fact my father remembers going to Carnegie’s Skibo Castle as a youngster. His father was a merchant there on business. He had lunch in the dining room while my father had to have his lunch in the kitchen.”
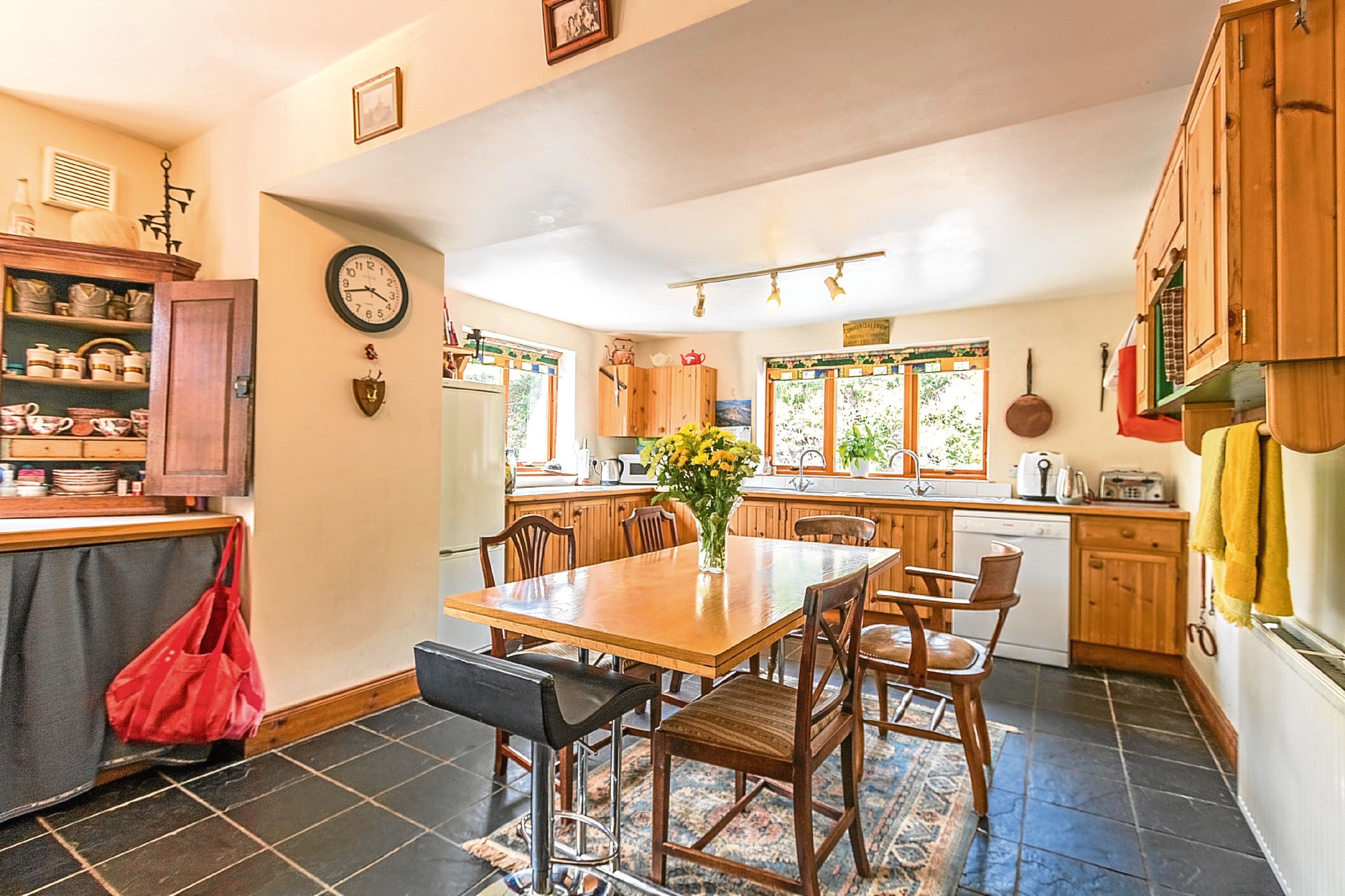
Now that their son has left university and ready to make his way in the world, they are looking to downsize to a smaller property but say it’s with a sense of sadness that they prepare to leave their lovely family home.
The house is approached via a sweeping gravel driveway and leads to a large double garage with ample parking for several vehicles.
Entrance to the house is via double doors which open into the entrance hallway and lead to the main living accommodation. Rooms of interest include a bright and airy sun room with hardwood flooring, exposed stonework and eight windows providing views over the front garden.
The large open plan sitting/dining area can be accessed from both the main hallway and the sun room, making full use of the space and an ideal area for entertaining. The sitting room has three large windows to the front which flood the room with natural light, hardwood flooring and a stunning period fireplace with inset wood burning stove.
This area opens up nicely into a dining area and kitchen which is entered via a stone archway. The kitchen is beautifully proportioned and has a good selection of units, a large range cooker, wood-burning stove and further seating area. To the rear there is a utility room, WC and a door to the rear gardens.
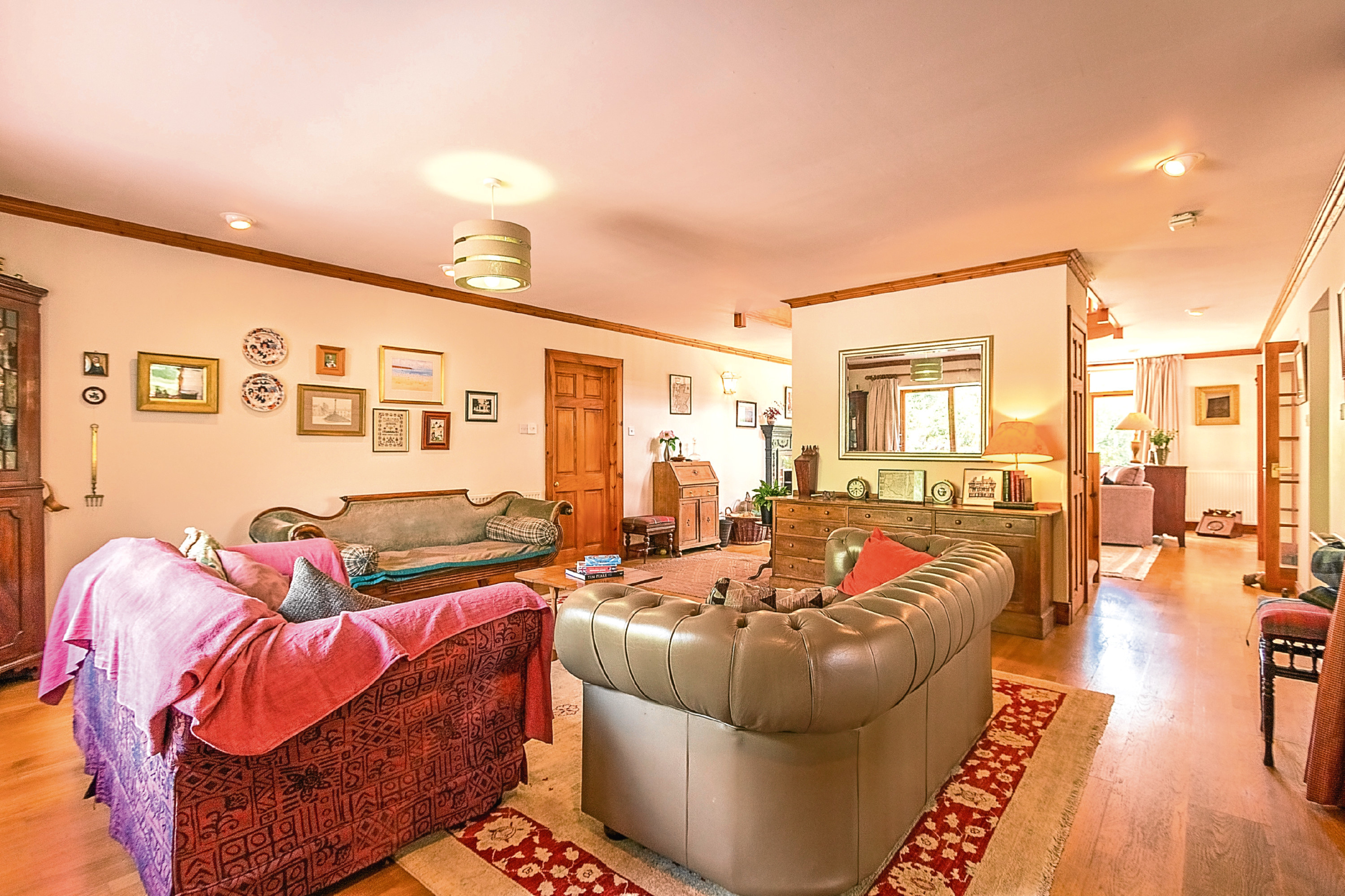
A door from the dining area leads to an inner hallway. The layout of this part of the house makes it ideal for offering B&B or self-contained accommodation as it also has its own entrance. Accommodation here includes a snug/family room, modern fitted kitchen and family bathroom. A staircase leads upstairs to two further double bedrooms, bathroom and shower room. There is a lockable connecting door which leads to the main house providing great flexibility and privacy if required.
The main staircase is located in the sitting room and leads to a magnificent “U” shaped galleried landing. This is a fantastic space, currently used as a home office/study and with three large windows to the front makes it a wonderfully bright area to work.
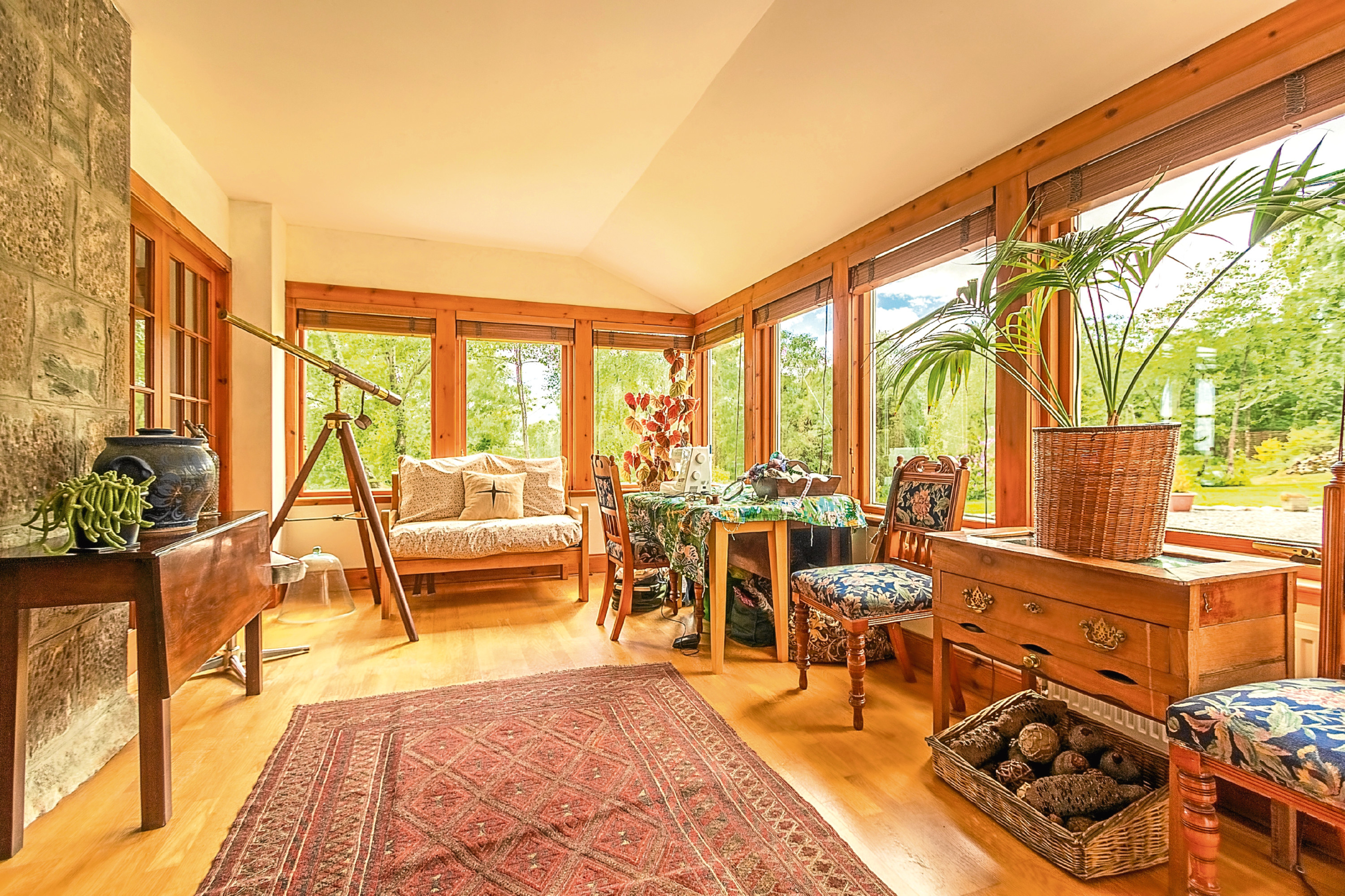
On this side of the house there are two further double bedrooms, bathroom and shower room. A further staircase from the landing leads up to the attic rooms/ storage space.
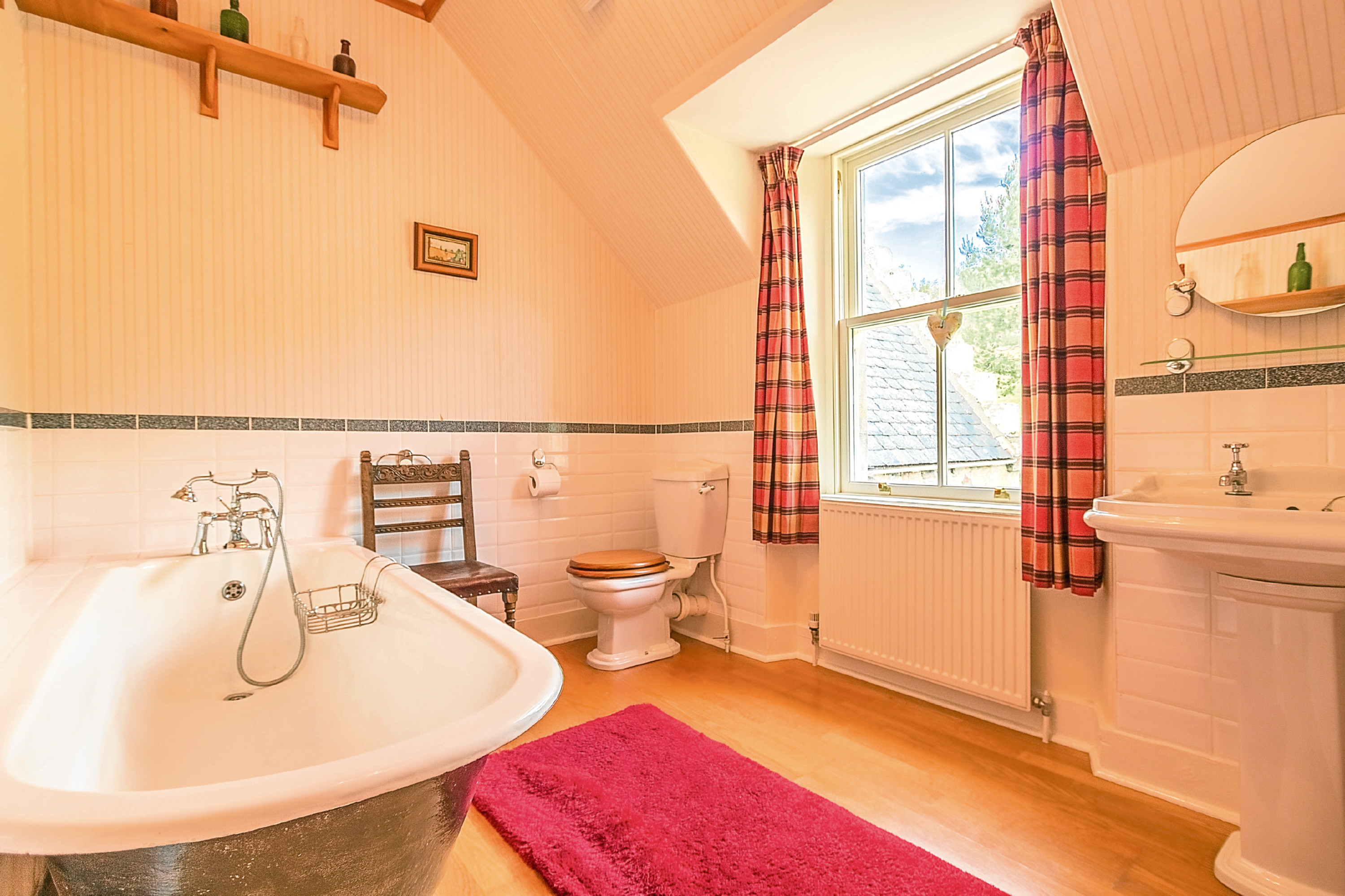
It’s in the garden that you’ll see evidence of the hard work put in by Fiona and Malcolm. “When we first moved in there were lots of trees and overgrown gorse and bracken which we cut back so now the garden is very low maintenance and just requires a couple of hours mowing every 10 days or so,” said Fiona.
There are two acres of gardens, laid mainly to lawn and interspersed with a variety of mature trees, plants and shrubs, as well as a selection of useful outbuildings.
“What we have loved about living here is the peaceful location – it’s a very pleasant place to live,” said Fiona.
“Your nearest neighbour is about 200 yards away, there’s lots of wildlife and birds to watch yet Bonar Bridge and Dornoch are just six miles away.”
Contact: Strutt and Parker on 01463 719171.
