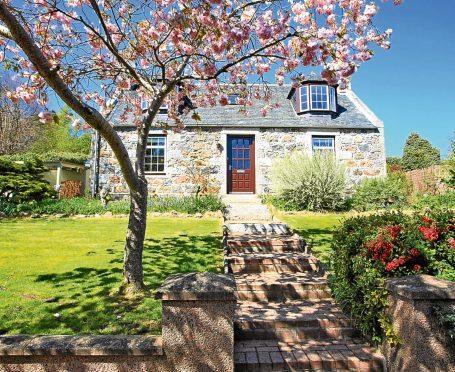When it comes to rural retreats, The Cottage with its simple yet charming name proves you don’t need to sacrifice style for the good life.
Quirky touches and modern design combine with traditional features in this five-bedroom country idyll which can be found in Strachan near Banchory.
The welcoming reception hall sets the tone with fresh neutral colours and stone effect Amtico flooring.
Head through to the cosy lounge where you’ll see that this room has been decorated in cosier colours, which really sets the tone for autumn evenings.
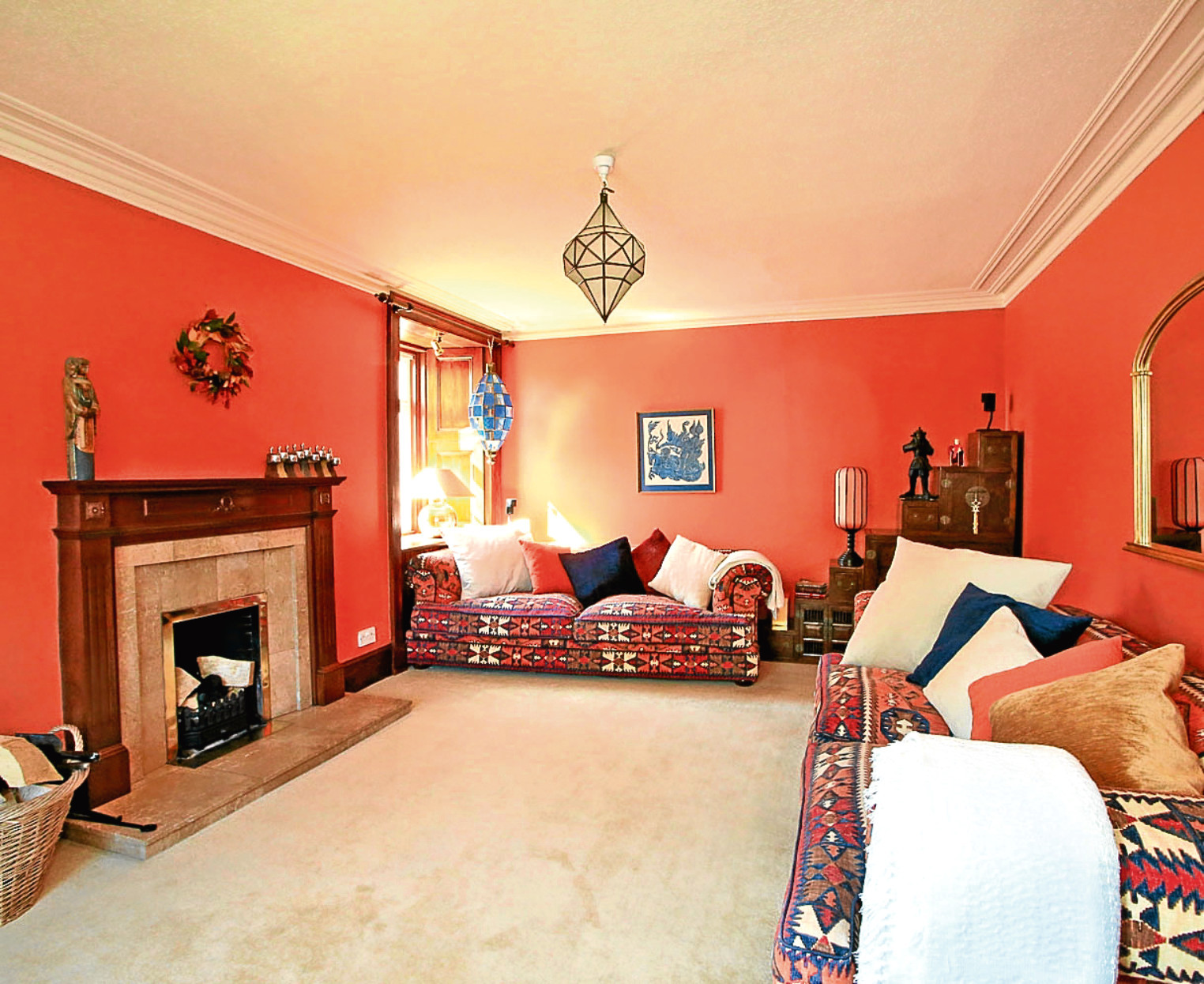
There are original shutters on the side windows and an ornate wooden fire surround, with hearth and open fire.
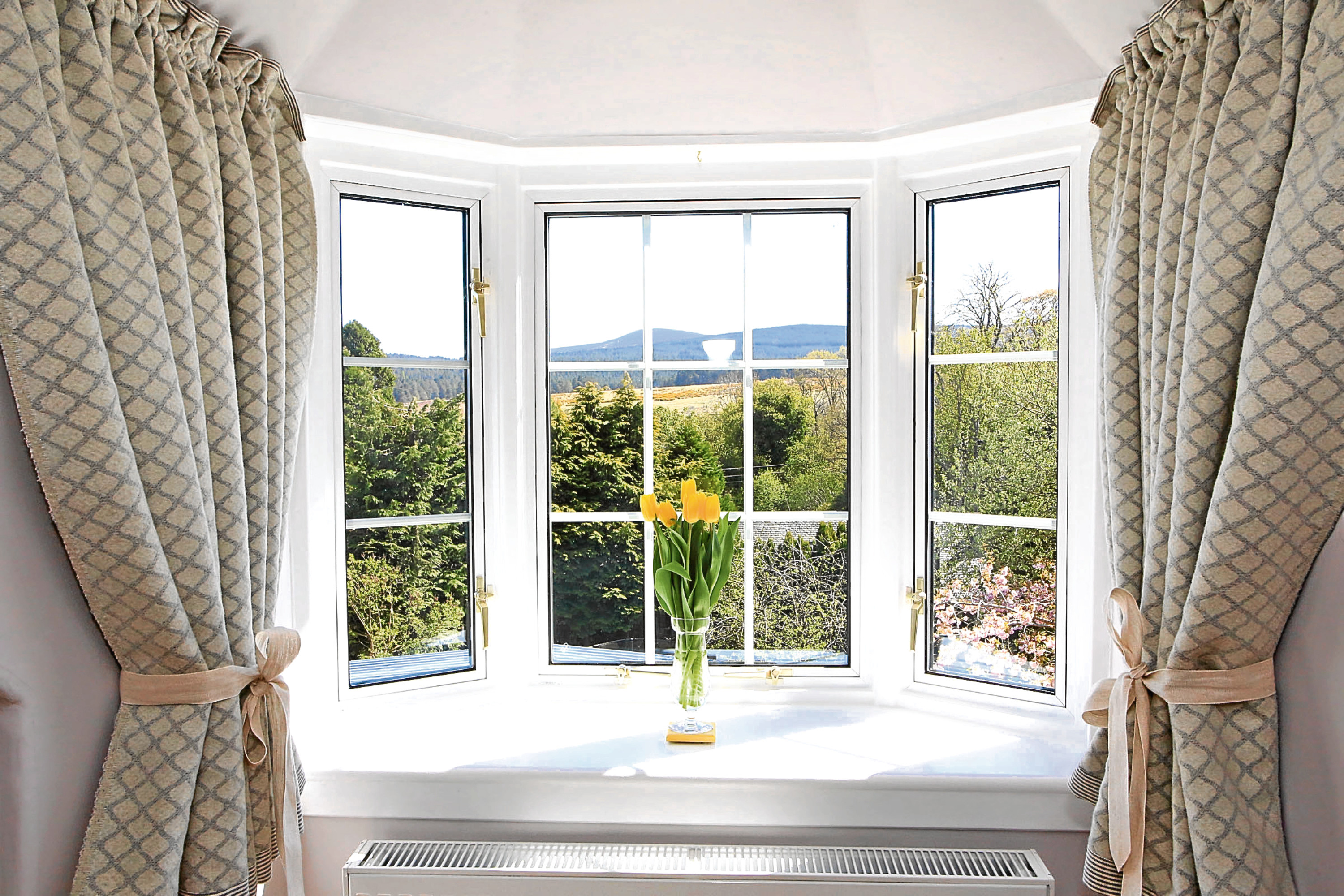
This is definitely the room where you can unwind as the nights draw in but the dining kitchen will clearly be the heart of the home.
Modern, spacious, and complete with gorgeous features such as a large Inglenook fireplace with multi-fuel stove, this is the perfect room space for entertaining and coming together as a family.
The kitchen itself will surely inspire the desire to cook amongst even the least culinary minded, with ample work unit space and integrated appliances.
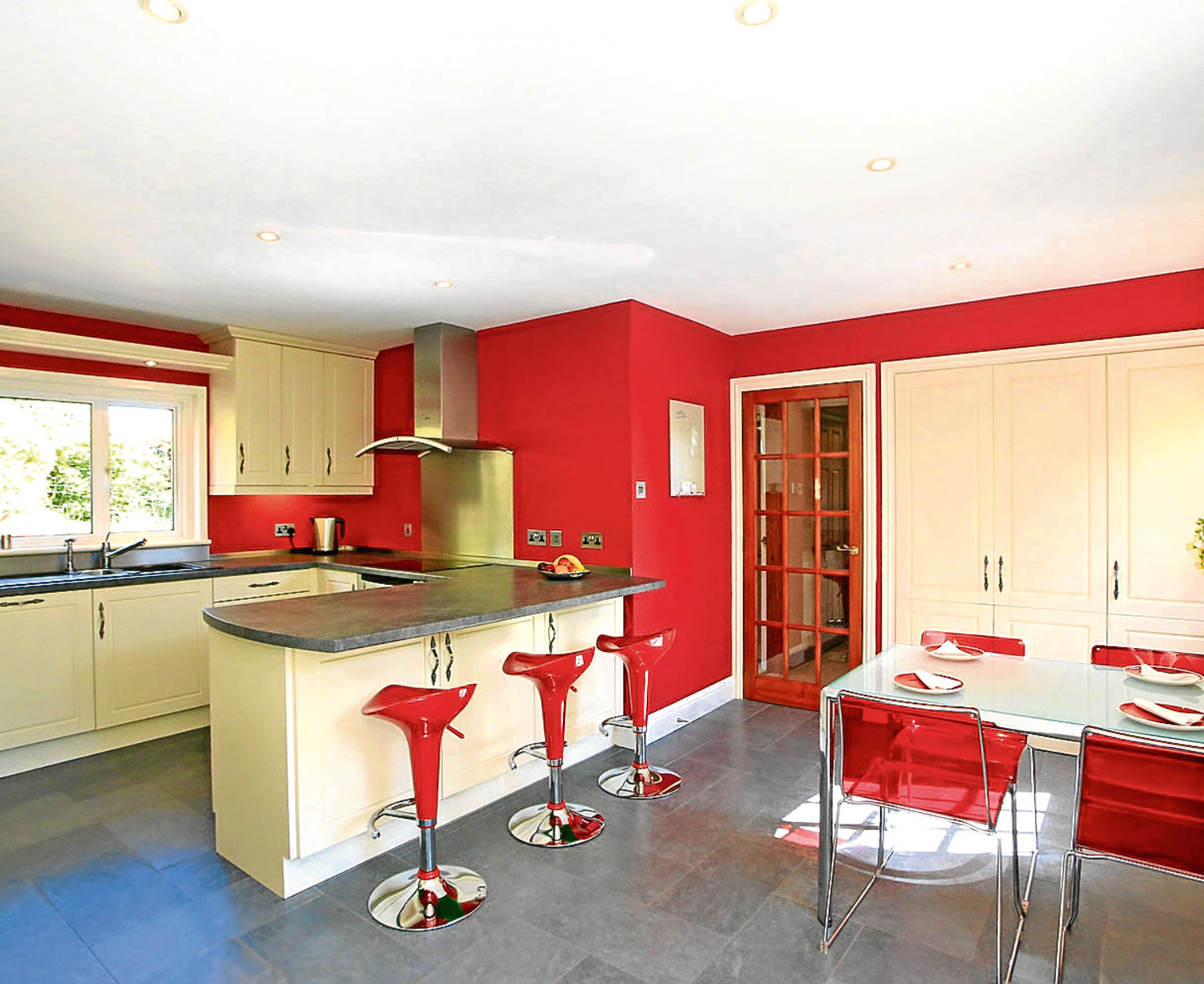
A peninsular breakfast bar separates the kitchen from the dining area and provides additional storage facilities.
There is plenty of room for dining furniture, and you can just imagine guests gathering in this room for your very first housewarming.
Two bedrooms and the family bathroom complete the downstairs accommodation and would make for excellent guest bedrooms.
One bedroom boasts its own dressing area, although the space could be converted into an en-suite.
Head upstairs but not without noting the original Bentwood bannister and balustrade.
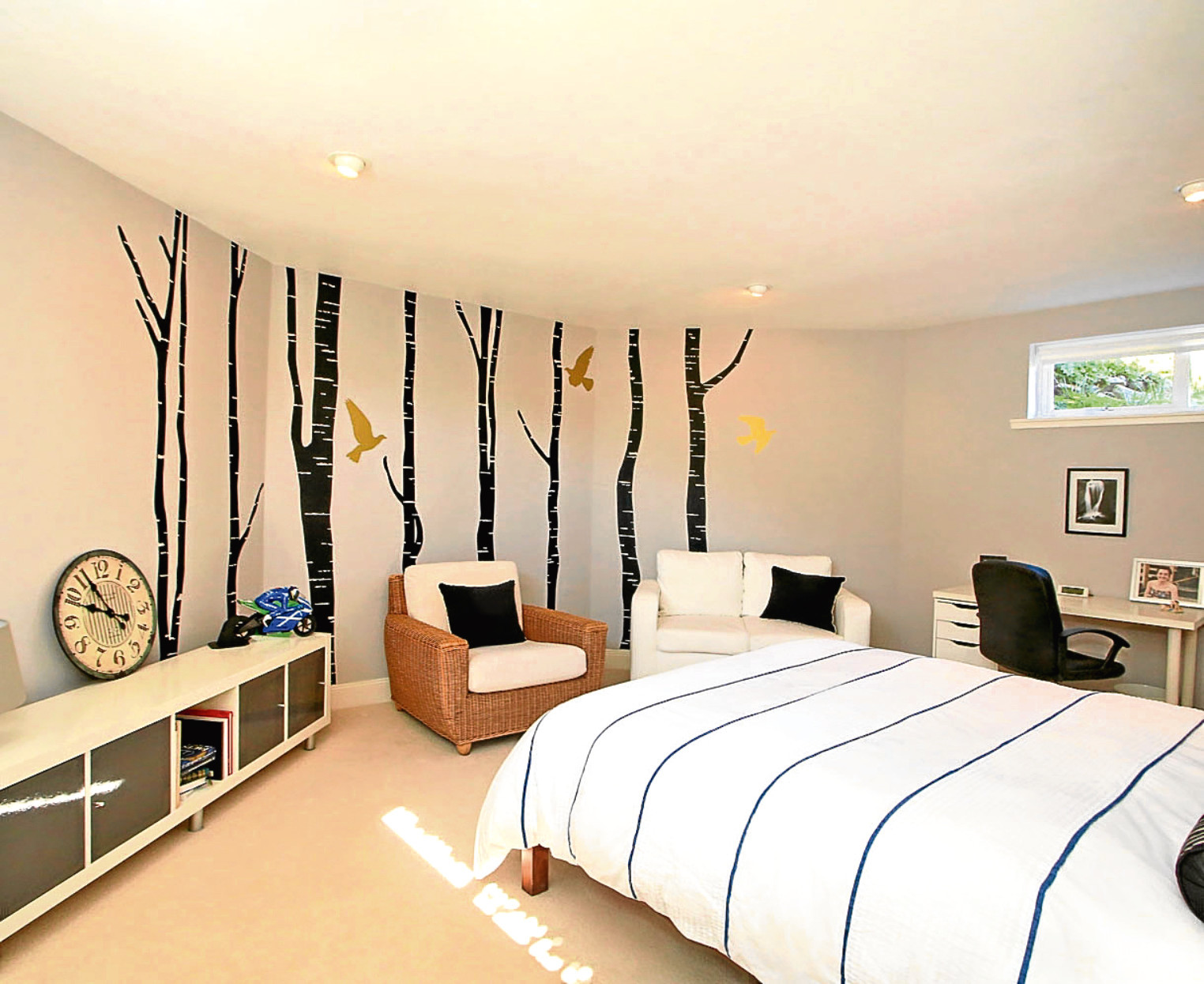
The remaining two bedrooms have gorgeous sloping ceilings and wonderful views over the open countryside.
There is a shower room and home office, although the study area could be used as a further bedroom.
Another surprise in store is the sun lounge where you can hide away and admire the views towards Clachnaben.
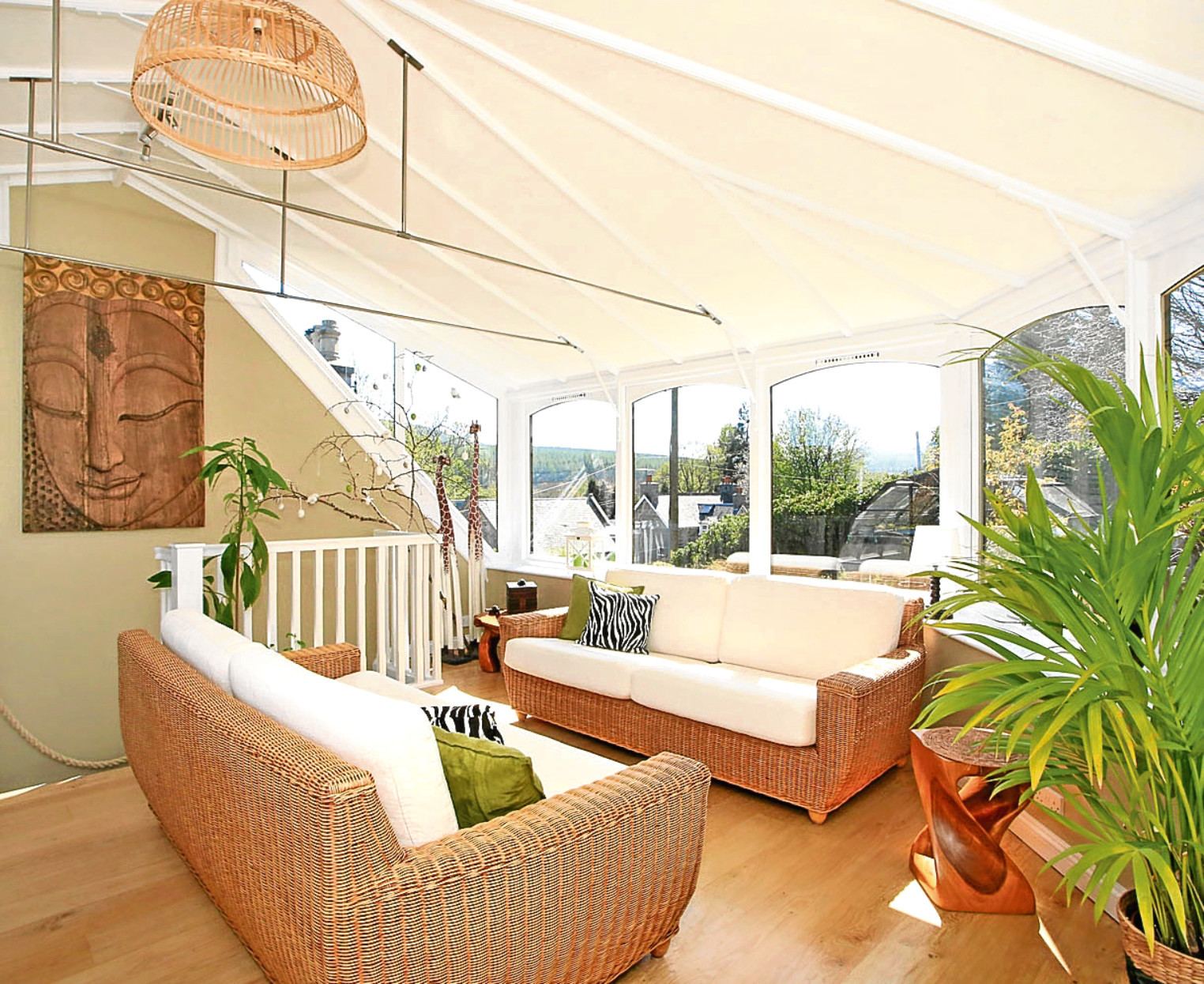
Double french doors lead to elevated mature rear gardens and come spring, the sun lounge will be a particularly welcome addition.
Outside there is a tandem double garage which is currently split with workshop space, ideal if you have a project or two.
The south-facing front gardens are mainly laid to lawn with decorative borders stocked with an abundance of established shrubs and trees.
A patio area is ideal for alfresco dining but you’re spoilt for choice with further patio areas to be found in the rear gardens.
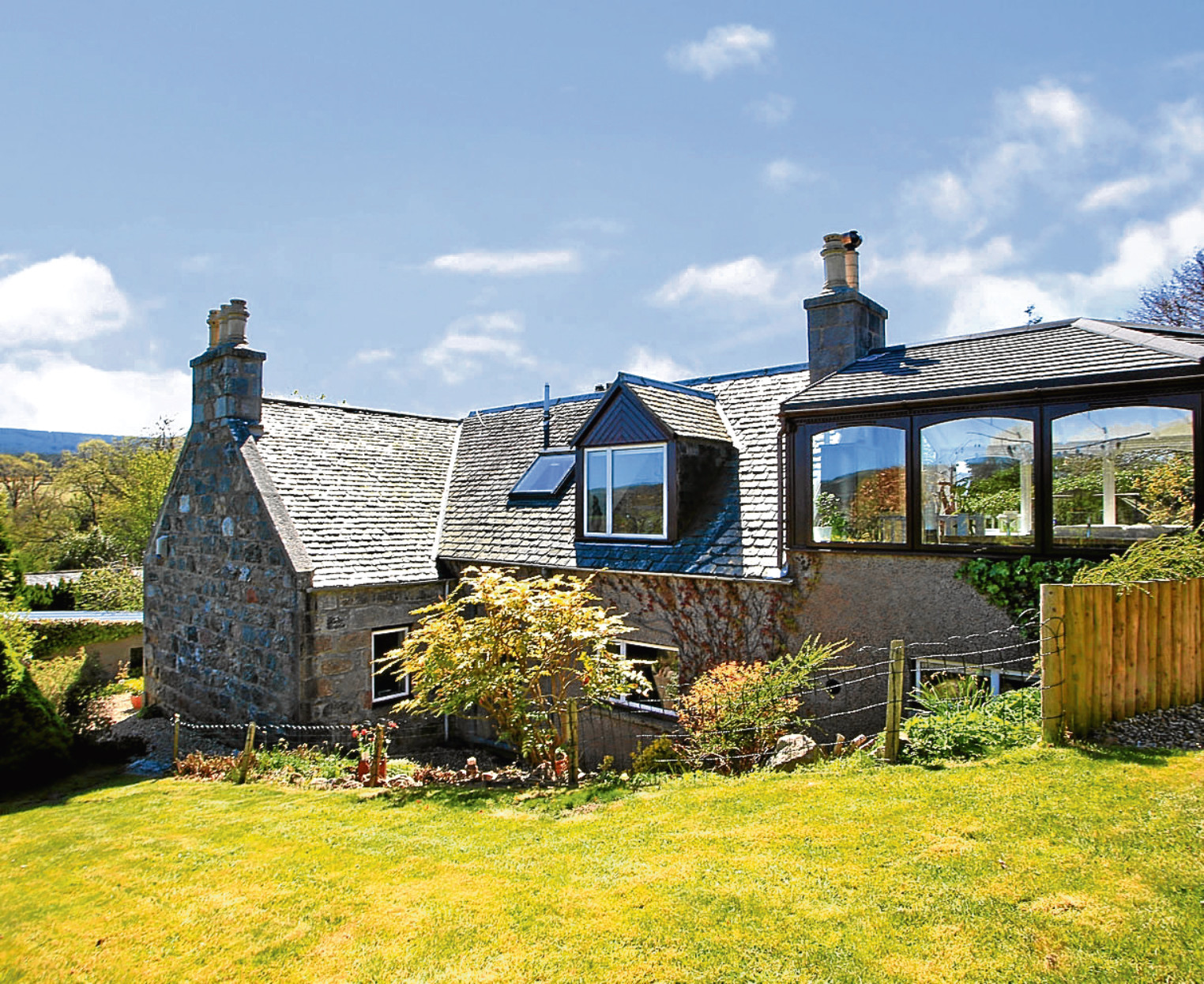
The upper level of the garden boasts stunning open views over the Dee Valley.
A stone outbuilding with large wood store complete with power, greenhouse and further timber shed will be included in the sale.
Strachan offers all the enticing perks of village life but the thriving town of Banchory is only a short drive away where there are plenty of amenities.
Offers should be made in the region of more than £450,000.
Contact Raeburn Christie Clark & Wallace on 01330 822931.
