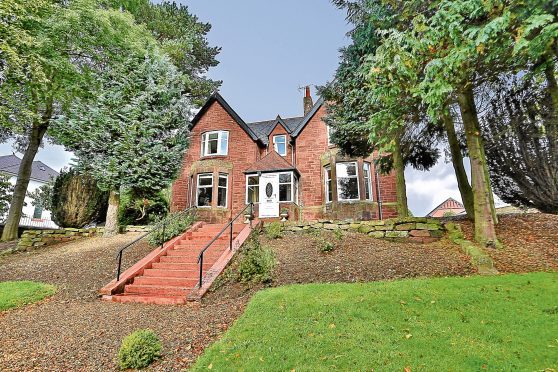Original features coupled with modern trend, not to mention a fabulous rural location – welcome to number 9 Deveron Road.
This stunning four-bedroom in Turriff has been sympathetically renovated and boasts versatile space for the growing family.
You’ll be eager to invite guests over within days of moving in and the tone is set from the moment you walk into the reception hall.
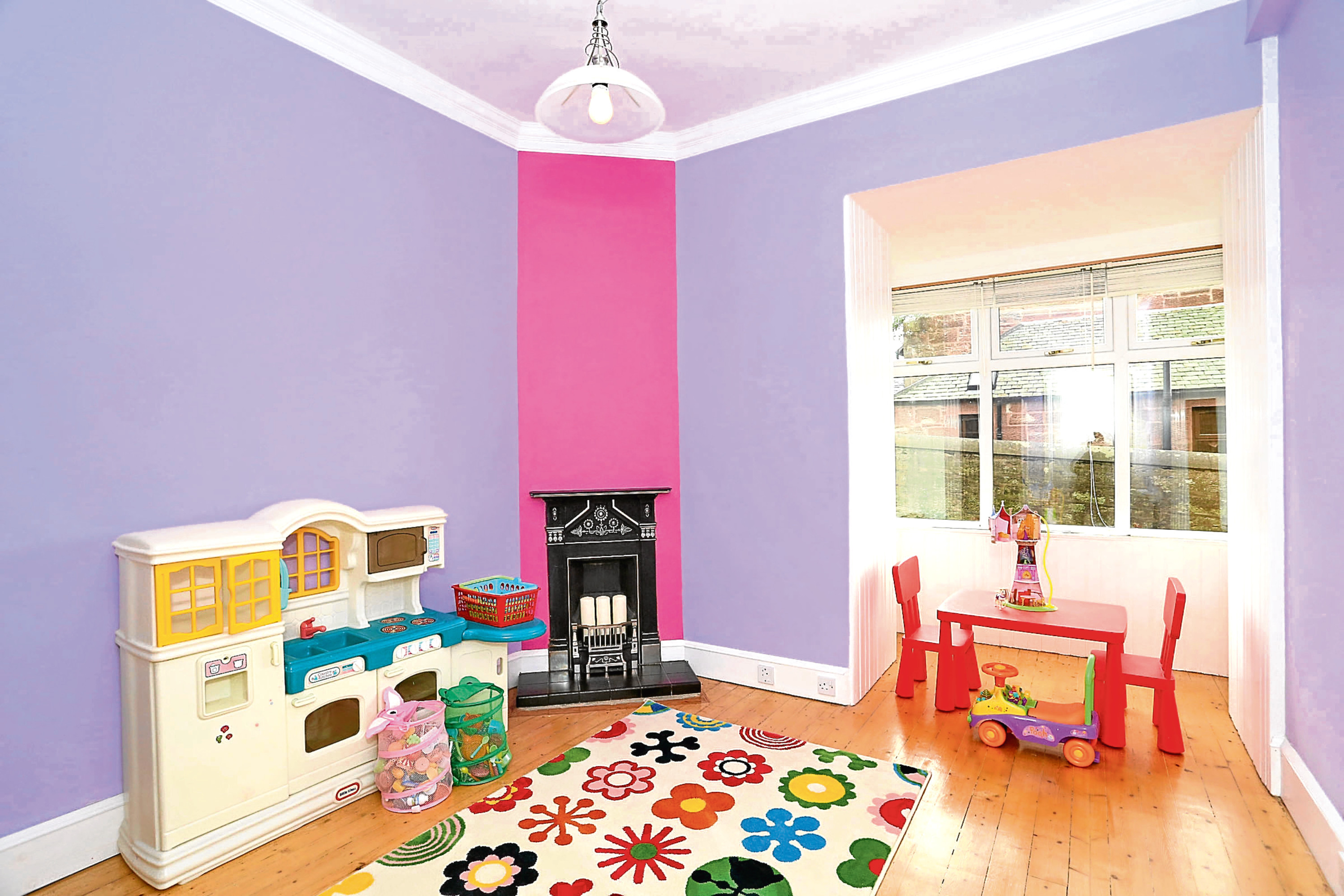
Original wood flooring and a wood burner will leave visitors in no doubt that number 9 offers a superior style of living, and what better scene to come home to than a fire crackling in the grate.
Head through to the lounge where period features impress once again, with a high ceiling and beautiful fireplace complete with decorative tiled surround.
A bay window overlooks the front gardens and will frame the Christmas tree perfectly, whilst a door gives access to the side of the property and can conveniently be left ajar in the summer months.
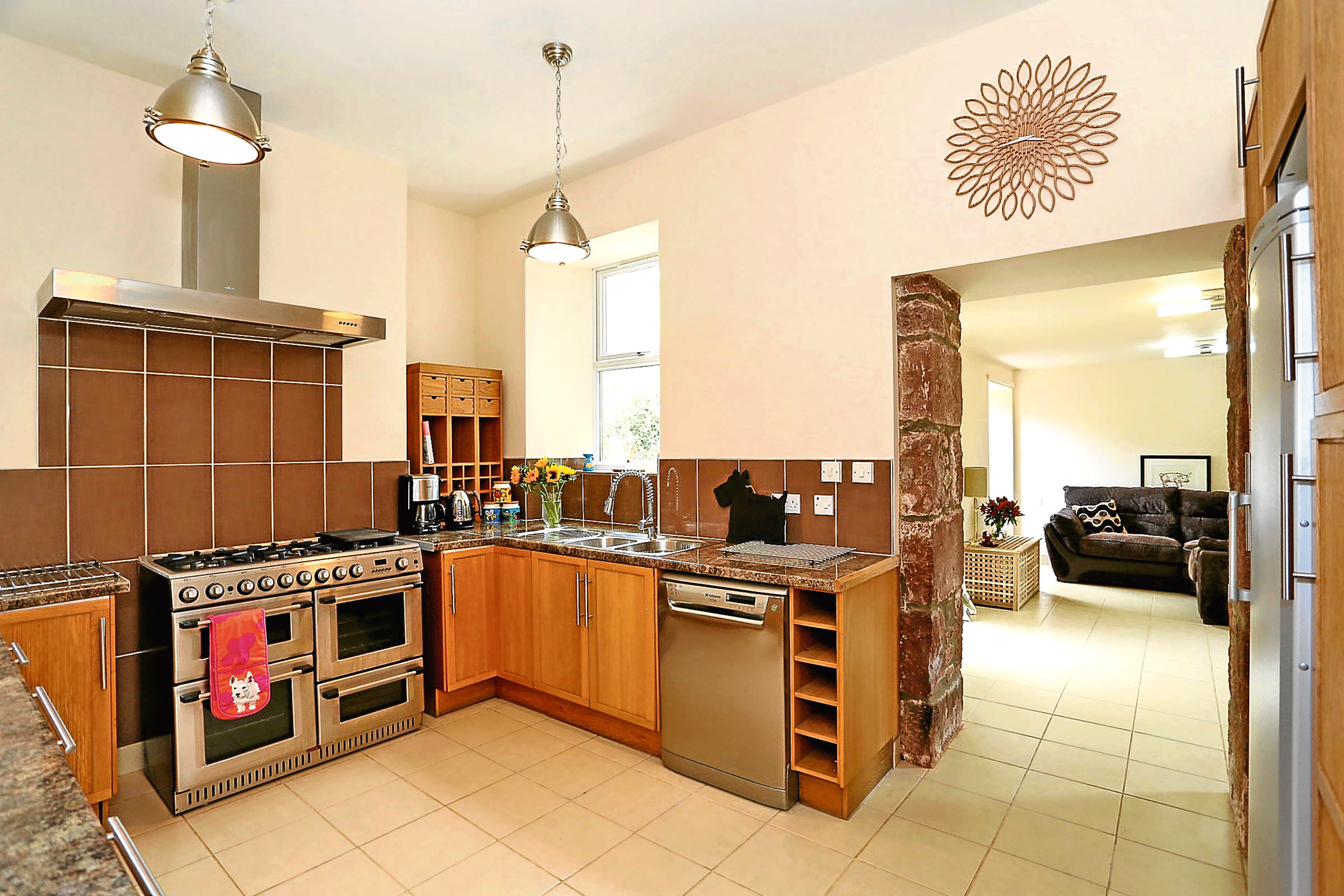
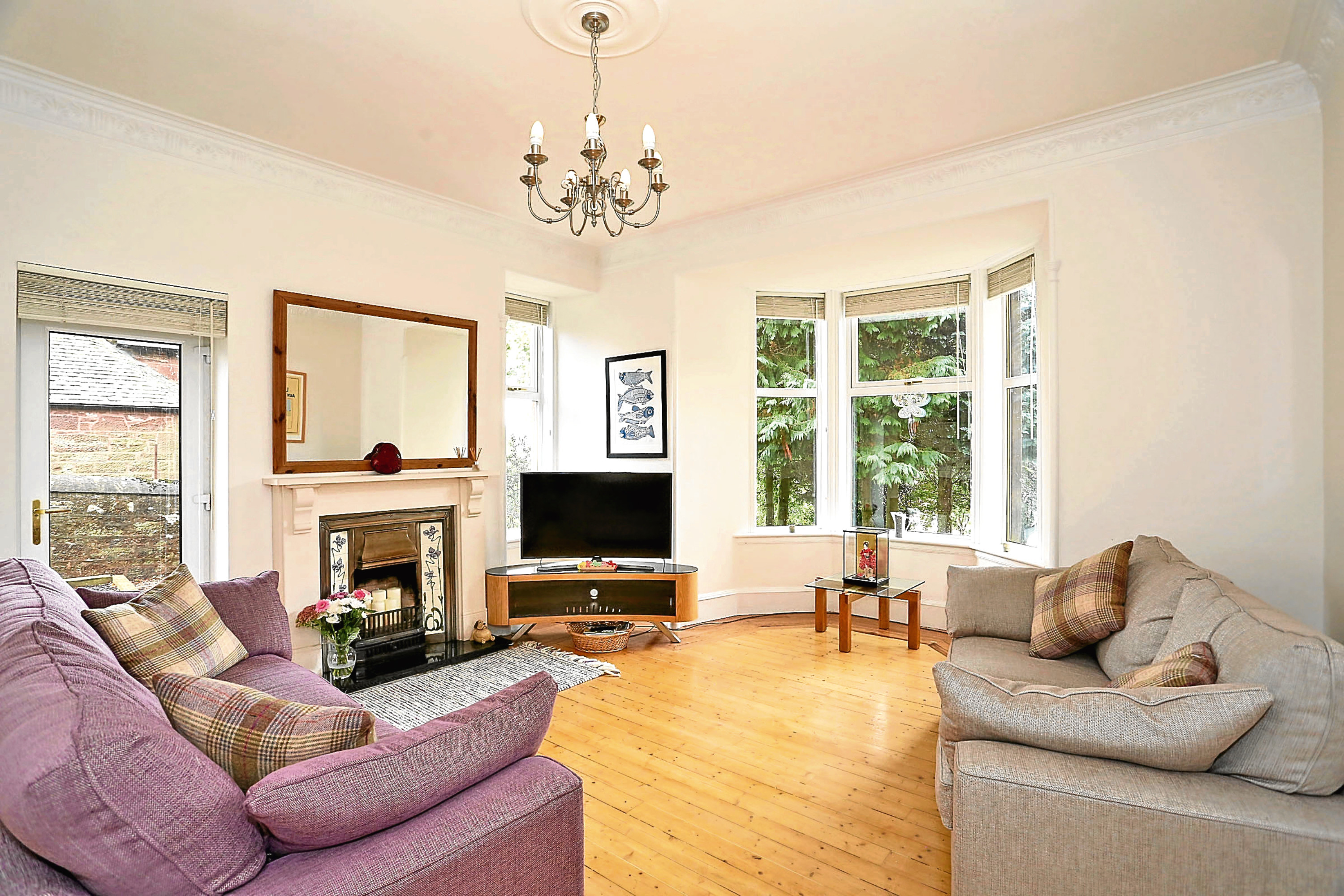
Across from the lounge is the dining room which is of similar style, and the ideal spot to host big family get-together’s.
Again, a bay window is a lovely feature, while ceiling cornicing is a reminder of times gone by.
The large dining kitchen has a trendy modern look complete with a range cooker, and there is plenty of work unit space.
You’re spoilt for choice when it comes to finding a spot where you can unwind as the kitchen is set on a semi open-plan level with the family room.
This space would make an ideal play room for little ones and tiled flooring means you need not worry about preventing scratches and spills.
Sandstone brickwork keeps style intact and you can escape the mayhem in the trendy sitting room.
The versatility which comes with the layout means number 9 is what you make of it, and it will easily adapt as your family grows.
Completing the downstairs accommodation is a utility room, cloakroom, and pantry.
The mezzanine floor leads to the extremely spacious modern bathroom which has been fitted with a three-piece suite and separate shower enclosure with contrasting tiles.
Also on the mezzanine floor is a generous shower room with two-piece suite and shower enclosure, so you’ll never have to queue for the bathroom.
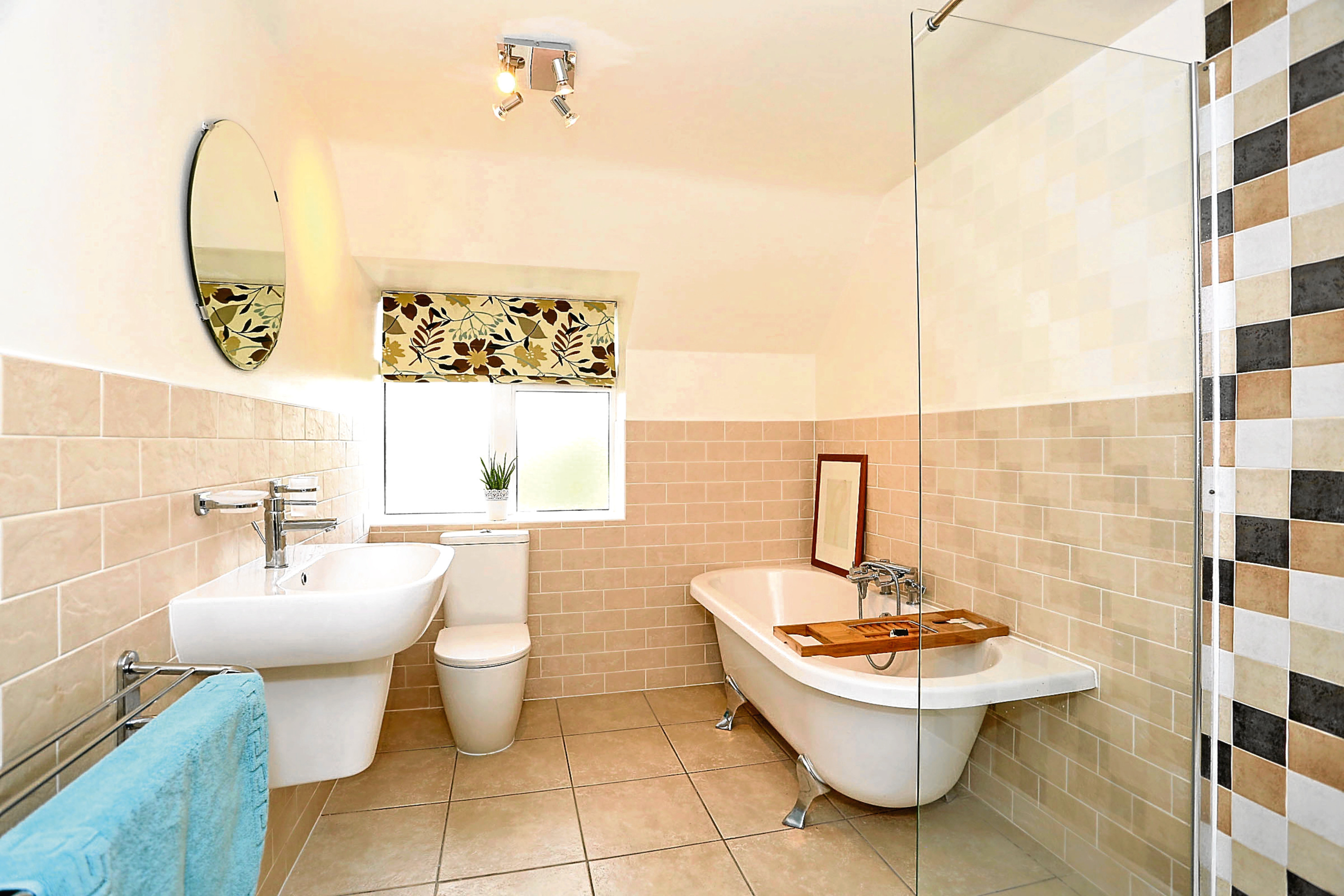
A split level carpeted staircase leads to the wide upper floor landing where there are four double bedrooms, all of which feature Art Nouveau fireplaces.
Three of the bedrooms have dual aspect windows, while a box room could be used as a study.
A wooden staircase leads to the fully floored attic, which could be transformed into a further accommodation or perhaps a hideaway games room.
Head outside where there are extensive gardens which have been laid to lawn, whilst the borders have been stocked with a wide variety of shrubs and plants.
A large driveway to the rear provides ample off-street parking for several cars.
Offers should be made in the region of more than £410,000.
Contact Aberdein Considine on 01467 621263.
