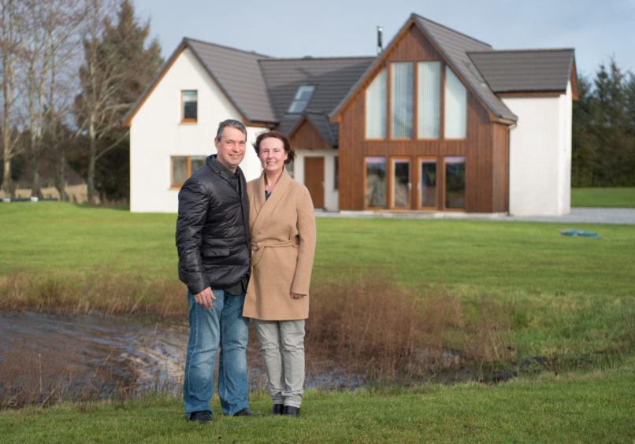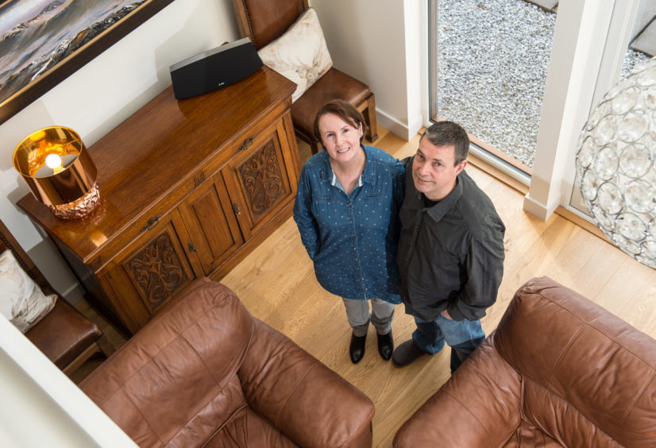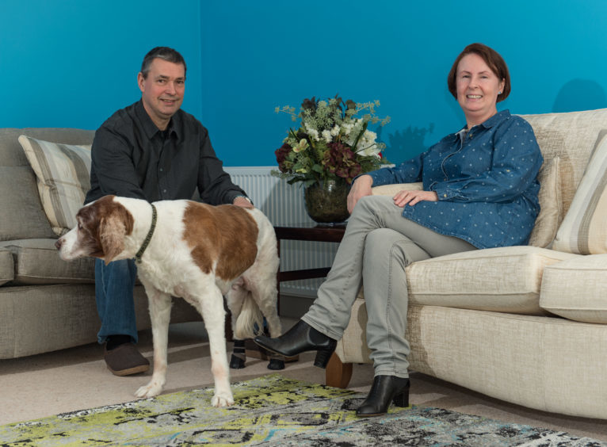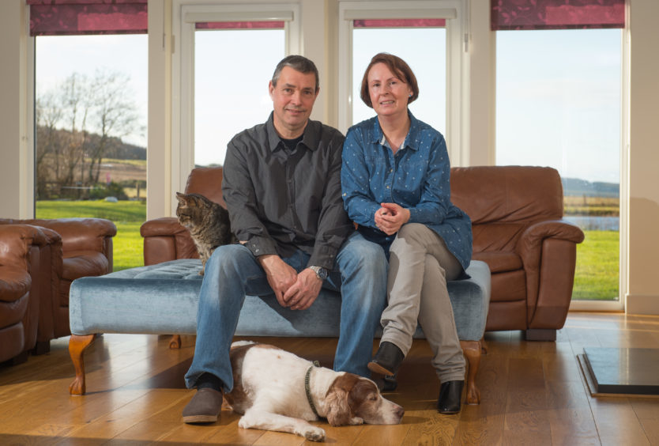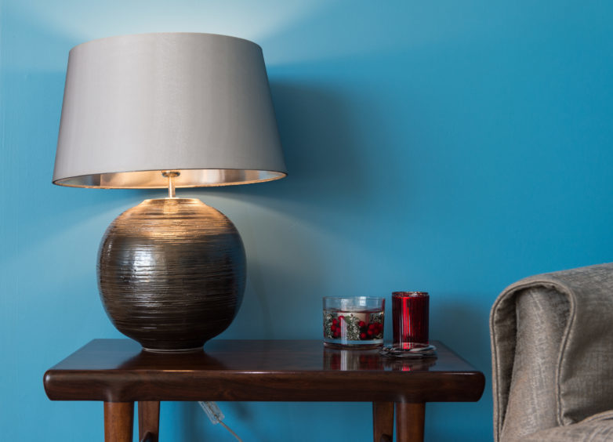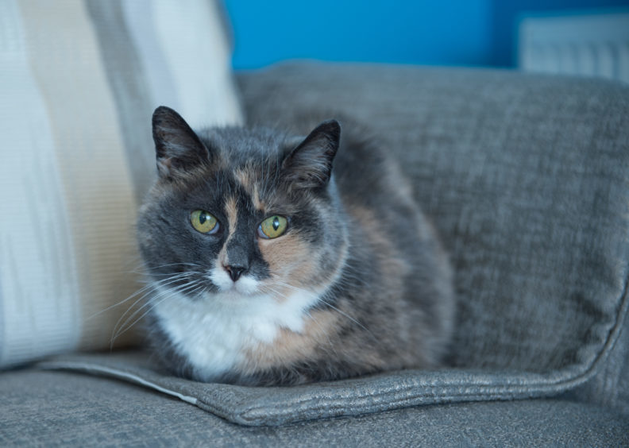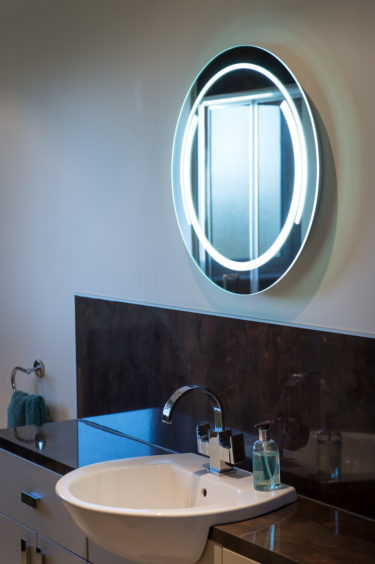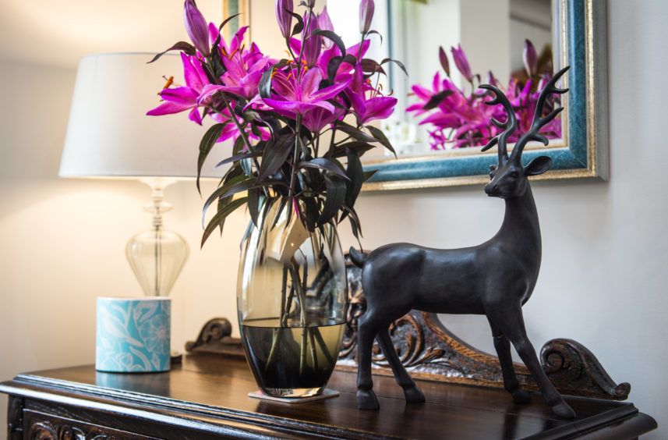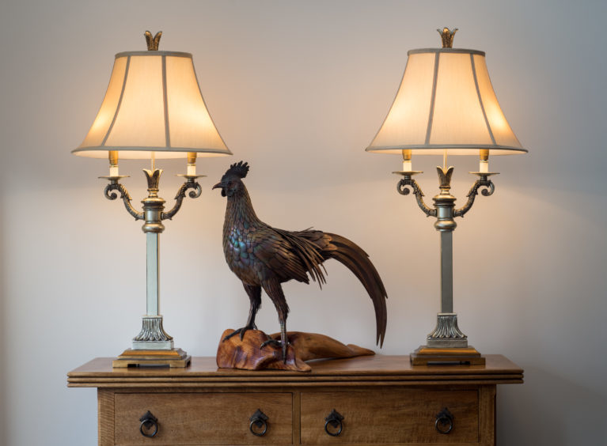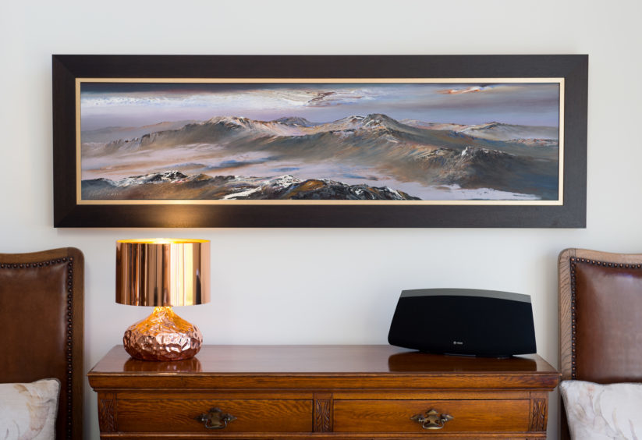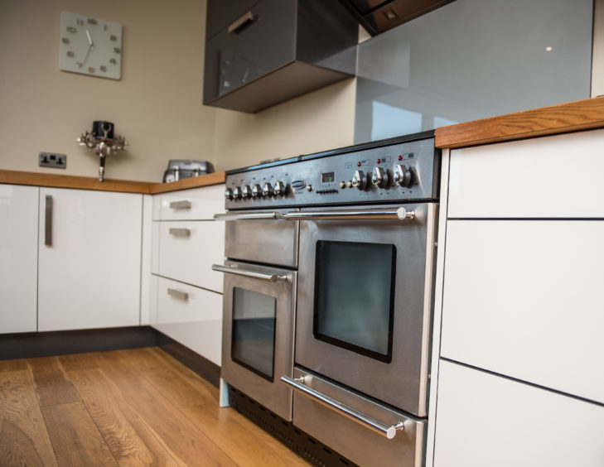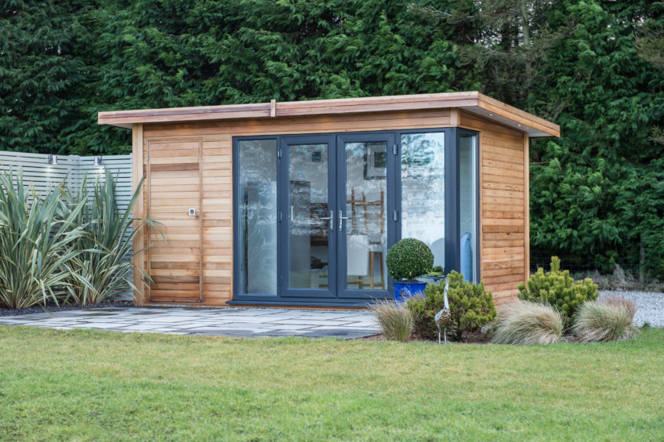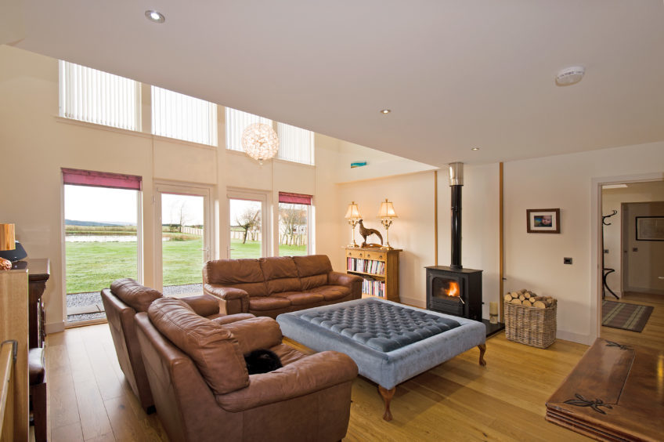A beautiful, unique home which comes with its own large wildlife pond makes country living very desirable, writes Susan Welsh.
After living in a 200-year-old cottage near Huntly, Tina and Michael Oakes had a hankering to build their own home.
But two things put paid to that idea.
Firstly, Michael’s work as a contractor meant he was regularly away from home which may have made building from scratch a long process.
Secondly, the already-built Hanmer Lodge – a unique architect designed house in the hamlet of Clochan around five miles from Buckie – ticked an awful lot of their dream home boxes.
“The house was three years old when we bought it in 2014, but what was unusual for a new-build was that it had an established garden,” said Tina, a chartered graphic artist.
The main focal point of the front garden is an impressive, large kidney-shaped pond, stocked with a variety of fish and a magnet for all sorts of visiting wildlife.
“I believe the land, which stretches to around two acres, was originally bought because the owner, an architect, wanted to create an amenity pond for fly fishing. He also planted lots of big trees which make it a lovely sheltered spot,” said Tina.
“Years later, he and his son designed and built this house and the son moved in. It’s named after Hanmer Springs in New Zealand where I’m told they honeymooned,” said Michael.
While Hanmer Springs is a stunning Alpine-style village within easy reach of Christchurch, Hanmer Lodge also has the wow factor in spades.
It has been designed to capture both countryside and coastal views; make the most of natural daylight, and has a host of interesting style features such as a glass-fronted balcony, boutique hotel-style bathrooms and substantial oak finishings throughout.
This eco-friendly house has two independent heating systems, underfloor heating, oil-fired heating and a stylish multi-fuel stove in the main lounge. Along with double-height windows and two sets of french doors, there are Velux windows throughout, some of which are out of reach.
“These are clever windows as you can open and close them by remote control,” said Tina. “They also have sensors fitted, so if it starts raining, they automatically close,” she added.
Michael’s favourite gadget sits outside…
“I bought a Husqvarna robotic lawnmower which works with a GPS system and is operated by my mobile phone. It’s absolutely brilliant and makes a great job of cutting the grass. It even returns to the house to recharge its own batteries when it’s finished the job!”
There are also plenty of gadgets of desire in the superb kitchen which is on an open-plan basis with the dining room and sitting room. There’s stylish dark-grey custom-built base and wall units with solid oak and granite worktops as well as an island.
Appliances here include a large American-style fridge freezer and range cooker, while there’s a built-in wine cooler; a professional coffee machine and a dishwasher. From the kitchen there’s access to a large utility room.
Between the kitchen and the sitting room is the dining area. The couple’s bespoke dining table is nine feet long, but because of the sheer size of the room, it doesn’t look too large.
“We did have a six foot dining table originally but it looked tiny,” said Tina.
From the sitting room a staircase leads up to an impressive family room with glass-fronted balcony from where there’s fine views across the garden and open countryside to be enjoyed.
“The land opposite is owned by the Crown Estate so it is very unlikely anything will be built there,” said Michael, 59.
The upper floor is home to a stylish master bedroom with dual aspect windows offering coast and countryside views which must be lovely to wake up to.
There’s a large dressing room and a luxurious, beautifully appointed en suite bathroom with double shower and Jacuzzi bath, the perfect place to soak away your worries and enjoy the views.
There’s a further large double bedroom upstairs and directly across the hall from it, a luxury shower room.
All the bedrooms come with a huge amount of storage space and are placed well apart so a peaceful night’s sleep is guaranteed.
A second staircase leads back down to the main reception hall with double-height ceiling and is large enough to be used as a study or home office area.
To the left of the front door there’s a small hall which gives access to two further large double bedrooms and a further bathroom with shower.
Outside, there’s enough space to park a fleet of vehicles, and sheltered grounds ideal for barbecues, parties or kicking a ball around. Along with the pond, there’s a stylish summer house that’s well insulated and has six sockets so it could be used as a gym or home office.
Out of view, and hidden behind the cedar-clad summer house is a building which houses the equipment necessary to maintain the cleanliness of the water as Hanmer Lodge has its own water supply which means there’s no water or sewage bills to be paid.
Instead there’s a maintenance agreement in place which ensures everything is in tip-top condition at all times.
Valued at £420,000, the house which is on the market at offers over £395,000 is being sold as Michael’s work means they will be moving out of the area, possibly overseas, in due course.
“We have really enjoyed living here and what we’ll miss most is the peace and quiet of the place and seeing the wildlife which is attracted by the pond,” said Tina who also shares her home with Hugo the dog and three cats, Bert, Tyson and Lolo.
“Although you are in the countryside you are within easy reach of lots of places including Buckie, Keith, Fochabers and Huntly while there’s also good road and rail links nearby, and we’re almost half way between two airports.”
Contact: Strutt and Parker on 01330 826800.
Pictures and video by Jason Hedges.
