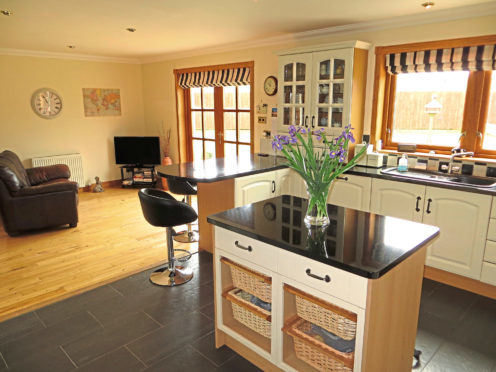There’s no doubt, Inverness is a bonnie city, with a sparkling river running through it and lots of green spaces where you can have fun.
But it’s not until you are in some of the more elevated parts of the city that you appreciate the full beauty of its surroundings, which include valleys and mountains such as Ben Wyvis, the Black Isle and the deep waters of the Beauly and Moray firths.
At Ros-Na-Ree, a lovely family home on Old Edinburgh Road South in Inverness, far-reaching views are something the new owner can expect to enjoy for years to come, thanks to its elevated position.
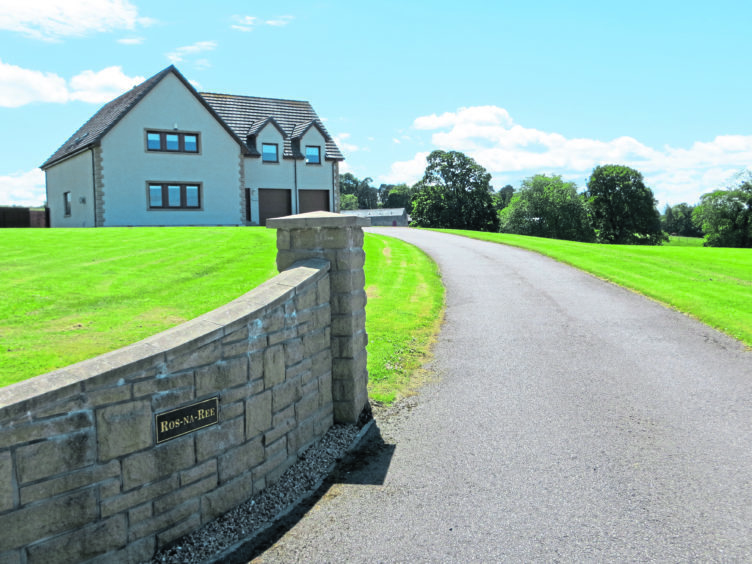 If you can bear to tear your eyes away from the views, you’ll find a house set in more than an acre of land.
If you can bear to tear your eyes away from the views, you’ll find a house set in more than an acre of land.
Completed in 2006, the detached villa has been finished to a very high standard and is in excellent order throughout.
The views were taken into consideration during the design process and almost every room enjoys a scenic outlook.
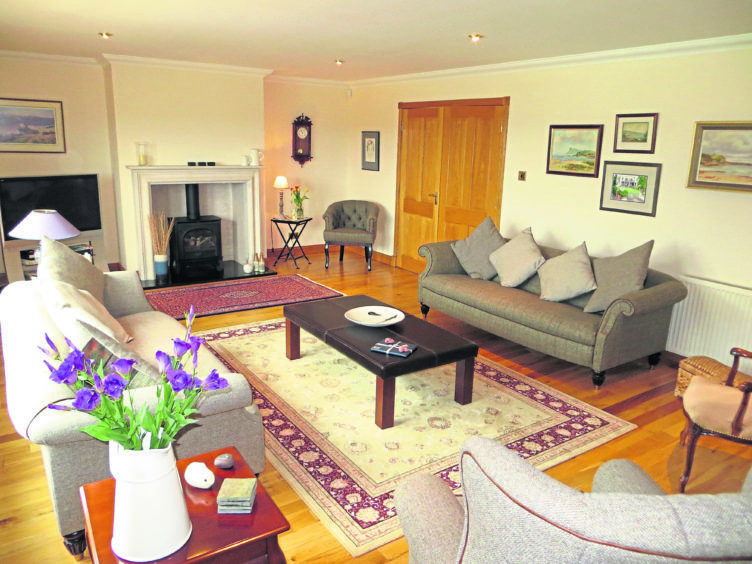 The accommodation is spread across two floors and is well laid out, bright and spacious.
The accommodation is spread across two floors and is well laid out, bright and spacious.
Nice touches include oak flooring and surrounds, ceiling coving, high ceilings, skirtings and a fireplace with inset feature fire.
The accommodation has a welcoming entrance hall that leads to the formal lounge which enjoys far-reaching views.
From here, double doors lead to the open-plan dining kitchen, which includes a formal dining area, sitting area and kitchen with a great range of units plus Neff integrated appliances, a Maytag American-style fridge freezer, centre island and breakfast bar.
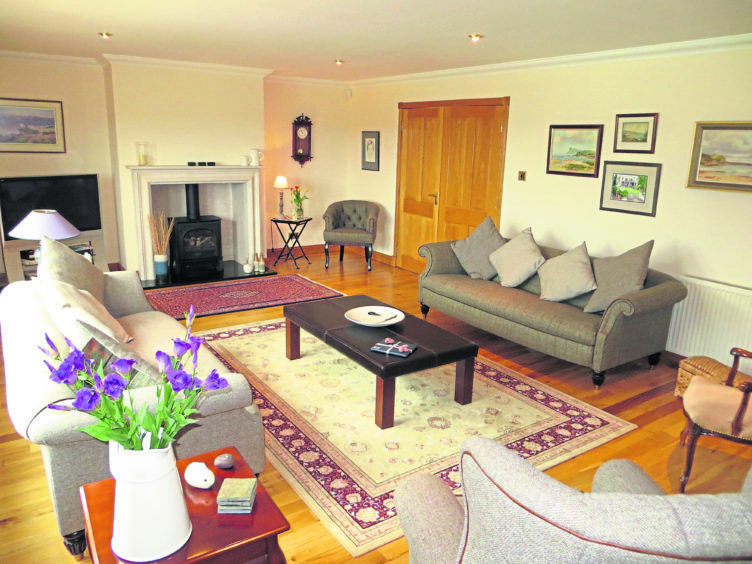 There is a utility room providing space for white goods and storage, wc/cloak and a space for a home office/study in the inner hallway.
There is a utility room providing space for white goods and storage, wc/cloak and a space for a home office/study in the inner hallway.
Upstairs, there’s a lovely bright, spacious landing leading to a beautifully proportioned master bedroom.
With three front-facing windows offering spectacular views, lots of storage space and a luxury en suite shower room, this is a wonderful room to wake up in.
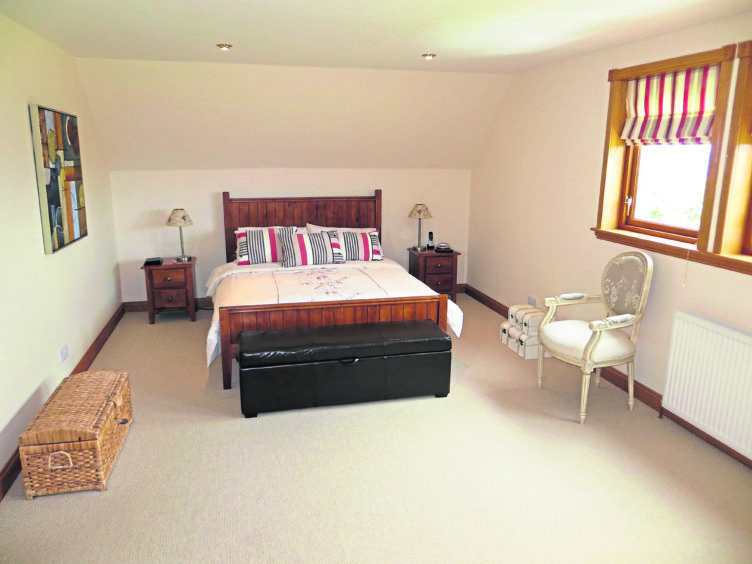
There are a further three bedrooms, one with en suite facilities, and a luxuriously appointed family bathroom with free standing bath, wc, wash hand basin, and heated towel rail.
Outside, the house, which is on the market at offers over £575,000, is approached via a pillared entrance that leads to a drive and double garage with remote controlled roller doors, power and lighting.
To the rear, the gardens – complete with garden shed – have been landscaped for ease of maintenance and include two outdoor sitting areas, with lovely views over the local countryside and beyond.
Contact: Strutt and Parker on 01463 719171.
