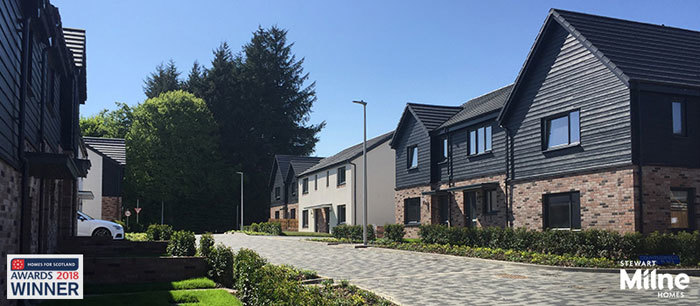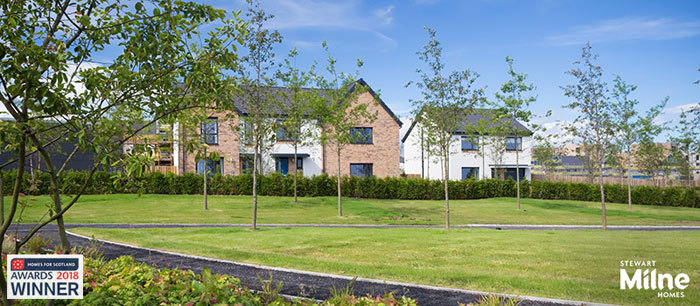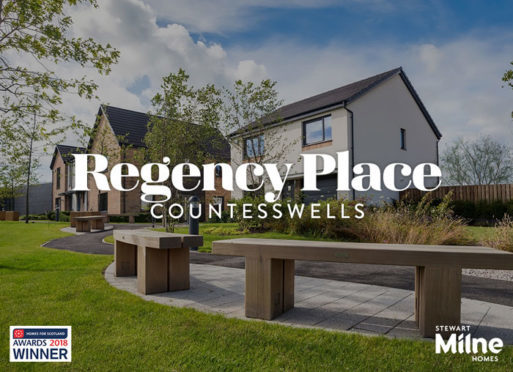Everyone wants something different from life in a new home. For some access to local green space is an important factor, while for others quality local schools is the top priority.
Stewart Milne Homes has ensured that Regency Place at Countesswells has something for everyone with unrivalled social, sporting and leisure facilities, well-regarded schools as well as green space at the heart of the new community.
The leading house builder has also made sure the range of three, four and five bedroom homes are as hard to resist as the surroundings. No detail has been overlooked in the stunning homes which combine eye-catching designs with flexibility for 21st century living.
All homes share the same exacting quality of workmanship but each style features its own distinctive characteristics to suit different needs and tastes.

We are delighted to welcome you and your family to visit our fantastic show home village where you can view 6 different show homes, including our new 4 bedrooms Hampsfield and 5 bedroom Thornewood. Come along 7 days between 11am and 5.30pm to experience the quality and design of a Stewart Milne home for yourself.
The stunning four bedroom detached Hampsfield with integral garage boasts a spacious living room with bay window and an impressive open-plan kitchen/family/dining room with hidden laundry zone, stretching the entire width of the house – but those who prefer a separate dining room, depending on the build stage, can choose that option. Glazed French doors off the dining end of the kitchen add light and open onto the garden, perfect for keeping an eye on little ones out playing or as an entertainment space during the lighter summer months.
Upstairs there are four bedrooms and three bath/shower rooms. The master bedroom is luxurious with walk-in wardrobe and en-suite shower room comprising a 1200mm shower, fitted vanity furniture and heated towel rail. The guest bedroom is also en-suite shower room and has built-in wardrobes. The family bathroom, which is conveniently placed to be shared between the third and fourth bedrooms, is contemporary and stylish with plenty of storage. To complete the home, there is an abundance of storage cleverly-designed family home.
Our second new show home is the impressive Thornewood. This five-bedroom detached home oozes luxury from the moment you enter its expansive and welcoming hall, creating the perfect platform for an enhanced lifestyle: high specification interiors and generously proportioned living spaces that provide the perfect combination for entertaining and homely comfort. Glazed doors lead from the hall to the grand living room and from there to the spacious dining room. The formal dining and family rooms each have French doors leading to the secure rear garden. The stunning kitchen has a stylish island unit with breakfast bar and ample space for a breakfast table so that the whole family can enjoy a more casual dining experience. The separate utility room provides direct access to the double garage.
A feature staircase with galleried landing leads to an opulent master bedroom with walk-in wardrobe and lavish en-suite bathroom. The guest bedroom has an en-suite shower room and fitted wardrobe whilst bedrooms 3 and 4 share a ‘jack and jill’ shower room, leaving bedroom 5 the sole use of a well-appointed family bathroom. The handy ‘library’ is sunlit on all three sides by windows and could be designated as the ideal IT area for younger family members.
John Low, Managing Director of Stewart Milne Homes, said: “Regency Place is an exciting new community which has been designed to ensure new homeowners can live life to the full.
“Our diverse selection of stunning and cleverly-designed family homes are complemented by beautiful surroundings which offer a wide range of leisure and social activities so there is something for everyone to enjoy. We are excited to welcome visitors to our two new show homes opening on the 1st and 2nd September to experience the superior quality of a Stewart Milne home for themselves.”

Nestled amongst Aberdeen’s tranquil western woodland, Countesswells has been designed to suit a variety of lifestyles while staying within easy reach of Aberdeen’s vibrant city centre.
The new community will include woodland trails, tree lined streets, cycle paths and horse trails set against a stunning rural backdrop.
Prices at Countesswells start from £320,995. The show village at Regency Place, Countesswells, is open from 11am-5.30pm, seven days a week.
For more information visit stewartmilnehomes.com
