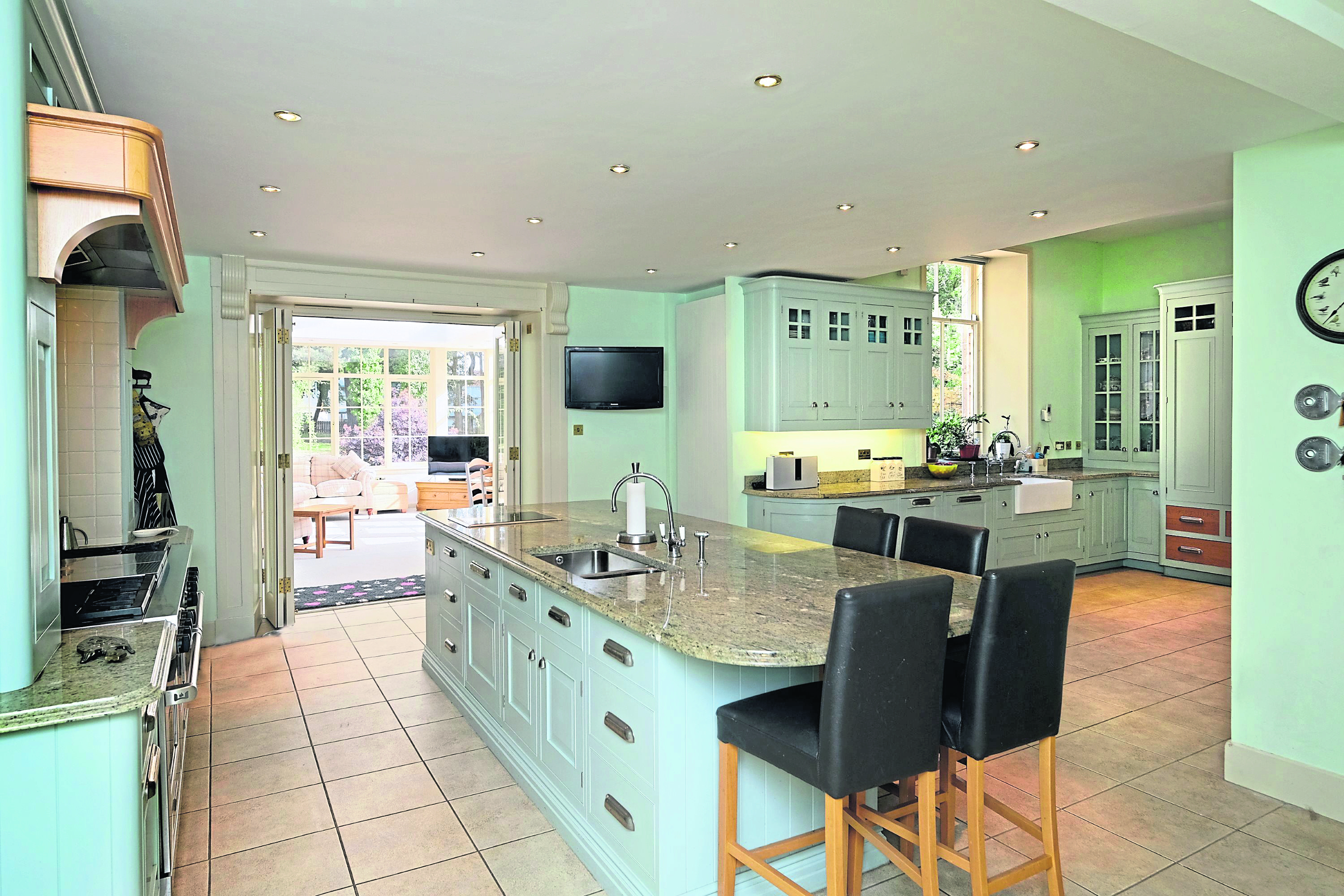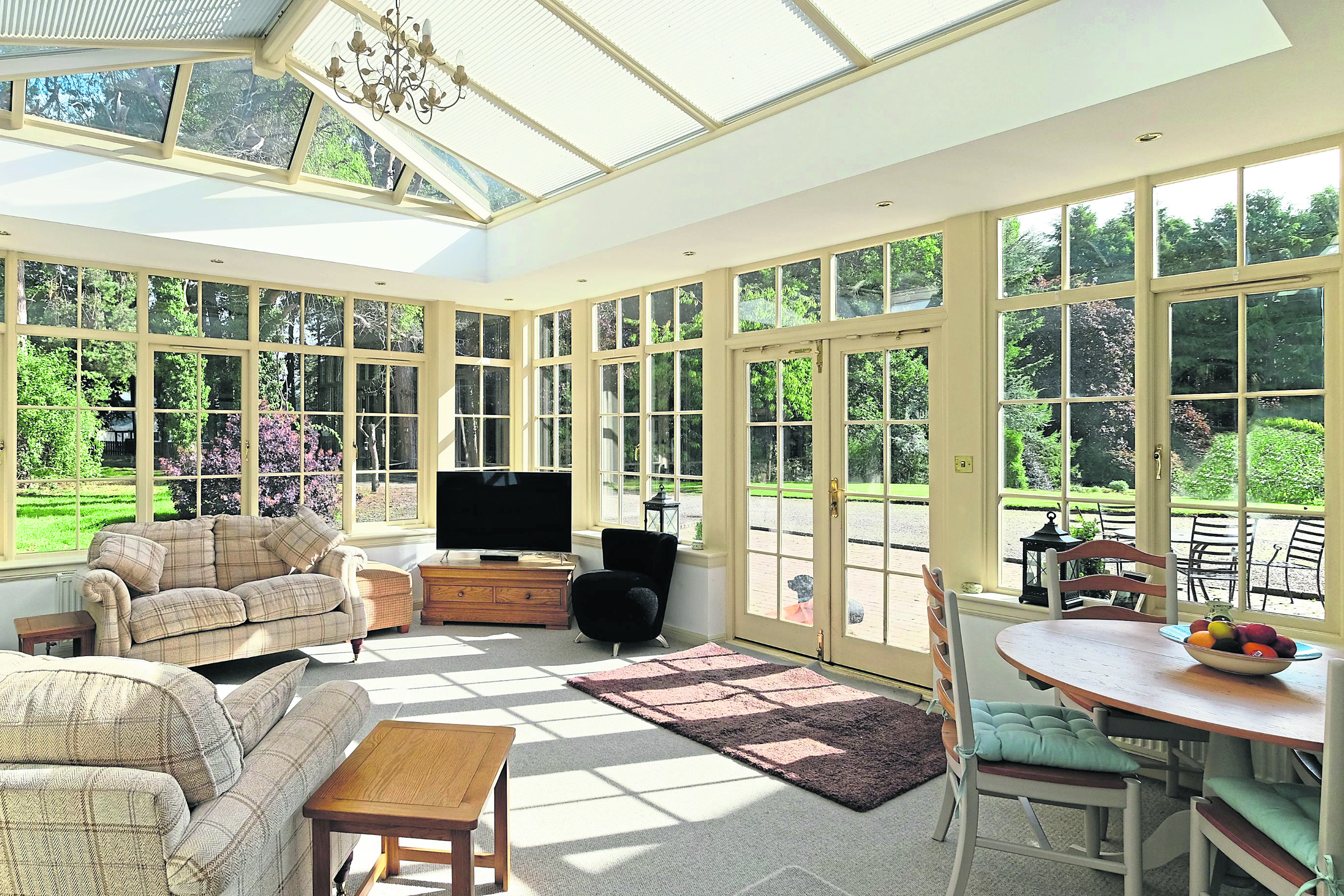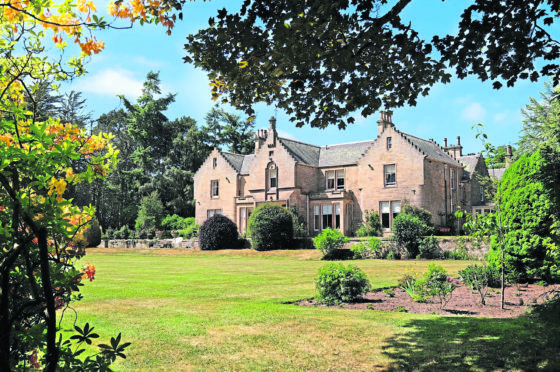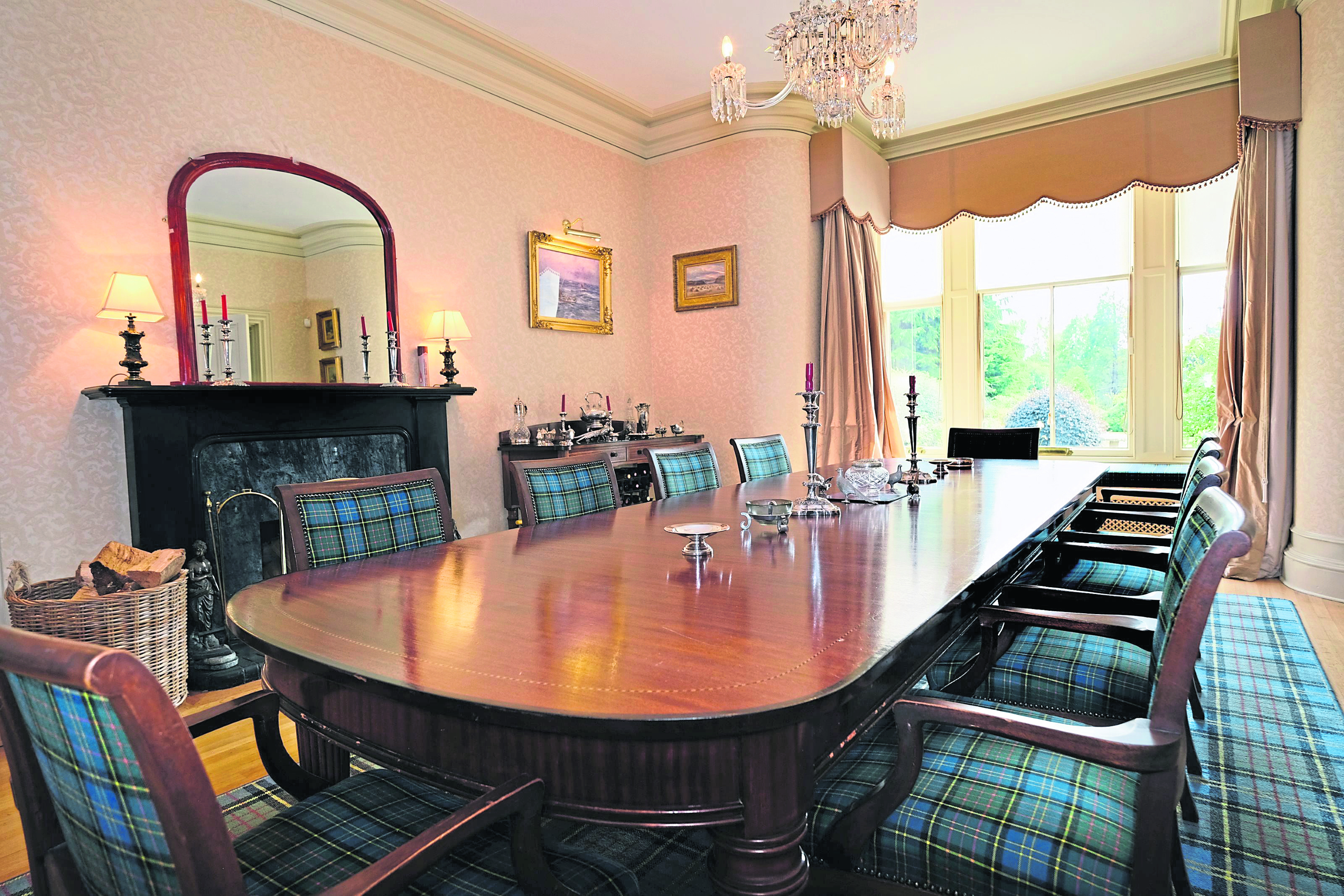In the year 1878, a number of ground-breaking events took place. Scottish inventor Alexander Graham Bell demonstrated his new creation, the telephone, to Queen Victoria.
The first railway bridge across the River Tay was opened and Sophia Jex-Blake became Edinburgh’s first female doctor.
In Moray, changes were also afoot and on the outskirts of Elgin, Dunkinty House was being built.
Some 240 years later, this grand house still draws admiration and is very much a house people would aspire to own.

For a number of years, the house has belonged to businesswoman Audrey Baxter.
Rod Christie, who is handling the sale of this remarkable home for Galbraith, who sees many stunning homes in his line of work, describes it as being “an exemplary and truly elegant Scottish country house”.
“With its own wine cellar, games rooms, three gymnasiums, home cinema and tennis court, it is the perfect property for entertaining guests and young children alike,” he says.
Nestled on the outskirts of Elgin, Dunkinty House, enjoys a secluded position, set within nine acres of private grounds.
Dating back to 1878 it forms a quadrangle around a charming courtyard.
The detached house provides extensive accommodation over two storeys with five large public rooms, up to ten bedrooms and extensive ancillary accommodation.
The house retains many fine period features of the type you’d hope to see in a property of this grandeur including corniced ceilings, original open fireplaces, working timber shutters, servants’ bells and large sash and case windows overlooking the gardens.
There are several rooms which are simply gorgeous such as the drawing room, a bright and elegant room with double doors leading to the dual-aspect sitting room and the generously-sized dining room which has an attractive open fireplace with a stone surround.
At the heart of the house is the superb breakfast kitchen.
It is something of a cook’s paradise, with a wide range of high-quality wall and floor units, a central island with a marble worktop, a Wolf range cooker, Sub-Zero American-style fridge freezer, integrated combi micro grill and oven, steamer, two dishwashers and Belfast sink.
From here, pair of bi-fold doors lead to the orangery, a recently-added room with a glazed ceiling and three outer walls which flood the interior with natural light, and with a lovely outlook over the garden.
Also on the ground floor is a wine cellar/store room, games room, laundry room, bathroom, dog room/store/10th bedroom and three separate gymnasiums. On the first floor, a split-level landing leads to a passage and accesses the main bedrooms.
A magnificent master suite has a large bedroom, adjoining dressing room and a magnificent bathroom with a shower and deep-set bath overlooking the garden.
Three further generously- sized bedrooms have en-suite facilities, while there are a further five bedrooms and three bathrooms. There is a utility room/store room and a general store room whilst a home cinema/TV room could be used as an additional bedroom if required.
“One of the most appealing elements of the house is its flexibility,” says Rod.
“It is currently a wonderful family home however it can be occupied in part depending on requirement, as well as offering the potential to be used as a boutique hotel or guest house subject to planning.”

Outside, the grounds are as impressive as the house itself.
Extending to around nine acres, the gardens are beautifully enclosed by a combination of fencing, a wall and distillery ponds, with pockets of mature woodland providing shelter and privacy.
The garden has been designed to maintain its colour from spring well into late autumn with expansive areas of lawn being complemented by an array of colourful borders, a wealth of mature trees and a fruit orchard.
Dunkinty House is on the market at offers over £995,000.
Rod says: “Properties of this nature and in such excellent condition don’t change hands often so we are anticipating a high level of interest in the property.”
Contact: Galbraith on 01343 546362.

