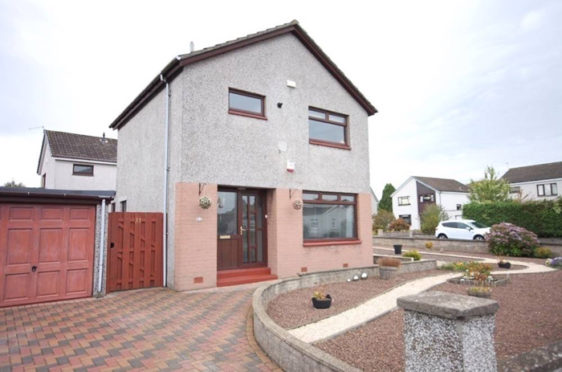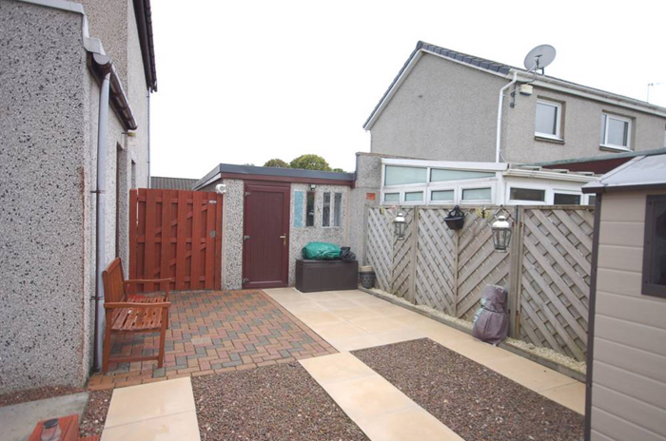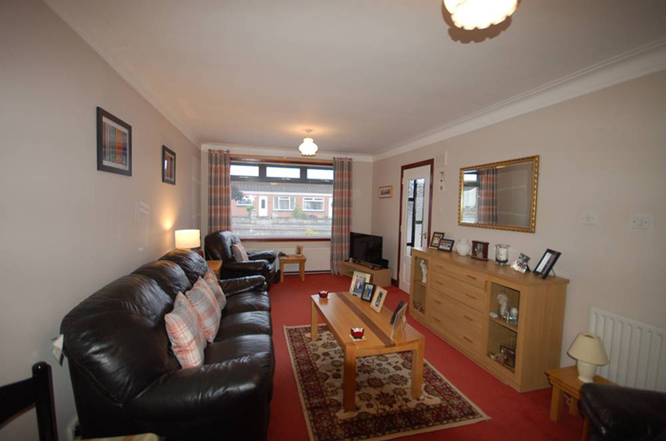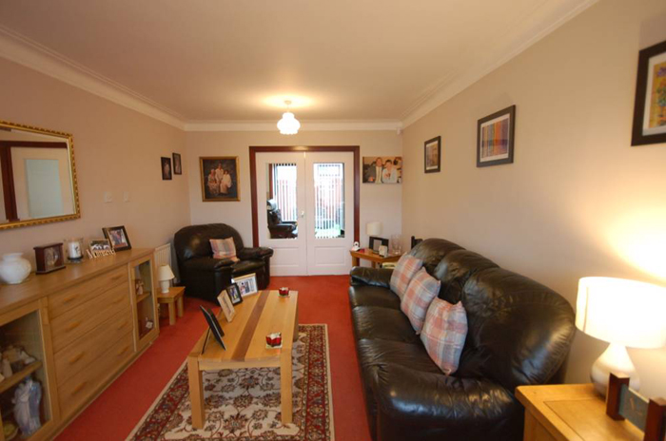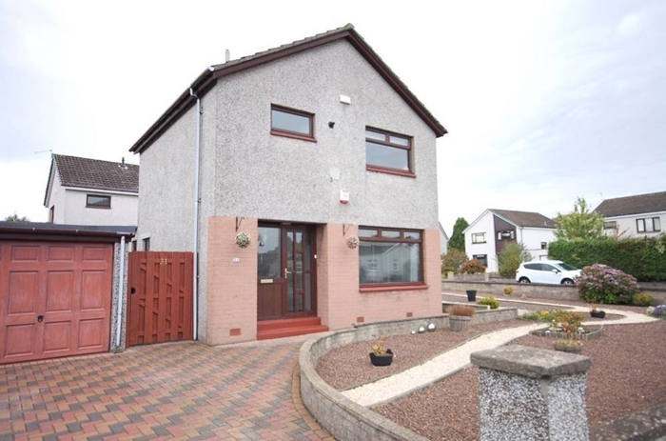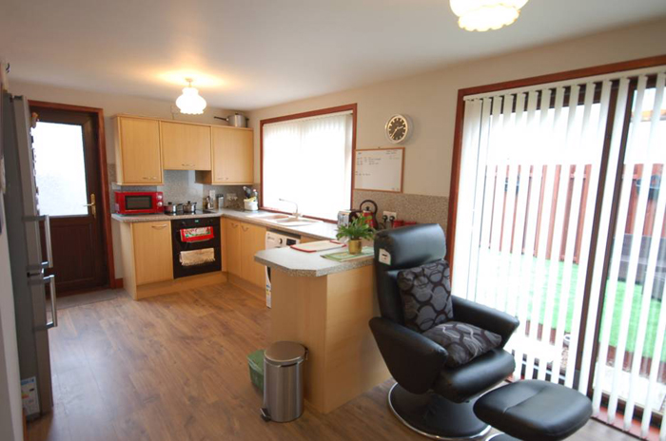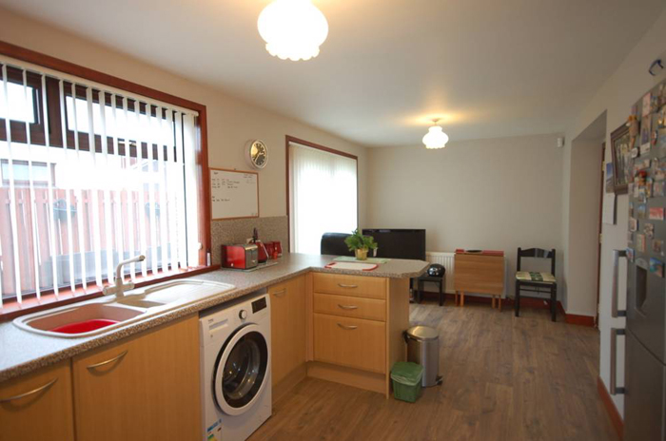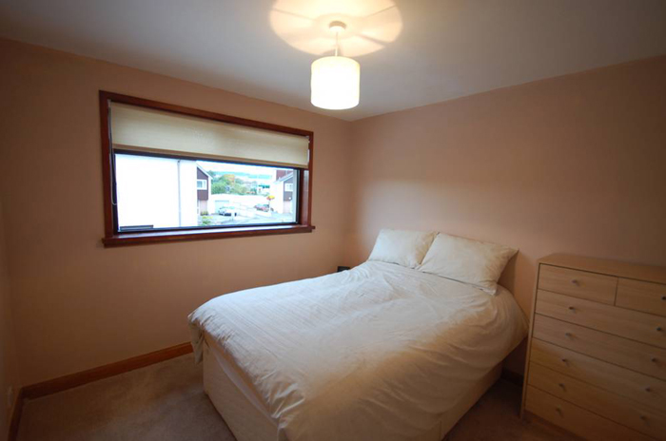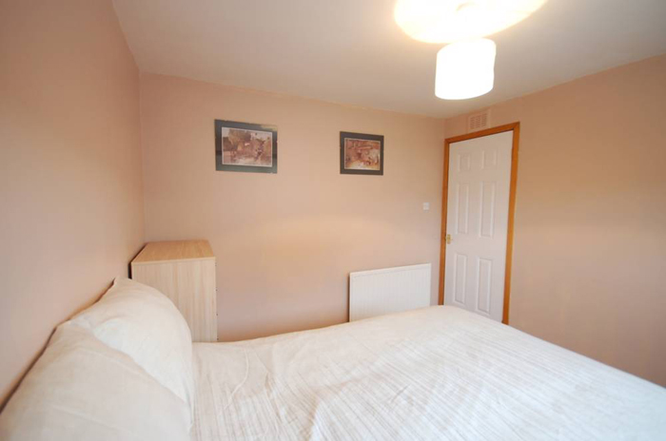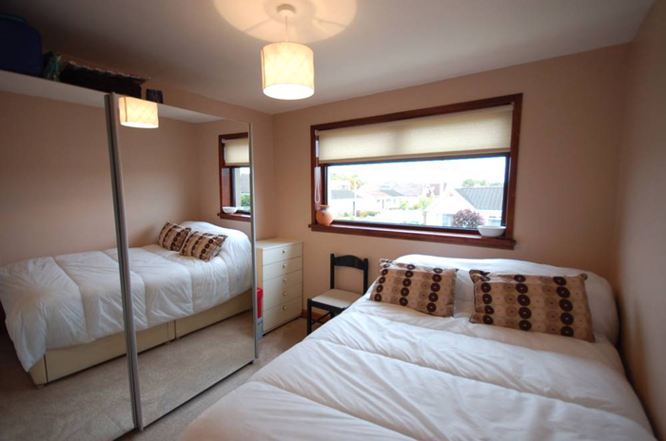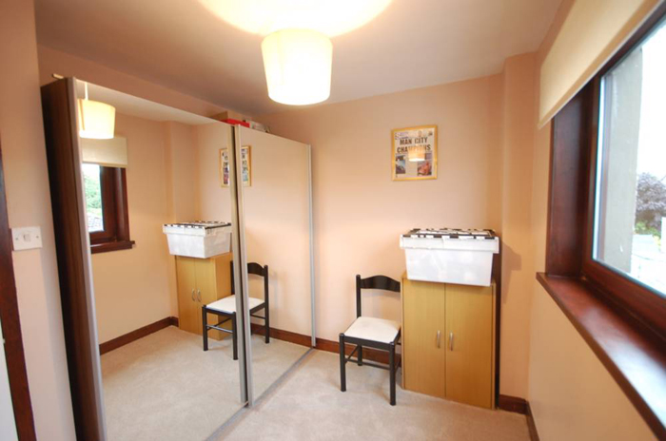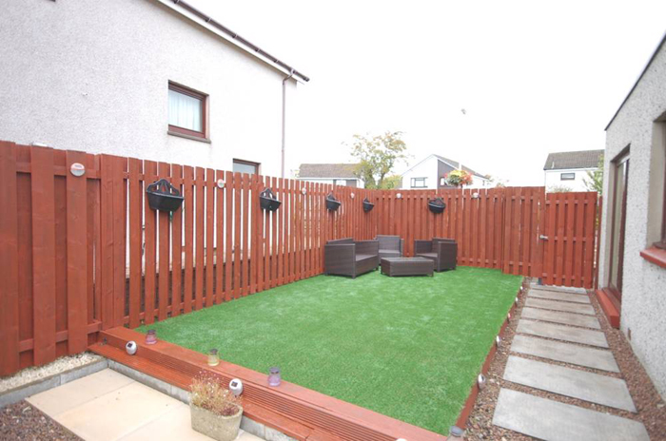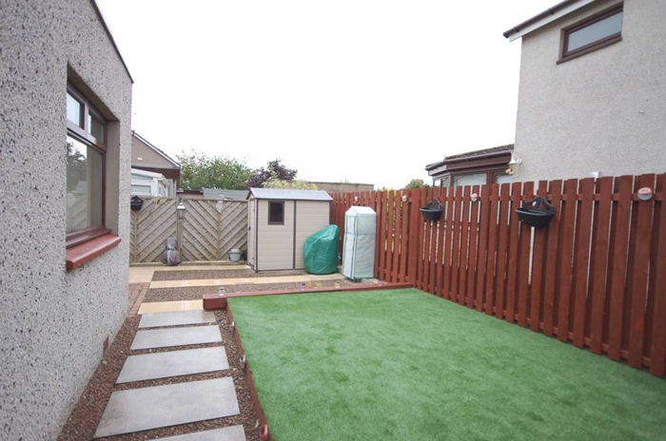This immaculately presented three bedroom detached family home enjoys a quiet location in a well- established area in Dyce. Amongst its many features, the property benefits from gas central heating, double glazing and is further enhanced by neutral tones and excellent storage space.
The ground floor accommodation comprises welcoming Entrance Hallway, Shower Room with WC, spacious Lounge and Kitchen / Family Area with patio doors leading to the rear garden. On the first floor there are 3 good sized bedrooms, a family bathroom and access to a partially floored loft with Ramsay ladder.
Included in the sale price are all carpets, blinds and light fittings along with all white goods.
Early viewing is highly recommended to fully appreciate all this property has to offer!
Ground Floor
Entrance Hallway: UPVC front door and co-ordinating half glazed side panel allow natural light to flood into this bright hallway, leading to all ground floor accommodation with stairs leading to upper floor. Storage cupboard, alarm panel, laminate flooring, radiator, smoke alarm.
Lounge (19’08 x 10’11 approx): Spacious and bright room with large window overlooking the front garden. Neutral carpet, decorative light fittings, TV and telephone point, radiator. Glass paneled door leading to Kitchen and Family Area.
Kitchen / Family Room (19’02 x 8’02 approx): Lovely and airy Family area with modern fully fitted Kitchen housing a wide range of co-ordinating wall and floor units with attractive matching splash back and worktops. Integrated oven and hob with extractor, Beko washing machine, free standing Hotpoint fridge/freezer, laminate flooring, radiator, light fittings. Patio doors and large window overlooking and giving access to the rear garden. Vertical blinds to remain. UPVC door leading to rear garden.
Shower Room: Modern shower room fitted with a concealed WC, wash hand basin with storage underneath and free standing shower unit. Part tiled, part aqua paneling. Window overlooking the side of the property. Tiled floor, heated towel rail, light fitting. Roller blind to remain.
First Floor
Upper Hallway: Giving access to all three bedrooms and family bathroom. Partly floored loft space with Ramsay ladder, heating control panel, smoke alarm
Master Bedroom (9’09 x 9’09 approx): With a large window overlooking the side of the property, this is a well-proportioned double bedroom decorated in neutral tones. Carpet, radiator, light fitting. Roller blind to remain.
Double Bedroom 2 (9’10 x 9’05 approx): Another good sized double bedroom decorated in neutral tones. Large window overlooking the front of the property. Carpet, radiator, light fitting. Free standing double mirrored wardrobe and roller blind to remain.
Bedroom 3 (8’10 x 7’4 approx): Lovely bright third bedroom, again decorated in neutral tones with a window overlooking the side of the property. Carpet, radiator, light fitting. Free standing double mirrored wardrobe and roller blind to remain.
Family Bathroom: Modern 3 piece bathroom suite comprising concealed WC, wash hand basin with built in storage and bath with electric shower. Fully tiled, heated towel rail, storage cupboard, light fitting.
Outside: To the front of the property there is a beautifully kept front garden and driveway, mainly laid to loc-bloc and stone chippings with mature shrubs and colourful plants, and a single garage. The attractive, low maintenance rear garden is fully enclosed and is laid to stone chippings, paving slabs and artificial grass. Small shed to remain.
Location: Parkhill Circle is located within a well-established area in the village of Dyce. A welcoming and sought after residential suburb with a railway station, Dyce is popular with families and professionals alike. Local amenities such as a swimming pool and gym, library, squash club, bowling green and community centre, Dyce is very well catered for and is in very easy reach of Aberdeen Airport and the surrounding industrial estates.
Directions: On entering Dyce from Stoneywood Road, take a right at the Marriott Hotel roundabout. Take the first left into Overton Circle, then first left into Parkhill Circle. The property is located a short way along on the left hand side.
For more information on this property contact Wilsone & Duffus on 01224 797979 or click here.
