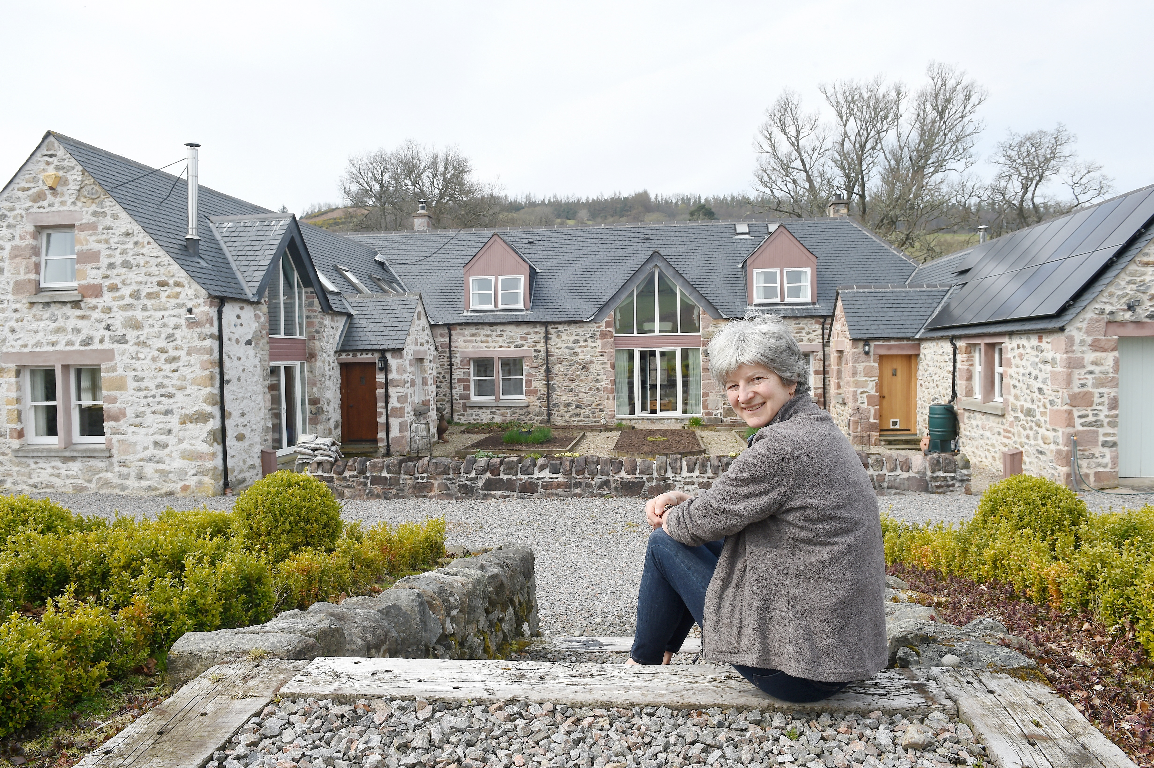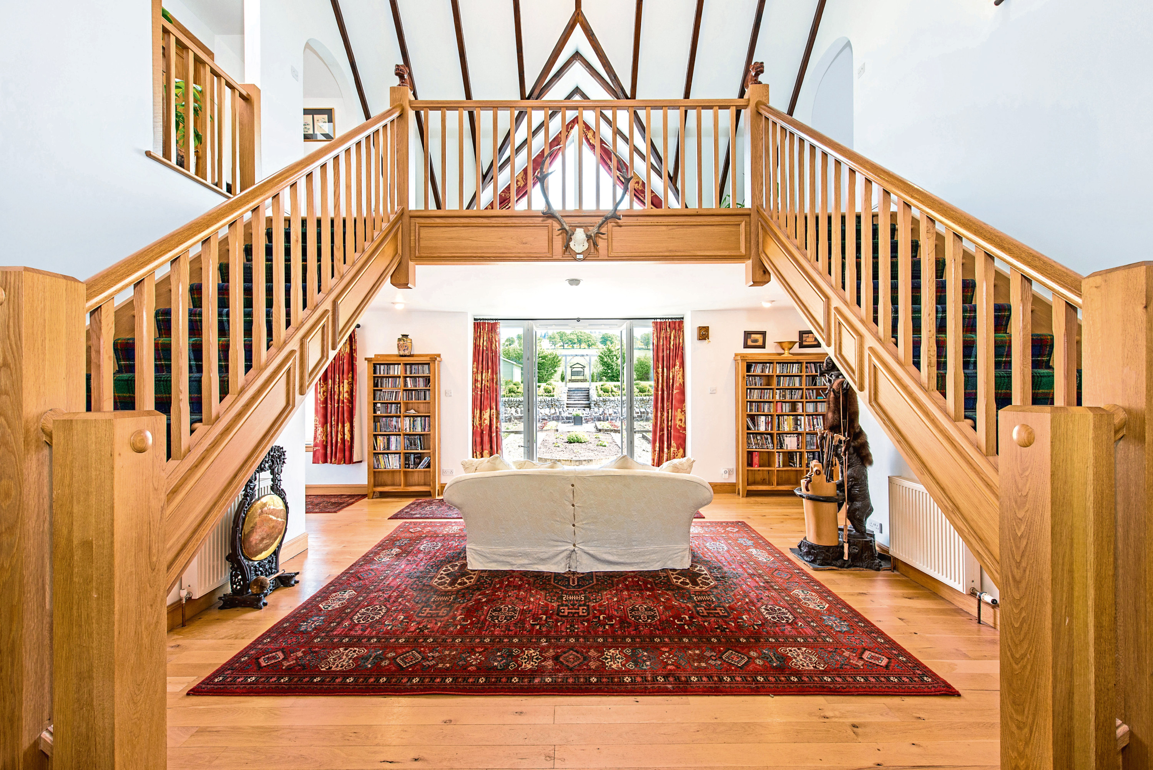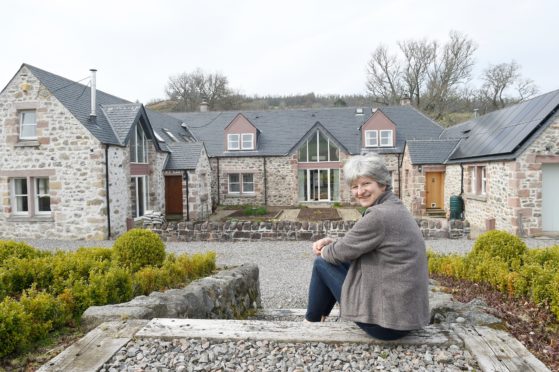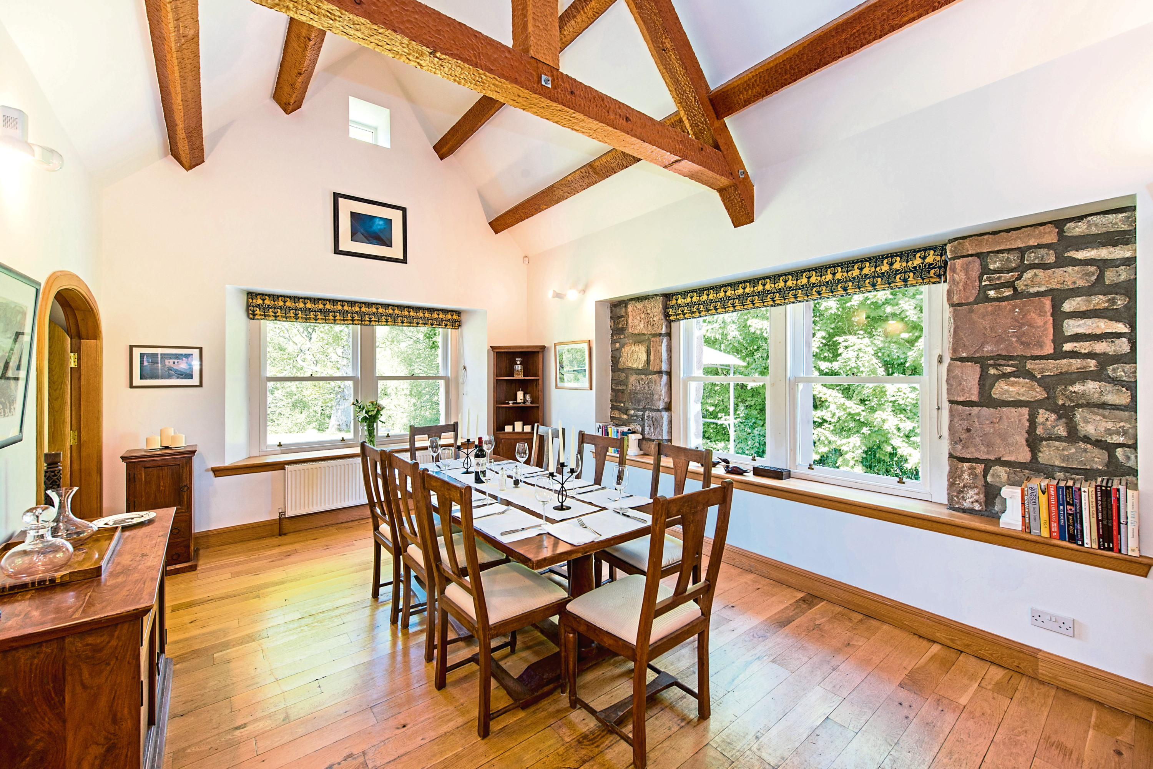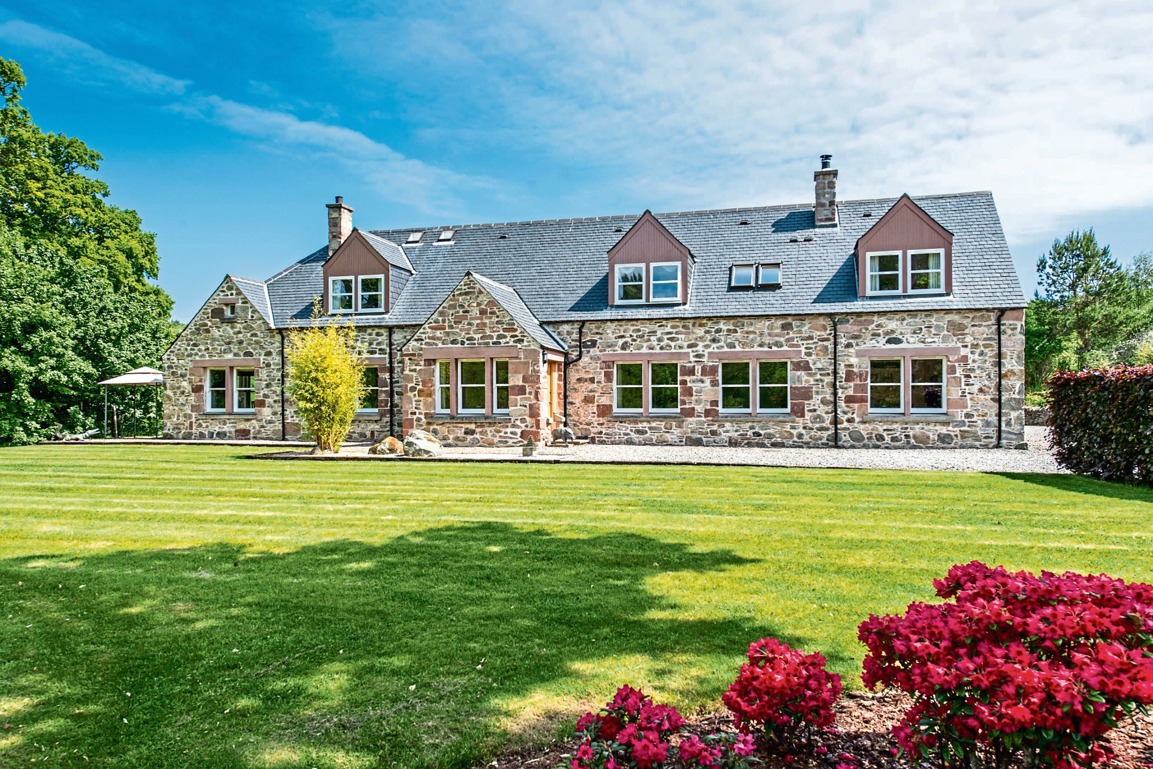It’s not every householder that can say they’ve had several wine cellar parties of late, or that they hope the suit of armour taking pride of place in the study gets to stay with the house when they say goodbye.
And not every wife can secretly have a wine cellar built without her husband knowing, as a surprise for him.
Somehow, Lucinda Spicer managed to keep quiet about the enormous wine cellar she was having built underground while they were painstakingly restoring their beautiful home, Convinth Steading.
Her hubby, a wine buff, loves it because it keeps his favourite tipples at the perfect temperature.
The problem is what to do with the bottles now they’re selling up – hence the reason for the cellar parties.
On the market at more than £1 million, the asking price includes the five-reception-room, six-bedroom, detached steading and a separate four-bedroom farmhouse.
Available as one or two lots, both properties sit just off the Kiltarlity to Drumnadrochit road, around six miles from Beauly, in a postcard-pretty countryside location.
Previously, the couple, who are parents to five children, had a home in Glenurquhart, which they outgrew.
Their search for a larger home brought them here, to a building in a pretty sorry state.
The original building, formerly part of the Lovat Estate, had been there for hundreds of years.
“It was a really a ruined barn covered in six-foot-high nettles and you could look up and see through the roof,” said Lucinda.
“That was in August 1998, and the builders told us we would be in by Christmas.
“We finally finished in 2001.
“At one stage, building work stalled for six months while we argued with architects about the roof treatment in the kitchen, which has great vaulted ceilings which they said couldn’t be done.
“In the end, we had to source the timber ourselves to do it.”
Their vision was to have a house that was well built, energy efficient and with solid walls on the ground and first floor, something that created a lot of work resulting in it becoming something of a labour of love.
“It was worth it in the end though,” said Lucinda. “It’s a lovely place and we’ll never find a home like this again.”
She’s right…
This is a unique, bespoke and very elegant home that has a lovely bright and spacious feel.
Everywhere you look there’s something of interest from the handmade, beautiful birch kitchen with exposed beam ceiling, which gives it a traditional feel, to the state-of-the-art bathrooms which could pass for luxury spas.
Handmade oak doors, Caithness stone and oak flooring make it feel substantial yet welcoming, while from every window there’s views over the landscaped gardens and surrounding countryside to be enjoyed.
Built on three sides and with a lovely courtyard garden at its centre, the accommodation begins with a front porch with handmade oak door, which leads to a wonderful entrance hall with handmade double oak staircase and wall-mounted oak bookshelves.
Triple-glazed doors let the light in and people out to the courtyard garden.
Turn left and there’s a charming snug/sitting room and lovely open-plan dining room and kitchen.
“We like to occasionally hire a chef for a dinner party and that’s great fun.
“Just off the kitchen there’s a separate utility room which doubles up as a food-prep area which makes it ideal for those who like to entertain,” said Lucinda.
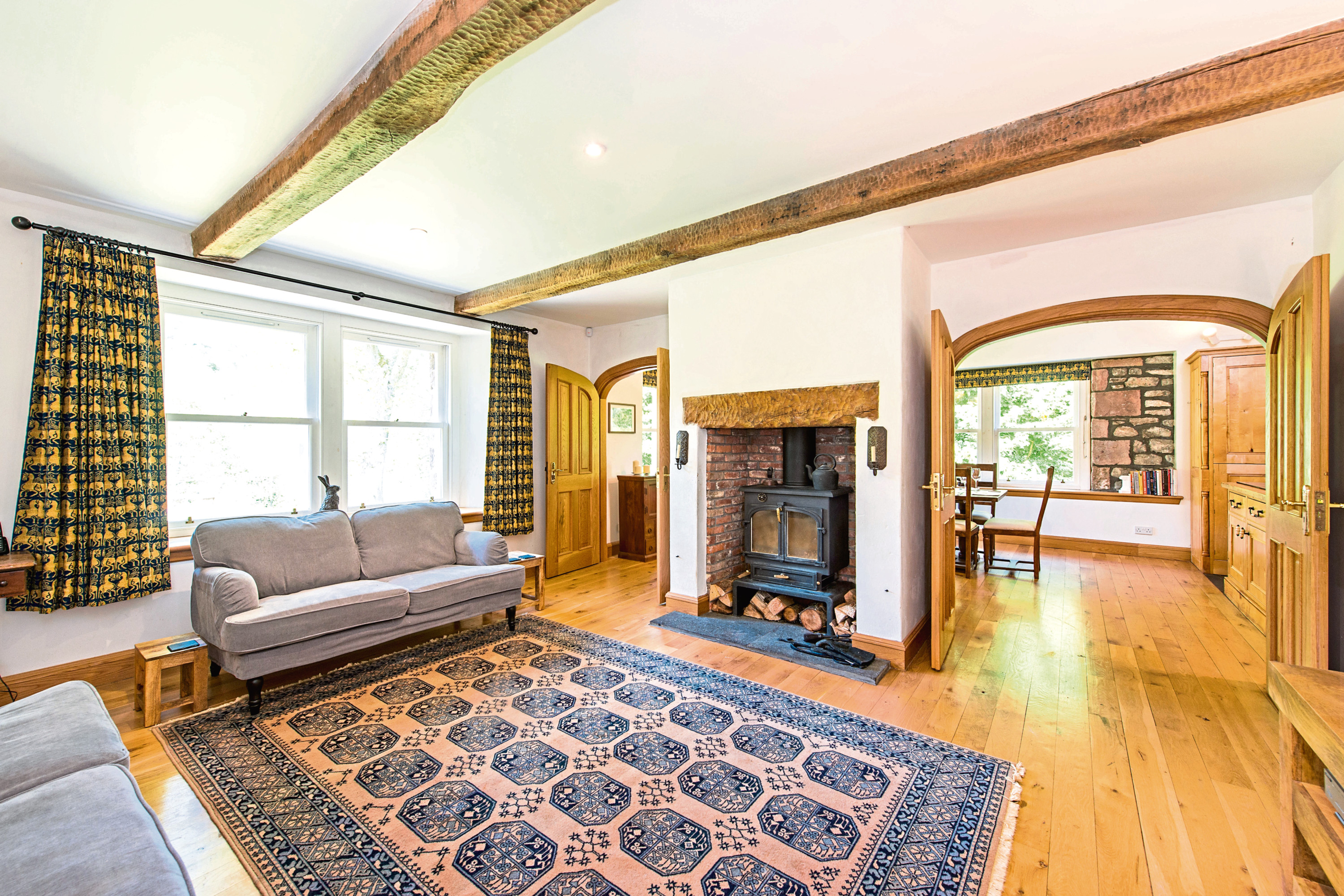
This wing of the house also has its own entrance, wine cellar and access to a large integrated garage.
The centre section of the house also has a large lounge with exposed beams, oak flooring and a wood-burning stove, and it’s here the family love to gather to play board games when they’re visiting.
There’s also a study with fitted bookshelves, an oak panelled ceiling and suit of armour (available via separate negotiation).
The south wing has a music room, swish shower room with Italian marble walls, Roca designer sink and a walk-in waterfall shower and an enormous gym.
Moving upstairs, the master bedroom is an oasis of calm and enjoys fine views over the courtyard garden and countryside.
The en suite bathroom has marble walls and an aromatherapy bath with lights and bluetooth speakers, making it the perfect place to relax and listen to your favourite tunes.
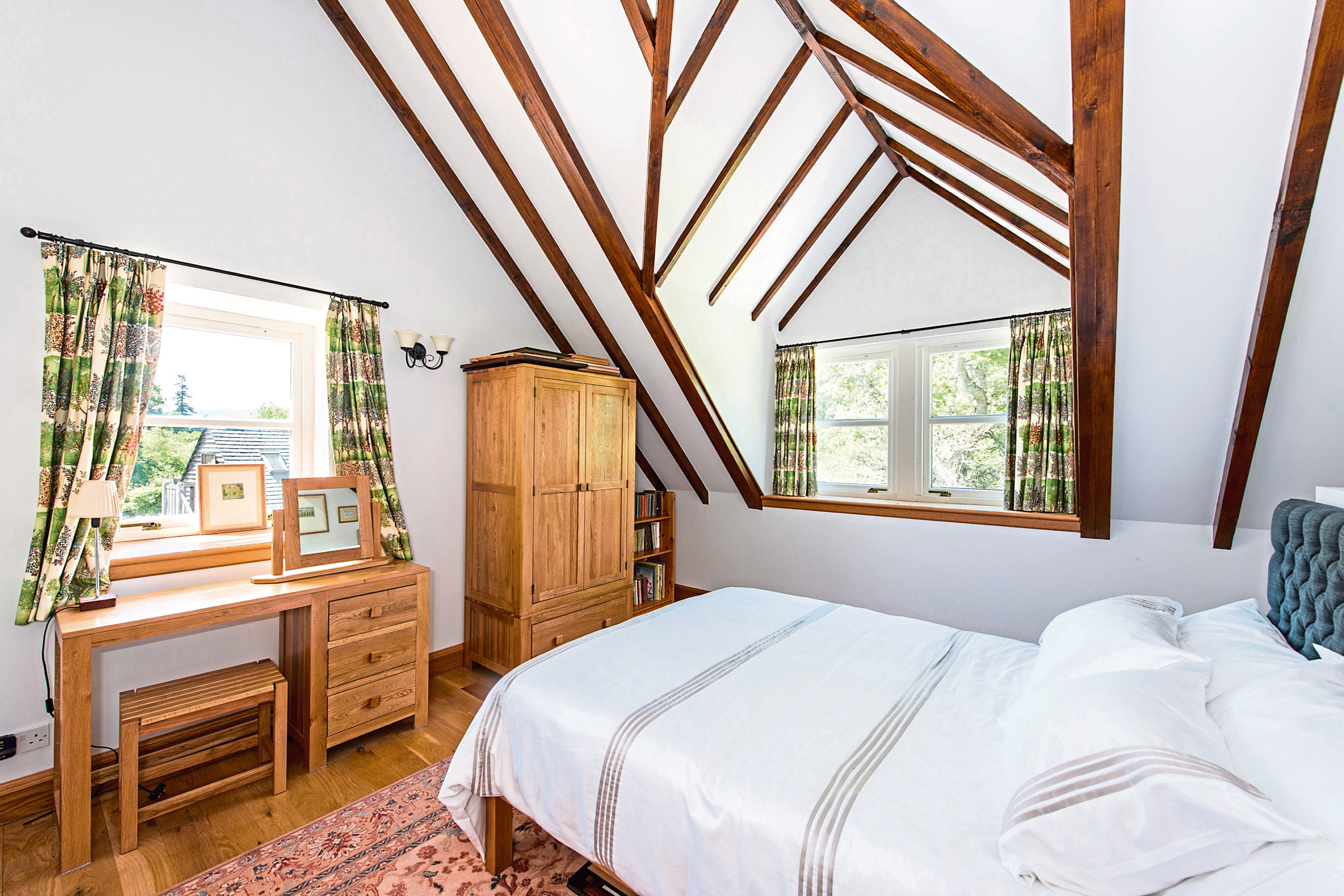
Across the landing, a second bedroom has been fitted out as a dressing room, but it could easily be changed to another bedroom.
From here, a door leads to the main house building and a lovely bright hallway with galleried landing.
Off here, there’s four bedrooms, one of which has an impressive vaulted ceiling and en suite shower room.
The spa-style family bathroom is also here.
First thing in the morning or in the evening, you’ll often find Lucinda in the garden, enjoying the views and listening to birdsong.
While she claims not to have green fingers, she’s clearly a talented gardener and has overseen tonnes of soil being shifted in order to create the formal lawns which are interspersed with mature flowerbeds, productive raised beds, rose garden, woodland area and topiary garden.
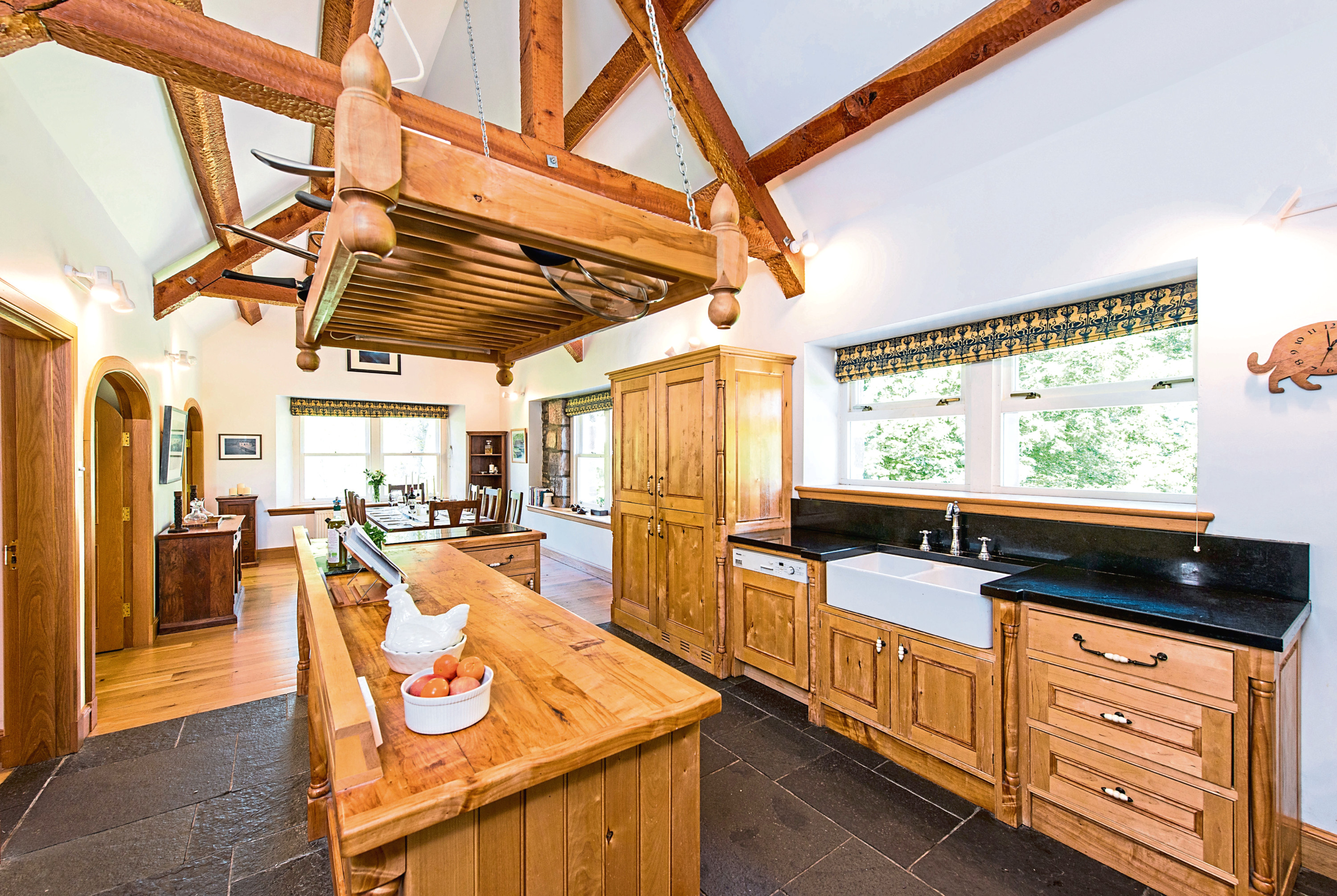
An elevated decked balcony is a lovely place to sit and enjoy views over the glen, while there’s also a paddock with duck pond and teak deer sculptures, and an orchard with more than 200 apple trees.
Outbuildings include a biomass shed, oak barn and garden shed.
Adjacent to the steading is Convinth Farmhouse, which has an entrance hall, dining kitchen, sitting room with Morso wood-burning stove, morning room with feature fireplace, utility room and WC.
Upstairs there’s four bedrooms and a bathroom.
Convinth Steading and Farmhouse are on the market at a guide price of £1,100,000 and come with almost nine acres of land.
To clarify, the houses are available for sale as separate lots, but the farmhouse alone won’t be considered unless the steading has already been sold.
John Bound, who is handling the sale for Galbraith in Inverness, said: “Both properties have been completed to exceptionally high standards and are in a popular rural location.”
Video courtesy of Itago Media
Contact: Galbraith, Inverness on 01463 224343.
