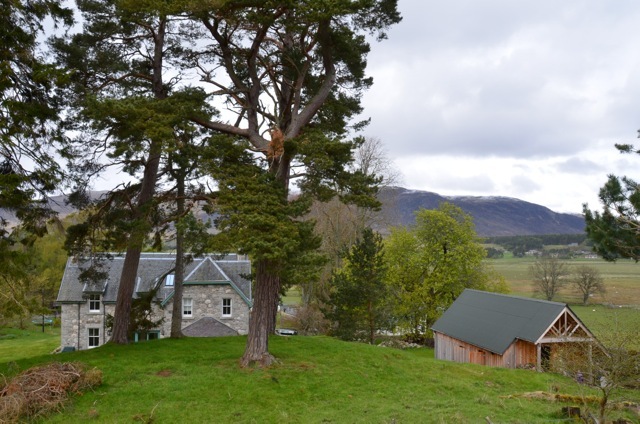Behind the doors of Breakachy Lodge near Laggan is a story that has come straight from the pages of history books, writes Susan Welsh
When the new owner of Breakachy Lodge – a substantial home dating back at least to the 18th century – moves in, it will be a calm and collected event.
But in the past, when this house changed hands, it was a bloody, brutal affair.
It’s difficult to believe that this elegant home, sitting in a gorgeous, peaceful location, was once at the centre of a battle.
According to local sources, Breakachy was once owned by the MacNiven clan, while the Macpherson clan lived in Badenoch, on the other side of the River Spey.
There was bad blood between the two clans at the end of the 13th century and, during one conflict, clan head Cluny Macpherson’s daughter was sent to Breakachy to relieve stolen cattle.
She was said to have been treated in the most brutal manner and her petticoat was cut off, while the cattle were sent home and the bull’s tongue cut out – which in the day was considered a direct challenge.
In response, it is thought the Macphersons organised a revenge mission and came over the Spey with “a band of 100 resolute men”.
As a result, all male MacNivens were brutally killed and Breakachy came under Macpherson ownership, remaining so until the 20th century.
The lodge remains in the heart of Macpherson country and is located near the Macpherson Monument and Clan Macpherson Museum at Newtonmore.
Another interesting aspect of the house’s history relates to Bonnie Prince Charlie. It is thought that three Macpherson sisters living at Breakachy personally sewed clothes for the Young Pretender.
It is also documented that Breakachy produced its own whisky at the time, as well as haggis, cheese, butter and cured ham.
The house in its current guise was built in the early 1700s, with the front half added in the mid 1800s.
The current owners have substantially upgraded and improved the house, taking great care to retain a wealth of period features while complementing this with a contemporary feel and high internal specification.
In keeping with the era of the property, Breakachy Lodge’s features include ceiling coving, working window shutters throughout and period fireplaces.
The main entrance to the house, which is on the market at offers over £660,000, is through a vestibule leading into a broad and welcoming hallway, and the first clue that this is a home oozing style and charm.
The dining room and sitting room are both beautifully proportioned and enjoy open views towards the Monadhliath Mountains through the front-facing windows.
Both rooms benefit from newly installed wood-burning stoves.
To the rear there is a large, bright dining kitchen with aspects to the south and west, with sliding doors leading to a patio that’s a real suntrap, and the rear gardens.
The bespoke kitchen by Newcastle Furniture is fitted with a range of quality wall and base storage units, a centre island with oak worktop and Siemens hob and oven.
There is a wood-burning Wamsler German range, granite worktops, Belfast sink and oak flooring.
The utility/boot room is just off the kitchen and gives access to the side of the house and a parking area.
A rear hall leads to a well-equipped, modern bathroom with underfloor heating, WC, Matki shower, Duravit wash-hand basin, mirror unit and heated towel rail.
The south-facing family room is at the back of the house and has a door to the patio.
This part of the house has been cleverly designed to let in light but also take in the magnificent view.
There is an extensive canopy over the rear door that incorporates a boiler and drying room.
The front staircase, with a distinctive tartan carpet, leads up to a spacious landing and front bedrooms with newly fitted, reclaimed wooden floors that help create a warm and stylish impression.
One of the many features of Breakachy Lodge is the attention to detail and interior design.
Every room in the magnificent property embodies style and sophistication and this theme continues with the bedrooms, which are all beautifully presented.
The accommodation is flexible and includes a shower room with Matki shower, a family bathroom and five bedrooms.
A sixth room could be used as another bedroom or home office.
Outside, a driveway leads to a substantial outbuilding housing a double garage/shed, workshop and storage area with private water supply.
The gardens and grounds, which extend to about 2.4 acres, have lawns bounded with mature trees and open aspects over the countryside.
The house, which sits in an elevated position, comes with a gated drive and parking for several vehicles.
Breakachy Lodge will appeal to a number of buyers, especially those looking for a stunning Highland rural retreat or hideaway in beautiful surroundings.
There is a facility to monitor the property remotely, which would give those looking to buy it as a second home peace of mind.
Contact: Strutt and Parker on 01463 719171.
