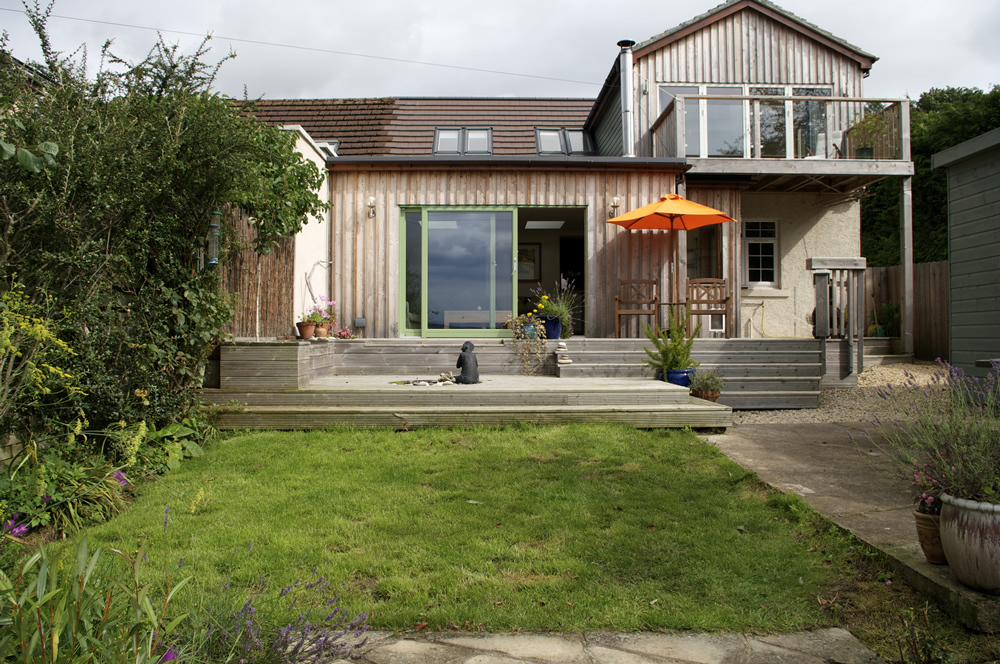If walls could talk, this family home in Forres could tell an interesting story or two.
It was built in 1946, the same year Winston Churchill delivered his “Iron Curtain” speech, and the same year the TV licence and Family Allowance were introduced.
But step through the front door today and you’ll find yourself in a thoroughly modern home, one that has no hint of having been around for almost 60 years.
Recently transformed into a unique four-bedroomed house, Vailla in the Sheriffbrae area of Forres has been designed to take full advantage of the stunning views it enjoys across the town and beyond to the Black Isle.
Built to an exceptionally high specification, it includes Nordan windows and high levels of insulation, while the internal layout offers flexible family living.
The accommodation comprises an entrance vestibule, light and spacious hall with storage space, a sitting room/fourth bedroom with bay window and multi-fuel stove, an open plan kitchen/family room, high-end bathroom, three further bedrooms including a master with en-suite, utility room and home office.
The L-shaped open-plan room is a lovely space.
There’s a well-appointed kitchen area with window overlooking the garden, a Kenwood cooking range with five gas rings and a stainless steel cooker hood. This end of the room opens into a well-appointed utility room.
The dining and family area is flooded with natural light and has sliding doors leading to a decked area from where there are lovely views across the Moray Firth to be enjoyed.
From the family room there’s a wide opening which leads to a snug area which benefits from built-in bookshelves.
A carpeted stair leads to the landing, with built-in cupboards and lit by Velux windows which have an unusual feature, solar-powered remote control blinds.
The master bedroom is a great space and has full-width patio doors leading to a raised balcony large enough to accommodate several sun loungers.
This room also has double full-height fitted wardrobes and a luxury en-suite bathroom with a Clearwater teardrop bath, separate double-headed shower, Kohler sink in bespoke storage unit and a Laufen WC.
There are two further good-sized bedrooms upstairs and a built-in cupboard designed to house a thermal store for a wood pellet boiler stove.
The piping for this is in place, therefore the system is connection-ready upon installation of a stove.
Outside the house, which sits within a quiet cul-de-sac and on the market at offers over £320,000, there is a large, sheltered west-facing garden which incorporates a beautifully-designed sun-deck as well as a detached studio/home office.
The front garden has been graveled to allow off-street parking for several cars while to one side there’s a small wild flower meadow.
The entire garden is bounded by a high wooden fence with double gates at the bottom to allow vehicular access from the lane that runs down the side of the property.
There’s also a large timber shed accessible from these gates and, within the grounds, there’s a gravel garden with seating arranged around a fire pit, and raised vegetable beds.
Contact: R & R Urquhart LLP on 01309 676600.
