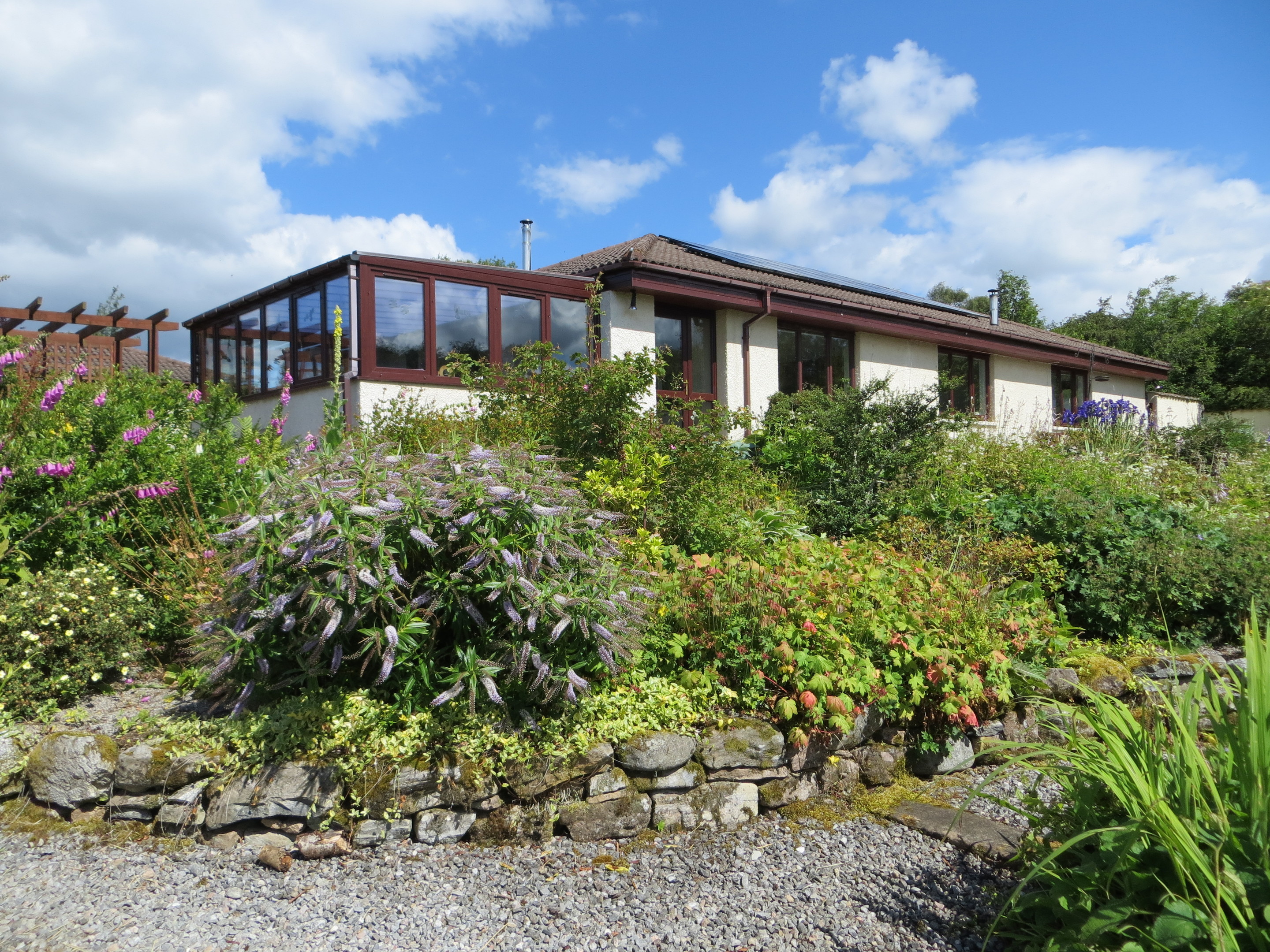Strolling around the gardens of Susan Henderson’s home, Jacaranda at Wellhouse near Muir of Ord, it’s awfully easy to find yourself sounding like someone compiling a shopping list.
Cucumber, tomatoes, pumpkins, lettuce, strawberries, raspberries, blackcurrants, carrots, peas, onions, beetroot, fennel, beans, apples – that’s just some of the fruit and vegetables her garden produces.
Laid out in the style of a series of colour-packed rooms, the gardens, along with the outstanding views across gently sloping hills and the Beauly Firth beyond, it’s not hard to see why Susan fell in love with Jacaranda as soon as she viewed it.
Susan, 60, moved to the Black Isle three years ago after running a successful B&B in Inverness.
“My first thoughts when I came out into the garden was that this was a truly amazing space and that it would be such a lovely spot to live,” said Susan, who is a grandmother of seven and keen triathlete.
“I’ve always enjoyed gardening and like growing my own fruit and vegetables so added a large polytunnel (40ft by 12ft) which has been a huge success and made me pretty self-sufficient.
“This, along with the established gardens and a separate large garden means it could be used as a small holding.
“Alternatively, the separate garden could, subject to gaining the necessary planning permissions, be used to build another property.”
Sitting on a slightly raised position looking out on the terrace garden rooms sits Jacaranda, a spacious detached house which is on the market at offers over £375,000.
The name refers to a species of flowering plant native to tropical regions, and is, ironically, probably the only plant not to be found in the garden which, although full of autumnal colour, is at its best in the springtime.
As for the house, it also has plenty of space for families to blossom and grow.
The house begins with an entrance vestibule which has built-in full-height mirrored-door double cupboards – the first of an enormous amount of storage space found in the bungalow.
From the hall, there’s access to the bedrooms, which because most are behind a door, give it the feel of a separate wing.
Turn right and you’re in a large open-plan kitchen, dining room and sitting area.
“This was originally three small rooms with pine ceilings which made it quite dark, so I had it redesigned into an open-plan area which makes it a much brighter and more usable space,” said Susan.
Worth noting is the large black Joutul Norweigian stove in the dining area, which has beautiful carvings on its side.
“This is a classic wood-burning stove and utterly brilliant. It’s 30 years old but could go on forever,” said Susan, who also put an attractive multi-fuel stove in the lounge.
The lounge, a good-sized bright room with fine views across the garden and beyond, is at one side of the dining/sitting room, and at the other, there’s a very large sun room which has ample space for a table, chairs and sofa and would make a great room for a party.
Back in the hall, there’s a good-sized room that could be used as a study or a fourth bedroom.
From here, a door leads to an inner hall which has a full wall of floor-to-ceiling storage cupboards and a linen cupboard, and gives access to two double bedrooms, a large family bathroom and the master bedroom which comes complete with an en suite room with separate shower, bidet, WC and sink – and retro-tiling.
Heating costs for the house are kept low following the installation of solar PV panels on the roof last November.
These capture the sun’s energy using photovoltaic cells but don’t need direct sunlight to work.
“One benefit of having these installed was that, instead of getting a large bill from the electricity company, I was able to sell extra electricity back, so got a nice cheque for £200 from them last month,” said Susan.
Outside, and to the front of the house, there’s a double garage, and something of a bonus – a self-contained studio measuring around 21’1″ x 17’6″.
“This has a number of possibilities as it could be used as a studio or home office but with a little work could also be redesigned to form a self-contained granny flat or holiday let as it’s large enough to accommodate a lounge, kitchen, bathroom and bedroom,” said Susan.
The garden is designed to offer privacy with its variety of plants, trees, shrubs and raised flower beds which add an abundance of colour.
There are several paths leading to different parts of the garden including a vegetable plot and areas to sit and admire the stunning views over the countryside.
Along with the polytunnel there’s also a greenhouse and two timber sheds.
Although surrounded by peaceful countryside, the house is within easy reach of Muir of Ord, while Dingwall is just five miles away and Inverness is nine miles’ drive.
“There’s never a problem with the road in the winter time either as there’s a Highland Council roads depot at the end of the road so this is always one of the first to be gritted,” said Susan.
“Both the house and garden are very low maintenance and easy to look after and if I could lift both and move it elsewhere I would.
“But that’s not possible so I’m selling now as I would like to move closer to my family and spend more time with my children, six granddaughters and one grandson.
“However, I love this area so much I’m hoping to be able to downsize to a smaller property and perhaps retain a small home, even a mobile home here.”
Contact: Strutt and Parker on 01463 719171.
