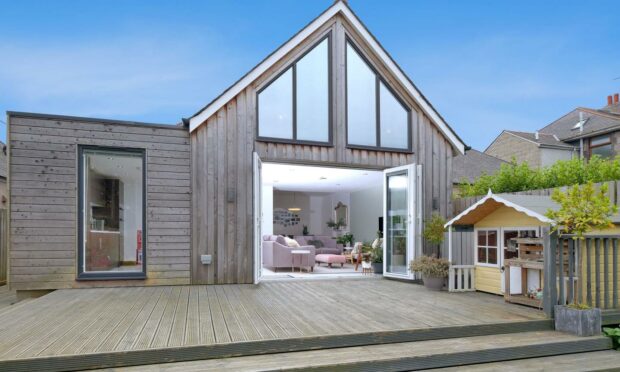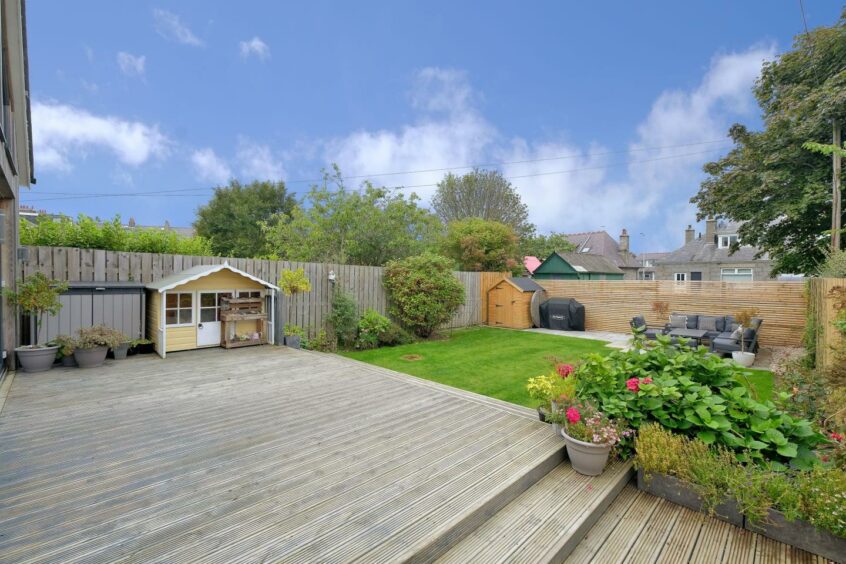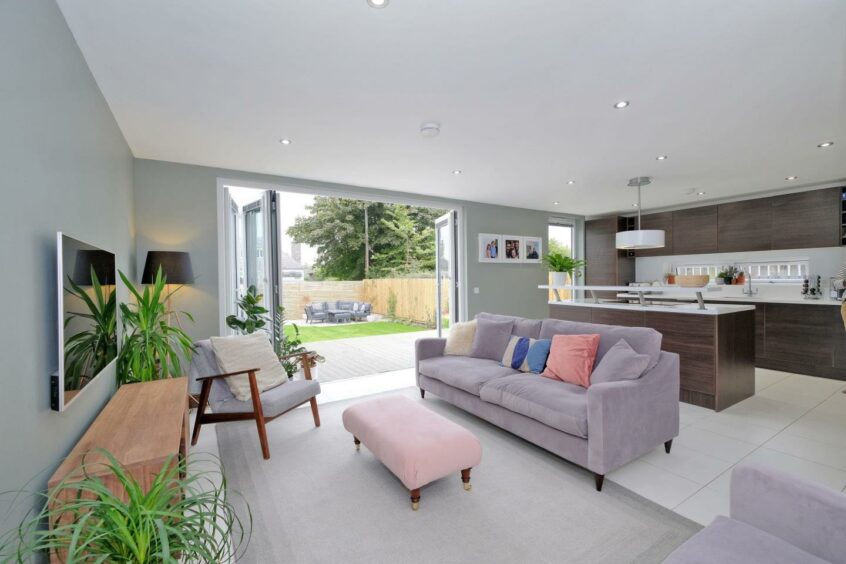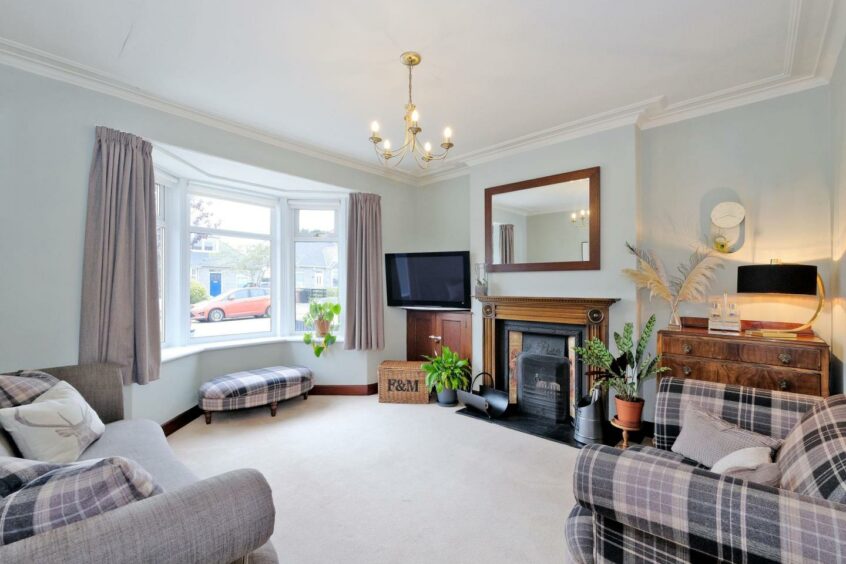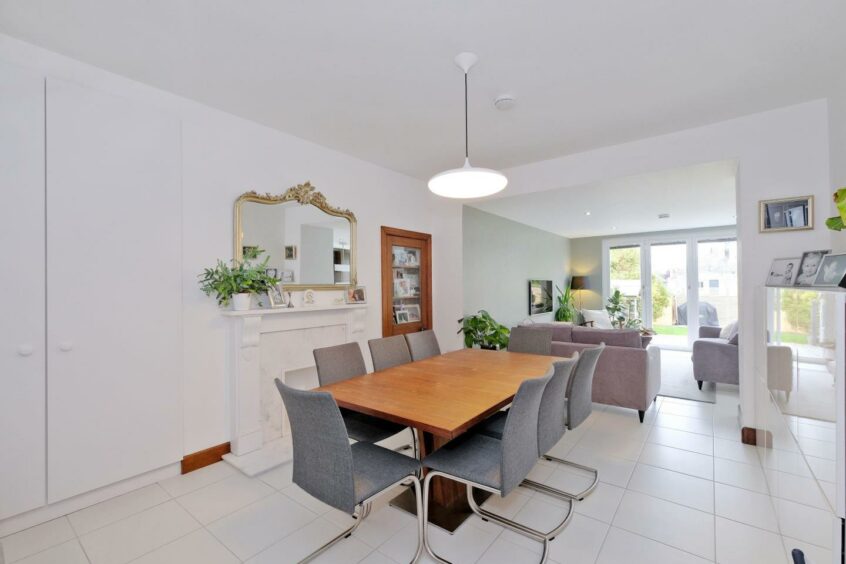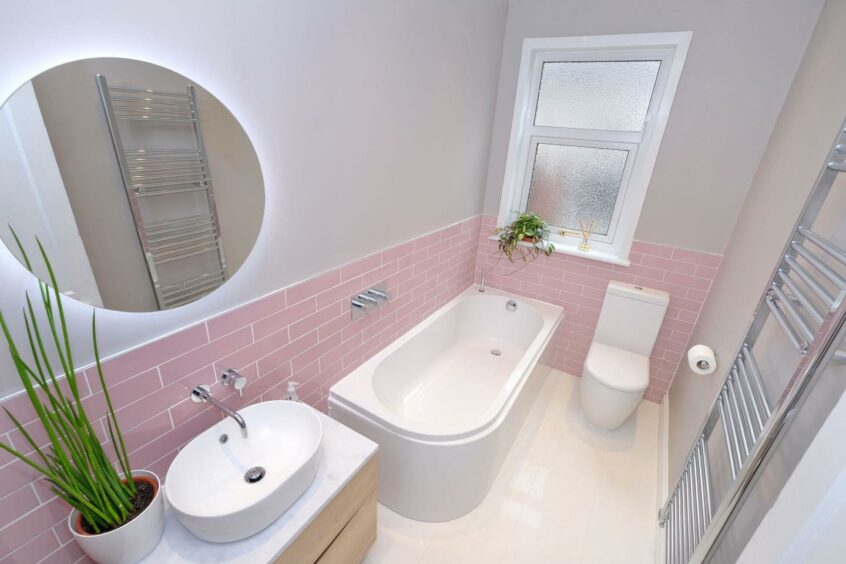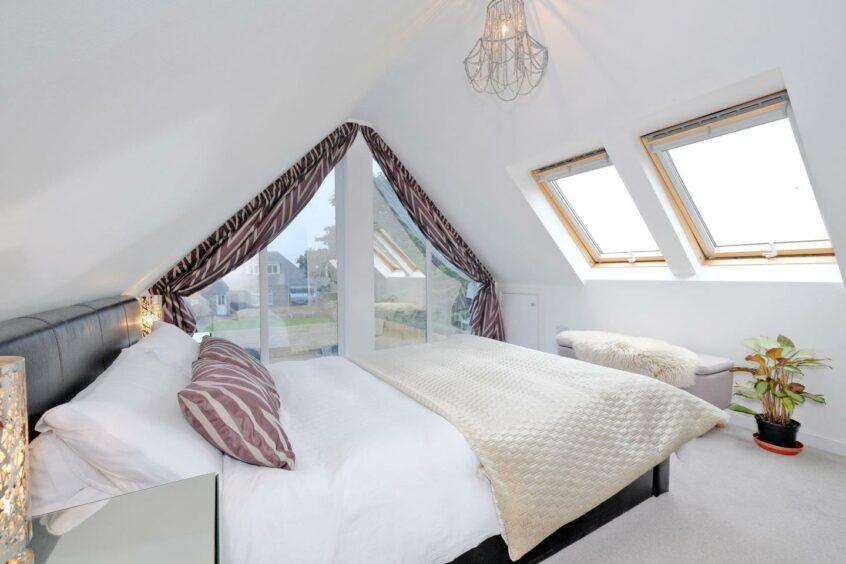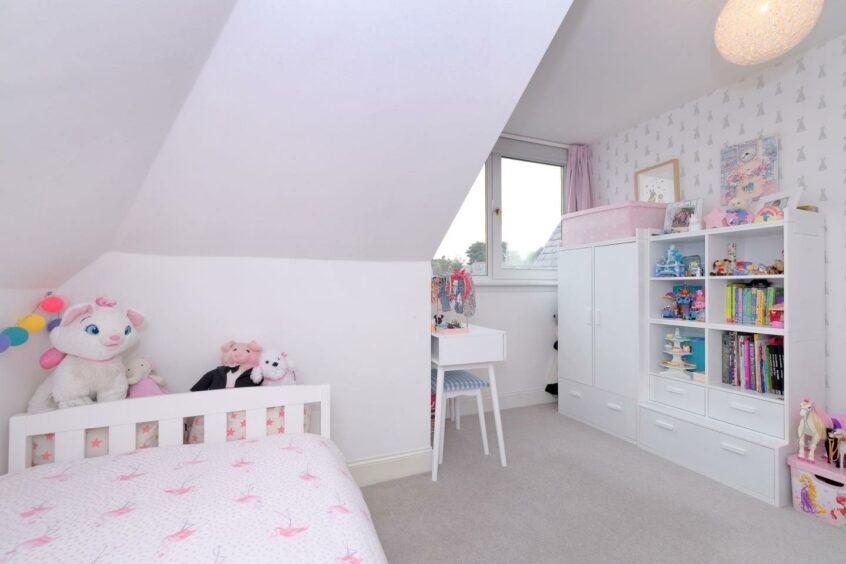A ready-to-move-into house featuring an open-plan family area with doors leading to the garden – that’s what the new owner of 27 Hammerfield Avenue has to look forward to.
Current owners Angus and Alison Cowie have maintained the four-bedroom semi-detached house in Aberdeen’s West End to a high standard ready for its next occupants.
Having lived at the property for 10 years, Angus explained what first attracted him to it.
“Its location, being close enough to walk to the city centre but at the same time it being slightly out of town too,” he said.
“There are local shops right at the top of the road and having the railway line right at the end of the road to be able to walk along to Duthie Park.
“It also had a large garden with lots of potential for us to extend the house to enable open-plan family living while at the same time adding a bedroom.”
Asked what he thought the next owner would enjoy most about living there he said: “A ready-to-move-into house with large open-plan family area benefitting from the bi-fold doors out to the garden.
“It is a bright and airy house with lots of space and storage. The garden is easily maintained with decking, patio and a grass area. The location serves all being so close to a wide variety of amenities.”
They decided to add an extension seven years ago to enable open-plan family living which also added a fourth bedroom and upstairs shower room.
“This also created a large utility room, previously being the kitchen,” said Angus.
“The shower room has been completely renovated one year ago and the family bathroom only three months ago.”
Situated on a sought-after tree-lined street, Number 27 has an enclosed rear garden, period features and ample on-street parking.
To the front of the property, the lounge has traditional features such as high ceilings, cornicing and deep skirtings.
The first of the four bedrooms is on the ground floor and could be used as a dining room or home office, which is sure to be of particular appeal given the shift to home working.
The dining room leads through to the modern lounge, which is on open plan with the kitchen. The lounge is full of light drawn in from the bi-folding doors that lead out to the garden and has underfloor heating which leads through to the kitchen area.
The kitchen, which is fitted with stylish wall and base units and all the necessary appliances, features a breakfast bar and looks on to the lounge area.
A utility room houses extra storage and space for appliances and gives access to the rear garden.
Also on the ground floor is the recently renovated family bathroom, fitted with a three-piece suite.
Upstairs are three further double bedrooms and the master bedroom has a floor to ceiling window with views across the city.
There is also a shower room upstairs, fitted with a two-piece suite and separate shower enclosure.
Outside, the landscaped garden has been well maintained and was upgraded this summer, laid with decking, a patio and planting.
The garden is fully enclosed and so a safe environment for children and pets.
There is also a garden to the front which requires little maintenance as it is laid with gravel chippings and paving stones.
“It really would suit any type of buyer, being a couple or family with the layout of the property,” added Angus.
Number 27 Hammerfield Avenue is on the market for offers over £420,000 with Andersonbain LLP, 01224 456789.
