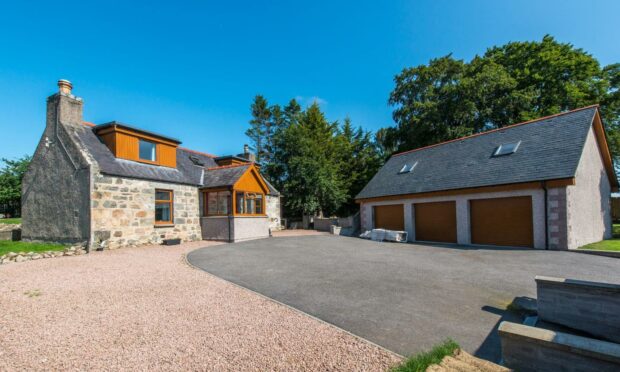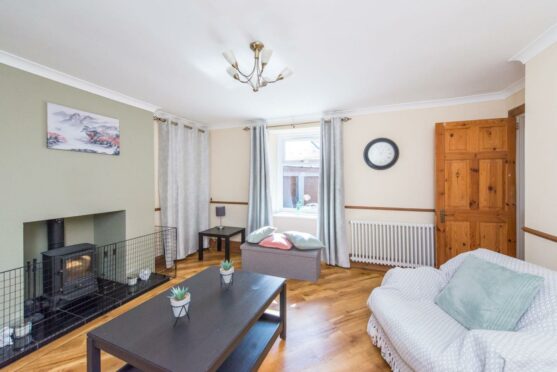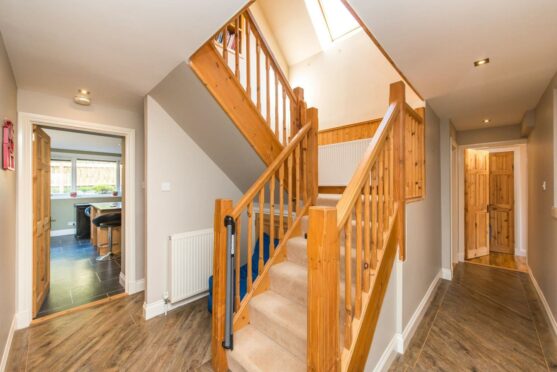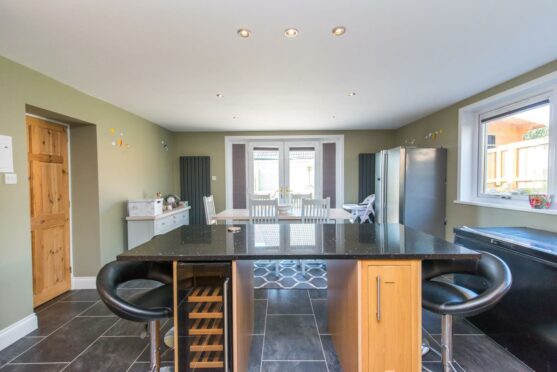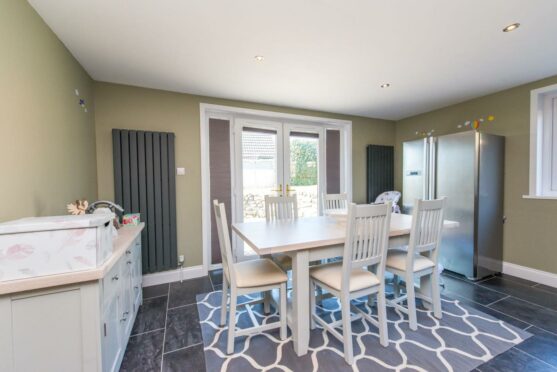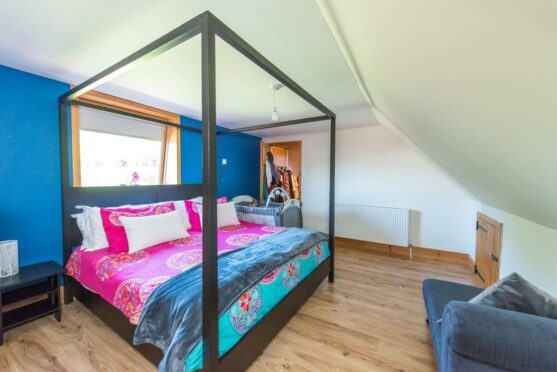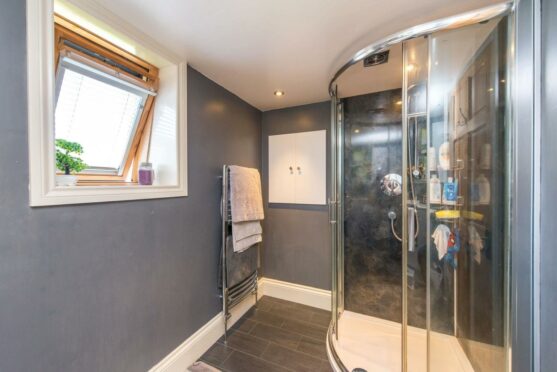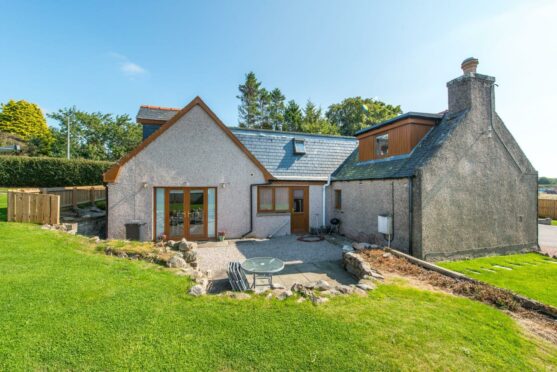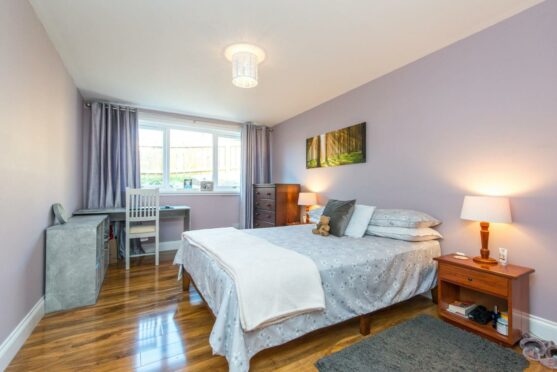Space for home working is high on buyers’ checklists at the moment and The Neuk at Sauchen is sure to tick a lot of boxes.
Located on a generous plot in the village of Sauchen, the five-bedroom detached family home also comes with a detached triple garage and stone outbuilding.
Served by gas central heating and double glazing, the property provides ideal accommodation for a growing family.
Great location
Current owner Taryn Lodge said that it was the location which first attracted the family to The Neuk two years ago.
“The position of the property at the end of the village gave us views of the open fields and had a more countryside feel to it whilst being in a small, but growing village,” she said.
“In addition we could see the potential behind what was already there. The previous owners had done much interior work but there was a lot to be done to show the full potential of the property in terms of space and open areas. The position of the primary school at Cluny was also a deciding factor.”
French doors
The property is entered via a front porch and the lounge, which features a multi-fuel stove, and family room are located to the front of the home.
The hallway, which has a conveniently located WC, leads to the dining kitchen at the rear of the property with ample space for informal dining and family area with French doors to the garden.
The kitchen is fully fitted with a range of base and wall units with integrated appliances, a range gas cooker and breakfast bar.
The utility room provides additional storage, space for white goods and a side door to the rear garden.
Completing the ground floor are two spacious double bedrooms, the master of which benefits from built-in wardrobe and en suite facilities with two-piece suite and separate shower cubicle.
Upstairs, there are a further three bedrooms, the first of which has a walk-in wardrobe. There is also a family shower room with two-piece suite and separate corner shower, as well as a box room.
Detached triple garage
Outside to the front of the property, the tarred driveway leads to the detached triple garage with versatile room upstairs, which provides an ideal space for home working.
The stone bothy also provides ideal additional storage.
The garden to the rear of the property is mainly laid to lawn featuring a summer house with decking area and patio area ideal for outdoor entertaining.
The family made some changes after moving in and Taryn said: “The interior has been repainted in many areas, but the most dramatic change is the outside areas. Fully three-quarters of the property had fir hedging that was extremely old and diseased.
“We decided to have the hedges dug out and replaced with a double lap fence. In addition there were 30 fir trees growing between our property and the neighbour’s which were removed, and this allowed a vast amount of light into the rear kitchen courtyard area.”
Taryn believes that the new owners will appreciate “the space and the modern appliances in a very old house”.
“There is loads of storage space and of course there is always the man-cave/office above the garage. The Neuk is extremely homely and great place for a family,” she said.
The Neuk, Sauchen, Inverurie, is for sale with Aberdein Considine at offers over £360,000.
