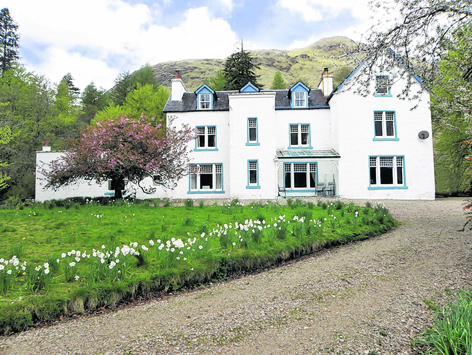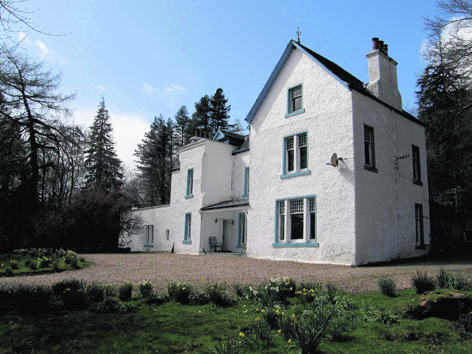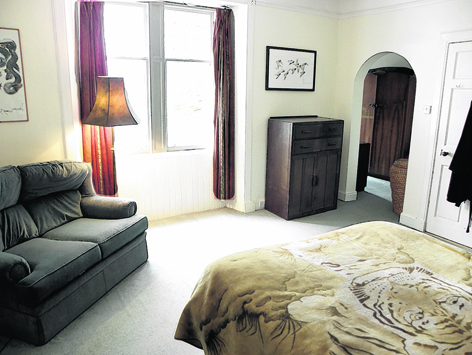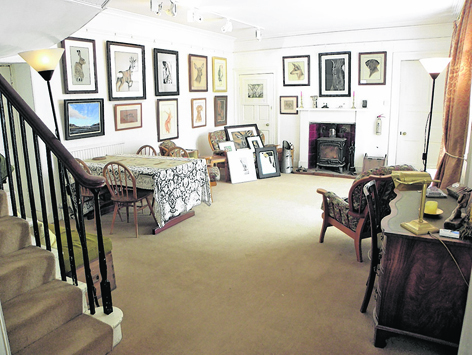With sweeping views of Loch Linnhe and Ben Nevis, glorious mature gardens and a generous slice of history, Keil House has plenty to offer those seeking an outstanding Highland home
Imagine the sense of happiness you’d experience when, on drawing open the curtains each morning, you’re met with stunning views across Loch Linnhe, Ben Nevis and Ben Keil.
For those living in Keil House, a home dating back to the 19th century and sitting in large private grounds, that’s an everyday occurrence as the house in Ardgour, near Fort William, sits within large private grounds and is set in a superb position that offers unspoilt views across the loch and far beyond.
Renovated seven years ago, the house originally belonged to the Macleans of Ardgour and within it there are many fine original features, such as white external render, timber sash and case windows, slate roofing and, internally, panelled doors, high ceilings, moulded plaster covings, picture rails and numerous fireplaces.
Until the present owners bought the house in January 2006, both house and land had been in the ownership of the Ardgour Estate, which belonged to the Maclean family.
As far as they know, the house started life as the traditional two-storey home, Mains Farmhouse for land at Keil, leased as a tenanted farm. Some time towards the end of the 19th century, a new farmhouse was built for the tenant farmer and the original building reverted to the estate. Around this time, it’s thought a top floor was added and during refurbishment they found the original joiner’s mark and date, 1891.
Queen Victoria’s love of Scotland and all things Scottish is well documented and this encouraged many Highland estates, including Ardgour, to offer stalking to paying clients. They stayed in the main estate house so during the season the family moved into Keil House, making it their main summer residence.
To extend the accommodation, a new wing was added at the north end of the property in 1911. It now houses the drawing room, master bedroom above, and main bedroom on the second floor. At the same time, the turret, housing the entrance porch, was added to the front of the old house to bring the frontage of the property to the same level as the new wing – in order to provide the necessary structure for erection of the glazed roof over the current verandah.
The single storey annex is believed originally to have been stabling/byres but this was refurbished in the 1960s and linked into the main house as accommodation for a housekeeper.
The Macleans stopped using Keil as their summer residence in the 1940s and it was subsequently leased on a series of long-term leases through the 50s to 70s before being sold from the estate in 2006.
The home you see today is a bright and spacious one, set over three floors and with the addition of an annex apartment. On the market at a guide price of £498,000, viewing is highly recommended in order to appreciate the full size and style of the house, which sits in vast, mature grounds.
The full accommodation comprises a grand reception hallway, drawing room, dining room, kitchen/dining room with pantry, study, six bedrooms – one of which has a dressing room – two bathrooms and a one-bedroom annex apartment. In addition, the owners have gained full planning permission for a Finlodge – a Scandinavian-style log cabin, located to the side of the property.
Outside, a sweeping driveway leads through mature, landscaped garden grounds to the house and provides ample parking space. The grounds are bounded by mixed native woodland and mature shrubs. The front garden is laid in the main to lawn with a paddock while there’s a further enclosed area to the side which currently houses chickens and a vegetable garden.
The remaining grounds form attractive woodlands with walks leading to Keil waterfall and burn, located at the rear of the property – where full advantage of the privacy and views can be enjoyed. The asking price also includes several outbuildings and kennels including a workshop, two garden sheds, a potting shed, tool shed and external cloakroom.
Facilities in the attractive village of Ardgour include a shop, hotel and primary school, while secondary schooling is available in Strontian some 12 miles away.
Contact: MacPhee & Partners on 01397 702200.



