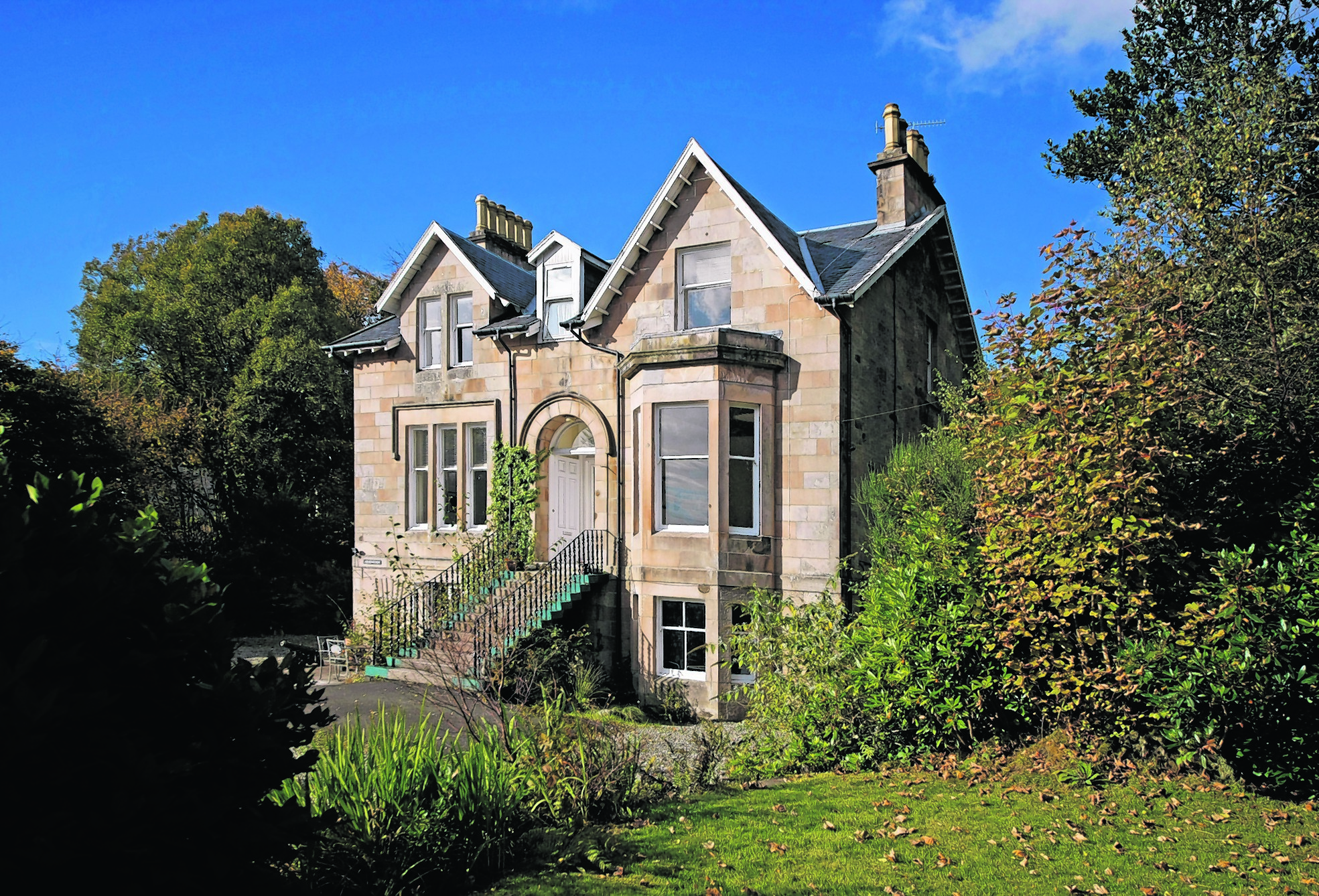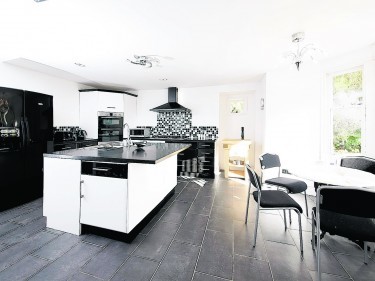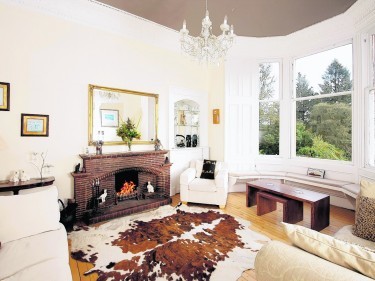Take the high road to Tighnabruiach writes Susan Welsh
Moving house takes on a whole new meaning when you’re speaking about Ardeneden, a substantial Victorian villa in Tighnabruiach, Argyll. It is said to have been originally built in Glasgow in 1850, subsequently dismantled, stone by stone, and shipped by a city merchant to Tighnabruaich where it was rebuilt as a holiday home.
During World War II it housed Italian prisoners of war and at one time it was owned by the Christian Endeavour organisation, which offers holiday accommodation. Returned to private ownership, the house has been substantially restored over recent years and is beautifully presented and decorated.
The handsome, three storey villa, on the market at offers over £425,000, would make a fantastic home as with three reception rooms and six bedrooms there’s plenty of space for those with a growing or extended family.
Stone steps with a wrought iron balustrade lead to the front entrance at upper ground level, where double storm doors with an overlight open into a vestibule with a tiled floor. A beautiful etched glass panelled door leads into the main reception hallway which has beautiful plasterwork, a stripped and sanded timber floor and an elegant staircase to the first floor.
The drawing room, to the right, has a bay window and window seat, decorative plasterwork, an open fireplace and also has a stripped and sanded timber floor. The sitting room to the rear has a decorative cornice and ceiling rose. There is an informal sitting room at this level and two bedrooms, one at the front and the other reached via an inner hall from where a secondary staircase leads down to the lower ground floor. These bedrooms are served by two bathrooms off a rear hallway which also has a connecting door to the games room in the annexe.
On the lower ground floor, off a hallway with an external door, are the kitchen, dining room and a laundry room. The stunning well-appointed monochrome kitchen fitted with contemporary wall and floor units, including a central island with sink and drainer. There’s ample space here for a dining table and chairs in the bay window and a large walk-in larder. The dining room has a fireplace and French doors to the garden. On the first floor there are four double bedrooms, three with en-suite shower rooms, and a separate shower room.
At the back of the house there’s a substantial three storey extension. On the lower ground floor, with external asccess, there is a workshop and store rooms. On the ground floor there is a games room, accessed from the main part of the house, and on the first floor there are two bedrooms, one with an en suite shower room which offers terrific scope for reconfiguration to create self-contained accommodation.
Ardeneden sits in around three-quarters of an acre of garden and is screened by mature trees and shrubs. The tarmac driveway provides parking space for several vehicles. Although it may appear relatively remote, Tighnabruich, along with the adjoining village of Kames enjoys a remarkably good range of facilities including a medical surgery/pharmacy, a bank, two post offices, fire and police stations and a filling station.
There are also two mini-markets, an antique shop, a hairdresser and an art gallery. A mobile library and a mobile cinema visit regularly and local clubs cater for art, horticultural and craft interests amongst others. There are good hotels and eating places too.
Contact: Savills on 0141 2225875 .


