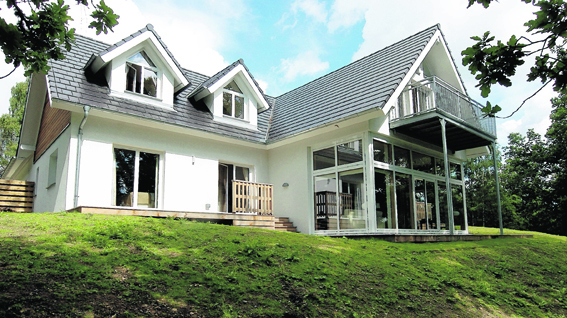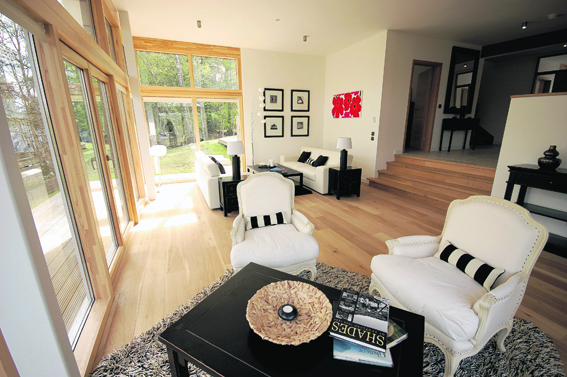Ground-breaking eco home for sale in Kincraig
Nearly six years have passed since we wrote about the hamlet of Kincraig being at the forefront of what was then a new style of home building. That’s where pioneering German house manufacturer WeberHaus built its first showhome in the UK.
At the time, there really was nothing else like it in the whole of the country. The five-bedroom detached house was a great example of what could be achieved by bringing together bespoke Scottish design and pioneering German build technology – and the end result was stunning.
The WeberHaus system was different to traditional UK house-building systems because once it was designed, the company used state-of-the-art techniques to create wall, floor and roof panels in a controlled factory environment, a process which took around 16 weeks.
Buyers with a serviced plot had foundations built, then all they needed do was wait for the house to be made in Germany. Then a team of experts delivered and erected the house, a process which, on average, allowed even large five-bedroom houses like this one to be wind and watertight within four days.
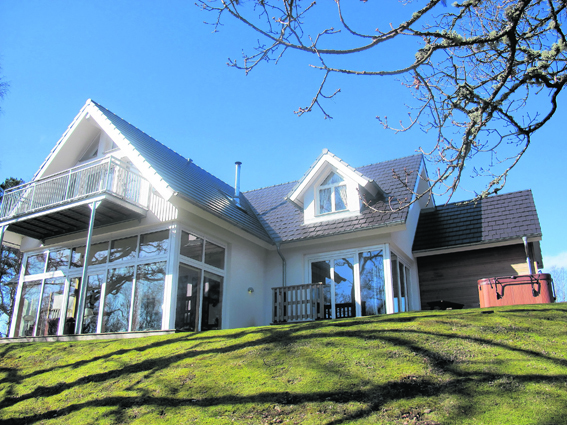 We watched as panels, complete with windows, doors, electrical conduits and pre-installed plumbing were off-loaded from lorries and dropped into place. Six years on, and now called Birchwood Lodge, the house still has the power to impress.
We watched as panels, complete with windows, doors, electrical conduits and pre-installed plumbing were off-loaded from lorries and dropped into place. Six years on, and now called Birchwood Lodge, the house still has the power to impress.
It has been managed as a holiday let since 2010 and is now achieving occupancy rates of more than 90% through weekly, weekend and Monday to Friday bookings. The exceptionally high standard of accommodation at the lodge combined with its setting within a protected landscape which offers an extensive range of rural pursuits has created an extremely popular holiday destination.
But Birchwood Lodge on The Brae, Kincraig, would also make a fabulous permanent family home for someone. In mint condition throughout, it still feels very special. The accommodation includes, on the ground floor, a vestibule leading to an impressive hallway which in turn leads to an open-plan very impressive Siematic fitted kitchen with AEG integrated white goods, comprising fridge, dishwasher, espresso coffee maker, standard oven, steam oven and combi-microwave oven; island and breakfast bar with induction hob and extractor hood.
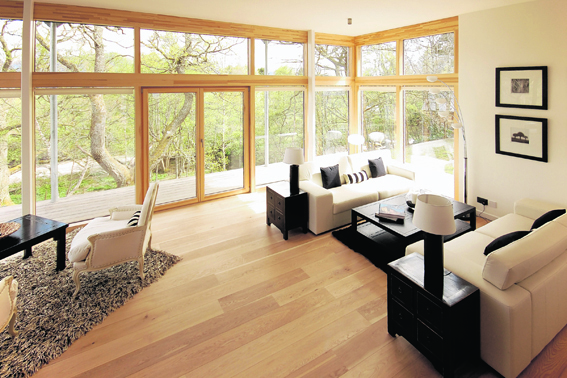 There’s also a walk-in larder and door to the utility room which has fitted units, a washing machine, freezer, fridge and door to the garden.
There’s also a walk-in larder and door to the utility room which has fitted units, a washing machine, freezer, fridge and door to the garden.
There’s a dining room and sunken lounge with floor to ceiling windows on three sides, and doors leading to a nice decked area. This floor also has a library/TV room, bedroom with en-suite, and a cloakroom.
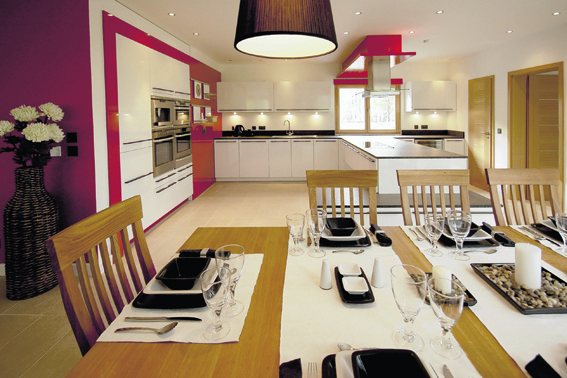 Upstairs, there’s a large landing with study/sitting area, a master bedroom with luxury en-suite bathroom and balcony; two further bedrooms with en-suite facilities, a fifth bedroom and a family bathroom.
Upstairs, there’s a large landing with study/sitting area, a master bedroom with luxury en-suite bathroom and balcony; two further bedrooms with en-suite facilities, a fifth bedroom and a family bathroom.
As well as having a very high internal specification, the house’s super energy efficiency and environmentally friendly build give it excellent thermal efficiency achieved through high levels of insulation, double glazing and an air source heat pump integrated with a full mechanical heat recovery and ventilation system (MVHR).
Outside, and to the front of the house, which is on the market with a guide price of £685,000, there is a generous block paved parking area. From here, a flagstone path leads around the house to a sheltered flagstone patio with hot tub and wrap-around decked sitting area.
The gardens are laid to lawn fringed and interspersed with mature native trees. The house also comes complete with a double garage with remote-controlled doors, concrete floor, lined walls and ceiling, door to house and door to garden.
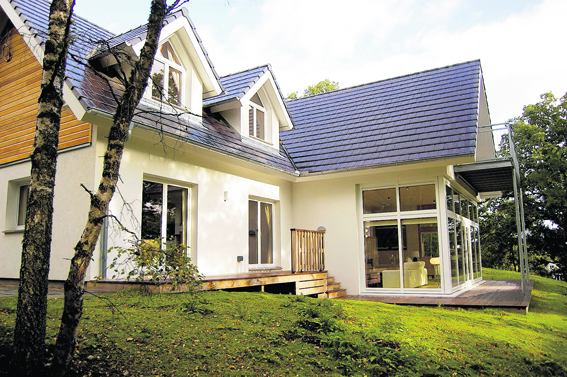 Kincraig has a well-stocked village store and post office, and a very popular local bar. Aviemore, which is seven miles away, has an excellent range of independent shops and facilities including a main line railway station.
Kincraig has a well-stocked village store and post office, and a very popular local bar. Aviemore, which is seven miles away, has an excellent range of independent shops and facilities including a main line railway station.
Kincraig has its own primary school and secondary schooling is in Kingussie, six miles away. Inverness is about a 30-minute drive away, making it ideal commuting distance.
Contact: CKD Galbraith on 01463 224343.
