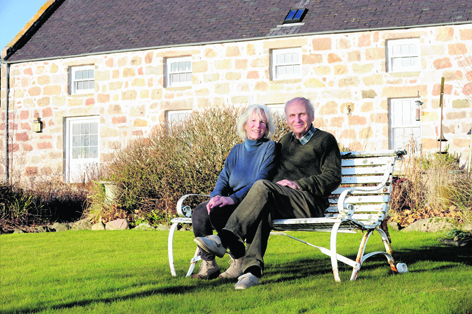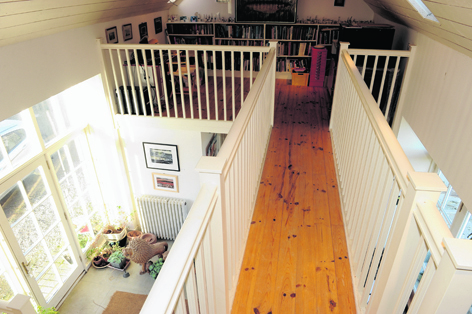Fate is what a lot of people believe led them to their dream home. Others say it is down to a lot of research and searching.
Mary and Simon Welfare believe it was luck that brought them to Easter Davoch, in Tarland.
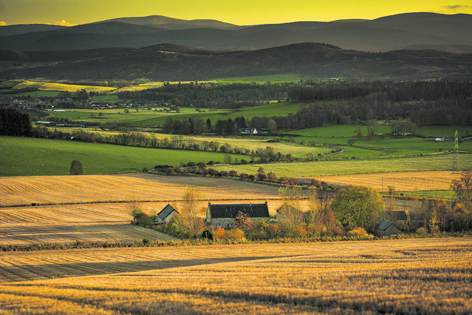 It was back in 1999 when the couple decided to downsize from their home between Tarves and Methlick. They started to look around and after discovering the steading, they asked to see the property’s particulars.
It was back in 1999 when the couple decided to downsize from their home between Tarves and Methlick. They started to look around and after discovering the steading, they asked to see the property’s particulars.
“It didn’t have a picture of the steading included in them,” Simon, 68, said. “It just showed the view, which turned out to be a great idea.”
They decided to go and have a look, but they almost never found out what the steading looked like as Mary decided after seeing it from afar that it was too big and suggested not going at all.
Simon said that since they were already in the area and had brought a picnic with them, they should have lunch at the site and have a little look while they were there. He admitted that it was, in fact, “huge” and he wasn’t keen on a single-storey house. But two things then happened to changed their minds.
“One, we looked at the view, which was the most spectacular view; and two, I had an idea that would make the house the way we wanted it.
“We decided to look into raising the roof of the steading and build the house up in the middle with the two side bits being turned into courtyards.”
It’s a design that I have never seen in a steading conversion before, which is surprising given how clever it is and how much more space you get. It was an idea that the Welfares managed to get past planners with the help of architect Les Hunter.
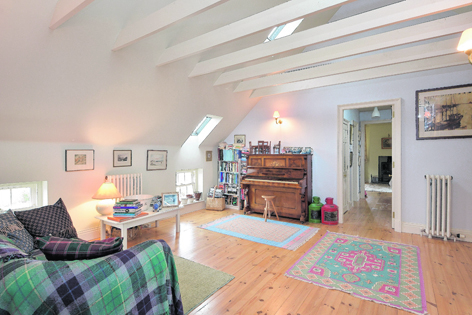 As fans of conservation, they wanted to keep as much of the original building as possible. The sections which were converted into courtyards still have the original walls providing shelter and even the food troughs.
As fans of conservation, they wanted to keep as much of the original building as possible. The sections which were converted into courtyards still have the original walls providing shelter and even the food troughs.
Simon said they wanted the house to look as if it had always been part of the landscape – and they have definitely achieved that goal. Even after he explained where the new elements had been introduced, I still found it hard to believe that it hadn’t looked this way from the beginning.
With the help of builder Gordon Coutts, of Tarland, they spent seven months transforming the dilapidated steading into a spectacular four-bedroom home, a large storage shed and a barn which houses Mary’s art gallery and studio and Simon’s office.
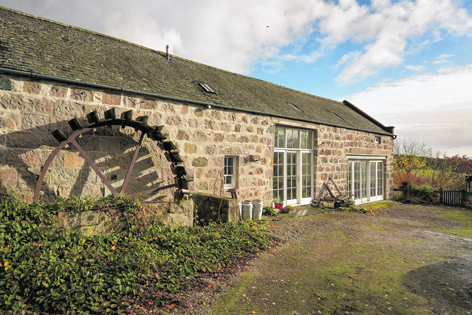 Mary said when they first took on the project, she didn’t know whether to laugh or cry. She said: “Laugh because we had found this wonderful view – but cry thinking about how we were going to convert this house.
Mary said when they first took on the project, she didn’t know whether to laugh or cry. She said: “Laugh because we had found this wonderful view – but cry thinking about how we were going to convert this house.
“It was definitely location, location, location that made me want to take on this amazing project.”
The setting is stunning. During a tour from Simon and Mary, I found myself uttering the word “wow” over and over as we took in the view from different angles. The glorious sunshine on my visit made the place shine even brighter, but I can imagine it is equally stunning on a snowy winter’s day.
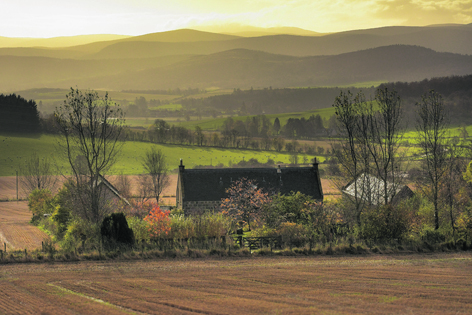 Judges of the annual Aberdeenshire Design Awards were also impressed when they visited back in 2002 and awarded architect Mr Hunter a highly commended for the design. In the craftsmanship category, Mr Coutts was a winner. The project is also mentioned in the Scottish Government’s Planning Advice Notes for Rural Development as an example of best practice.
Judges of the annual Aberdeenshire Design Awards were also impressed when they visited back in 2002 and awarded architect Mr Hunter a highly commended for the design. In the craftsmanship category, Mr Coutts was a winner. The project is also mentioned in the Scottish Government’s Planning Advice Notes for Rural Development as an example of best practice.
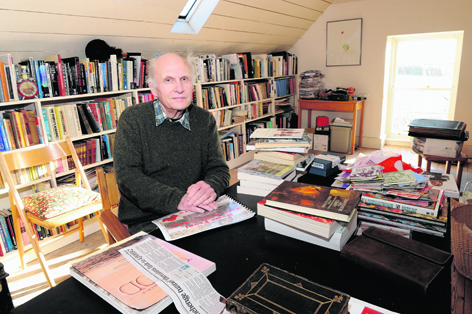 Like the quality and love that is evident in the creation of this home, the garden has also been given great attention. In fact, there was no garden before the Welfares bought the place. Mary explained that there was no earth, it was just a farm yard and it took a lot of earth to turn it around.
Like the quality and love that is evident in the creation of this home, the garden has also been given great attention. In fact, there was no garden before the Welfares bought the place. Mary explained that there was no earth, it was just a farm yard and it took a lot of earth to turn it around.
She even received some soil as a birthday present from her husband, which she said was lovely, but was still not enough. Trees and bulbs were planted and now they have a beautiful garden that complements its rural setting.
It’s clear that the outdoor spaces and the views are among the favourite aspects of the house for Simon and Mary.
Inside, the house has an interesting and eclectic design, every room bursting with character.
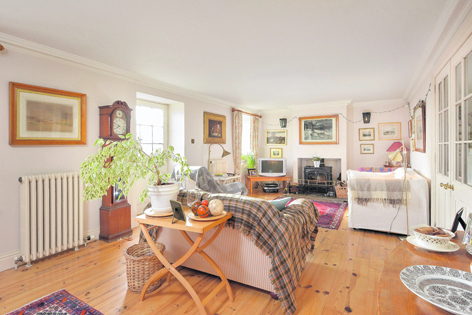 My favourite aspect was the little windows installed at the bottom of the wall in the upstairs of the house, which are most effective in the cosy sitting room. Some people might assume the couple missed a trick by not installing floor-to-ceiling windows, but the cute wee ones provide the perfect frames for the views and let in a lot of light.
My favourite aspect was the little windows installed at the bottom of the wall in the upstairs of the house, which are most effective in the cosy sitting room. Some people might assume the couple missed a trick by not installing floor-to-ceiling windows, but the cute wee ones provide the perfect frames for the views and let in a lot of light.
Even more of a fan of them than me is the couple’s dog, Morven.
“I’m sure she thinks we put them in for her,” Simon joked.
Another interesting and quirky feature can be found in the couple’s master bedroom – a wood-burning stove.
Mary said: “I suppose it is a bit eccentric to have a wood-burning stove in your bedroom, but I think when you are building something you should do everything then instead of thinking later, ‘I wish we’d put in a wood-burning stove’.”
Later, Simon showed me his commute to work, a hop, skip and a jump across the courtyard to the barn, which still has its original door.
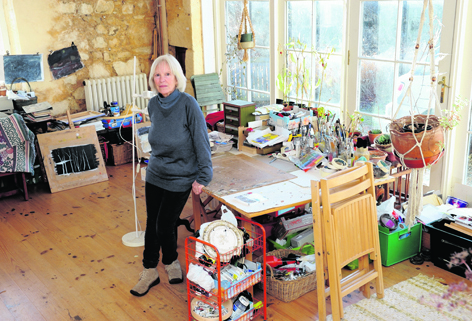 Downstairs is Mary’s gallery and art studio, a bright and calming space, which would be great for other purposes such as a gym or playroom. Upstairs is Simon’s office, and his hundreds of books.
Downstairs is Mary’s gallery and art studio, a bright and calming space, which would be great for other purposes such as a gym or playroom. Upstairs is Simon’s office, and his hundreds of books.
Easter Davoch has been home to the Welfares for 14 years, but with a yearning to put their creative energies into another project, they have decided to put their home on the market. The house is for sale at offers over £725,000.
Simon said: “It’s a family home that deserves a family. We were lucky to find it, we were lucky to find a great architect and we were lucky to have an excellent builder.”
Contact: CKD Galbraith on 01224 860710.
