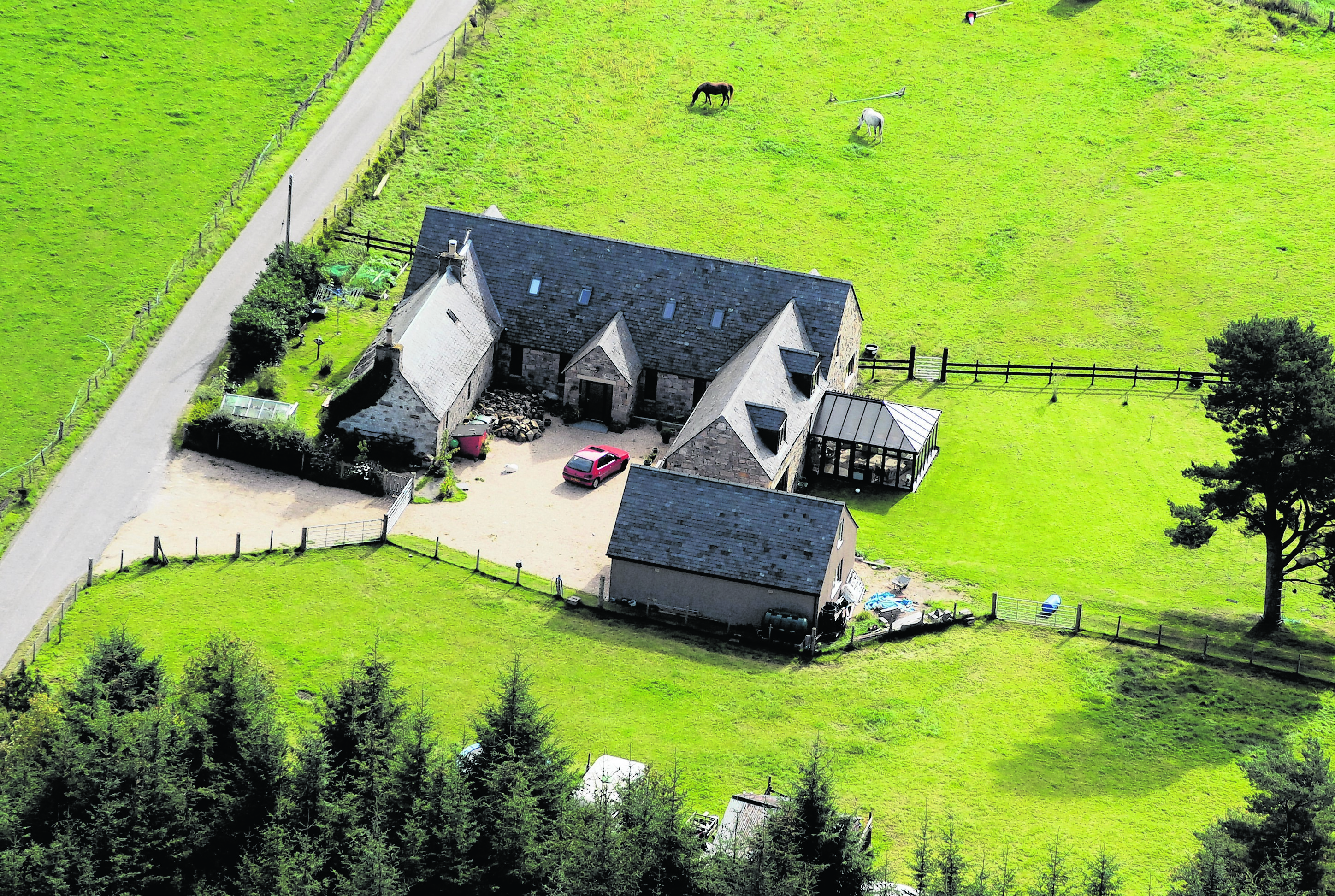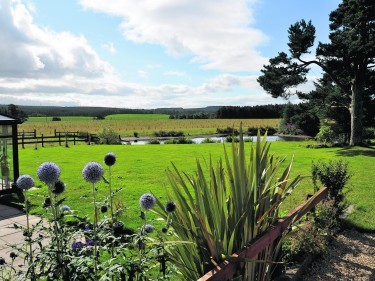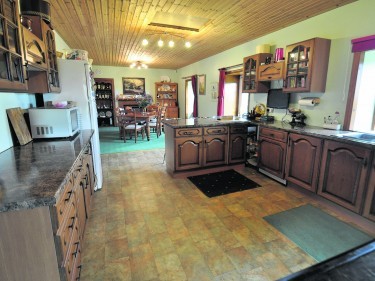Former croft house is big on style writes Susan Welsh
Say the word croft and it’s likely you will imagine a small detached cottage. Craigroy Croft may well have started out like that, but today it’s a large six-bedroom family home. What hasn’t changed is its elevated position and the fact that it’s set within almost four acres of prime Moray land and enjoys splendid views.
The stone used to finish the outside of the house at Dunphail by Forres was upcycled from the former Moray Estates Building, which was a beautiful old building that many long-time residents of Forres will remember. The owners took several years to carry out the extensive renovations and extension and their hard work has helped create a house full of character with some very generously proportioned rooms.
Highlights include a stunning galleried hall, a south-facing conservatory and a detached double garage, and in the grounds there’s a well-stocked trout pond, three paddocks and two field shelters which means it may appeal to the equestrian enthusiast, small holder or those seeking a rural lifestyle within easy commuting to schools and local facilities in Forres.
It’s on the market with a guide price of £435,000, which is £15,000 less than the Home Report Valuation of £450,000.
The accommodation begins with a glass door opening into a splendid split-level hall which has a stairway to the upper gallery and a full-height ceiling over half the hall. With four windows and two Velux windows, this is a lovely bright space.
The lounge has a large, full-height picture window and double glass doors leading to a south-facing conservatory which, in turn, has double doors leading to a patio. The dining kitchen has its roots in the original cottage with a feature cast-iron fireplace in the dining area and a shelved display alcove to one side. The kitchen, complete with breakfast bar, has a good range of wall and base units with an integrated dishwasher and Rangemaster 110 LPG gas cooker.
The house also has a spacious and functional utility room. In addition, the ground floor has a double bedroom, a study and a family bathroom with a large Jacuzzi bath and separate tiled shower. A wooden staircase leads upstairs and opens out to a galleried landing which overlooks the hall. There are four large bedrooms here, one of which is currently used as a hobby room; a box room and a shower room.
Outside, there’s a detached double garage with pitched slate roof and double roller doors. The garage has a large amount of attic space which could be floored at a later date. The gardens are laid mainly to lawn with mature shrubs, trees and fruit trees. There’s a greenhouse, and huge gravel parking and turning area.
Contact: R & R Urquhart LLP on 01309 676600.


