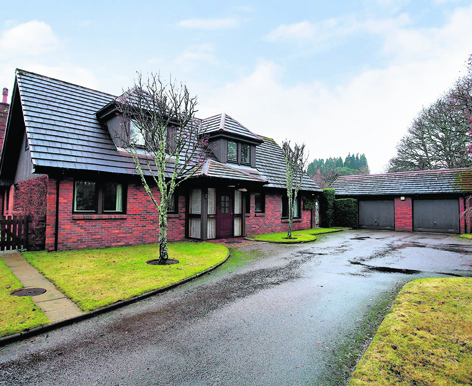Healthy lifestyle comes free with this Banchory home
There’s one very good reason why this substantial detached house at Blackhall by Banchory will have extra appeal to buyers who are male, and middle-aged.
Number seven Riverside comes complete with a four person Inra sauna with stove and split level seating. Earlier this month new research revealed that a sauna does more than build up a sweat – it can also be a life saver.
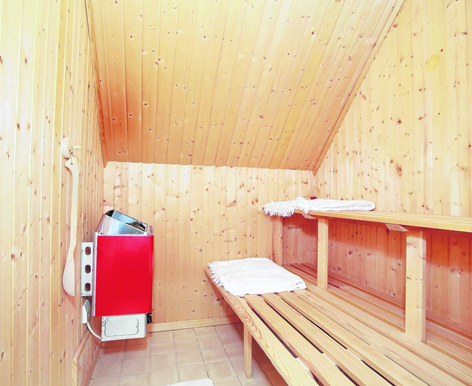 Scientists found that middle-aged men who take frequent saunas are significantly less likely to die from heart conditions than those who do not.
Scientists found that middle-aged men who take frequent saunas are significantly less likely to die from heart conditions than those who do not.
Even having one sauna session a week can greatly reduce the risk of dying from cardiovascular disease.
As well as boosting your health, having a sauna at home means not having to head for the local gym or spa in order to enjoy a relaxing session, but be warned, it may make you very popular with family and friends who will be tempted to come and try it for themselves.
The sauna isn’t the only touch of luxury to be found in this substantial five-bedroom home which is on the market at offers over £795,000.
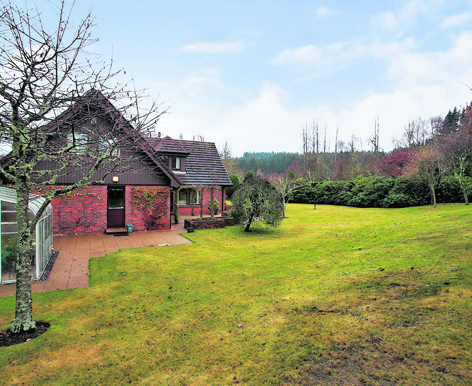 Set in around 3/4 of an acre of mature landscaped gardens, the house is light and airy throughout and enjoys panoramic views of the established gardens and woodland beyond.
Set in around 3/4 of an acre of mature landscaped gardens, the house is light and airy throughout and enjoys panoramic views of the established gardens and woodland beyond.
It is one of an exclusive development of 13 homes on the banks of the River Dee in a quiet woodland location on the outskirts of Banchory.
The accommodation begins with an front entrance porch which leads to a reception hall which in turn gives access to most ground floor accommodation including the lounge which has windows on three sides and overlooks the bonnie gardens.
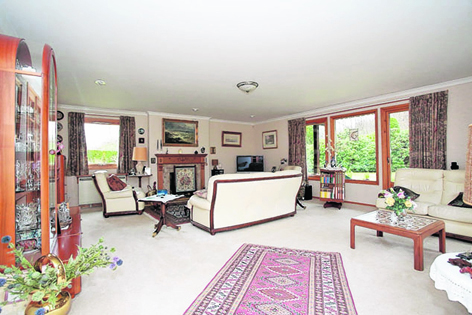 Double French doors lead from here to a sun terrace while a further glazed door leads to a patio area. An ornate wooden fire surround with marble hearth housing a gas fire, makes a nice focal point.
Double French doors lead from here to a sun terrace while a further glazed door leads to a patio area. An ornate wooden fire surround with marble hearth housing a gas fire, makes a nice focal point.
The formal dining room is on a semi-open plan layout with the dining kitchen which is fitted with a good number of fitted units which incorporate glazed display cabinets and open corner shelving.
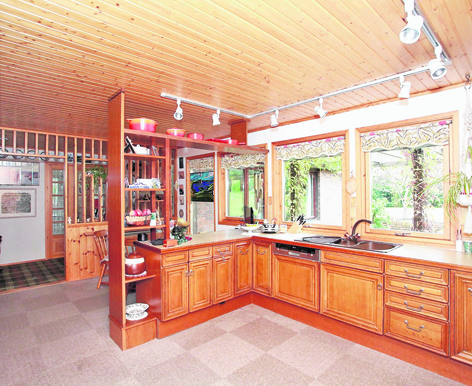 There’s ample work surfaces, extensive splashback tiling and a host of integrated appliances including a halogen hob with extractor hood, oven/grill, microwave, dishwasher, fridge and freezer. This floor also has a separate laundry room, shower room, family room and a double bedroom.
There’s ample work surfaces, extensive splashback tiling and a host of integrated appliances including a halogen hob with extractor hood, oven/grill, microwave, dishwasher, fridge and freezer. This floor also has a separate laundry room, shower room, family room and a double bedroom.
The upper landing provides space for a further sitting area and gives access to the remaining four bedrooms including the master bedroom which has a luxurious en-suite bathroom fitted with four-piece suite comprising a WC, bidet, wash hand basin set within a vanity unit and bath with shower.
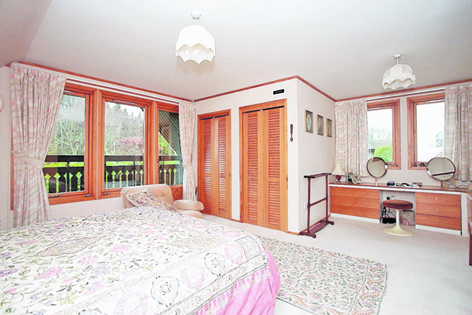 Exceptionally light and airy, the master bedroom also has a glazed door leading out to an exclusive wooden balcony with decorative wooden balustrade enjoying a superb south facing aspect. It also has extensive fitted wardrobes and plenty space for free standing furniture.
Exceptionally light and airy, the master bedroom also has a glazed door leading out to an exclusive wooden balcony with decorative wooden balustrade enjoying a superb south facing aspect. It also has extensive fitted wardrobes and plenty space for free standing furniture.
Upstairs is where you’ll also find the family bathroom which has a bidet, Jacuzzi bath, vanity unit with basin and built-in dressing table area, and a large shower room which has a dressing area, double fully-tiled shower enclosure and the four person Inra sauna with stove, split level seating, pined lined walls and ceiling and ceramic tiled floor.
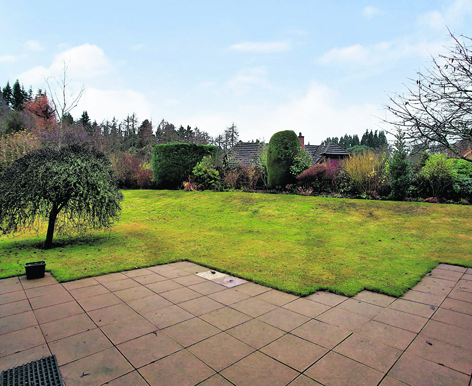 Outside there’s a greenhouse and a large detached double garage with power, light and water and twin electric up and over doors. The fully-enclosed gardens feature lawns, well established conifer hedges, an abundance of mature shrubs, rhododendrons, trees and seasonal plants. To the south facing rear, there’s a large a large paved sun terrace, ideal for outdoor entertaining.
Outside there’s a greenhouse and a large detached double garage with power, light and water and twin electric up and over doors. The fully-enclosed gardens feature lawns, well established conifer hedges, an abundance of mature shrubs, rhododendrons, trees and seasonal plants. To the south facing rear, there’s a large a large paved sun terrace, ideal for outdoor entertaining.
Contact: Raeburn Christie Clark and Wallace on 01224 564636.
