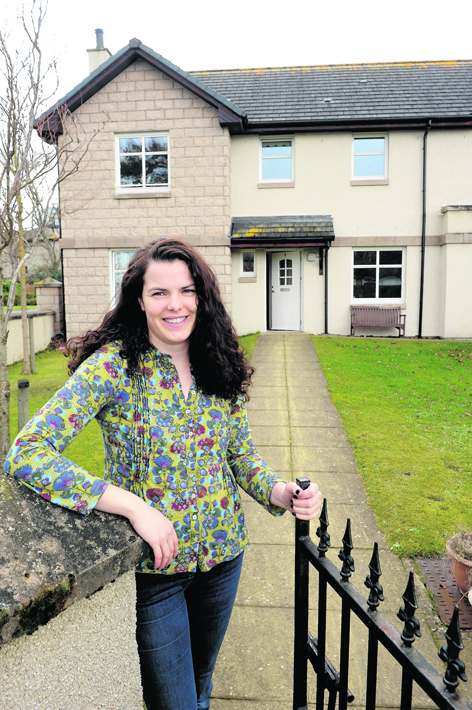Stylish living, a fabulous location and the chance to try some star spotting are all on offer at this superb Inverness home
As a Westminster candidate for the Scottish Green Party, it should come as no surprise to find that Isla O’Reilly, has come up with an unusual but effective eco-friendly solution for keeping the rear lawn at her home in Inverness under control.
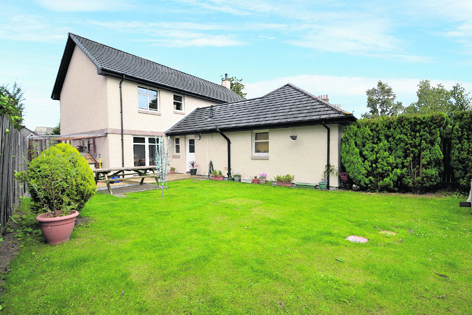 “We don’t need a lawn mower as we have three guinea pigs and they happily keep the grass short by eating it – and fertilising it at the same time,” said Isla, a mum of three.
“We don’t need a lawn mower as we have three guinea pigs and they happily keep the grass short by eating it – and fertilising it at the same time,” said Isla, a mum of three.
She and her husband Tom, a contractor with LifeScan, have lived in this lovely family home, Number One Bishops Park, since 2007.
“It’s a large and spacious house, built by AWG Residential Ltd as part of an upmarket development created on what had been the grounds of the former Royal Northern Infirmary.
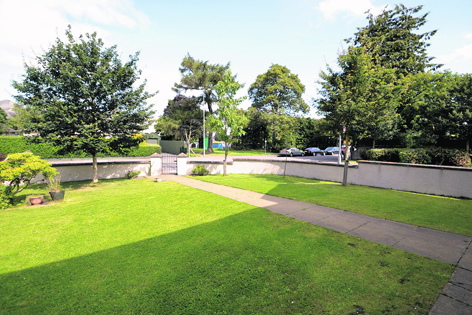 “The house is in a superb location – you couldn’t get better,” said Isla, 35.
“The house is in a superb location – you couldn’t get better,” said Isla, 35.
“Eden Court Theatre is just across the road and is so handy that you could actually nip home for a drink at the interval. There’s also tennis and squash courts and a bowling green on the street, while the Ness Islands, Whin Park and city centre are just a few minute’s walk away.”
The close location to the theatre means it’s also a good place to spot stars, of the celebrity variety.
“You often see stars wandering by, making their way to the theatre for rehearsals. I’ve bumped into Ronan Keating from Boyzone, comedian Frankie Boyle and been asked directions by JLS,” said Isla who is also a pilates teacher and a former remedial and advanced sports massage therapist.
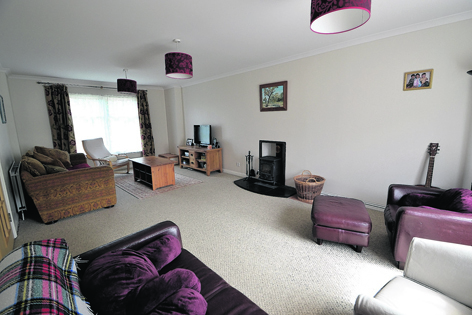 The O’Reilly home is one that would suit those with a big family, people who love entertaining and anyone looking for a property with a little bit extra.
The O’Reilly home is one that would suit those with a big family, people who love entertaining and anyone looking for a property with a little bit extra.
As well as having five bedrooms, the house comes with a self-contained one-bedroom bungalow which could be used as a granny flat, student accommodation or holiday let.
Properties of this type and size rarely come up in this popular part of the city. Decorated in neutral decor throughout and in walk-in condition, it has well proportioned or large rooms.
It has a fantastic layout, with good flow. The accommodation includes a big dual-aspect lounge, a lovely bright room with big windows front and rear and a charming Aga wood-burning stove as a focal point.
“The house originally had an open fire which we replaced with the woodburning stove. That cut our heating bills in half.
“The lounge also has double doors leading into the hall so by opening these, the house gets warm very quickly,” said Isla.
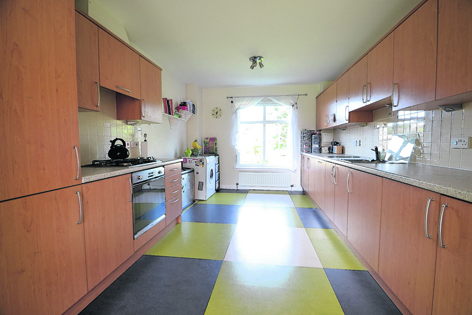 The kitchen, dining area and utility room are on a very large S-plan layout, which works really well. The front-facing kitchen has a good range of units and appliances and plenty of space for an informal dining table, while the dining area has large patio doors looking out over the rear garden which is a bit of a suntrap.
The kitchen, dining area and utility room are on a very large S-plan layout, which works really well. The front-facing kitchen has a good range of units and appliances and plenty of space for an informal dining table, while the dining area has large patio doors looking out over the rear garden which is a bit of a suntrap.
The ground floor also has a formal dining room, currently used as a family room, WC and two good-sized storage cupboards.
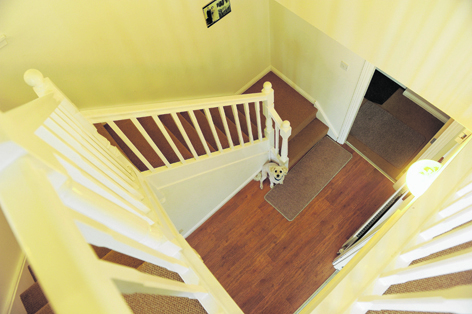 A stylish staircase leads upstairs to an enormous and bright hallway. From here there’s access to the master bedroom which comes with a large bathroom with bath, separate shower, WC and basin, and a large walk-in wardrobe.
A stylish staircase leads upstairs to an enormous and bright hallway. From here there’s access to the master bedroom which comes with a large bathroom with bath, separate shower, WC and basin, and a large walk-in wardrobe.
There are three further double bedrooms, one of which has an en-suite shower room, plus a large home office, family bathroom and expansive linen cupboard.
All the double bedrooms have fitted wardrobes, while all the windows in the house, which is on the market at a fixed price of £350,000, are not only high quality but fully open inwards which means there’s no need to employ a window cleaner.
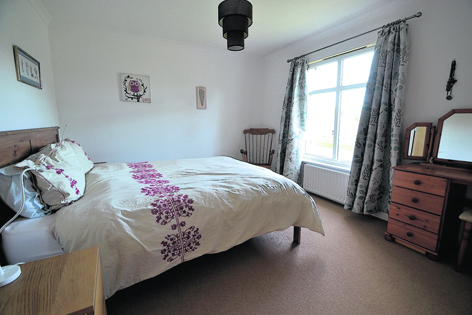 The house also has a large loft offering further additional storage space.
The house also has a large loft offering further additional storage space.
Both the front and rear gardens are easily maintained and fully enclosed which makes them child and pet friendly. There’s also a large drive with parking for three vehicles.
“When we moved in there was a double garage but we had this converted to be a one-bedroom home with a lounge/kitchen, bedroom and bathroom. It has its own entrance but can also be accessed from the main house,” said Isla who is mum to Angus, 7, Finlay, 9, and 10-year-old Kirsty.
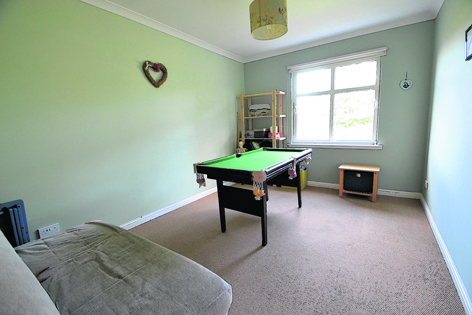 “We have loved every minute of living here but it’s always been our dream to build an eco-friendly, green house in the countryside.
“We have loved every minute of living here but it’s always been our dream to build an eco-friendly, green house in the countryside.
“My dad farms at Ardersier and the plan is to build our new home there. The children love living here but adore helping their grandad on the farm which makes the move a bit easier for us all.”
Contact: Tailormade Moves on 01463 233218.
