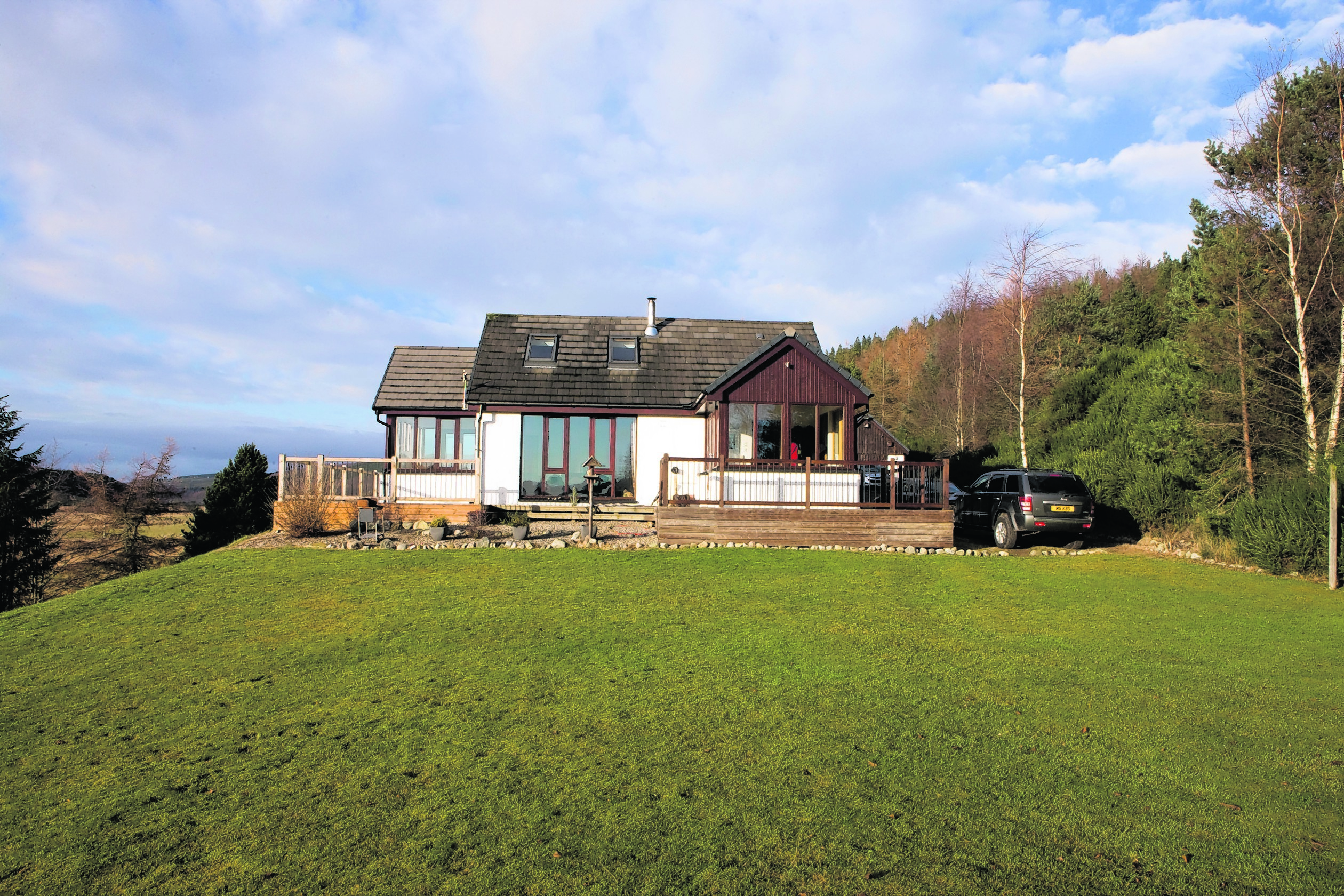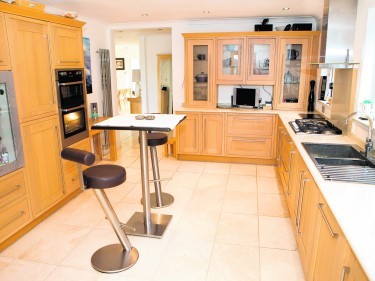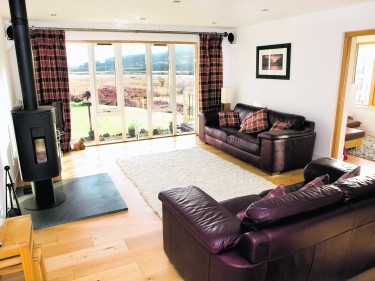With stunning views of Sutherland and large rooms filled with natural light, Ceol Mor is a fabulous example of a converted cottage, writes Susan Welsh
“My heart is in the Highlands, my heart is not here” wrote Scotland’s Bard, Robert Burns. With a beautiful coastline, lush countryside, dry climate and award-winning beaches, it’s easy to see why Sutherland makes visitors fall in love with the Highlands.
Ceol Mor, formerly a traditional Highland cottage, is also a home that would find a special place in your heart as it’s a wonderful property. The house has been sensitively converted and extended to become a stylish, modern house. Located in a secluded setting close to the Sutherland village of Lairg, it offers well-appointed family accommodation incorporating a garden room and sun porch with full-height glazed panels and first-floor dormers in the main house.
Balconies and decked areas overlook terraced grounds providing stunning views of the Kyle of Sutherland and surrounding valleys and hills which means everywhere you look there’s fine views to be enjoyed.
Inside, the house, which is on the market at offers over £350,000, has been fully renovated, modernised and insulated to a high standard with full-height double-glazed windows on ground and first floors, open-plan living accommodation with travertine marble tiles and oak timber flooring, a drawing room with glazed gable wall and Morso wood-burning stove and a beautifully fitted open-plan kitchen and dining hall.
The south, west and east-facing sun and garden rooms provide light and all encompassing views across the valley and beyond. First-floor accommodation is accessed by a private staircase to the master bedroom and en suite bathroom with a separate galleried staircase leading to a bedroom, playroom and family bathroom.
Rooms of special note include the triple-aspect porch/garden room which leads to a superb kitchen fitted with a selection of units teamed with granite worktops and which includes a five-ring gas hob with granite splashback, extractor fan, fitted electric double oven, fitted glass-fronted chiller cabinet, integral dishwasher, integral fridge freezer, washing machine and dryer.
Having cooked up a storm in the kitchen, it’s then equally pleasant to dine in the spacious dining hall, which has full-height, south-facing windows and fully glazed double doors to a decked platform. Another fine room is the drawing room which has a Morso wood-burning stove on a raised polish slate hearth, solid oak timber flooring and double doors leading to the sun room. The sitting room enjoys views to the south-west, and from here there’s a staircase leading directly to the master bedroom, a dual-aspect room with full-height dormer windows, fitted balcony rail, coombed ceilings and door to: an en suite bath and shower room with free-standing bath, fully tiled fitted shower with digitally operated power shower and two single bowl wash hand basins on a stand.
Outside, the five bedroom house sits in grounds extending to around 1.8 acres. The drive leads to a parking area with ample space for access and parking. Immediately around the house is a gravelled area with a decked platform, decked access steps to entrance doors and decked balconies providing outdoor seating.
The grounds are mainly laid to lawn sloping down to a boundary fence, fringed and interspersed with native trees. There is a charming secluded timber summer house with beautiful river and mountain views and at the back of the house there’s a timber-clad double garage, bunded oil tank, log store and spacious garden shed.
The nearby villages of Lairg, Bonar Bridge and Ardgay offer between them small supermarkets, banks, primary schools and railway stations. Secondary schooling is available in Dornoch or Tain, both of which offer a further range of shops and facilities. Inverness, which is around an hour’s drive away, has all the amenities you’d expect to find in a modern, growing city.
Contact: CKD Galbraith on 01463 224343.


