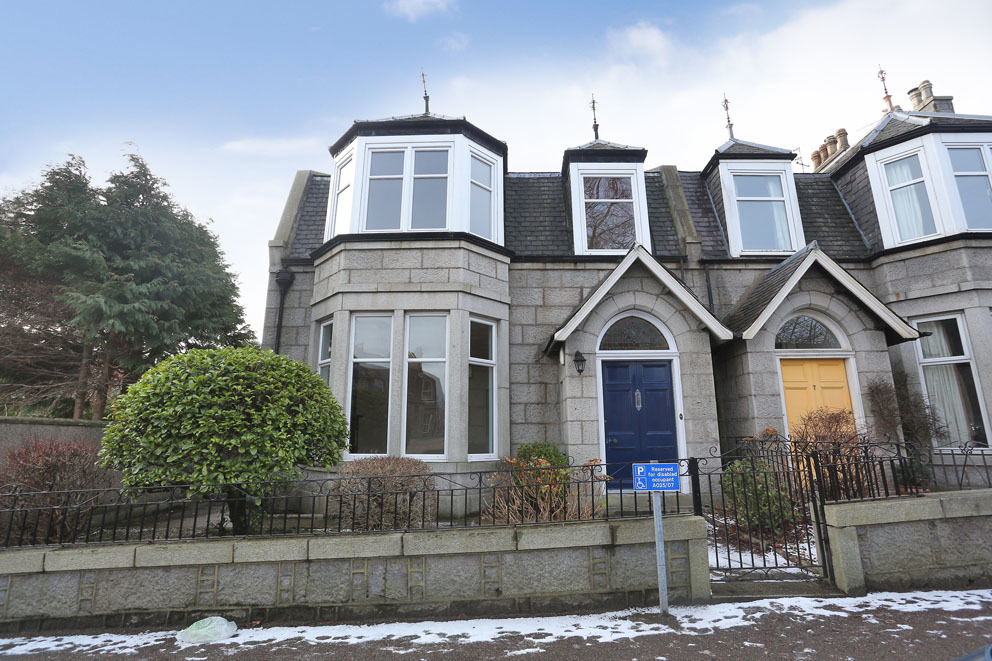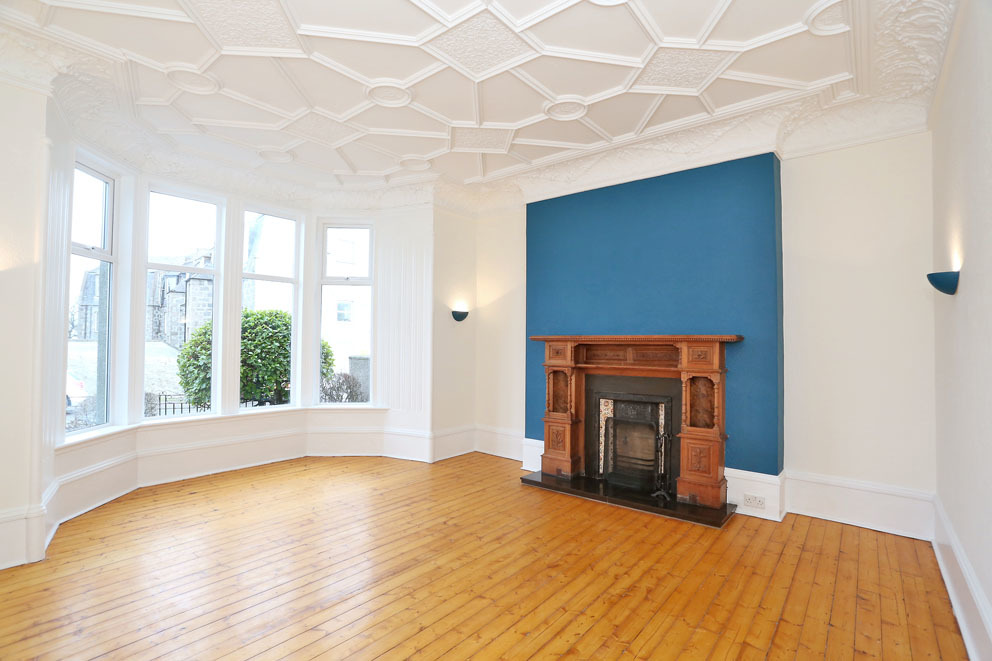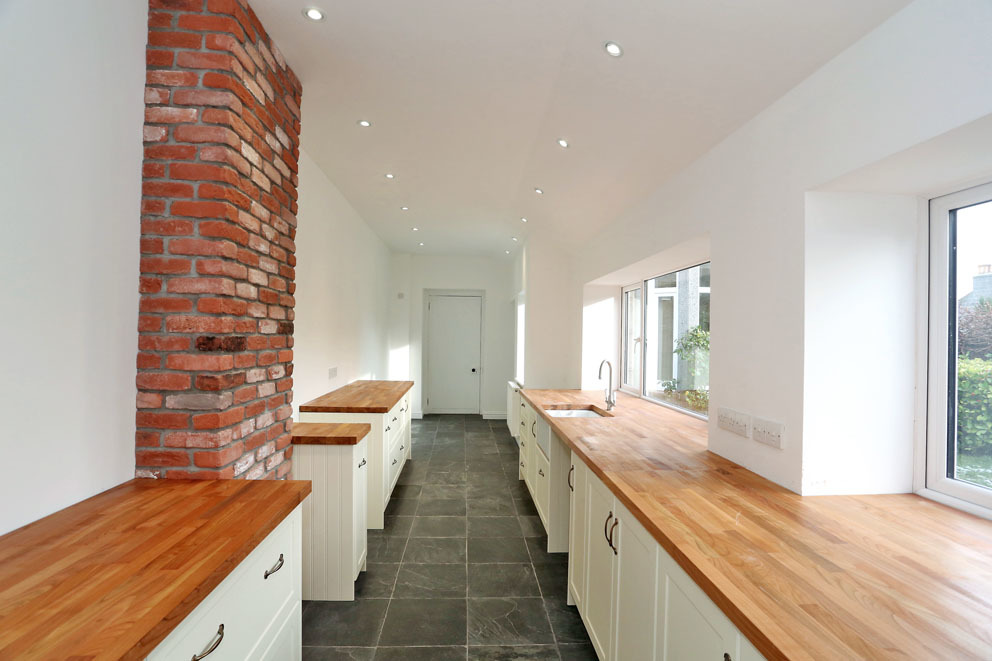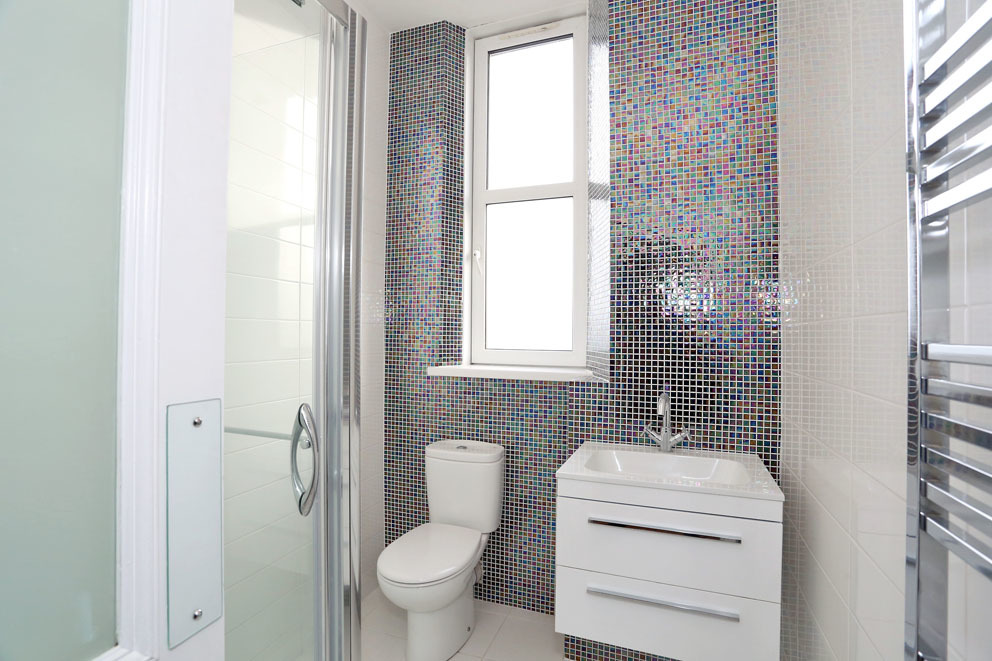Number 5 Laurelwood Avenue in Aberdeen is a house that no doubt impresses anyone lucky enough to walk through its front door.
It gives a good first impression with its elegant granite exterior and
keeps up the standard with lots of fantastic rooms inside.
The exceptionally spacious five bedroom traditional granite semi-detached house has a wealth of beautiful period features throughout. Most impressive is the a beautiful fireplace with carved surround incorporating display sills, tiled inset and hearth setting off an open fire in the elegant lounge. A large bay window adds to the traditional feel of the room and floods it with natural light.
Other features of note include the mosaic-tiled flooring in the entrance vestibule, outstanding ceiling plasterwork with ornate cornice in the hall and the galley style kitchen with lots of work and storage space.
Another fireplace can be found in the fifth bedroom – which could be used as a further sitting room – and a third, this time an antique effect pine fire surround with original tiled inset and hearth in the master bedroom.
There are three further good-sized bedrooms and the bathroom which has also been refurbished with a three-piece white suite. The property also benefits from a large attic room which is accessed via a rigid staircase.
Outside the garden to the front is of low maintenance laid with mature shrubs. The rear garden is laid to lawn with shrubs.
Laurelwood Avenue is situated in the Berryden area of Aberdeen which has its own range of excellent shops including a large Sainsbury’s supermarket and further retail units. There are good nursery, primary and secondary schools also within the area. It is now available to lease for £2,000 per month.
Contact: Ledingham Chalmers on 01224 408408.



